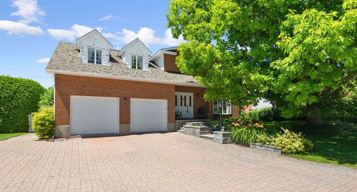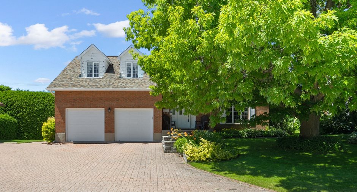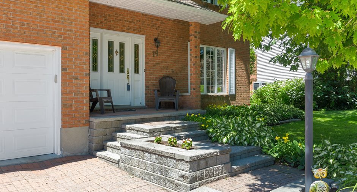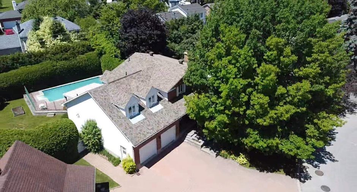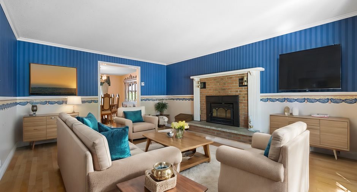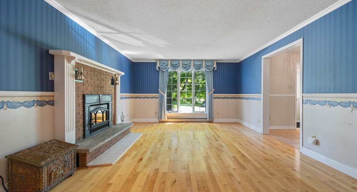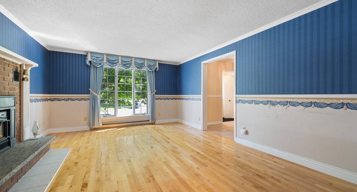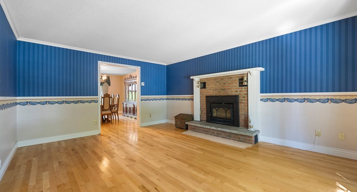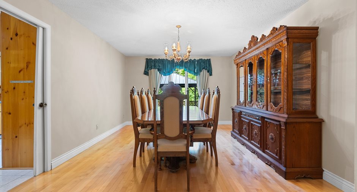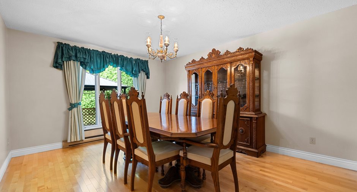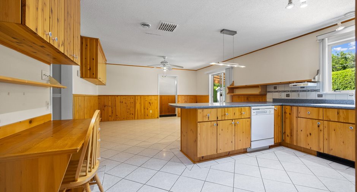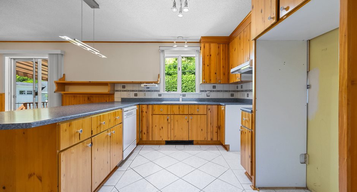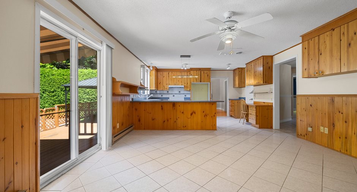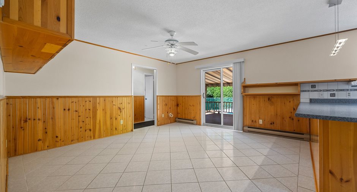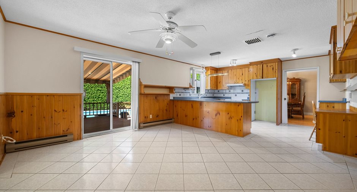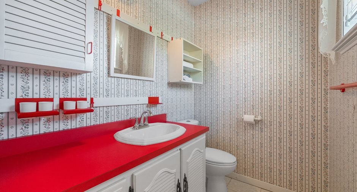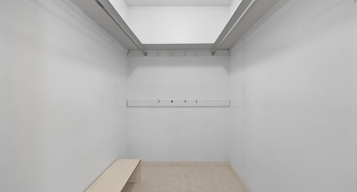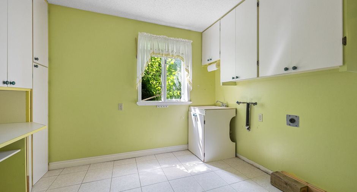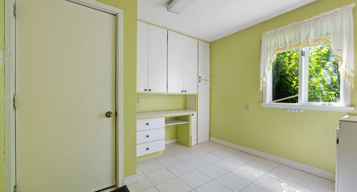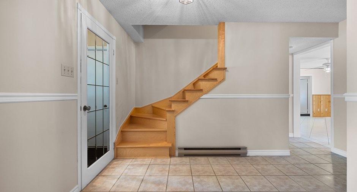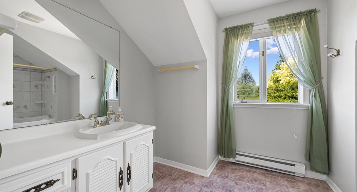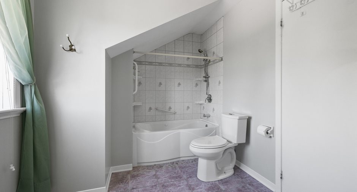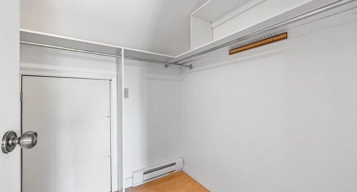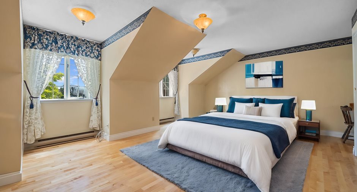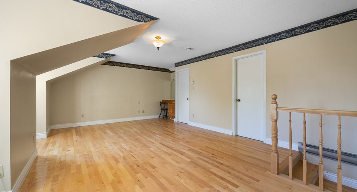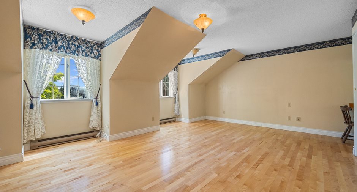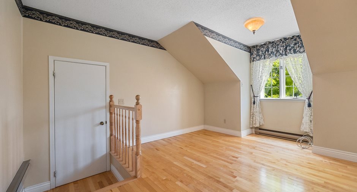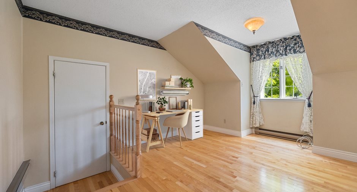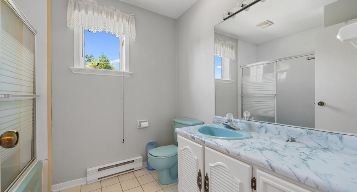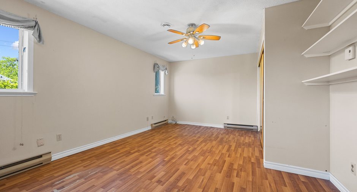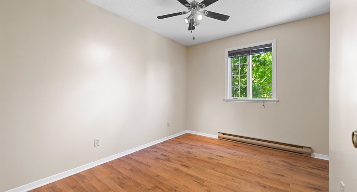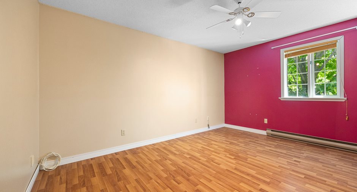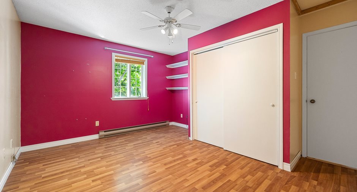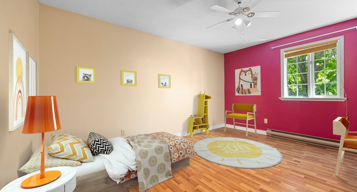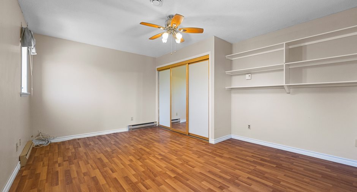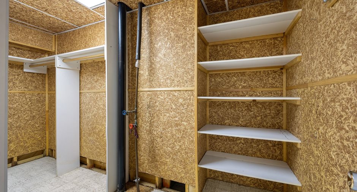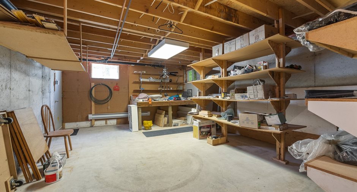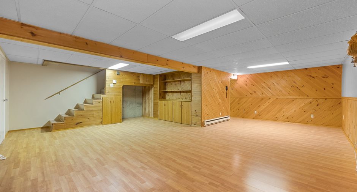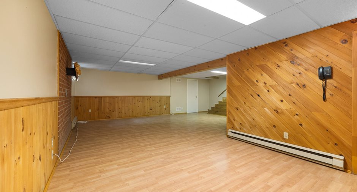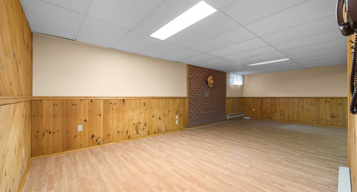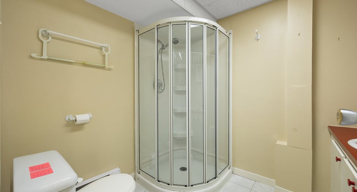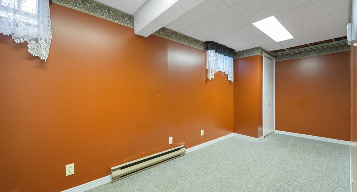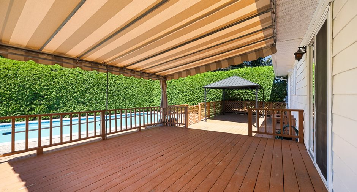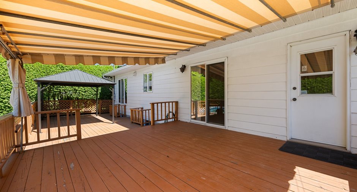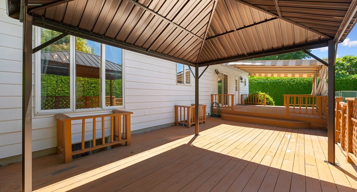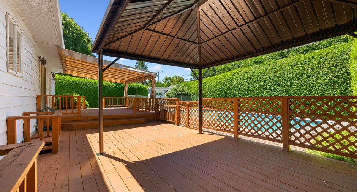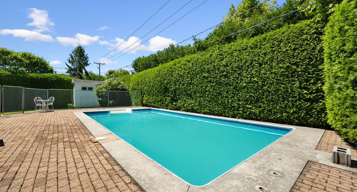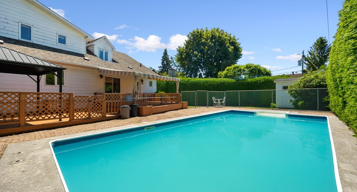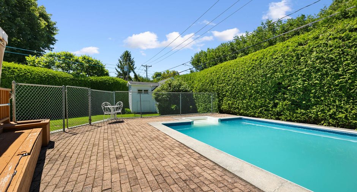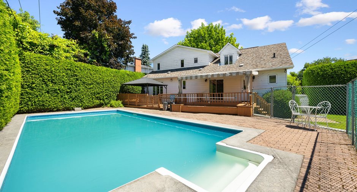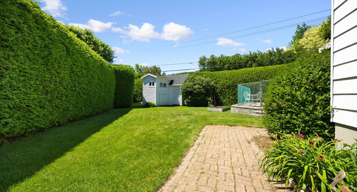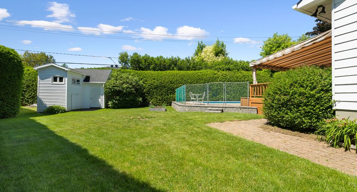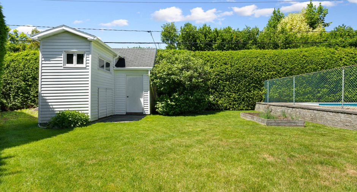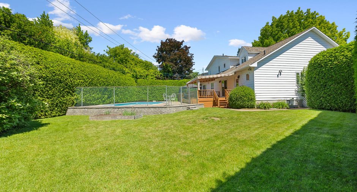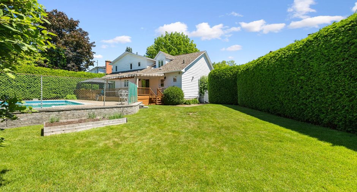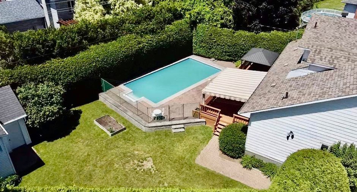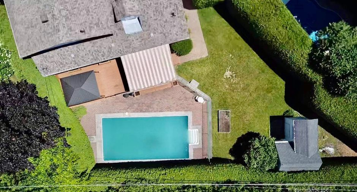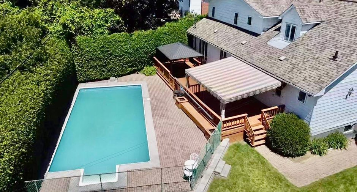Publicity
Open Houses
Sunday 30 June From 14h00 to 16h00
I AM INTERESTED IN THIS PROPERTY
Certain conditions apply
Presentation
Addendum
house in need of renovation. Bargain, $100,000 below appraisal. Act quickly!
Building and interior
Year of construction
1984
Equipment available
Wall-mounted air conditioning, Private yard
Bathroom / Washroom
Adjoining to the master bedroom, Separate shower
Heating system
Electric baseboard units
Hearth stove
Wood burning stove
Heating energy
Wood, Electricity
Basement
6 feet and over, Finished basement
Cupboard
Wood
Window type
Sliding, Crank handle
Roofing
Asphalt shingles
Land and exterior
Foundation
Poured concrete
Garage
Attached
Driveway
interloque, Double width or more
Parking (total)
Outdoor (4), Garage (1)
Pool
Inground
Landscaping
Fenced, Land / Yard lined with hedges
Water supply
Municipality
Sewage system
Municipal sewer
Topography
Flat
Proximity
Highway, Daycare centre, Golf, Park - green area, Bicycle path, Elementary school, High school, Public transport
Dimensions
Size of building
11.8 m
Depth of land
36 m
Depth of building
14.54 m
Land area
9945 pi²irregulier
Frontage land
33.13 m
Private portion
2917 pi²
Room details
| Room | Level | Dimensions | Ground Cover |
|---|---|---|---|
|
Hallway
2 closets
|
Ground floor | 12' x 7' 5" pi | Ceramic tiles |
| Living room | Ground floor | 17' 3" x 13' 1" pi | Wood |
| Dining room | Ground floor | 15' 4" x 12' 5" pi | Wood |
|
Kitchen
pantry walkin
|
Ground floor | 15' 5" x 15' 5" pi | Ceramic tiles |
| Dinette | Ground floor | 12' x 15' 5" pi | Ceramic tiles |
| Washroom | Ground floor | 6' 7" x 5' 1" pi | Ceramic tiles |
| Storage | Ground floor | 7' x 5' pi | Ceramic tiles |
|
Laundry room
garage entry
|
Ground floor | 10' x 10' pi | Ceramic tiles |
| Primary bedroom | 2nd floor |
22' x 13' 5" pi
Irregular
|
Wood |
| Bathroom | 2nd floor | 8' x 11' 5" pi | Ceramic tiles |
| Walk-in closet | 2nd floor |
6' x 11' 5" pi
Irregular
|
Wood |
| Bedroom | 2nd floor | 16' x 12' pi | Flexible floor coverings |
| Bedroom | 2nd floor | 10' x 14' 7" pi | Flexible floor coverings |
| Bedroom | 2nd floor | 11' 5" x 8' pi | Floating floor |
| Bathroom | 2nd floor | 7' 5" x 8' pi | Ceramic tiles |
| Family room | Basement | 16' x 21' pi | Flexible floor coverings |
| Family room | Basement | 11' x 11' pi | Flexible floor coverings |
| Bedroom | Basement | 7' x 17' pi | Carpet |
| Bathroom | Basement | 7' x 8' pi | Ceramic tiles |
| Storage | Basement | 16' x 6' pi |
Other
bois pressé
|
|
Workshop
garage entry
|
Basement | 21' x 15' pi | Concrete |
Inclusions
poles and curtains, dishwasher, swimming pool accessories, dining room set, basement library, gazebo irrigation system and awning. Water heater
Taxes and costs
Municipal Taxes (2024)
5699 $
School taxes (2024)
400 $
Total
6099 $
Monthly fees
Energy cost
284 $
Evaluations (2022)
Building
545 100 $
Land
277 400 $
Total
822 500 $
Notices
Sold without legal warranty of quality, at the purchaser's own risk.
Additional features
Occupation
15 days
Zoning
Residential
Publicity





