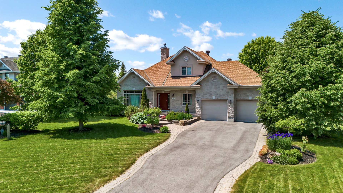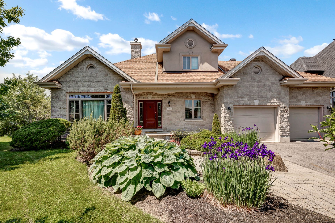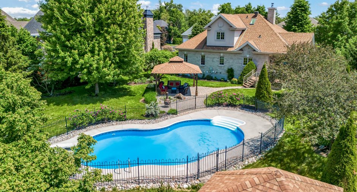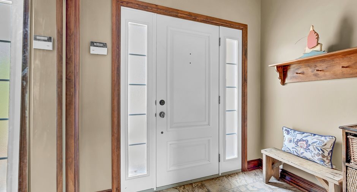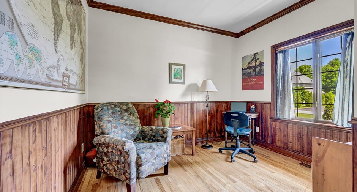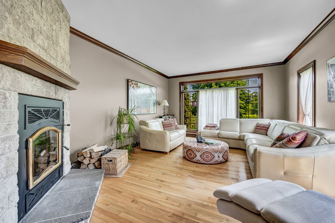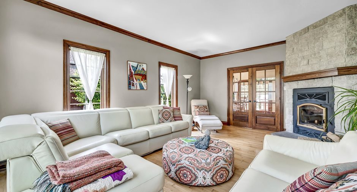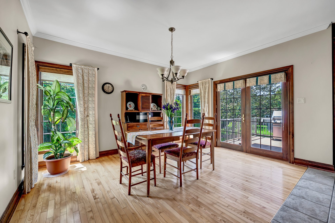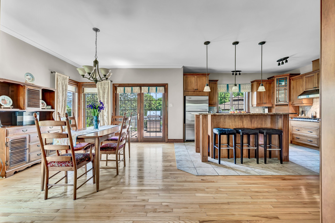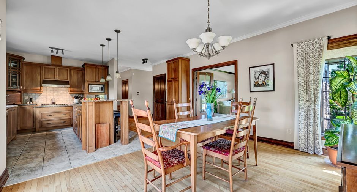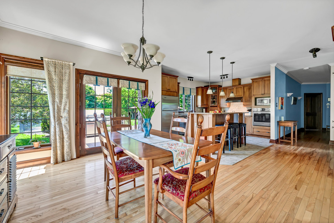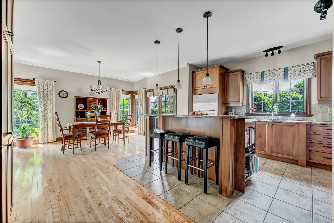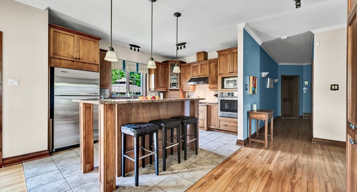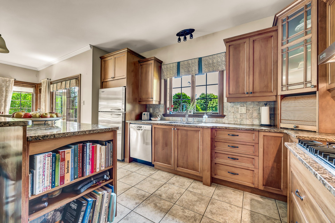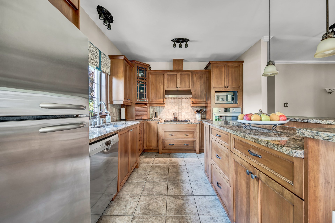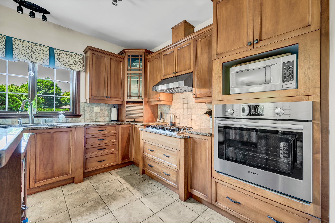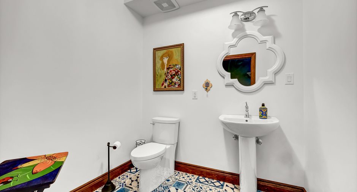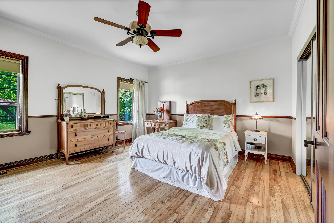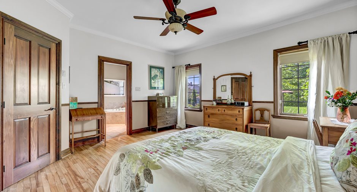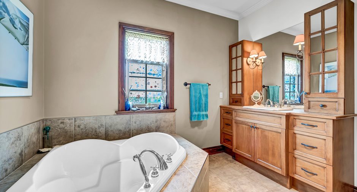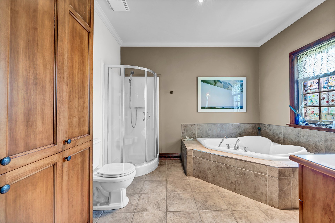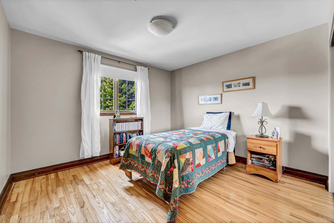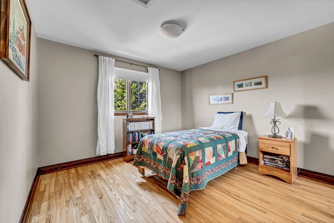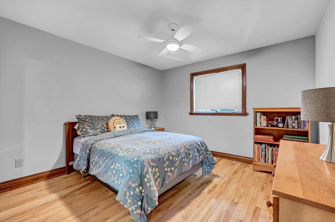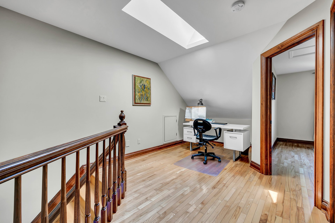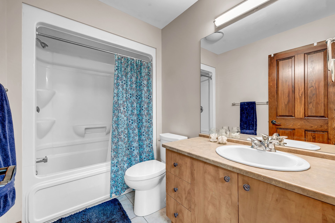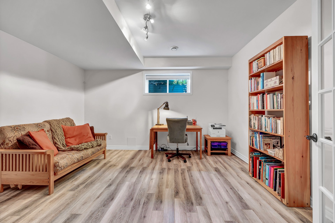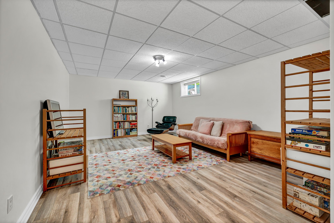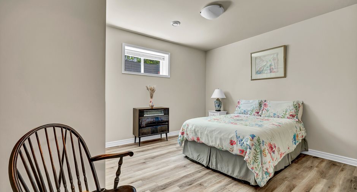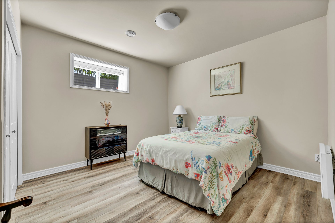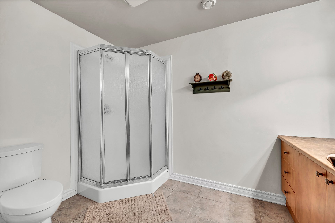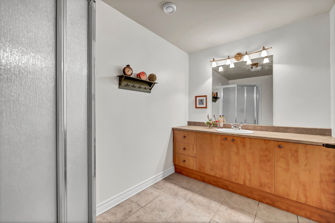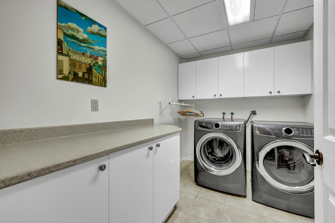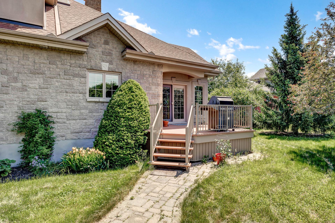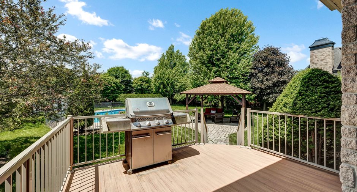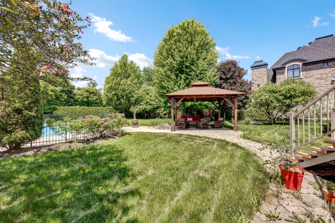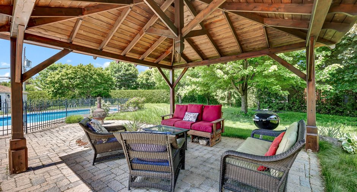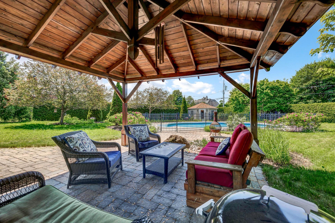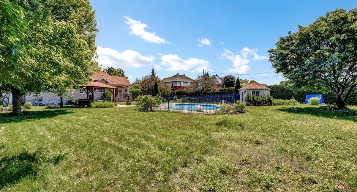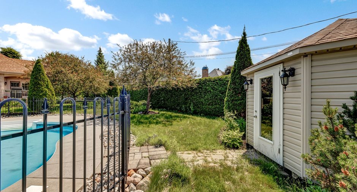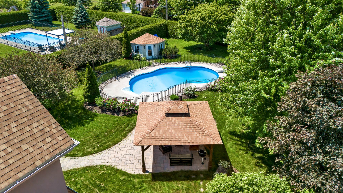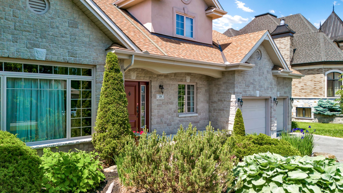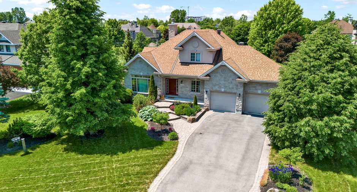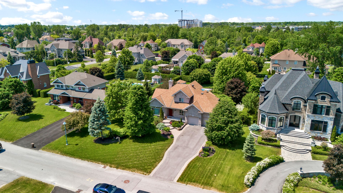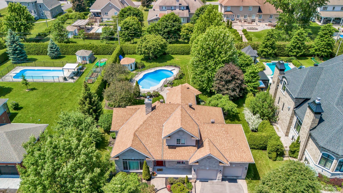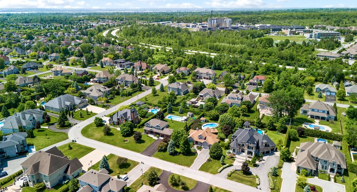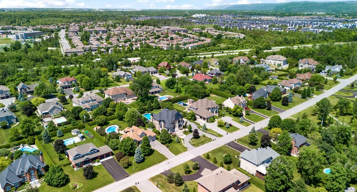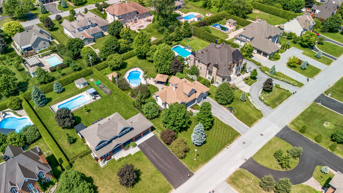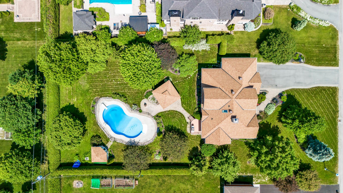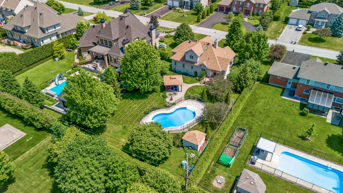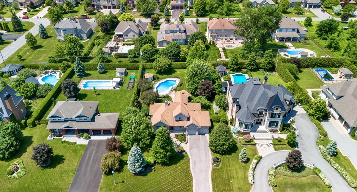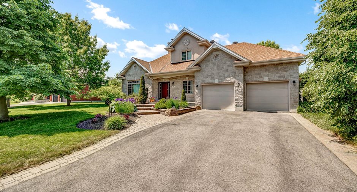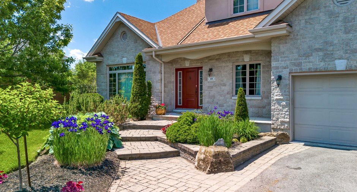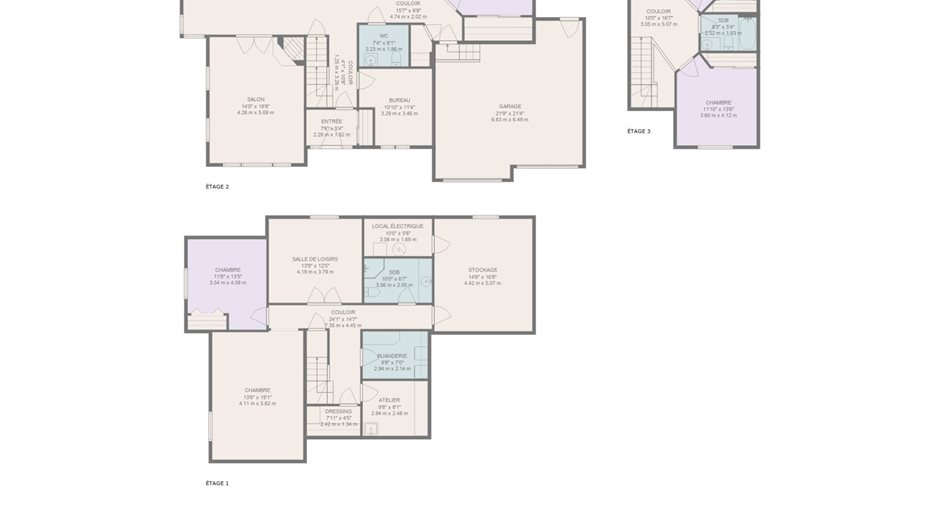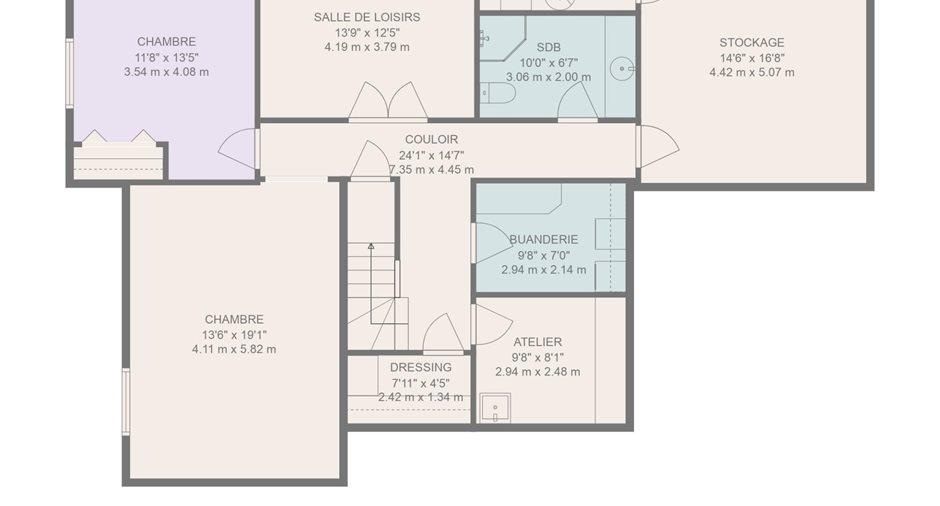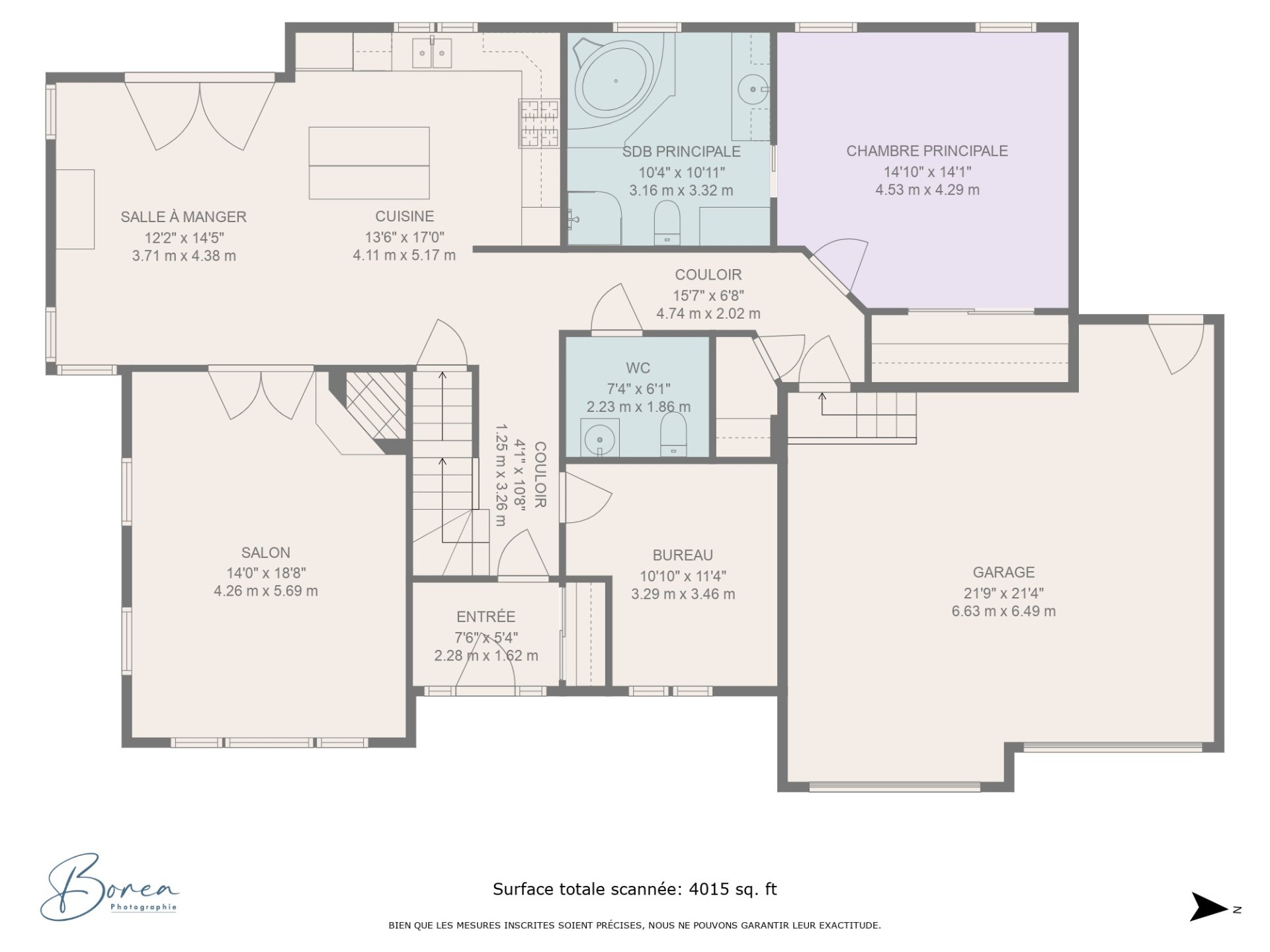
Via Capitale Diamant
Real estate agency
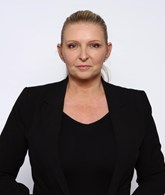
Via Capitale Diamant
Real estate agency
Exterior:
*The house is surrounded by stone on all four sides, ensuring durability and aesthetic appeal. Its east/west orientation guarantees maximum sunlight throughout the day.
Technical Equipment:
*Water Heater: 60-gallon capacity, sufficient for a large family.
Electrical Panel: 200-amp power, capable of supporting all modern electrical appliances.
This exceptional home combines luxury, comfort, and functionality in a privileged living environment.
| Room | Level | Dimensions | Ground Cover |
|---|---|---|---|
| Hallway | Ground floor | 5' x 7' 8" pi | Ceramic tiles |
| Office | Ground floor | 10' 10" x 11' 1" pi | Wood |
| Living room | Ground floor | 14' 1" x 18' 7" pi | Wood |
| Dining room | Ground floor | 11' x 14' 1" pi | Wood |
| Kitchen | Ground floor | 10' 9" x 14' 11" pi | Ceramic tiles |
| Washroom | Ground floor | 6' 1" x 7' 2" pi | Ceramic tiles |
| Primary bedroom | Ground floor | 14' x 14' 11" pi | Wood |
| Bathroom | Ground floor | 10' 3" x 10' 10" pi | Ceramic tiles |
| Bedroom | 2nd floor | 11' 2" x 11' 4" pi | Wood |
| Bedroom | 2nd floor | 11' 1" x 11' 4" pi | Wood |
| Bathroom | 2nd floor | 5' 6" x 8' 6" pi | Ceramic tiles |
| Mezzanine | 2nd floor |
10' x 10' pi
Irregular
|
Wood |
| Family room | Basement | 13' 6" x 18' 10" pi | Floating floor |
| Bedroom | Basement | 11' 1" x 11' 6" pi | Floating floor |
| Office | Basement | 12' 1" x 14' 10" pi | Floating floor |
| Bathroom | Basement | 6' 6" x 11' 11" pi | Ceramic tiles |
| Other | Basement | 4' 11" x 9' pi | Concrete |
| Storage | Basement | 14' 11" x 16' 9" pi | Concrete |





