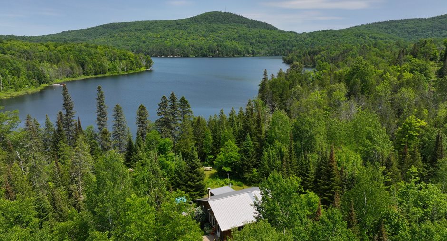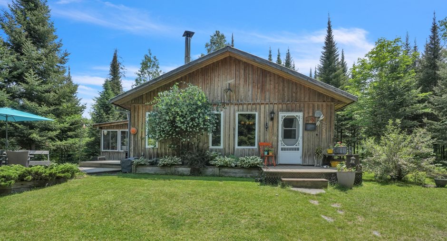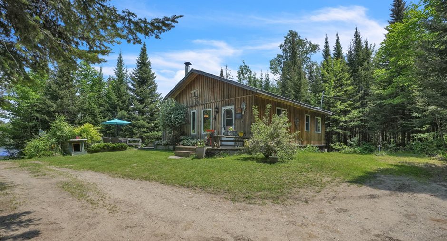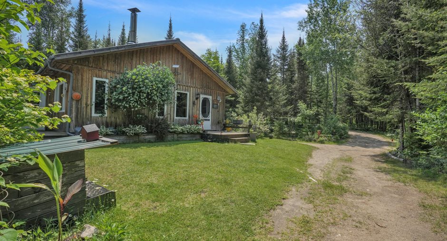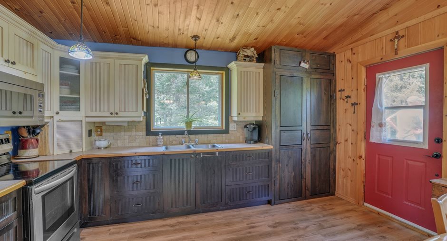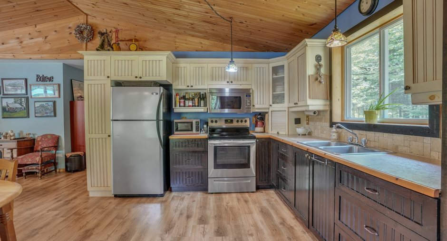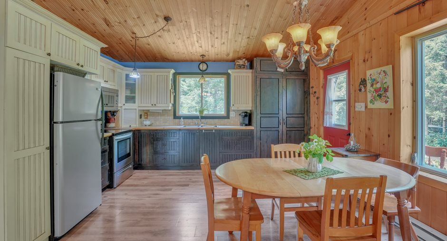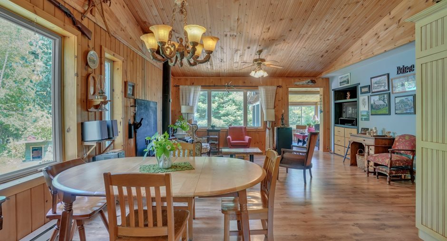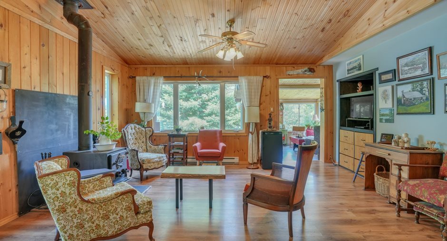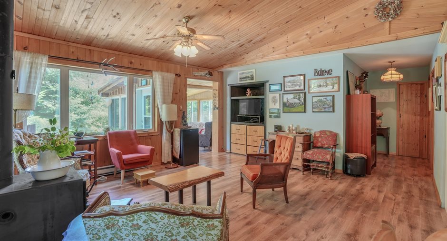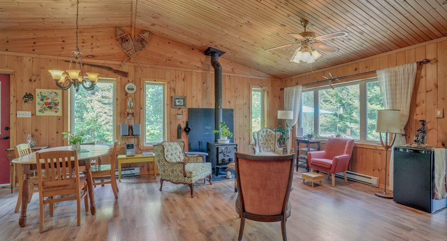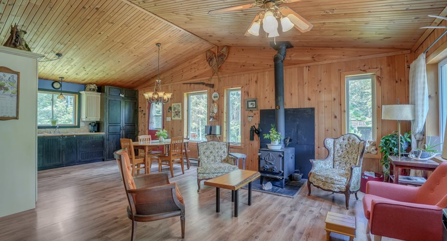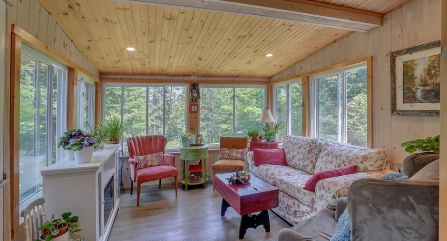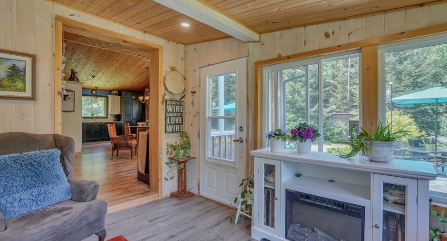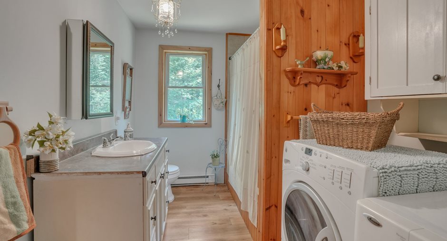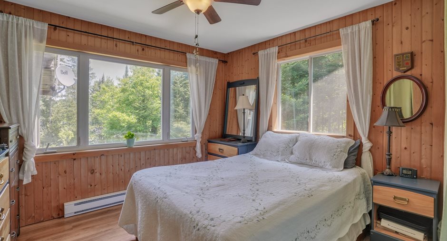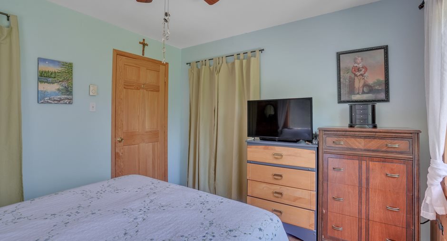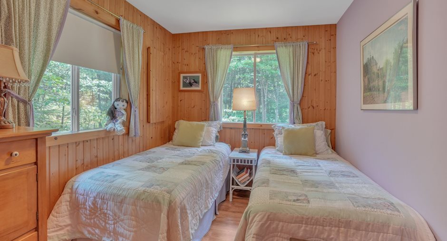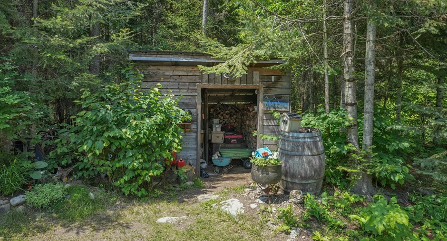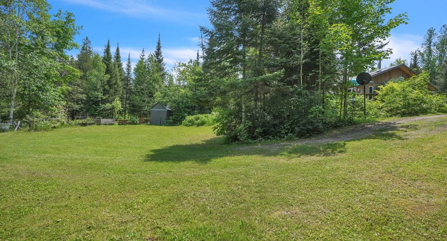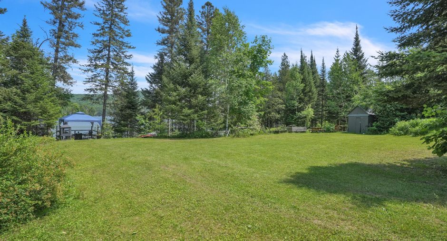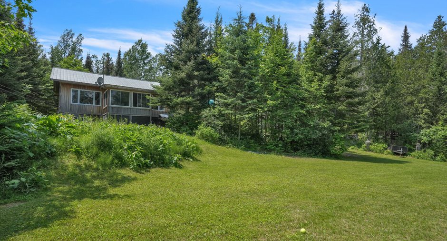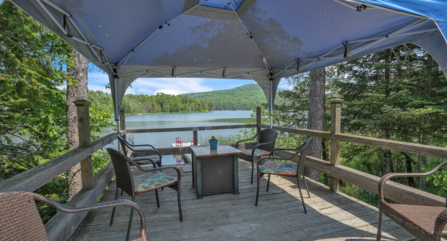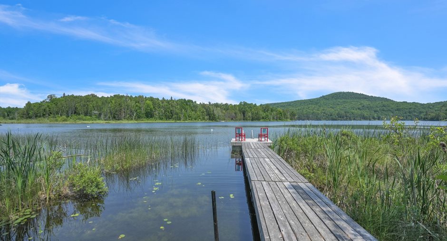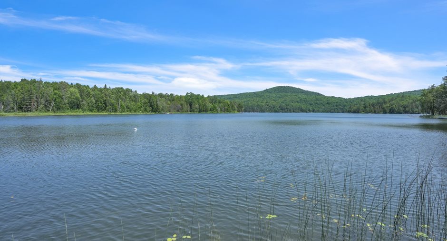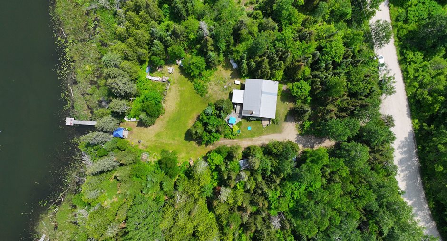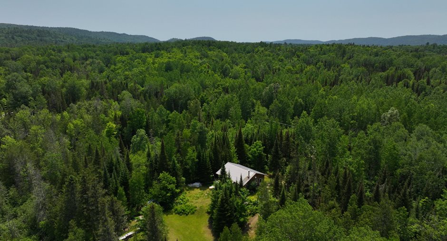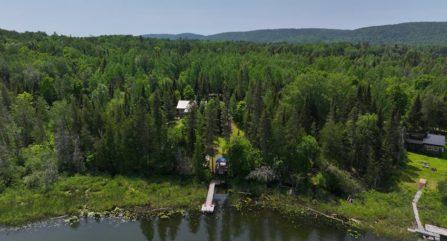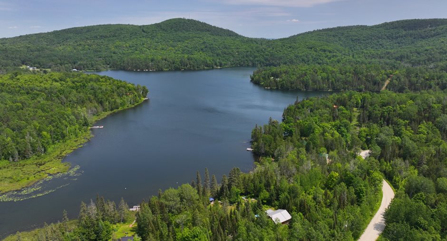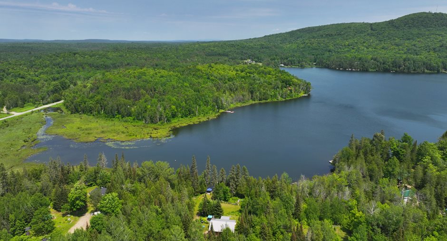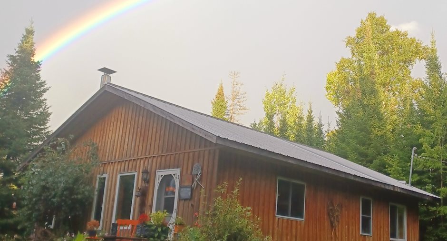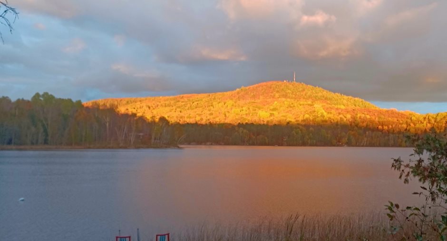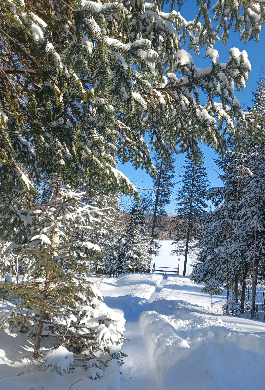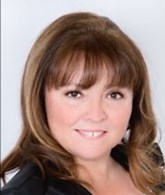
Via Capitale Diamant
Real estate agency
* Waterfront cedar cottage
* 4 seasons
* Artesian well
* Municipal street (no snow removal problem)
* Sold mostly furnished
* including alu fishing boat+ Motor 2hp 4 stroke Honda outboard and pedal boat
* Land of 1.2 acre
* Fiber Internet
* Metal roof,
* Very very private
* Fully furnished
* outdoor toilet
* 200 amp panel
* Only one owner
* Flowers and rainbow as a bonus!
| Room | Level | Dimensions | Ground Cover |
|---|---|---|---|
| Kitchen | Ground floor | 11' 5" x 14' 3" pi | Floating floor |
|
Living room
Wood stove
|
Ground floor | 15' 6" x 16' 10" pi | Floating floor |
| Primary bedroom | Ground floor | 10' 5" x 11' 1" pi | Floating floor |
| Bedroom | Ground floor | 11' 0" x 8' 2" pi | Floating floor |
| Bathroom | Ground floor | 11' 2" x 7' 7" pi | Floating floor |
| Solarium/Sunroom | Ground floor | 12' 0" x 10' 2" pi | Floating floor |





