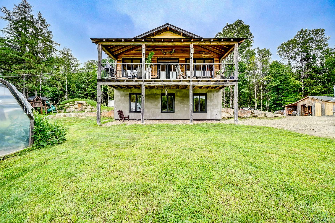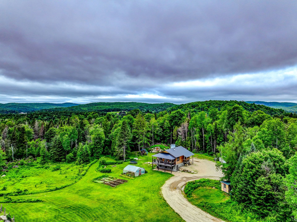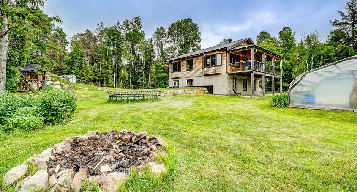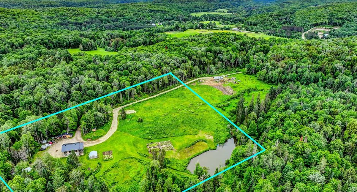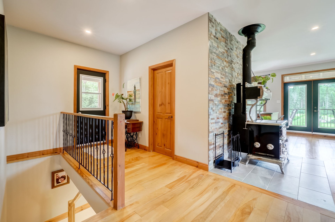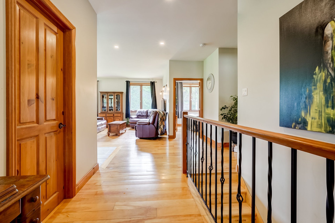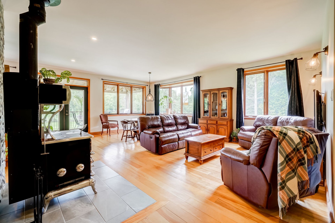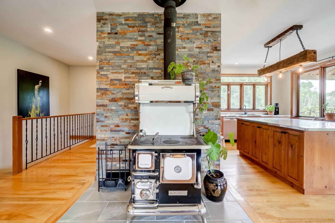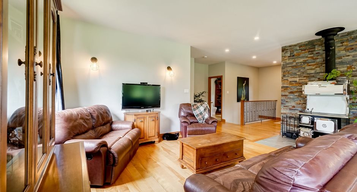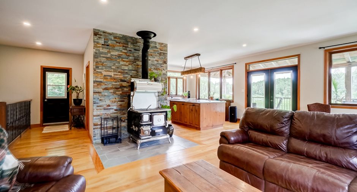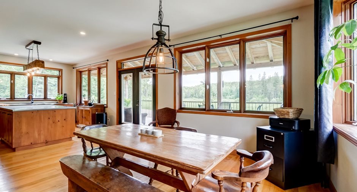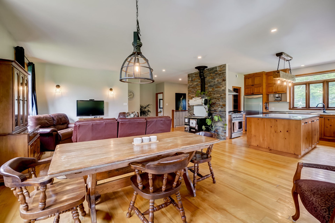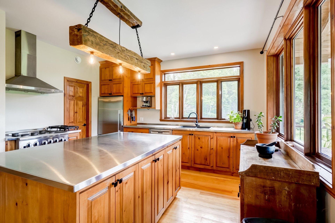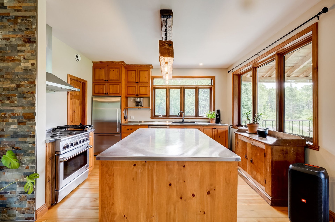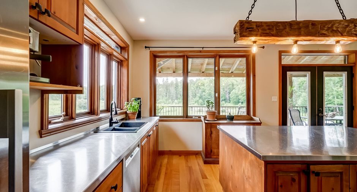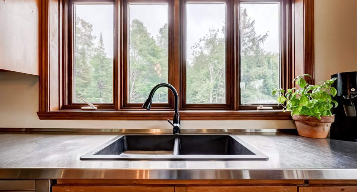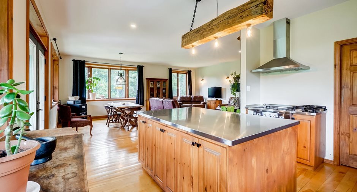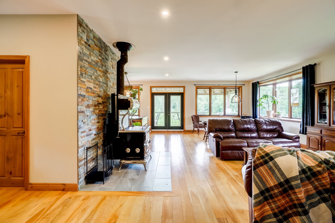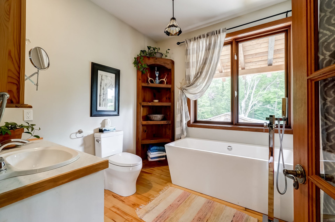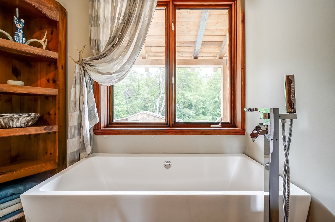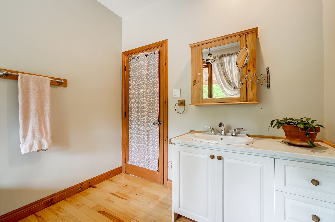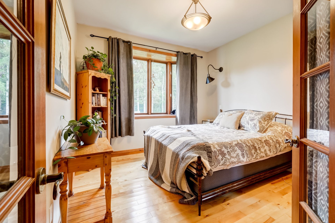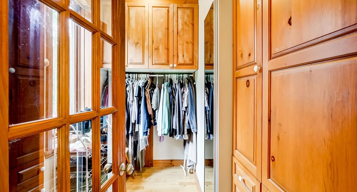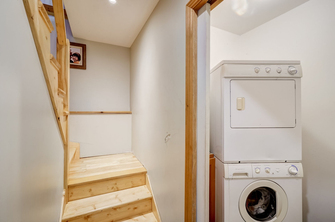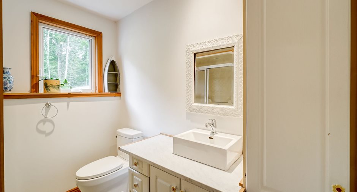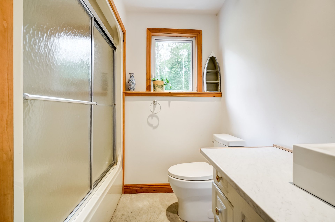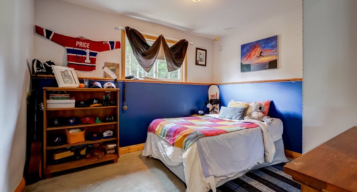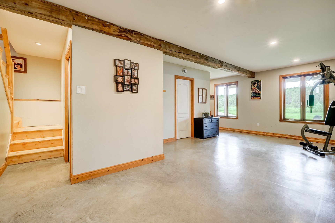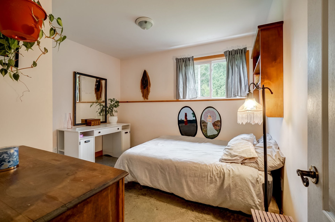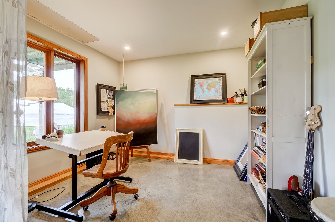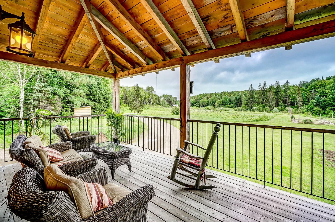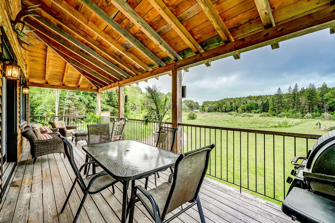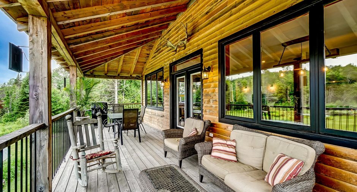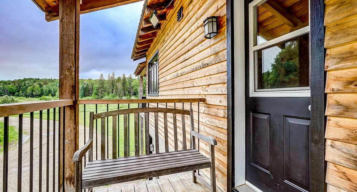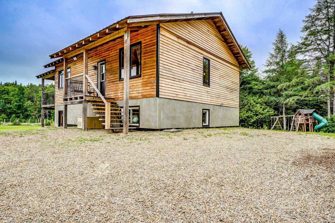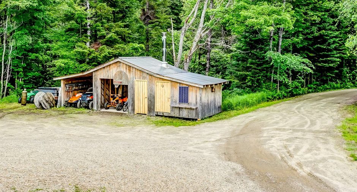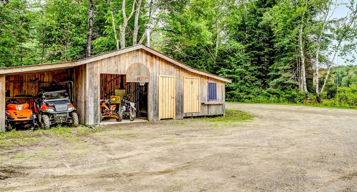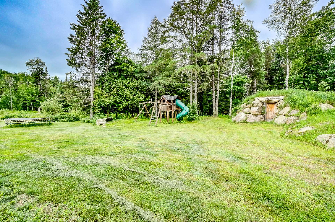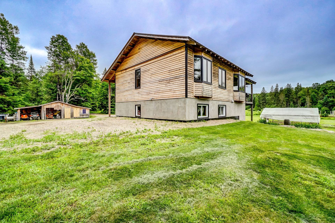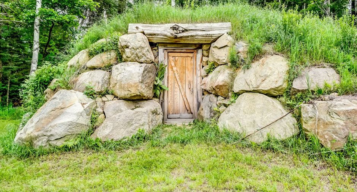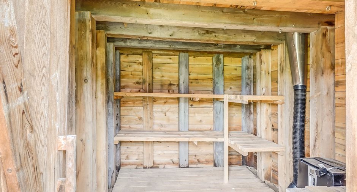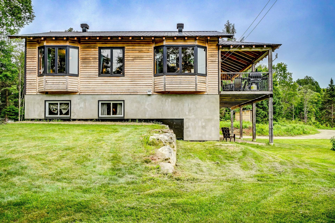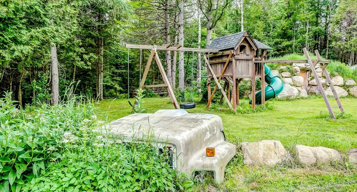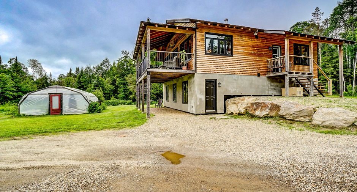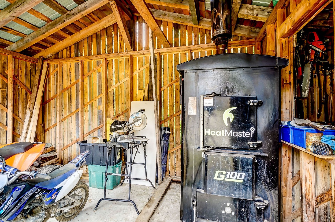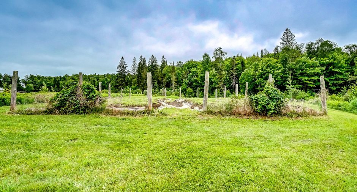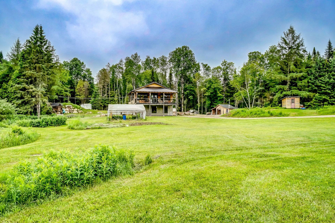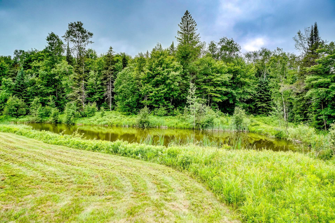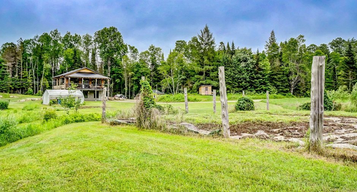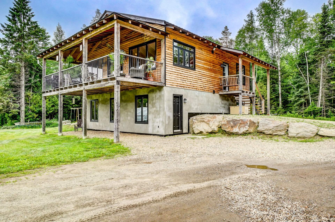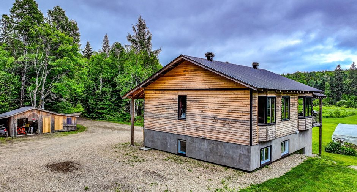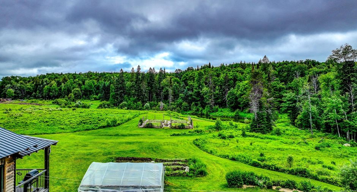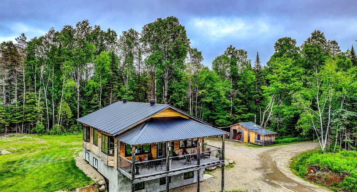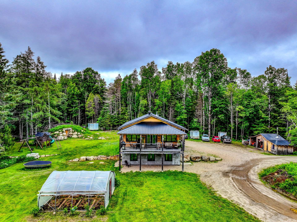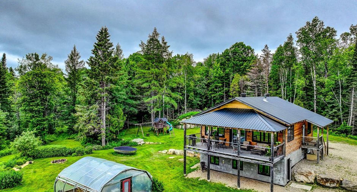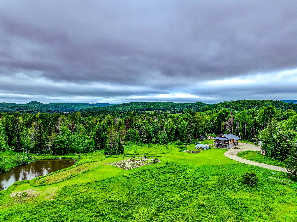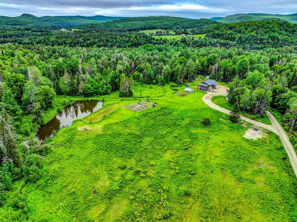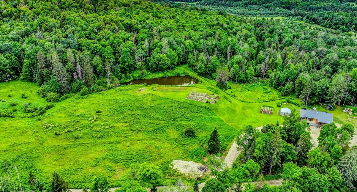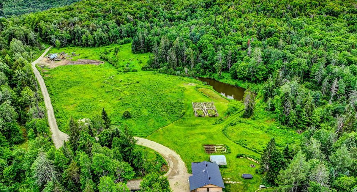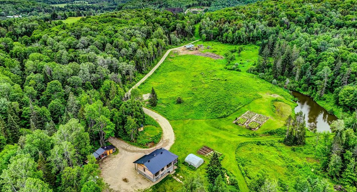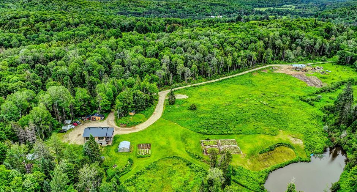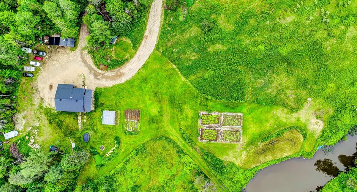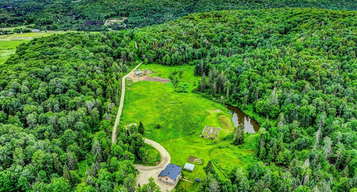Publicity
No: 27318351
I AM INTERESTED IN THIS PROPERTY
Certain conditions apply
Presentation
Addendum
- House with large windows, lots of light and very beautiful view.
- 9 foot ceiling.
- Large kitchen with stainless counters, walk-in pantry and propane stove.
- Large covered balcony
- South facing house
- Heated floor
- Heartland wood stove/cooker (functional for cooking and heating).
- Lots of amenities during power outages: wood heating, propane stove, gravity water, generator
- Exterior finish in natural wood to obtain a barn style. Can be painted or stained.
- Small henhouse with water and electricity
- Wood shed
- Underground water pipe to the henhouse and where there was a front enclosure (drinking water for animals).
- Private pond /...
See More ...
Building and interior
Year of construction
2018
Heating system
Hot water, Space heating baseboards, Radiant
Hearth stove
cuisiniere au bois Harthland
Heating energy
Wood, Electricity
Basement
6 feet and over, Finished basement
Window type
Crank handle
Windows
Wood
Roofing
Tin
Land and exterior
Foundation
isoler, Poured concrete
Siding
Wood
Water supply
par graServitude a être créer. , Ground-level well
Sewage system
Purification field, Septic tank
Topography
Flat
View
Water, Mountain, Panoramic
Dimensions
Land area
49139.6 m²
Private portion
1403 pi²
Room details
| Room | Level | Dimensions | Ground Cover |
|---|---|---|---|
| Living room | Ground floor | 11' x 17' 11" pi | Wood |
| Dining room | Ground floor | 18' x 11' pi | Wood |
|
Kitchen
Plancher chauffant
|
Ground floor | 10' x 13' pi | Wood |
| Other | Ground floor | 3' 11" x 4' 5" pi | Wood |
| Primary bedroom | Ground floor | 10' x 11' pi | Wood |
| Walk-in closet | Ground floor | 8' 5" x 5' pi | Wood |
| Bathroom | Ground floor | 8' 11" x 8' pi | Wood |
| Family room | Basement | 25' 10" x 11' pi | Concrete |
| Bedroom | Basement | 9' 11" x 11' pi | Concrete |
| Bedroom | Basement | 9' x 11' pi | Concrete |
| Bathroom | Basement | 7' 11" x 6' 10" pi | Concrete |
| Laundry room | Basement | 4' x 5' pi | Concrete |
| Other | Basement | 10' x 10' 11" pi | Concrete |
| Other | Basement | 11' x 5' pi | Concrete |
| Storage | Basement | 10' 10" x 10' pi | Concrete |
Inclusions
Wood stove, gas oven, fridge, dishwasher, light fixtures, curtains, curtain poles, greenhouse, children's play structure.
Exclusions
Furniture and personal effects
Taxes and costs
Municipal Taxes (2024)
2193 $
School taxes (2024)
329 $
Total
2522 $
Evaluations (2024)
Building
263 400 $
Land
15 900 $
Total
279 300 $
Additional features
Distinctive features
Water access, Water front
Occupation
60 days
Zoning
Agricultural
Publicity





