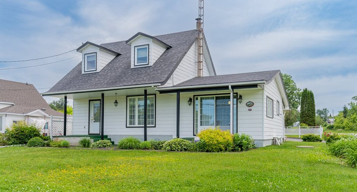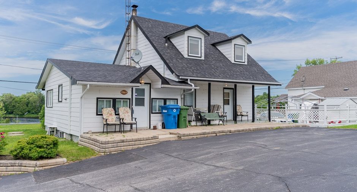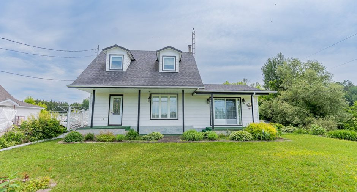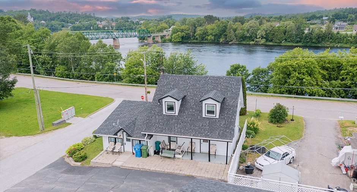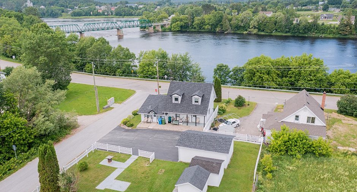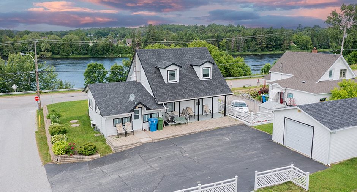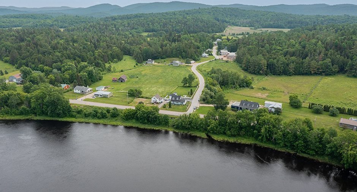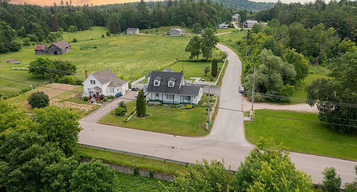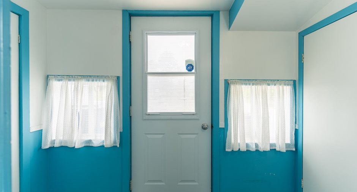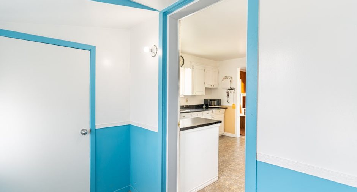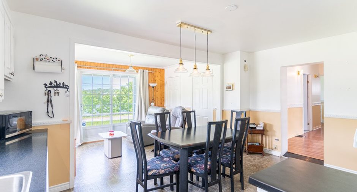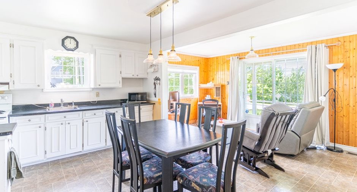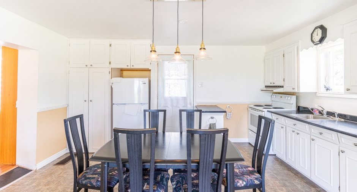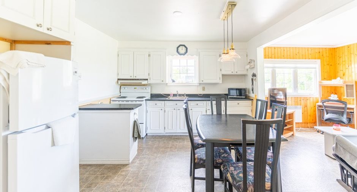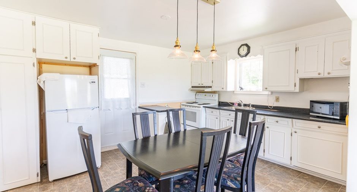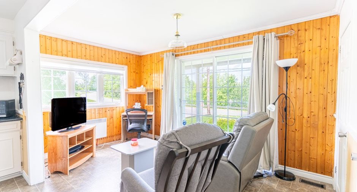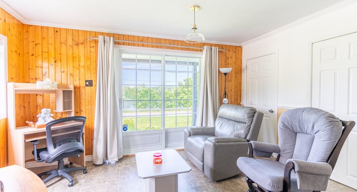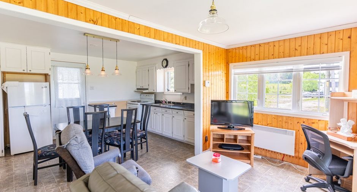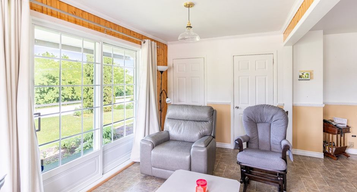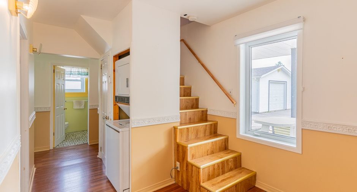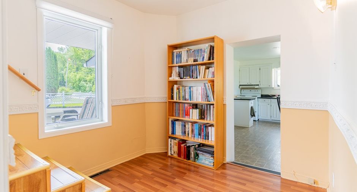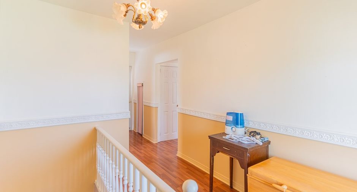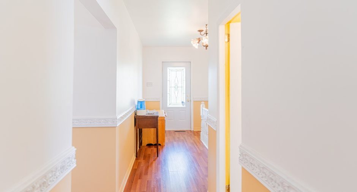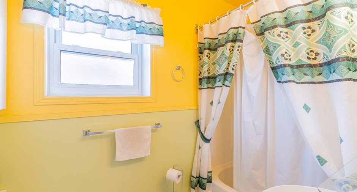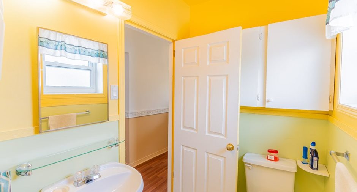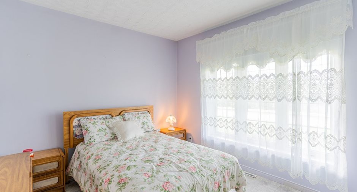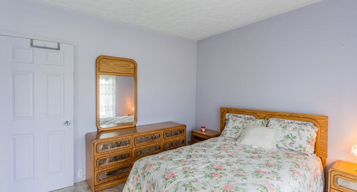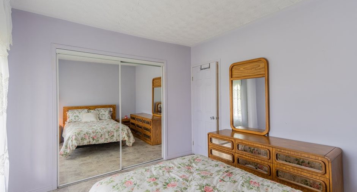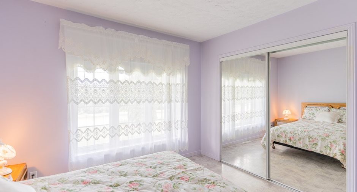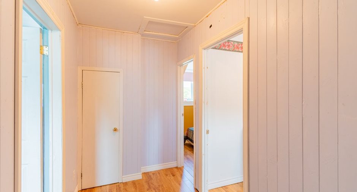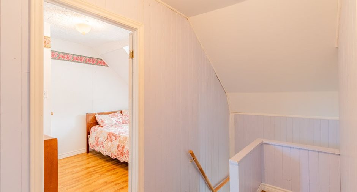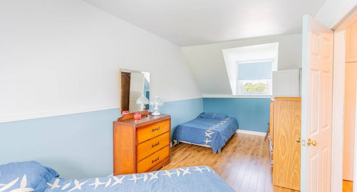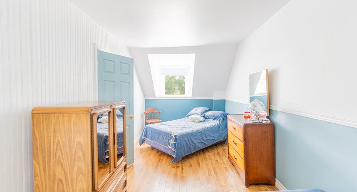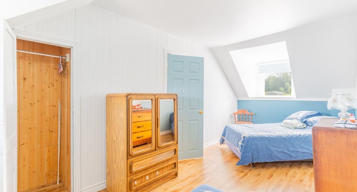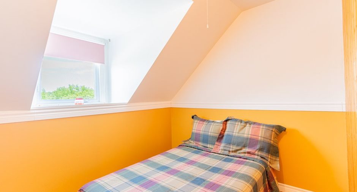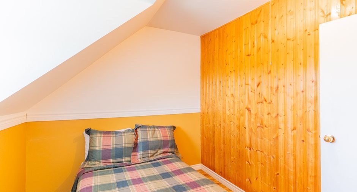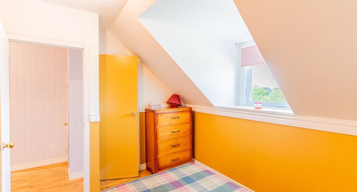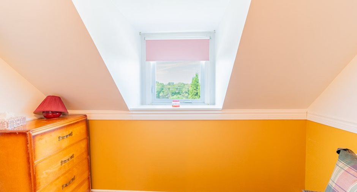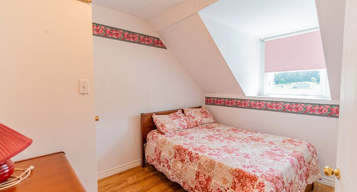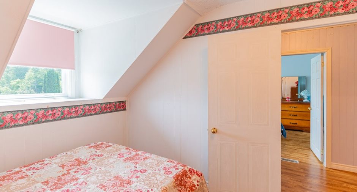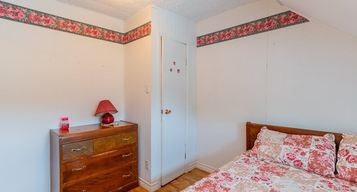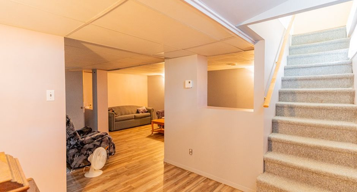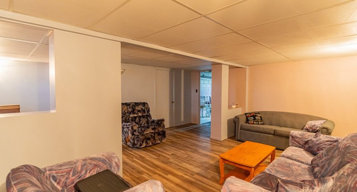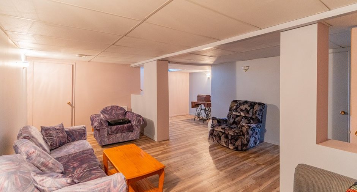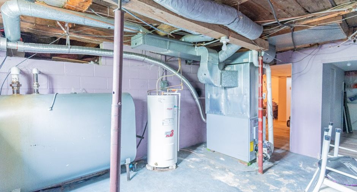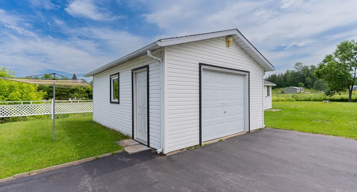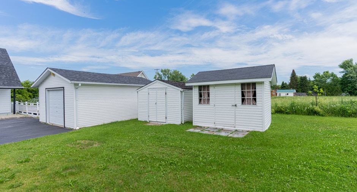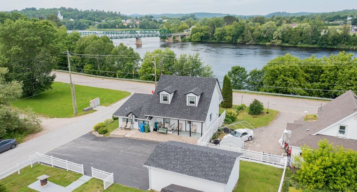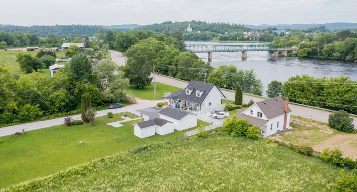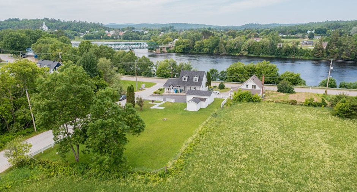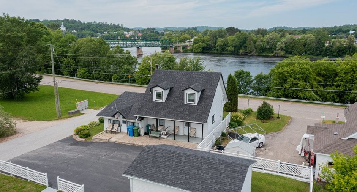Publicity
I AM INTERESTED IN THIS PROPERTY

Christine Thibeault
Residential and Commercial Real Estate Broker
Via Capitale Diamant
Real estate agency
Certain conditions apply
Presentation
Building and interior
Year of construction
1950
Equipment available
Alarm system
Heating system
Air circulation, Space heating baseboards, Electric baseboard units
Heating energy
Heating oil
Basement
6 feet and over, Partially finished
Cupboard
Wood
Window type
Crank handle
Windows
PVC
Roofing
Asphalt shingles
Land and exterior
Foundation
Concrete block
Siding
Pressed fibre
Garage
Detached
Driveway
Asphalt
Parking (total)
Outdoor (6), Garage (1)
Landscaping
Fenced, Landscape
Water supply
Municipality
Sewage system
Purification field, Septic tank
Topography
Sloped, Flat
View
Water
Proximity
Park - green area, Snowmobile trail
Dimensions
Frontage land
50.54 m
Land area
1707.5 m²
Depth of land
23.44 m
Private portion
1160 pi²
Room details
| Room | Level | Dimensions | Ground Cover |
|---|---|---|---|
| Hallway | Garden level | 4' x 8' pi | Flexible floor coverings |
| Kitchen | Ground floor | 14' x 11' pi | Flexible floor coverings |
| Living room | Ground floor | 8' x 13' pi | Flexible floor coverings |
| Primary bedroom | Ground floor | 10' 3" x 10' 11" pi | Flexible floor coverings |
| Bathroom | Garden level | 4' 7" x 8' 2" pi | Ceramic tiles |
| Bedroom | 2nd floor |
10' 4" x 8' 7" pi
Irregular
|
Floating floor |
| Bedroom | 2nd floor |
8' 3" x 8' 5" pi
Irregular
|
Floating floor |
| Bedroom | 2nd floor | 19' x 8' 2" pi | Floating floor |
Inclusions
All furnishings, washer, dryer, refrigerator, stove
Taxes and costs
Municipal Taxes (2024)
1661 $
School taxes (2024)
96 $
Total
1757 $
Evaluations (2024)
Building
125 100 $
Land
17 100 $
Total
142 200 $
Notices
Sold without legal warranty of quality, at the purchaser's own risk.
Additional features
Distinctive features
Street corner
Occupation
30 days
Zoning
Residential
Publicity





