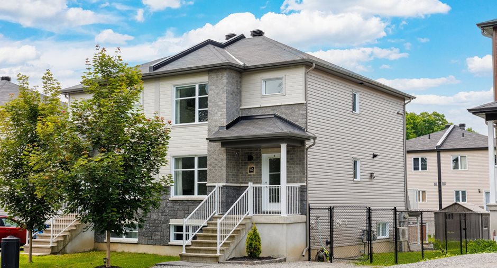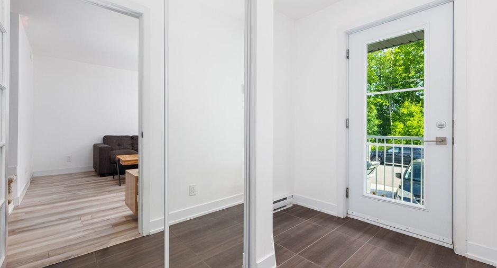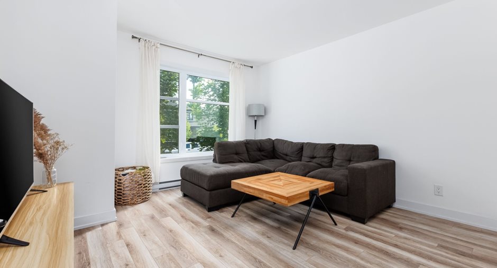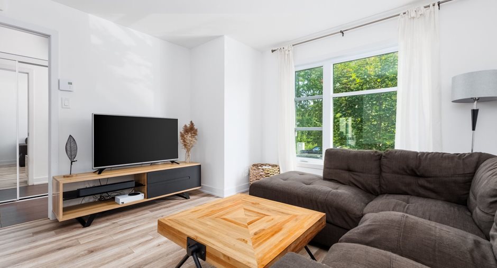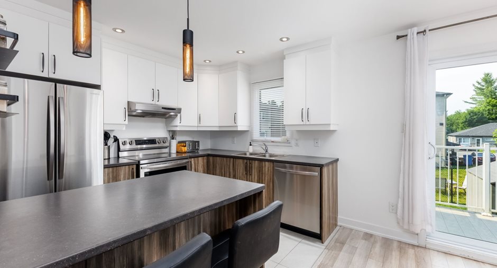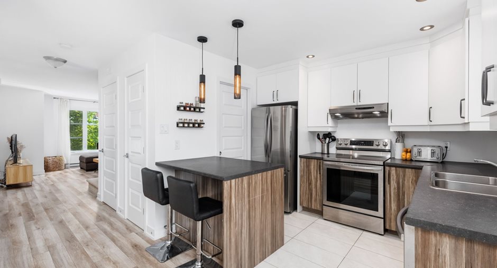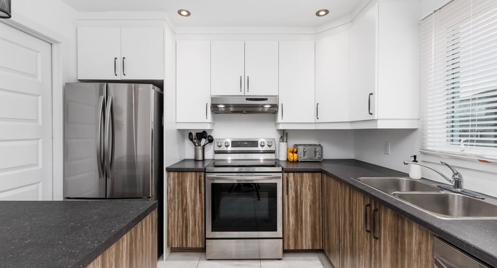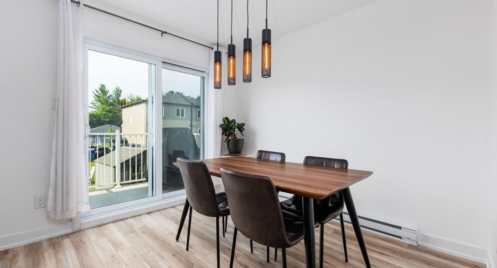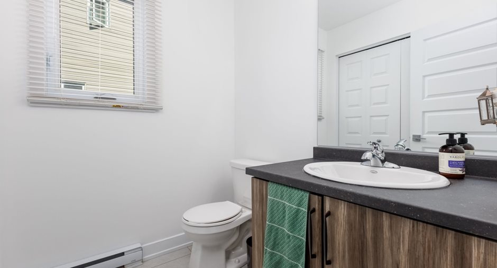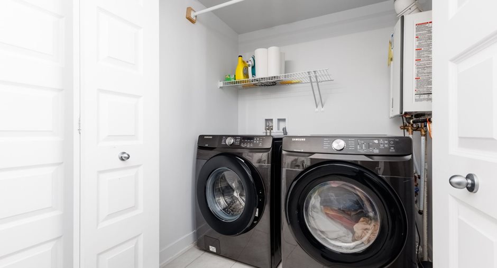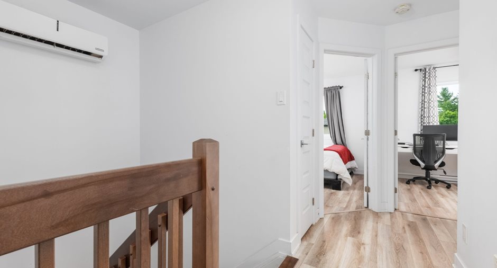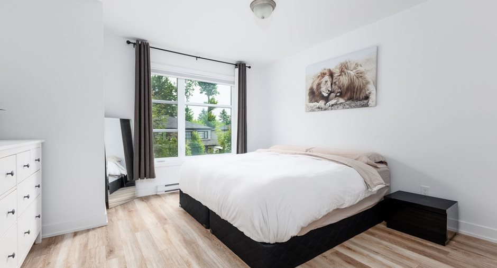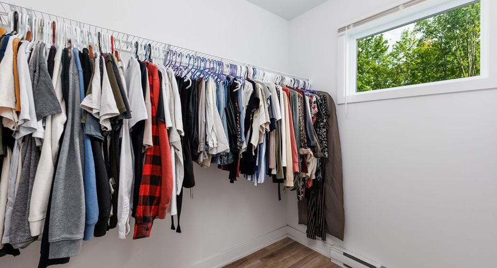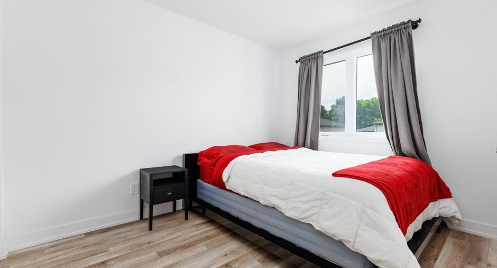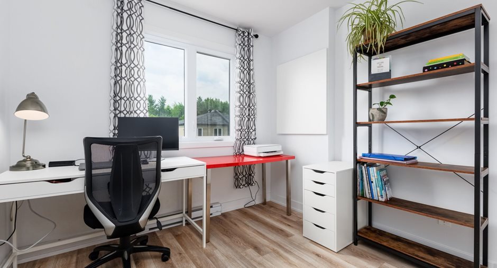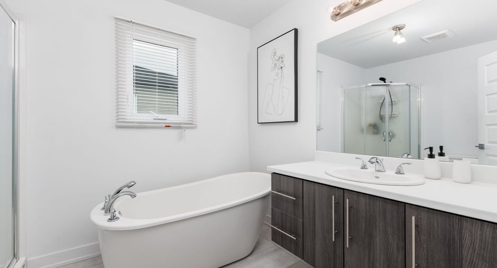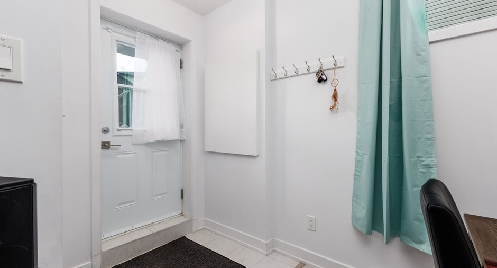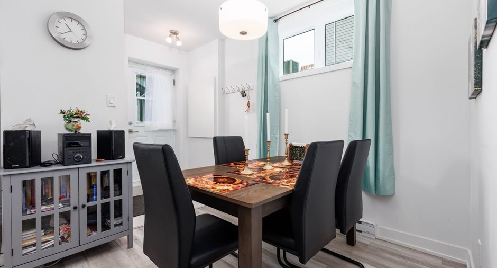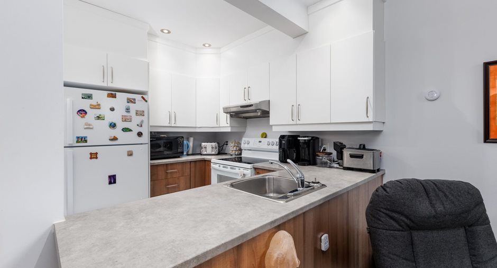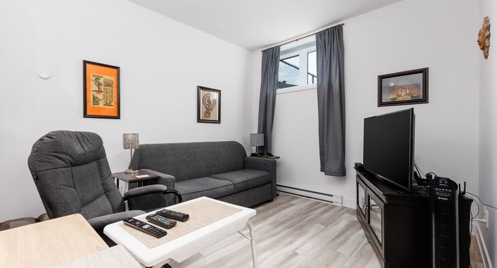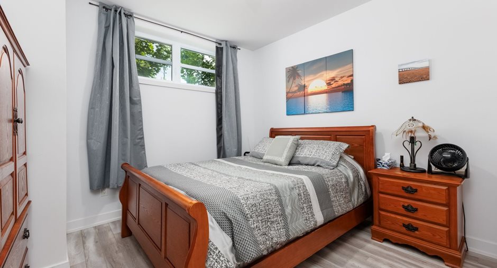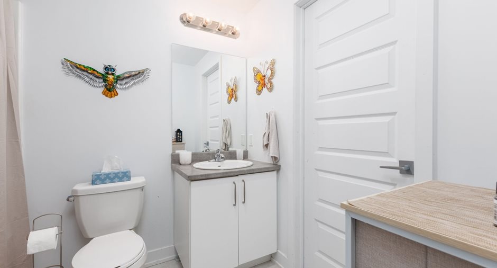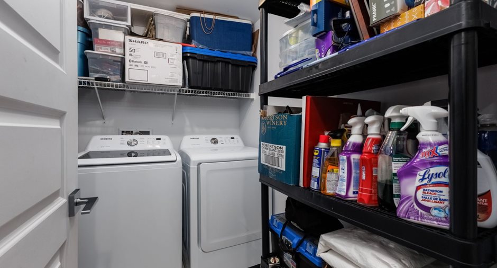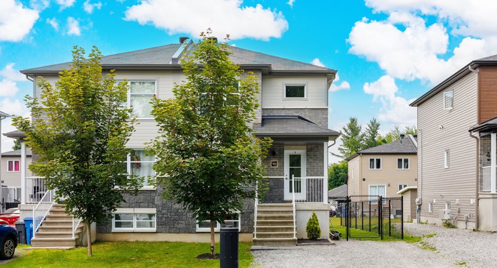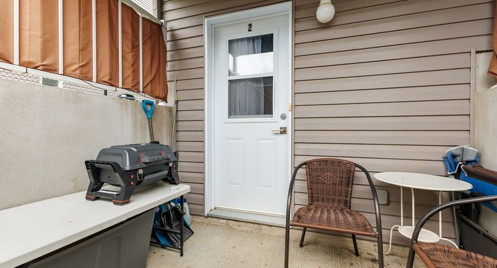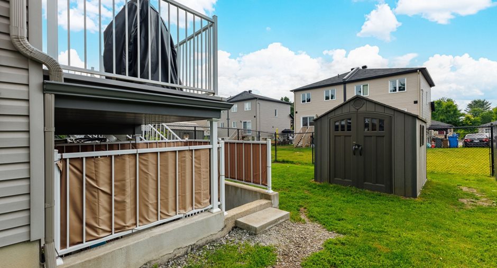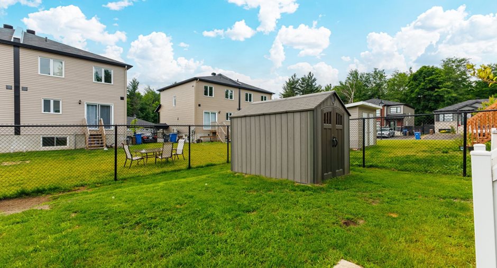
Via Capitale Expertise
Real estate agency
+Duplex built in 2017 by Construction La Vérendrye
+Fenced-in yard
+Main unit is a 2-story residence with 3 bedrooms on the second floor, walk-in closet, 1 bathroom, and 1 half-bath
+Main unit available for future owner-occupant
+Flexible lease for the lower unit: possibility of lease termination as early as October 1, 2024, or keep the current lease
+Potential annual income of $34,800
+Parking space has been expanded by the seller
+Impeccable condition, turnkey and well-maintained
+Ideal and highly sought-after area
| Room | Level | Dimensions | Ground Cover |
|---|---|---|---|
| Hallway | Ground floor | 9' 3" x 6' 0" pi | Ceramic tiles |
| Washroom | Ground floor | 6' 0" x 5' 3" pi | Ceramic tiles |
| Living room | Ground floor | 16' 0" x 12' 3" pi | Floating floor |
| Dining room | Ground floor | 8' 6" x 10' 3" pi | Floating floor |
| Kitchen | Ground floor | 8' 5" x 10' 0" pi | Ceramic tiles |
| Walk-in closet | Ground floor | 5' 6" x 2' 7" pi | Floating floor |
| Bathroom | 2nd floor | 9' 8" x 7' 4" pi | Ceramic tiles |
|
Primary bedroom
walkin
|
2nd floor | 12' 1" x 13' 0" pi | Floating floor |
| Bedroom | 2nd floor | 10' 7" x 9' 0" pi | Ceramic tiles |
| Bedroom | 2nd floor | 9' 2" x 8' 5" pi | Floating floor |
|
Hallway
plafond 8,5pi
|
Basement | 5' 2" x 5' 0" pi | Ceramic tiles |
| Dining room | Basement | 8' 3" x 6' 5" pi | Floating floor |
| Kitchen | Basement | 10' 1" x 9' 1" pi | Ceramic tiles |
| Living room | Basement | 9' 8" x 10' 4" pi | Floating floor |
| Bathroom | Basement | 6' 7" x 8' 0" pi | Ceramic tiles |
| Laundry room | Basement | 8' 0" x 6' 5" pi | Ceramic tiles |
| Bedroom | Basement | 10' 2" x 11' 0" pi | Floating floor |





