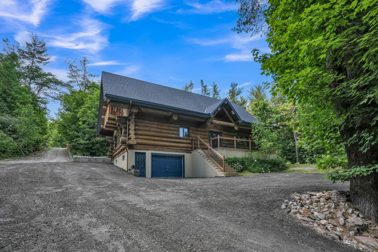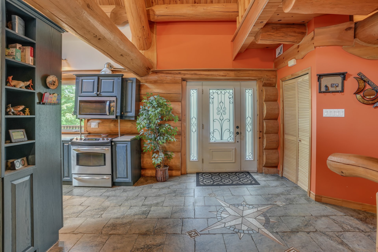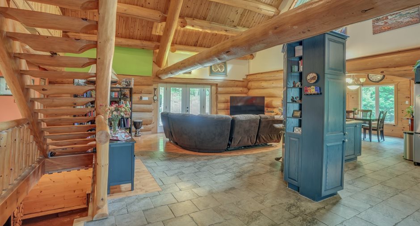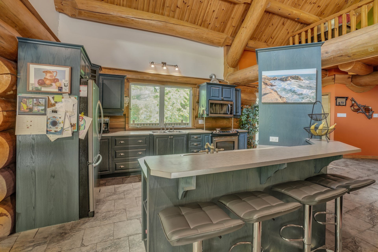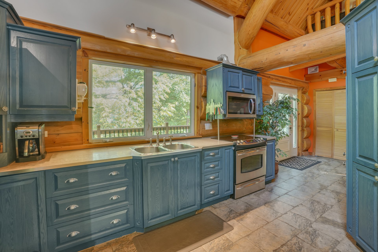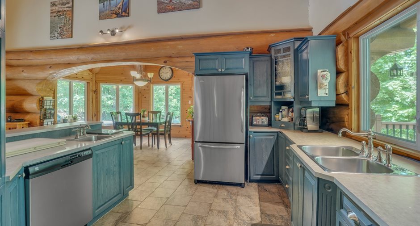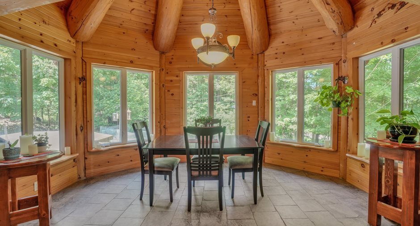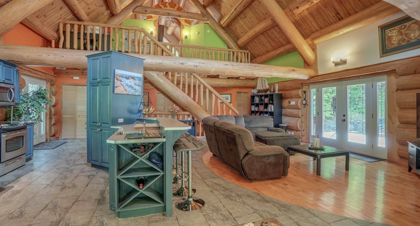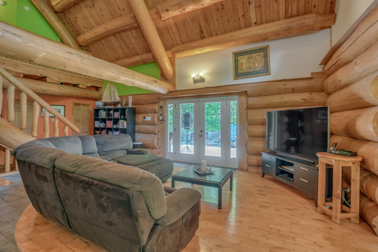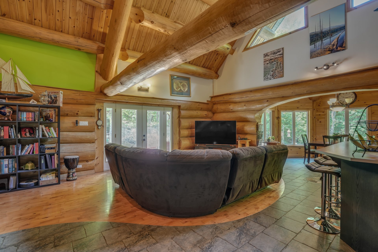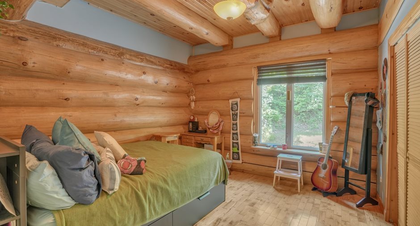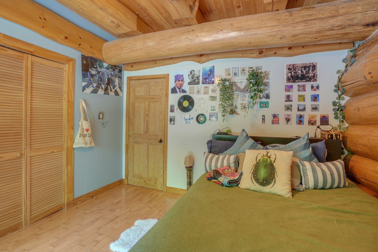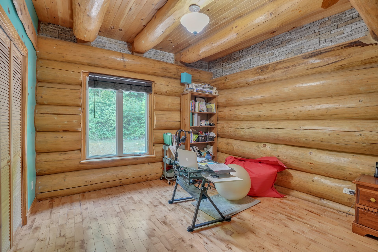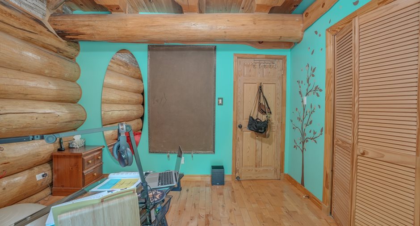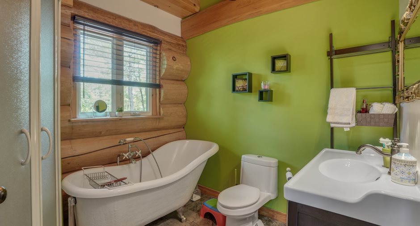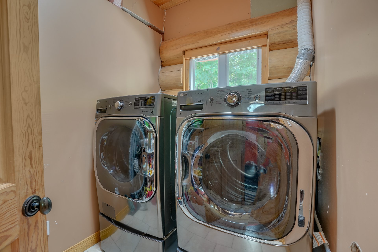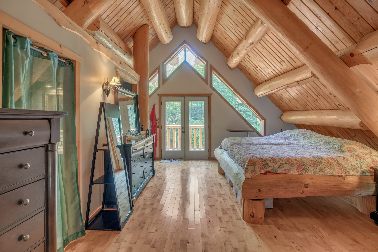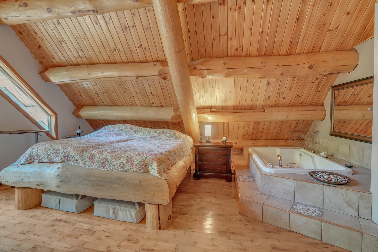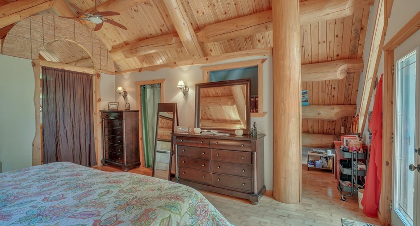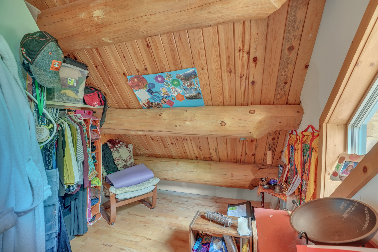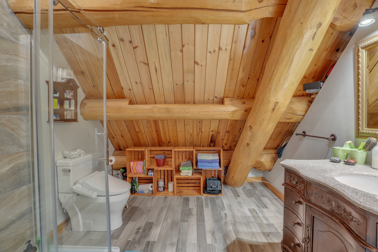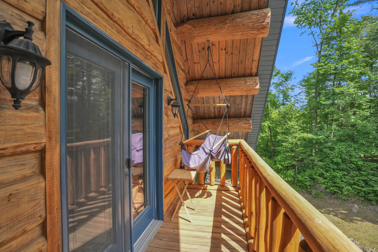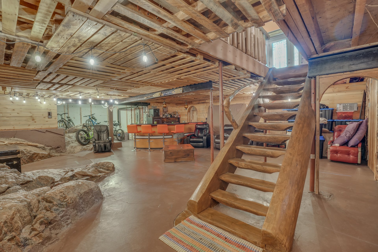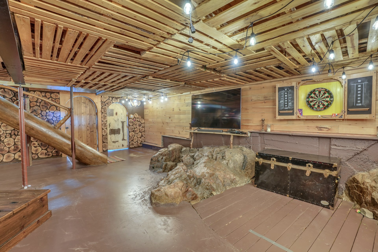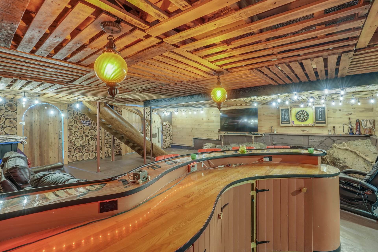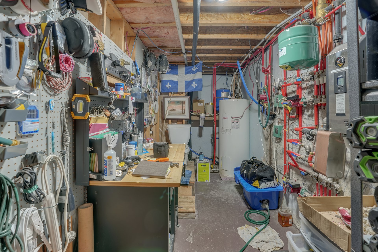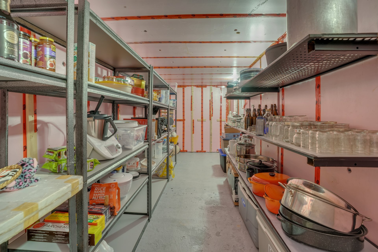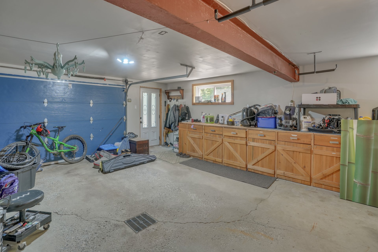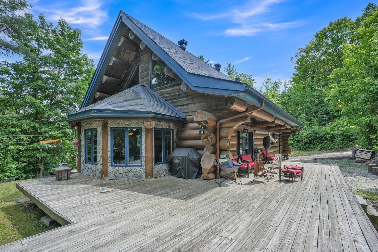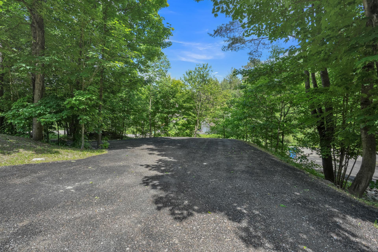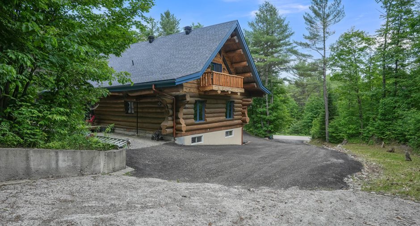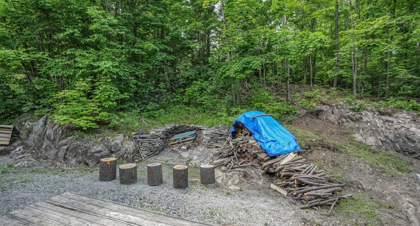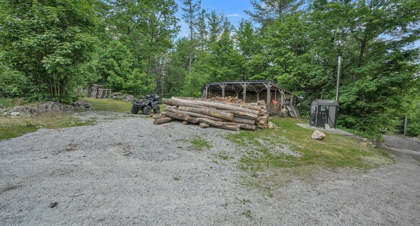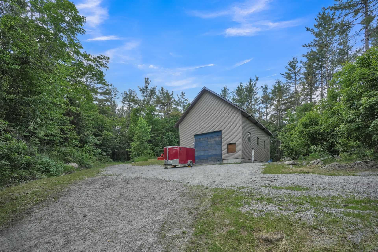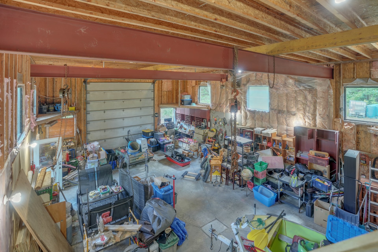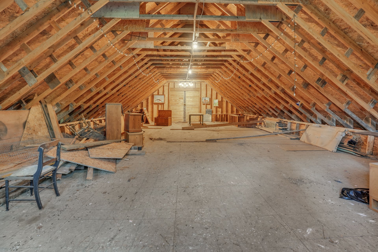At the rear of the lot, you will find an oversized garage to accommodate multiple vehicles such as cars, motorcycles, trucks, quads, snowmobiles and more! Notice to DIY enthusiasts: this exceptional garage can also be used as a workshop for all your projects. This splendid property is located on a private, wooded, elevated 2 acre lot, in one of Cantley's most sought after suburbs. Surrounded by mature trees, it has a private balcony in the master bedroom, perfect for your moments of tranquility.
The joys of nature await you in your new property! Make the most of it...
| Room | Level | Dimensions | Ground Cover |
|---|---|---|---|
| Hallway | Ground floor | 8' 7" x 10' pi | Ceramic tiles |
| Kitchen | Ground floor | 14' 8" x 12' 1" pi | Ceramic tiles |
| Living room | Ground floor | 10' 11" x 15' pi | Ceramic tiles |
| Bathroom | Ground floor | 7' 10" x 8' 6" pi | Ceramic tiles |
| Bedroom | Ground floor | 12' 5" x 11' 10" pi | Wood |
| Bedroom | Ground floor | 12' 4" x 11' 7" pi | Wood |
| Laundry room | Ground floor | 8' 3" x 5' 11" pi | Ceramic tiles |
| Office | 2nd floor | 16' 5" x 8' pi | Wood |
| Primary bedroom | 2nd floor | 18' 5" x 16' 11" pi | Wood |
| Bathroom | 2nd floor | 9' 1" x 9' 3" pi | Ceramic tiles |
| Walk-in closet | 2nd floor | 10' 8" x 10' pi | Wood |
| Family room | Basement | 28' 1" x 39' 1" pi | Concrete |
| Cellar / Cold room | Basement | 6' 7" x 24' 7" pi | Concrete |
| Storage | Basement | 18' 9" x 6' 1" pi | Concrete |





