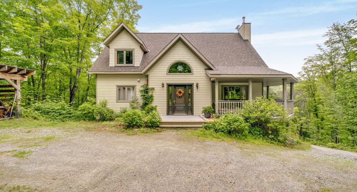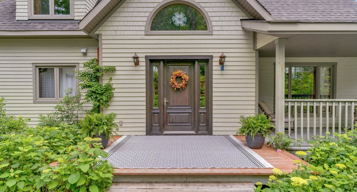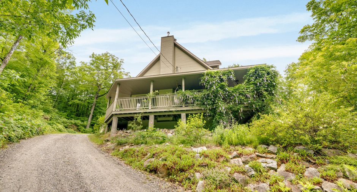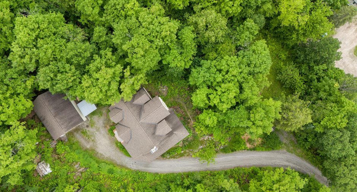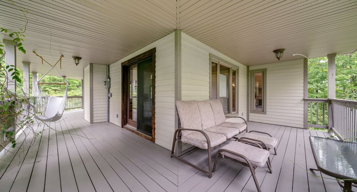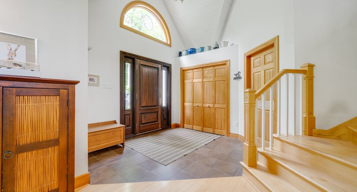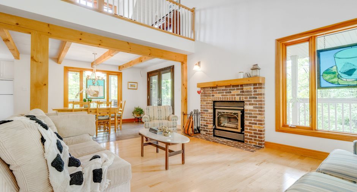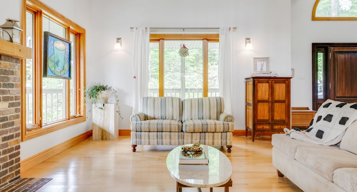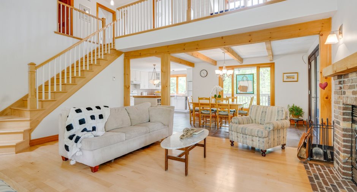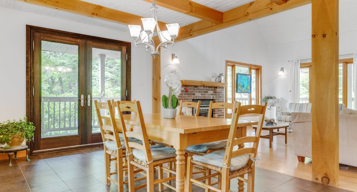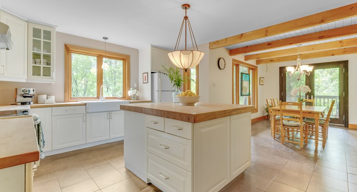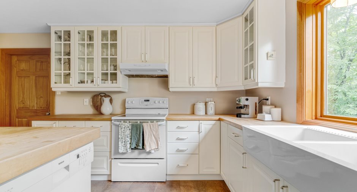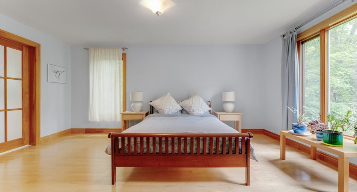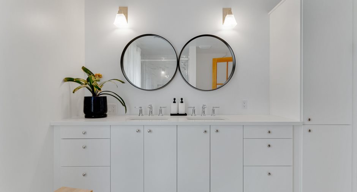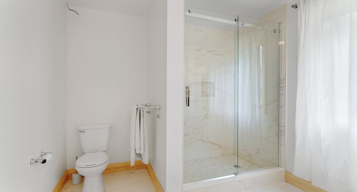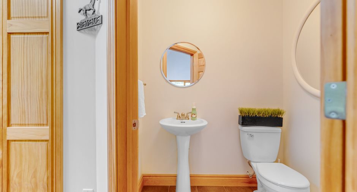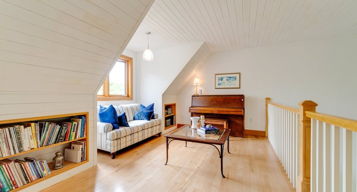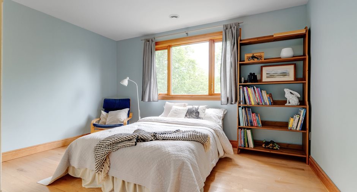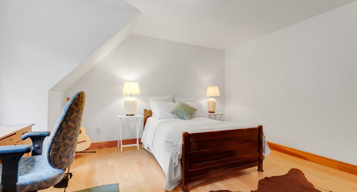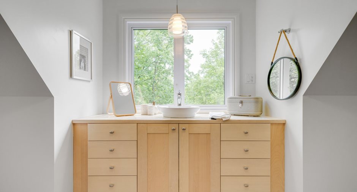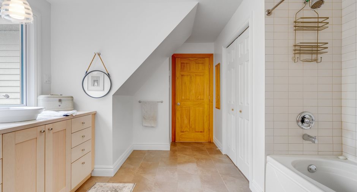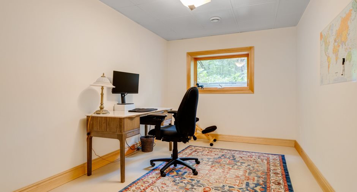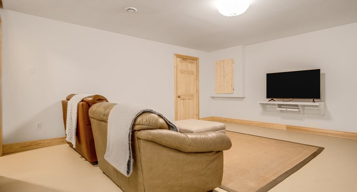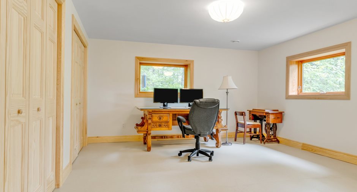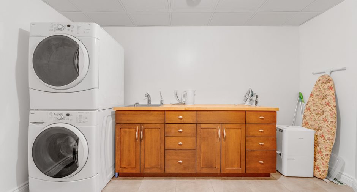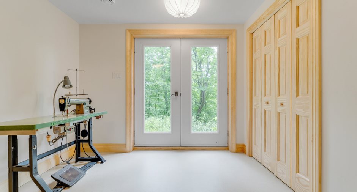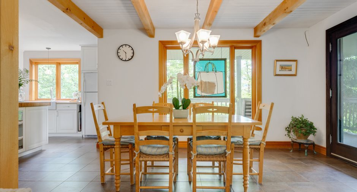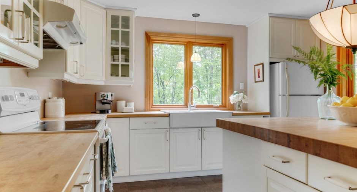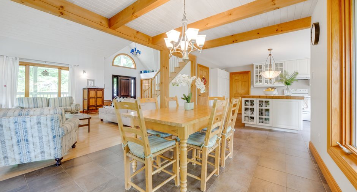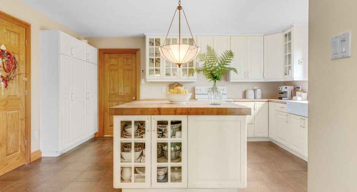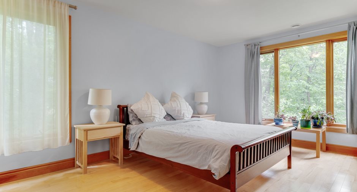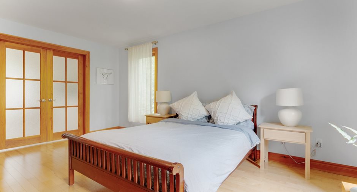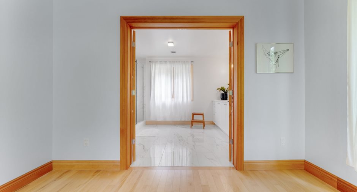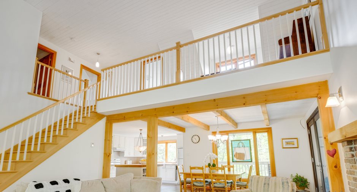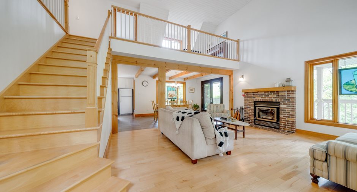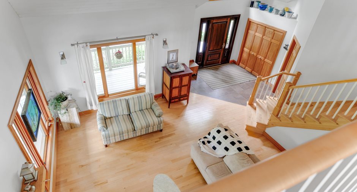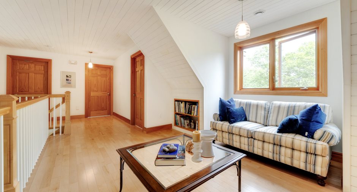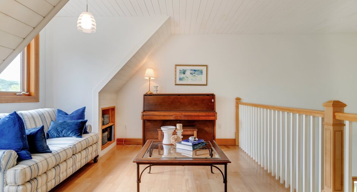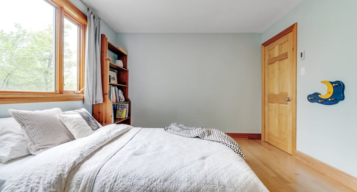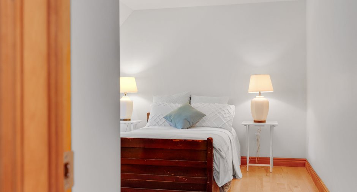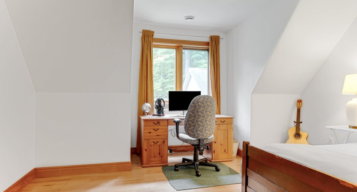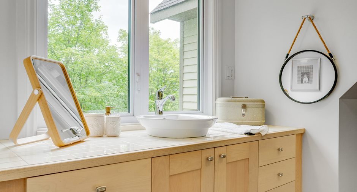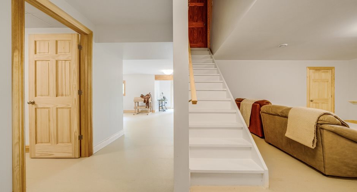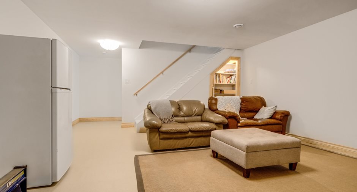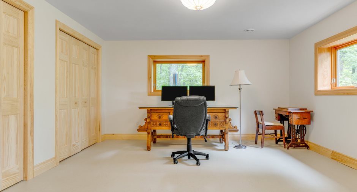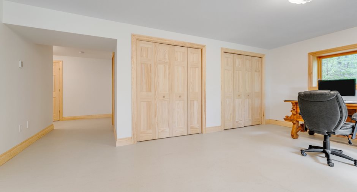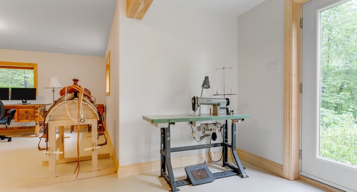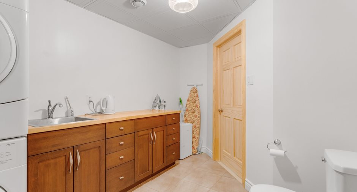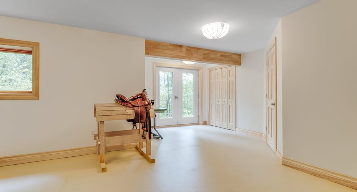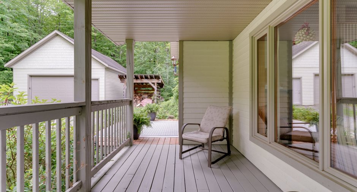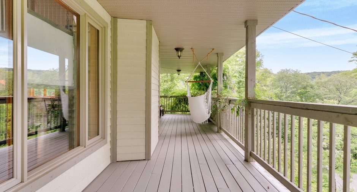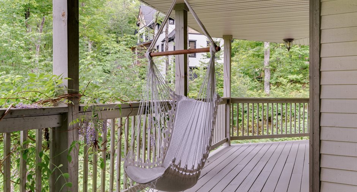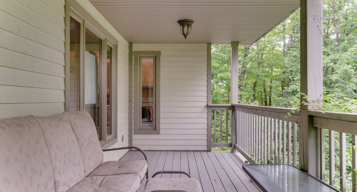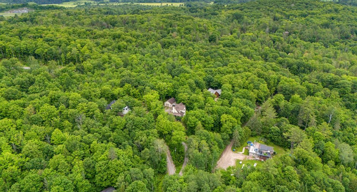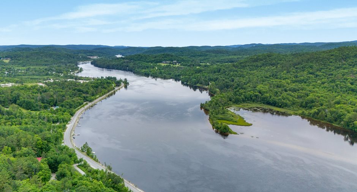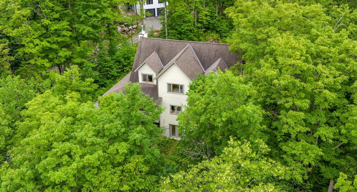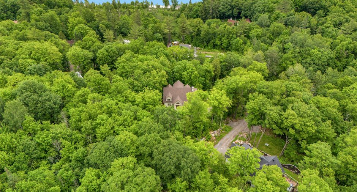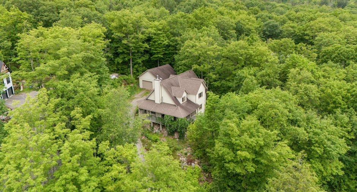- Total living area includes a portion of the basement above grade.
- 20 minute drive from Ottawa/Gatineau.
- 16 ft Cathedral Pine ceiling in main level living room.
- Foundation made with ICF (Insulated Concrete Forms).
- Radiant flooring throughour entire home (with exception of
closets)
- Decorative Pine beams on main level.
- Wrap around deck (size?).
- 24 ft x 30 ft. double garage.
- Engineered Maple wood flooring/staircase
- Napoloen wood fireplace.
- 16 ft Cathedral ceiling in main level living room.
- Kitchen island countertop made of Maple wood.
- All exterior Pine doors are Multi-lock.
- Dining room and Basement bo...
See More ...
| Room | Level | Dimensions | Ground Cover |
|---|---|---|---|
|
Kitchen
Radiant floor
|
Ground floor | 16' 0" x 13' 0" pi | Ceramic tiles |
|
Dining room
Radiant floor
|
Ground floor | 14' 0" x 10' 0" pi | Ceramic tiles |
|
Primary bedroom
Radiant floor
|
Ground floor | 17' 0" x 13' 5" pi | Wood |
| Walk-in closet | Ground floor | 7' 11" x 6' 9" pi | Wood |
|
Bathroom
Radiant floor
|
Ground floor | 13' 6" x 9' 2" pi |
Other
Porcelain
|
|
Living room
Radiant floor
|
Ground floor | 17' 3" x 16' 8" pi | Wood |
|
Washroom
Radiant floor
|
Ground floor |
5' 8" x 5' 11" pi
Irregular
|
Ceramic tiles |
|
Other
Radiant floor
|
Ground floor |
10' 4" x 9' 0" pi
Irregular
|
Ceramic tiles |
|
Mezzanine
Radiant floor
|
2nd floor | 13' 7" x 8' 5" pi | Wood |
|
Bedroom
Radiant floor
|
2nd floor | 12' 11" x 10' 11" pi | Wood |
|
Bedroom
Radiant floor
|
2nd floor |
15' 4" x 13' 8" pi
Irregular
|
Wood |
| Walk-in closet | 2nd floor | 7' 2" x 5' 11" pi | Wood |
|
Bathroom
Radiant floor
|
2nd floor |
15' 10" x 11' 4" pi
Irregular
|
Ceramic tiles |
| Cellar / Cold room | Basement | 11' 9" x 3' 7" pi | Linoleum |
|
Living room
Radiant floor
|
Basement | 15' 11" x 20' 1" pi | Linoleum |
|
Family room
Radiant floor
|
Basement | 19' 4" x 14' 0" pi | Linoleum |
|
Office
Radiant floor
|
Basement | 14' 10" x 8' 7" pi | Linoleum |
|
Other
Radiant floor
|
Basement | 9' 0" x 6' 0" pi | Linoleum |
|
Laundry room
Radiant floor
|
Basement | 8' 1" x 8' 4" pi | Ceramic tiles |
|
Washroom
In the laundry room
|
Basement | 8' 1" x 8' 4" pi | Ceramic tiles |
| Other | Basement | 7' 9" x 9' 7" pi | Concrete |





