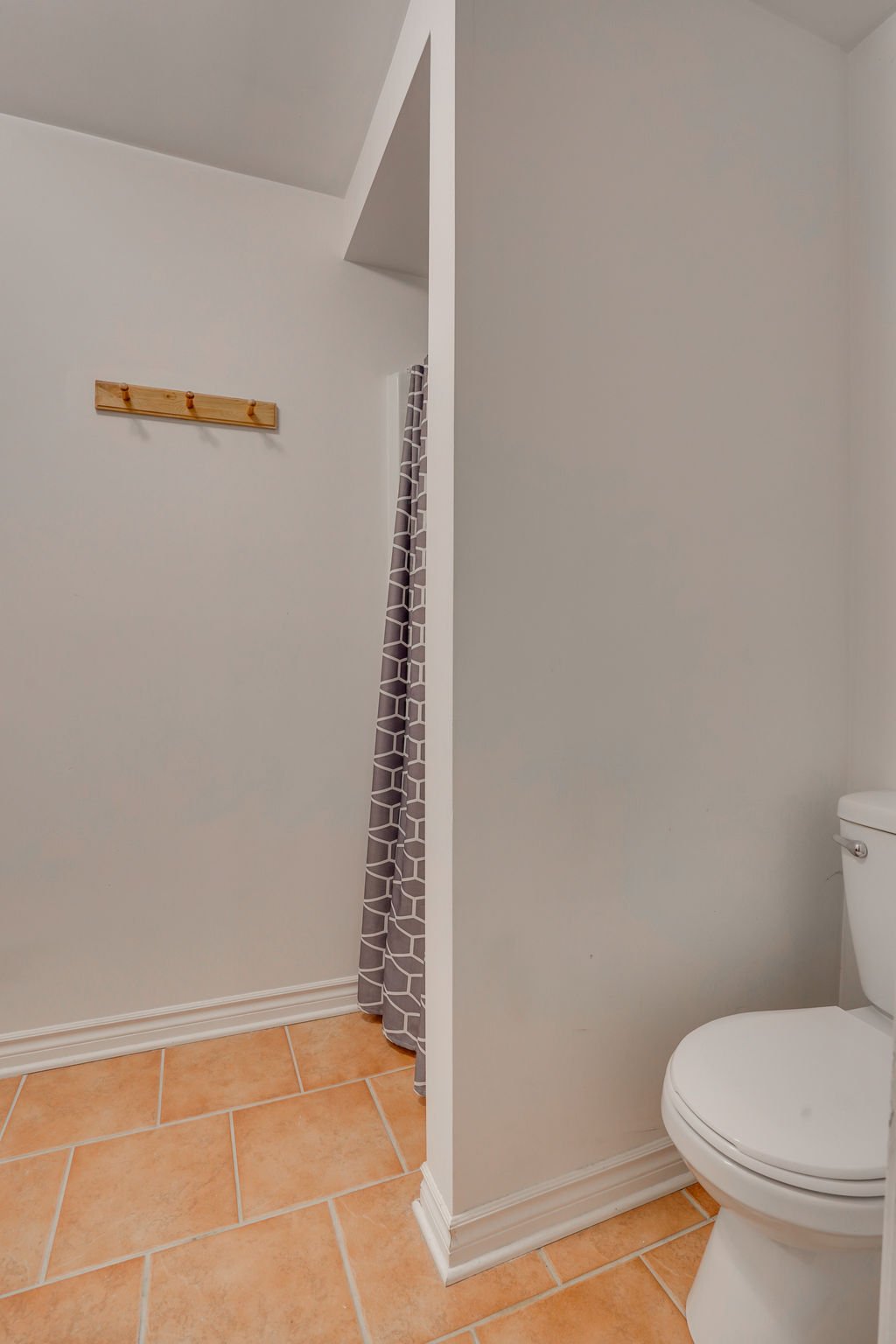Publicity
I AM INTERESTED IN THIS PROPERTY

Mathieu Doucet
Residential and Commercial Real Estate Broker
Via Capitale Diamant
Real estate agency

Jonathan Doucet
Certified Residential and Commercial Real Estate Broker
Via Capitale Diamant
Real estate agency
Presentation
Building and interior
Year of construction
1989
Equipment available
Central vacuum cleaner system installation
Heating system
Electric baseboard units
Basement
Finished basement
Window type
Sliding, Crank handle
Windows
PVC
Roofing
Asphalt shingles
Land and exterior
Foundation
Poured concrete
Siding
Brick, Vinyl
Parking (total)
Outdoor (4)
Landscaping
Fenced
Water supply
Municipality
Sewage system
Municipal sewer
Topography
Flat
Proximity
Highway, Cegep, Daycare centre, Golf, Hospital, Park - green area, Bicycle path, Elementary school, High school, Public transport
Dimensions
Size of building
6.11 m
Depth of land
31.09 m
Depth of building
8.61 m
Land area
326.4 m²
Frontage land
10.5 m
Private portion
105.2 m²
Room details
| Room | Level | Dimensions | Ground Cover |
|---|---|---|---|
| Living room | Ground floor | 11' 2" x 15' pi | Wood |
| Dining room | Ground floor | 7' 7" x 9' 9" pi | Ceramic tiles |
| Kitchen | Ground floor | 10' 10" x 12' pi | Ceramic tiles |
| Hallway | Ground floor | 6' 3" x 5' 2" pi | Ceramic tiles |
| Primary bedroom | 2nd floor | 11' 10" x 15' 7" pi | Floating floor |
| Bedroom | 2nd floor | 8' 6" x 9' 10" pi | Floating floor |
| Bedroom | 2nd floor | 8' 9" x 8' 8" pi | Floating floor |
| Bathroom | 2nd floor | 5' x 8' 6" pi | Ceramic tiles |
| Family room | Basement | 13' x 14' 8" pi | Floating floor |
| Laundry room | Basement | 7' x 10' 3" pi | Ceramic tiles |
| Bathroom | Basement | 5' x 8' 3" pi | Ceramic tiles |
|
Office
Fenêtre trop petite pr chambre
|
Basement | 11' x 10' 5" pi | Floating floor |
Inclusions
Dishwasher, water heater, blinds, poles, gazebo, small tempo, central vacuum and accessories.
Exclusions
Curtains, mirror and entrance furniture.
Taxes and costs
Municipal Taxes (2024)
2626 $
School taxes (2024)
159 $
Total
2785 $
Evaluations (2024)
Building
272 300 $
Land
118 500 $
Total
390 800 $
Additional features
Occupation
2024-06-24
Zoning
Residential
Publicity



























