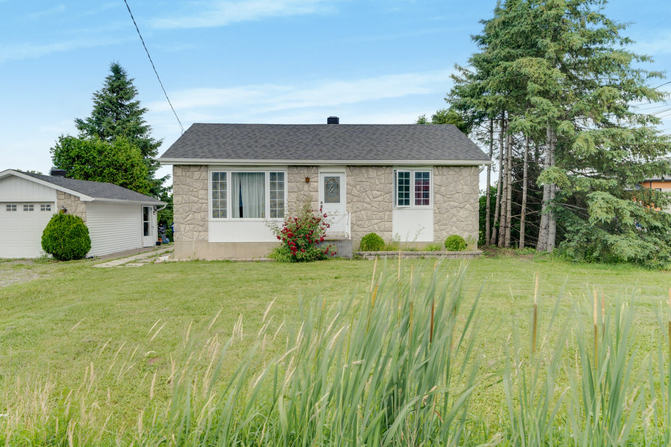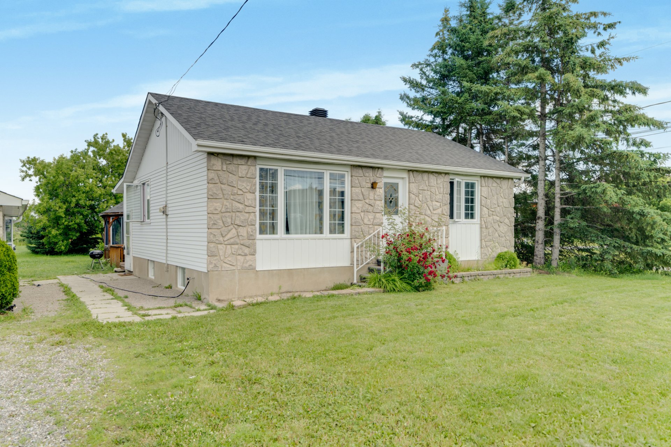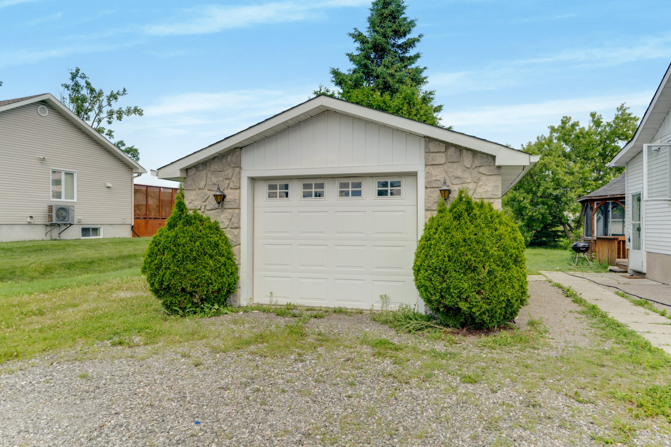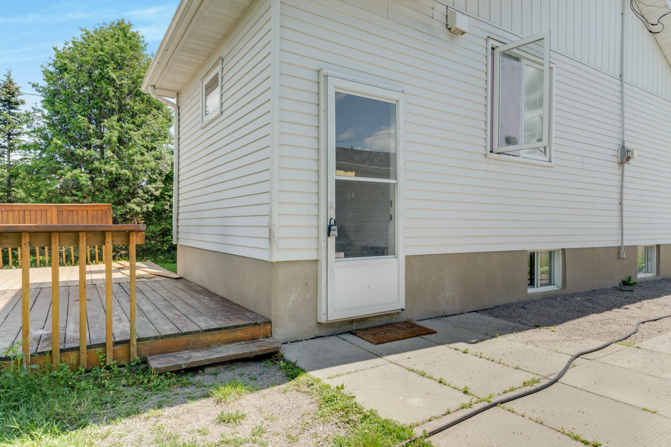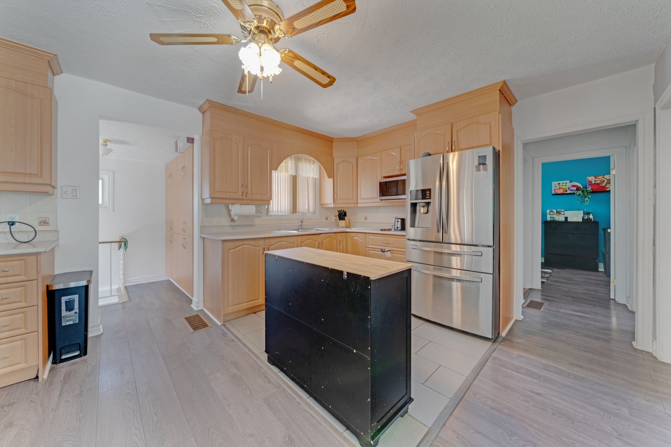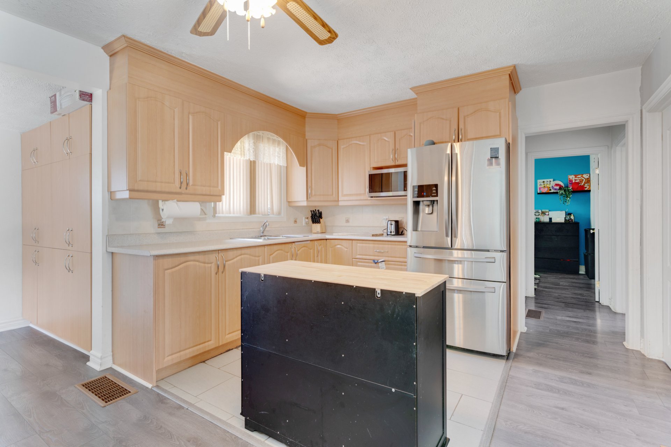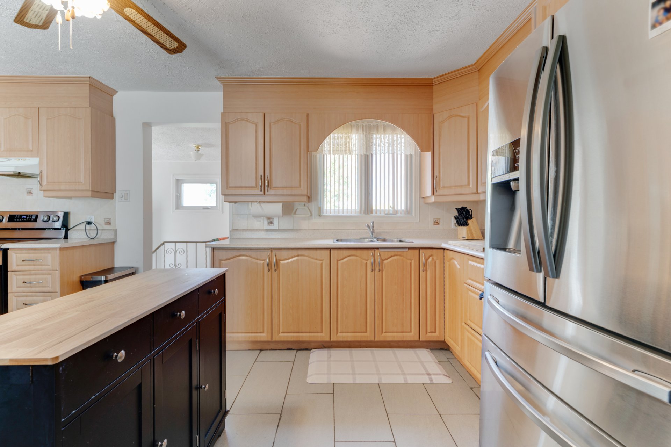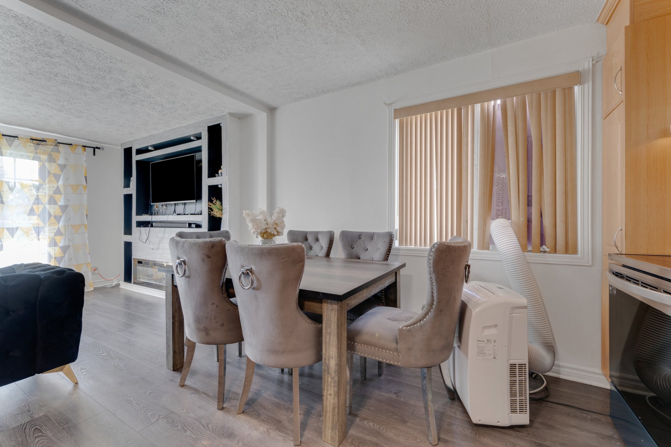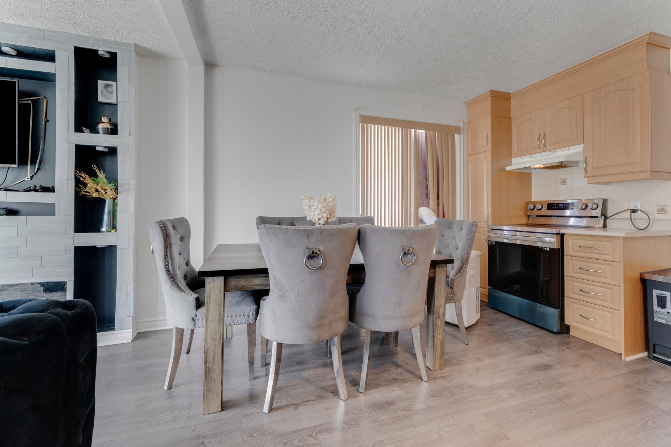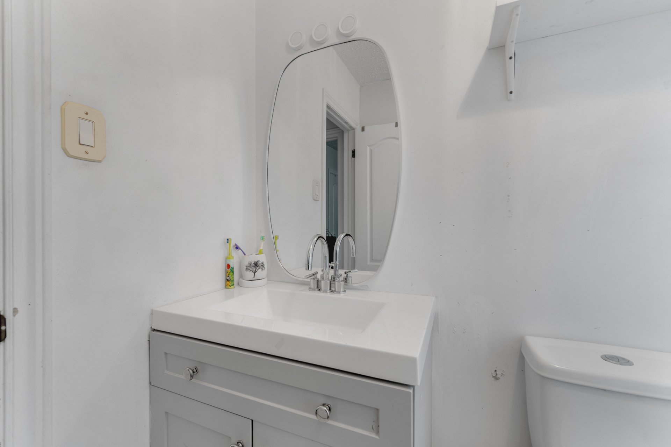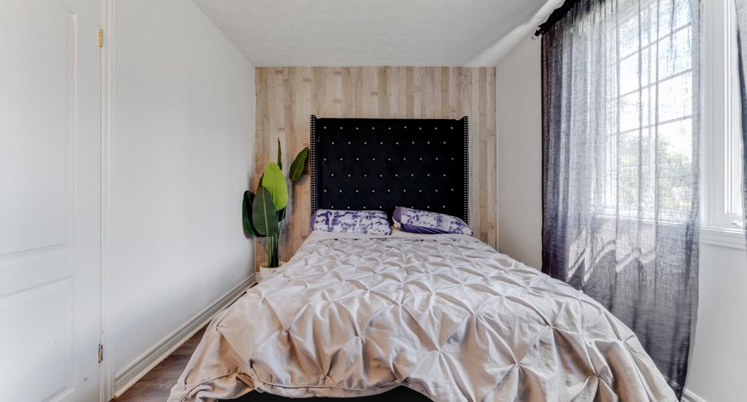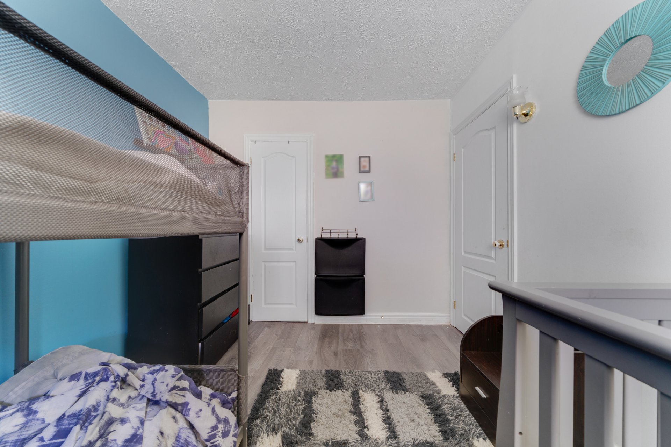The wall separating the living room and dining room has been removed to create a more open space.
All carpets on the ground floor have been removed and replaced with laminate flooring.
A new TV wall mount has been installed.
The bathroom sink has been replaced.
All old basement walls have been removed and replaced with new ones
| Room | Level | Dimensions | Ground Cover |
|---|---|---|---|
| Hallway | Ground floor |
5' 6" x 10' 5" pi
Irregular
|
Floating floor |
| Living room | Ground floor | 18' 8" x 11' 3" pi | Floating floor |
| Kitchen | Ground floor | 17' 8" x 11' 3" pi | Floating floor |
| Primary bedroom | Ground floor |
11' 9" x 8' 7" pi
Irregular
|
Floating floor |
| Bedroom | Ground floor | 8' 7" x 11' 6" pi | Floating floor |
| Bathroom | Ground floor | 8' x 5' pi | Floating floor |
| Family room | Basement | 16' 9" x 8' 7" pi | Floating floor |
| Bedroom | Basement |
10' 9" x 14' 3" pi
Irregular
|
Floating floor |
| Playroom | Basement | 17' 8" x 8' 7" pi | Floating floor |
| Bathroom | Basement | 22' 1" x 10' 8" pi | Floating floor |





