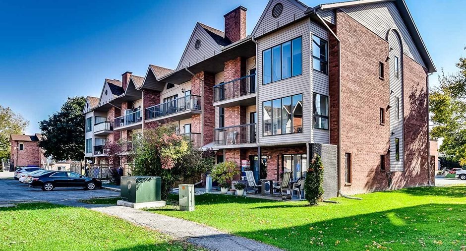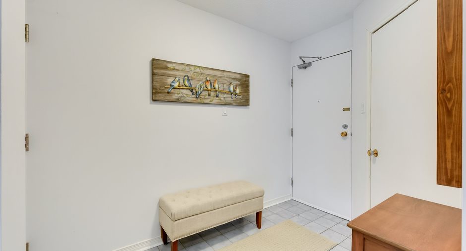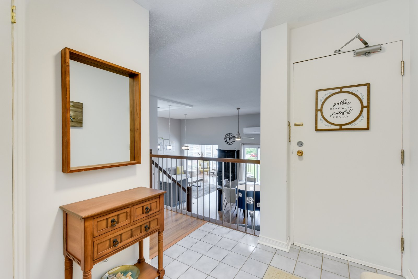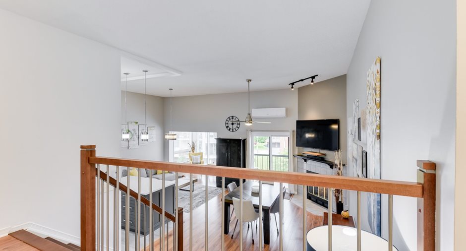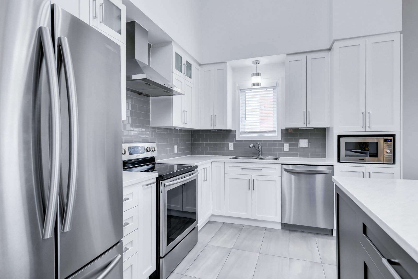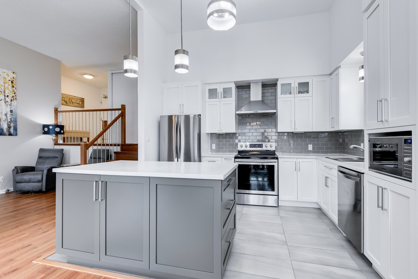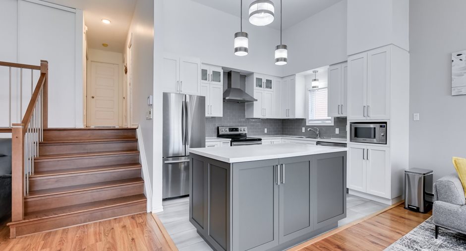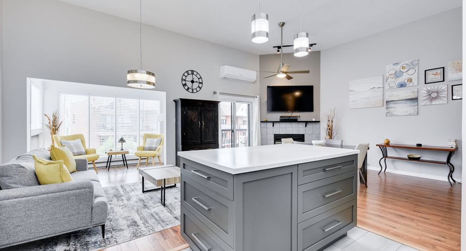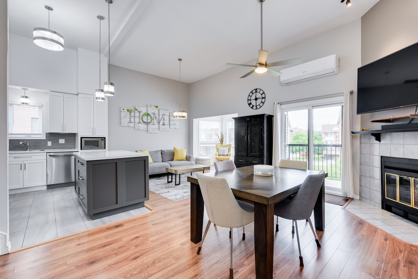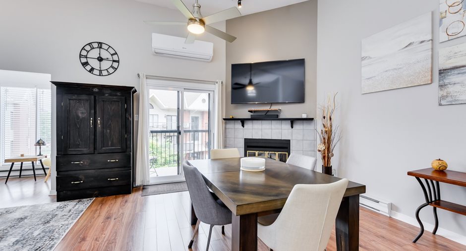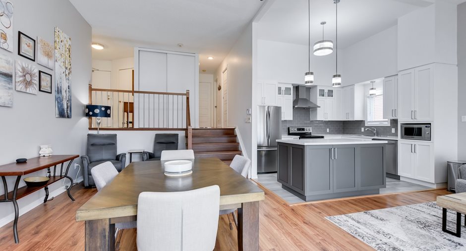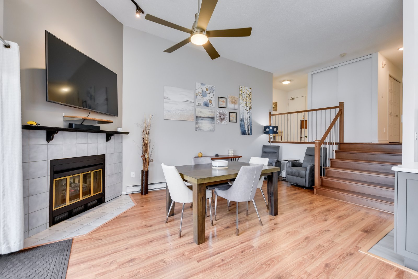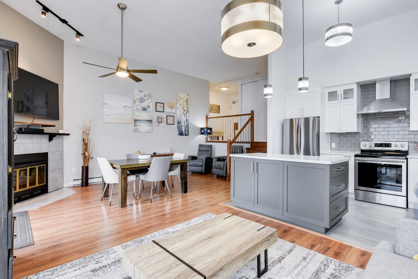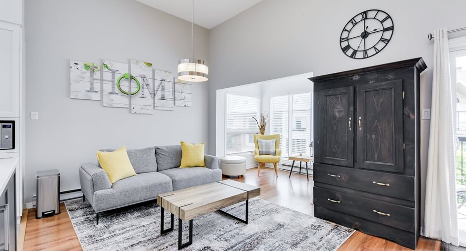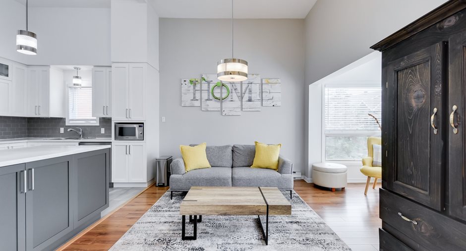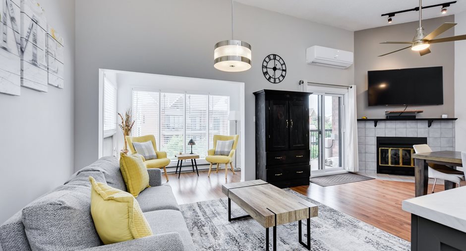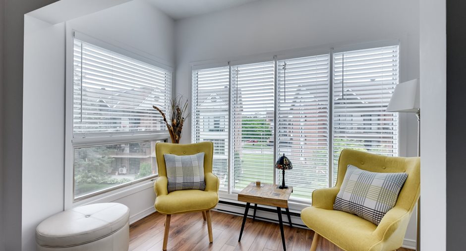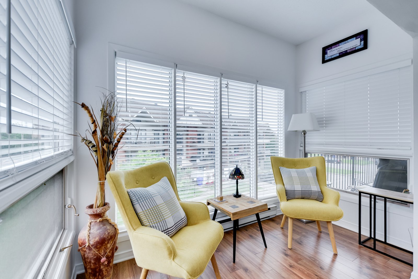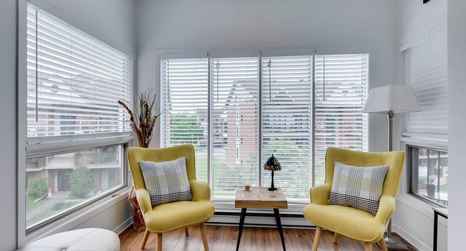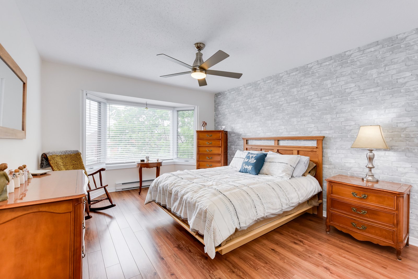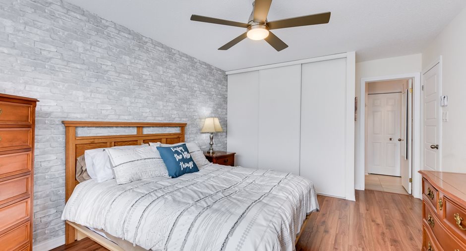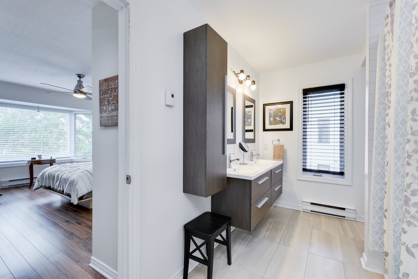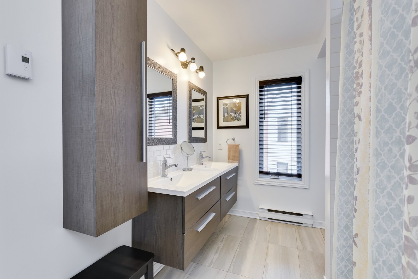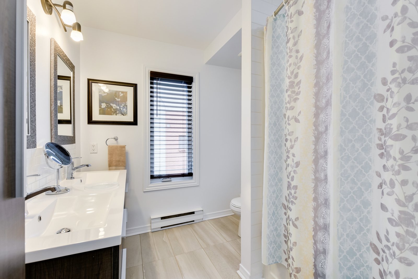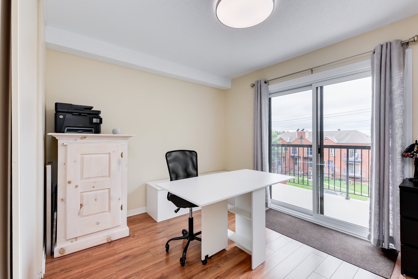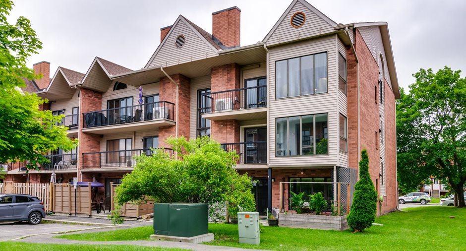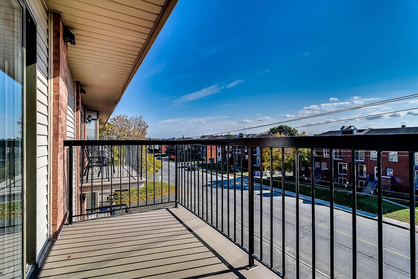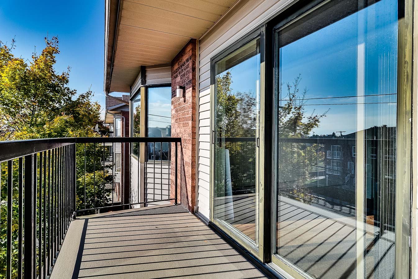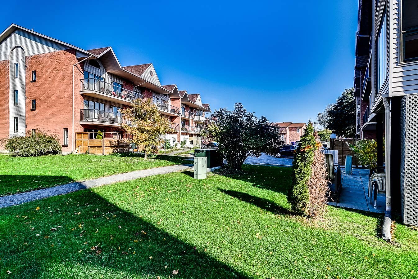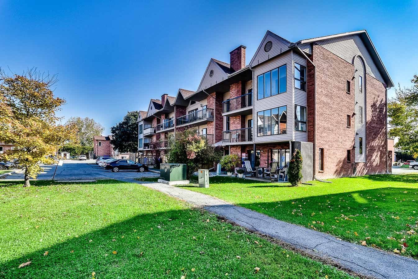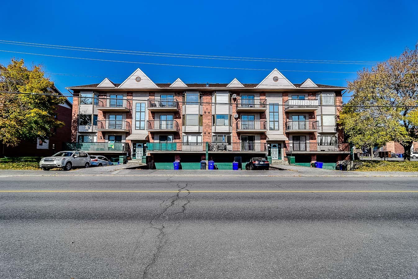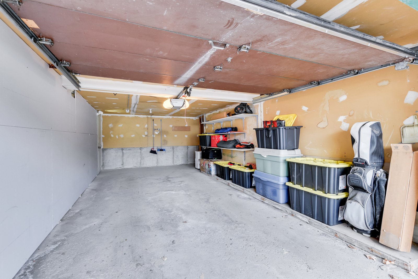Publicity
I AM INTERESTED IN THIS PROPERTY
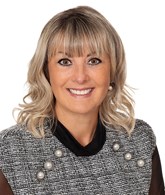
Brigitte Thériault
Residential and Commercial Real Estate Broker
Via Capitale Diamant
Real estate agency
Certain conditions apply
Presentation
Addendum
BEAUTIFUL RENOVATED CONDO
- Modern kitchen and bathroom;
- Removable island;
- Sunroom;
- No carpets;
- Wood railings and staircase;
- Living room with electric fireplace and balcony;
- Large master bedroom with connecting bathroom;
- 2nd bedroom with balcony;
- Spacious entrance hall;
- Storage space;
- 3 parking spaces (garage and driveway);
- Close to all amenities (supermarkets, buses, pharmacy, schools, daycare, highway and ++++)
Translated with DeepL.com (free version)
Building and interior
Year of construction
1986
Number of floors
3
Level
3rd floor
Equipment available
Central vacuum cleaner system installation, Wall-mounted air conditioning, Entry phone, Electric garage door
Heating system
Electric baseboard units
Hearth stove
Électrique
Heating energy
Electricity
Cupboard
Laminated
Window type
Sliding, French window
Windows
PVC
Rental appliances
Water heater (1)
Roofing
Asphalt shingles
Land and exterior
Siding
Brick
Garage
Attached, Single width
Driveway
Asphalt
Parking (total)
Outdoor (2), Garage (1)
Landscaping
Landscape
Water supply
Municipality
Sewage system
Municipal sewer
Topography
Flat
Proximity
Highway, Cegep, Daycare centre, Hospital, Park - green area, Bicycle path, Elementary school, High school, Public transport
Available services
Fire detector
Dimensions
Frontage land
7.04 m
Land area
131.83 m²
Depth of land
18.73 m
Private portion
1076 pi²
Room details
| Room | Level | Dimensions | Ground Cover |
|---|---|---|---|
|
Hallway
Vue sur le salon
|
Ground floor | 6' 5" x 9' 6" pi | Ceramic tiles |
|
Kitchen
Unité de bout/fenêtre
|
Ground floor | 11' 5" x 9' 4" pi | Ceramic tiles |
|
Dining room
Ouverture sur la verrière
|
Ground floor | 11' 2" x 10' 6" pi | Floating floor |
|
Solarium/Sunroom
Très ensoleillé
|
Ground floor | 9' 11" x 5' 7" pi | Floating floor |
|
Living room
Plafond cathédrale
|
Ground floor | 11' 7" x 19' 11" pi | Floating floor |
|
Primary bedroom
Fenêtre en baie face au Sud
|
Ground floor |
11' 6" x 15' 9" pi
Irregular
|
Floating floor |
|
Bedroom
Porte patio avec balcon
|
Ground floor | 11' 7" x 11' 9" pi | Floating floor |
|
Bathroom
Communicante avec la CdM
|
Ground floor | 11' 6" x 7' 5" pi | Tiles |
|
Storage
Pratique
|
Ground floor |
5' 6" x 5' 6" pi
Irregular
|
Tiles |
|
Laundry room
Dans le passage
|
Ground floor | 6' 0" x 4' 0" pi | Floating floor |
Inclusions
Dishwasher, washer and dryer, blinds, curtains and rods, television stand, shelf under television, wall-mounted air conditioner (heat pump) and removable air conditioner in bedroom, wall-mounted air conditioner, central vacuum and accessories, light fixtures, fan, 1 electric door opener and shelves in garage
Taxes and costs
Municipal Taxes (2024)
2065 $
School taxes (2024)
134 $
Total
2199 $
Monthly fees
Energy cost
108 $
Co-ownership fees
276 $
Total
384 $
Evaluations (2024)
Building
218 700 $
Land
54 000 $
Total
272 700 $
Additional features
Occupation
2024-08-20
Zoning
Residential
Publicity





