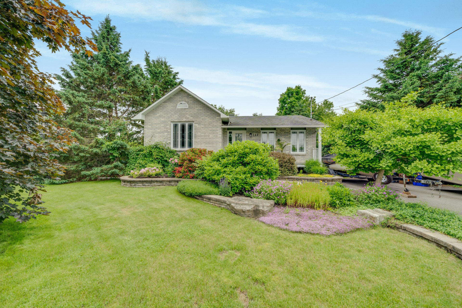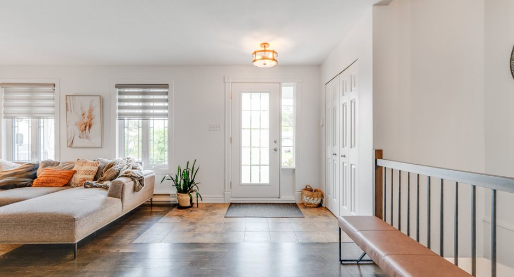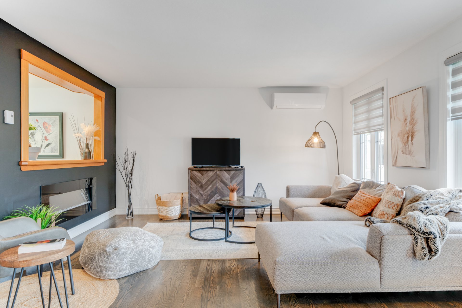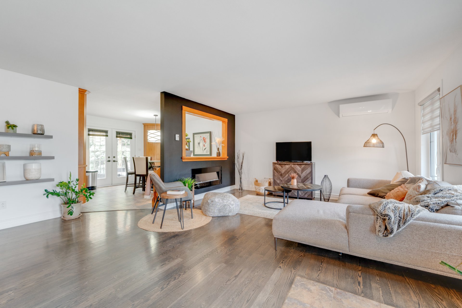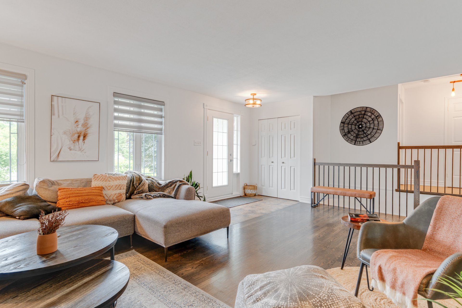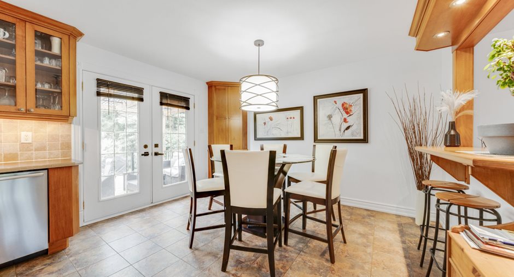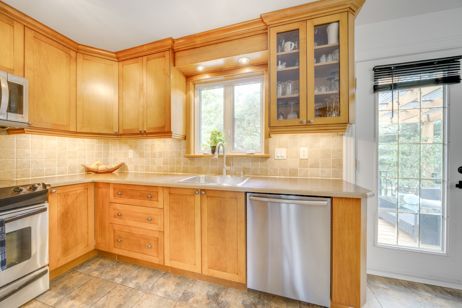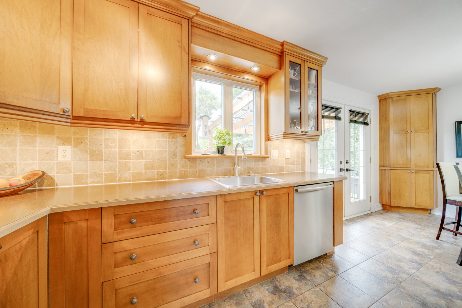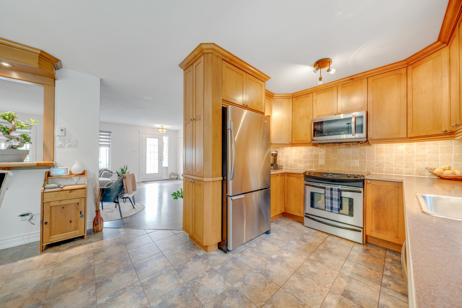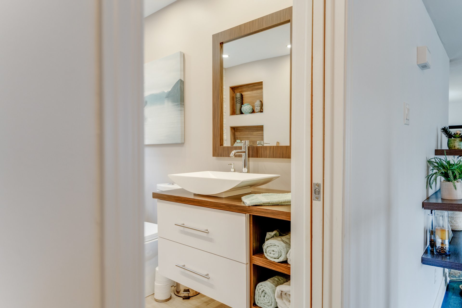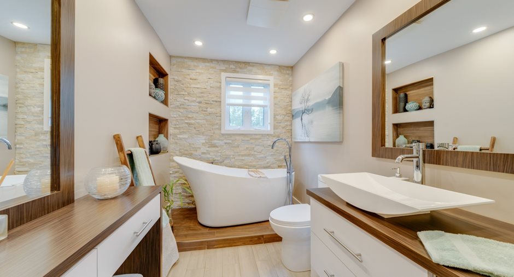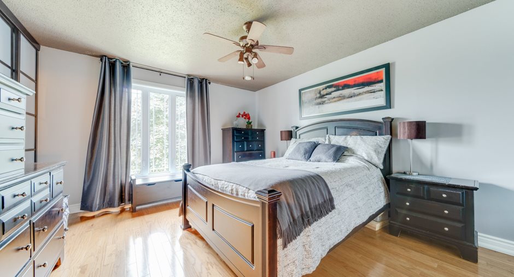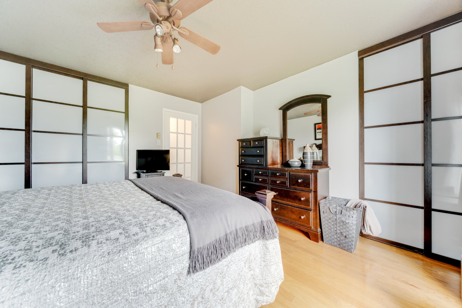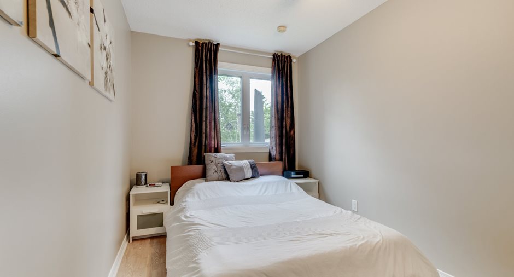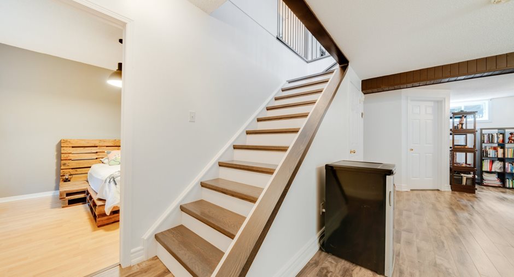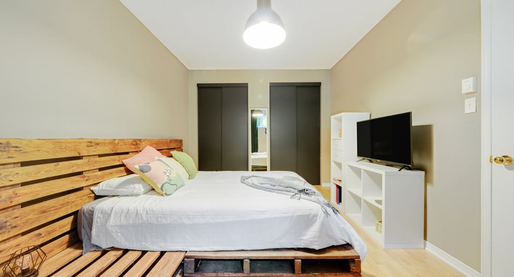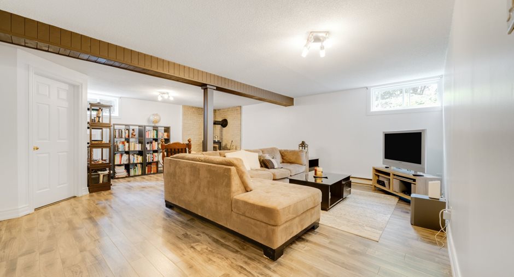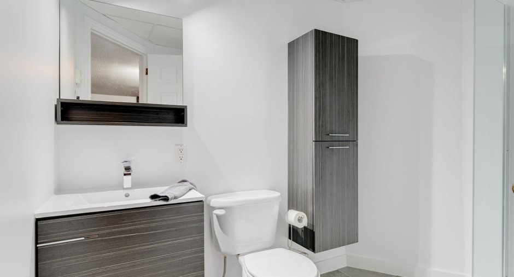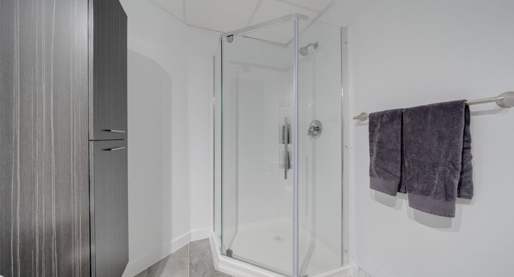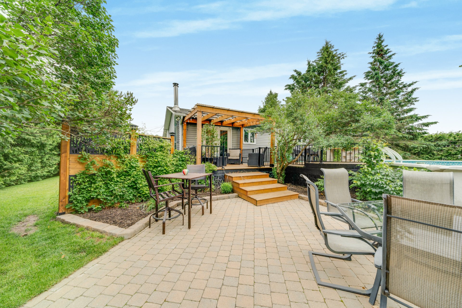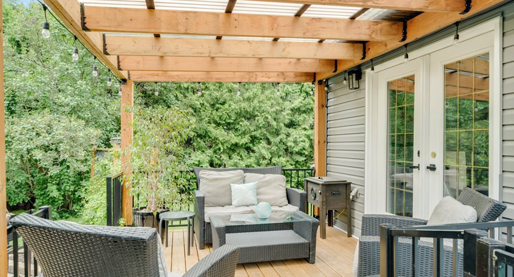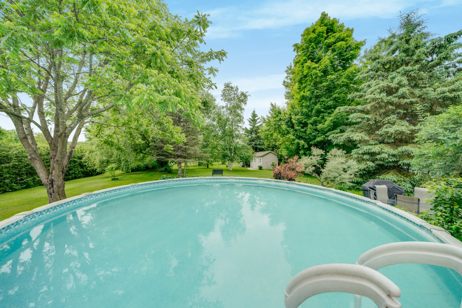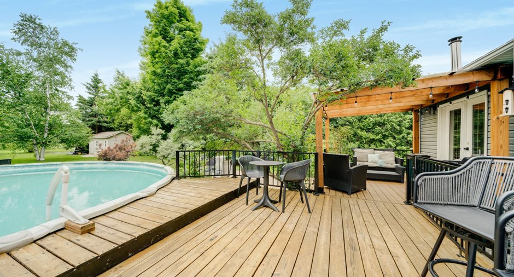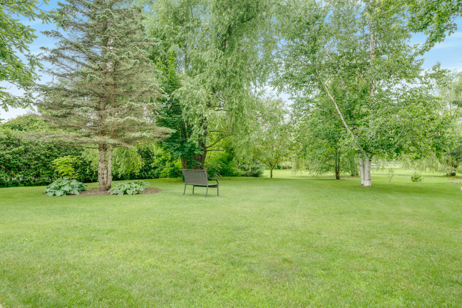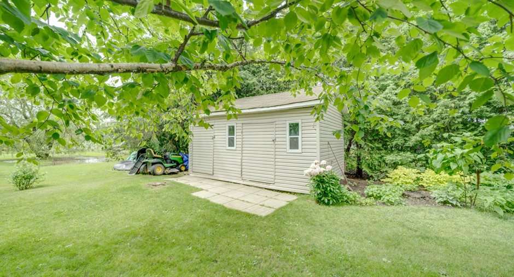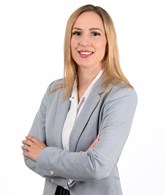Welcome to Your Future Dream Home!
Discover this magnificent property, a true gem that combines modern comfort and timeless charm. Here's why this house is the ideal investment for you and your family.
+ 3 Bedrooms:
The three bedrooms are perfect for you and your family and feature ample storage space.
+ 2 Modern Bathrooms:
The two fully renovated bathrooms offer modern and elegant fixtures, ensuring a practical and pleasant daily routine.
+ The functionality of municipal services (water and sewers) but in a countryside atmosphere
+ Oversized and Very Private Backyard:
Fall in love with this immense backyard, a true haven of peace. I...
See More ...
| Room | Level | Dimensions | Ground Cover |
|---|---|---|---|
| Living room | Ground floor | 19' 9" x 14' 2" pi | Wood |
| Dining room | Ground floor | 13' 0" x 12' 0" pi | Ceramic tiles |
| Kitchen | Ground floor | 10' 4" x 9' 0" pi | Ceramic tiles |
| Bathroom | Ground floor | 8' 1" x 6' 2" pi | Ceramic tiles |
| Bedroom | Ground floor | 7' 9" x 12' 5" pi | Floating floor |
| Bedroom | Ground floor | 14' 0" x 11' 2" pi | Wood |
| Bedroom | Basement | 10' 8" x 16' 2" pi | Floating floor |
| Other | Basement | 15' 1" x 3' 7" pi | Concrete |
| Bathroom | Basement | 8' 2" x 5' 1" pi | Ceramic tiles |
| Family room | Basement | 19' 2" x 22' 1" pi | Floating floor |
| Laundry room | Basement | 8' 8" x 5' 1" pi | Ceramic tiles |
| Storage | Basement | 12' 0" x 5' 5" pi | Concrete |





