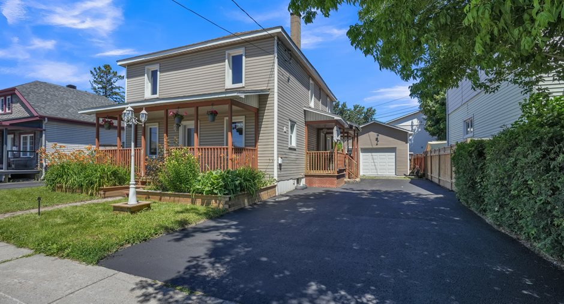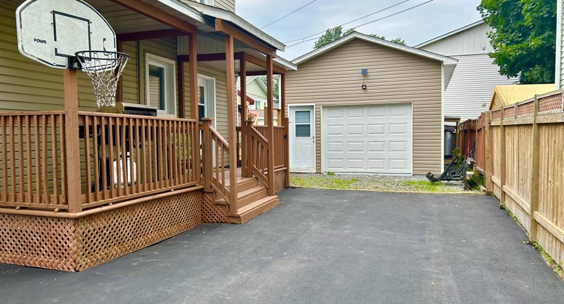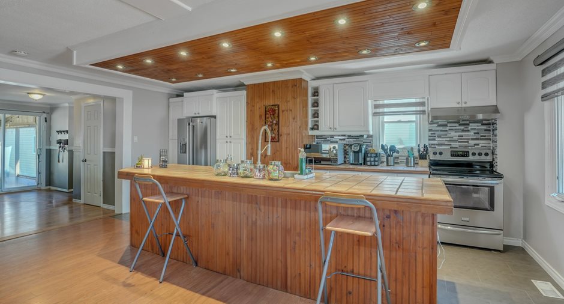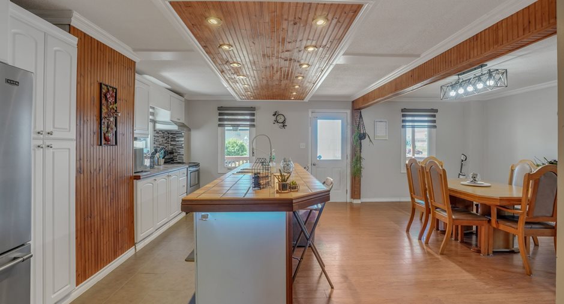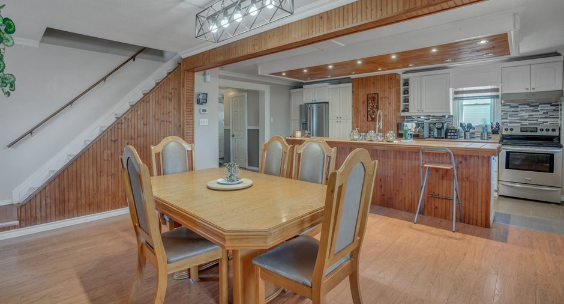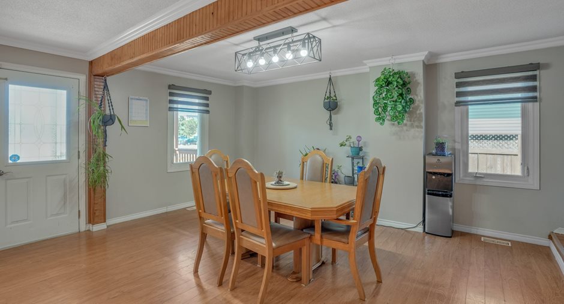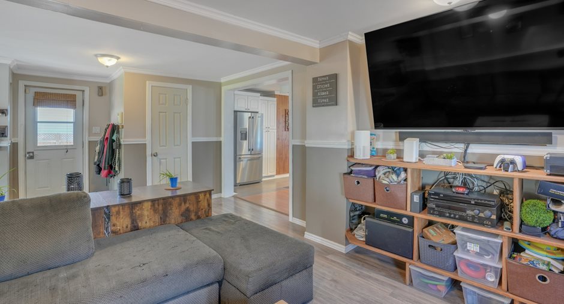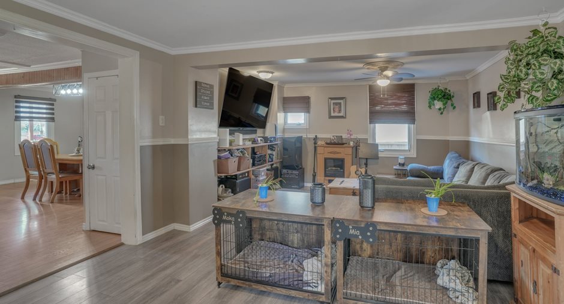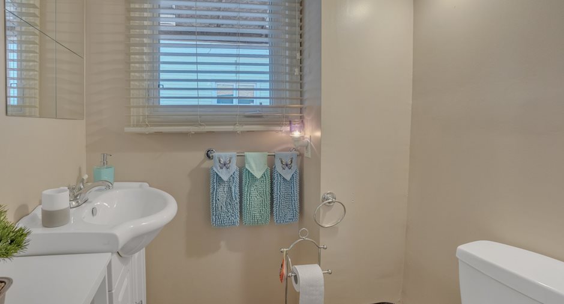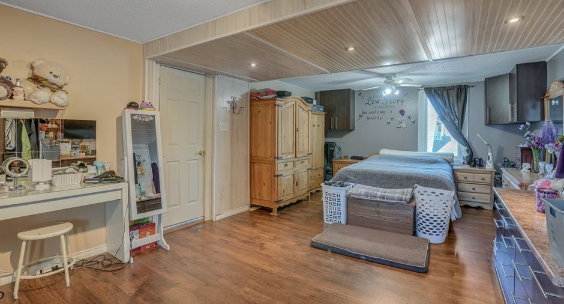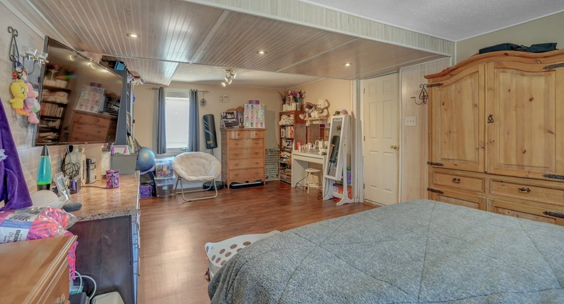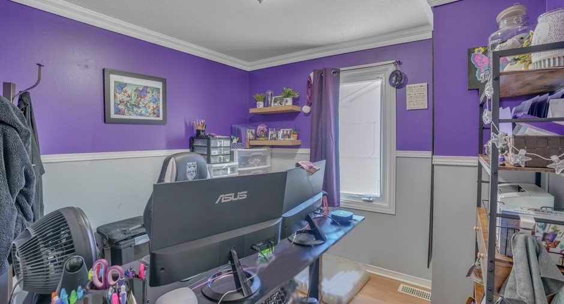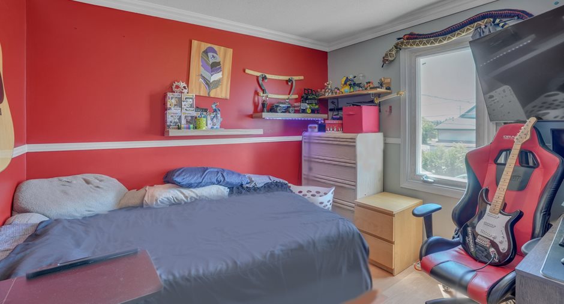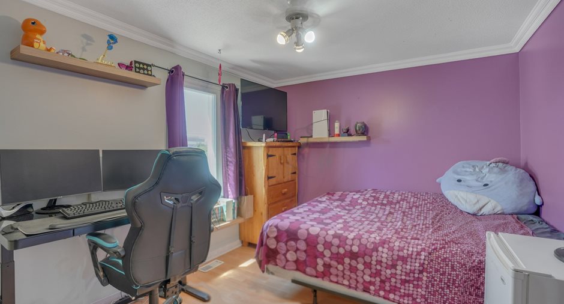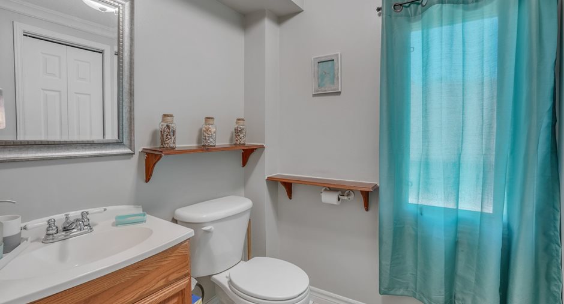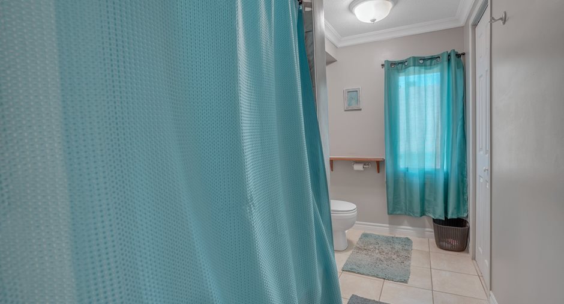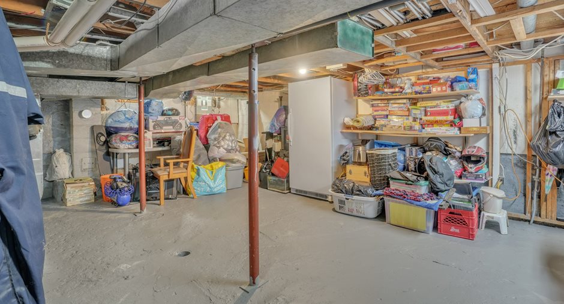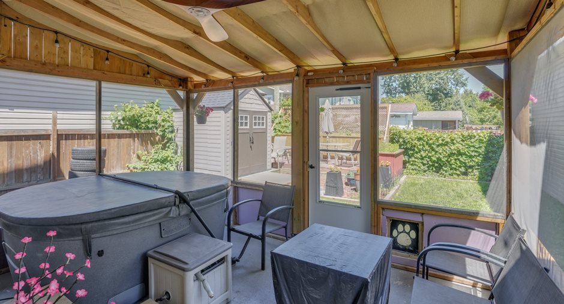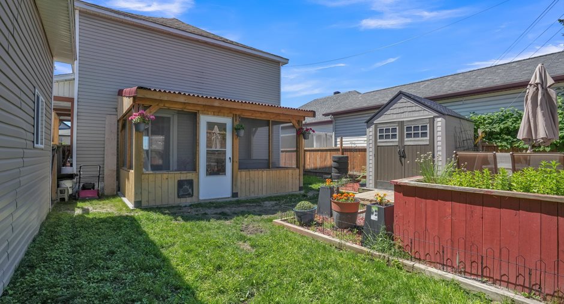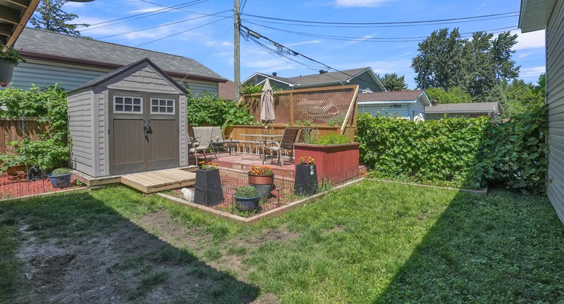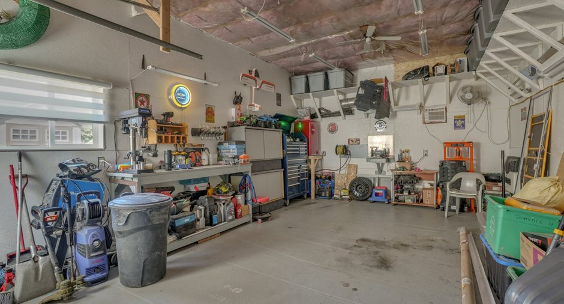
Via Capitale Diamant
Real estate agency
+ Central A/C + gas furnace
+ Huge kitchen + 11 foot ile (double sink)
+ Large living room to accommodate the whole family
+ Rear veranda 2023
+ Roof 2022
+ Garage 2022 (insulated, air-conditioned) Propane stove and 100 lbs cylinder
+ Master bedroom 12 x 23ft
+ Bathroom on the 2nd floor was renovated in 2022
+ Several interior/exterior renovation works in 2004 and 2007.
+ Several windows changed 2004-05
+ Blueskin membrane around the foundation (2005)
| Room | Level | Dimensions | Ground Cover |
|---|---|---|---|
| Hallway | Ground floor | 4' 5" x 6' 5" pi |
Other
Vinyl
|
| Living room | Ground floor | 13' 5" x 18' 4" pi | Floating floor |
| Kitchen | Ground floor | 18' 10" x 11' 8" pi |
Other
Vinyl
|
| Dining room | Ground floor | 10' 9" x 16' 0" pi | Floating floor |
| Washroom | Ground floor | 4' 5" x 5' 3" pi |
Other
Vinyl
|
| Primary bedroom | 2nd floor | 12' 9" x 23' 1" pi | Floating floor |
| Bedroom | 2nd floor | 11' 4" x 9' 6" pi | Floating floor |
| Bedroom | 2nd floor | 9' 1" x 9' 7" pi | Floating floor |
| Bathroom | 2nd floor | 10' 6" x 5' 6" pi | Ceramic tiles |
| Bedroom | 2nd floor | 8' 2" x 8' 10" pi | Floating floor |





