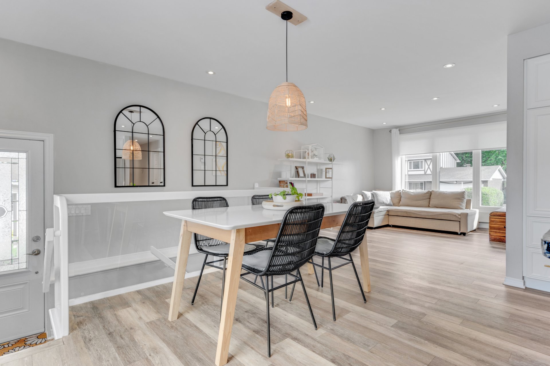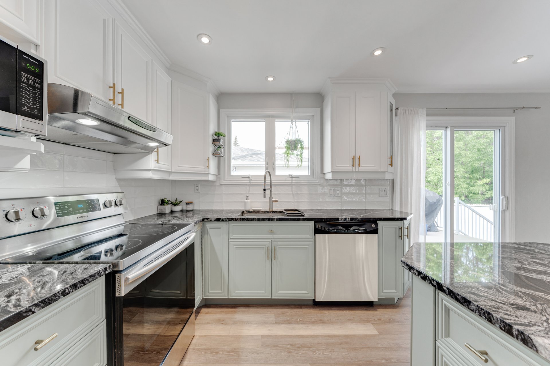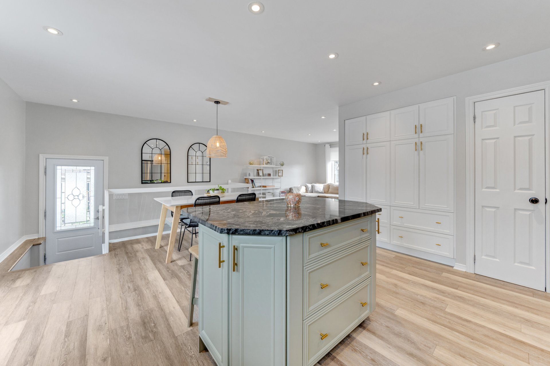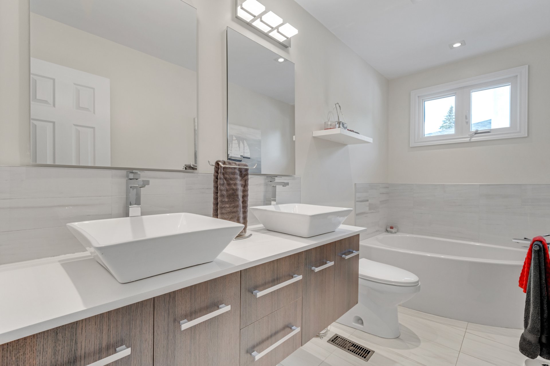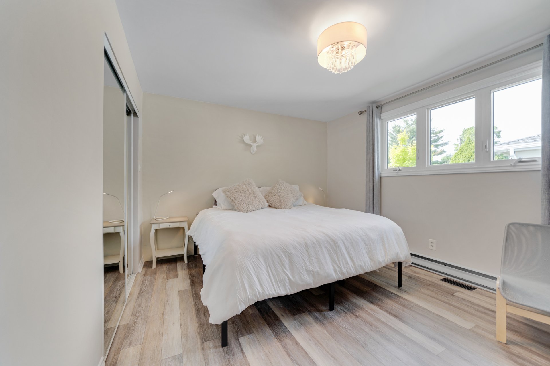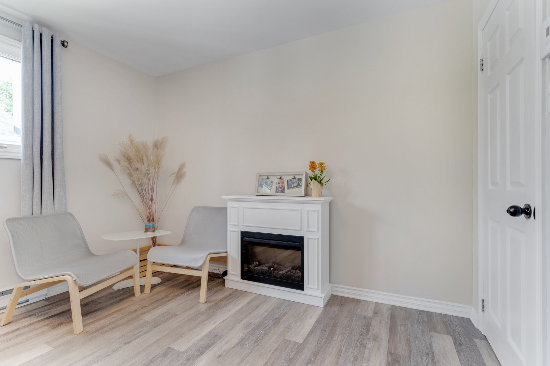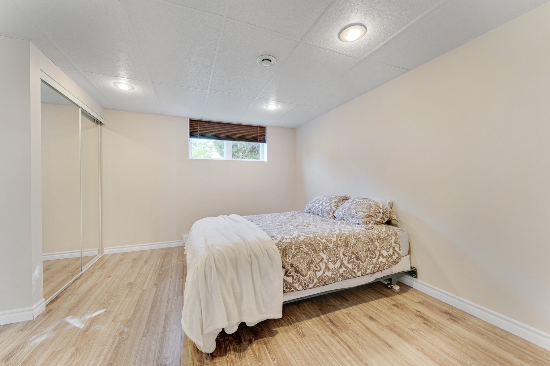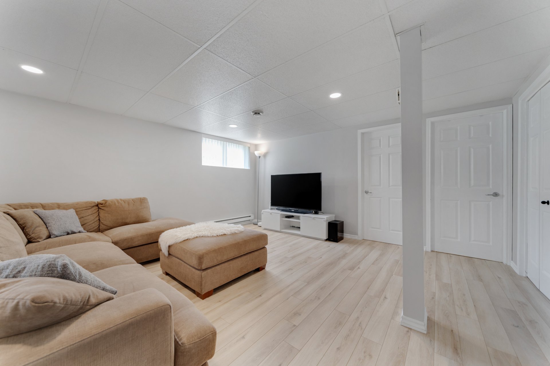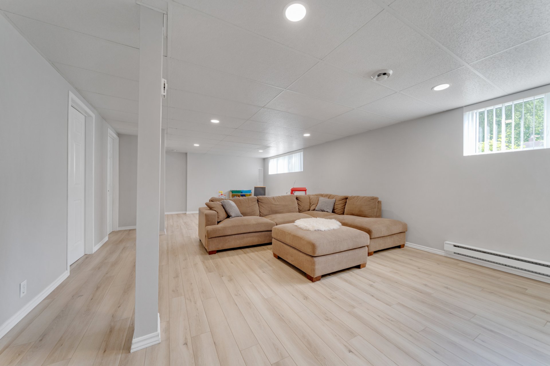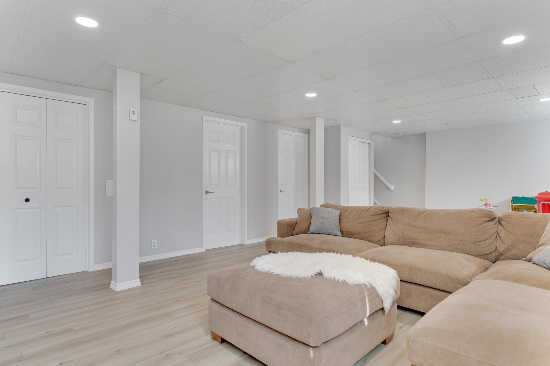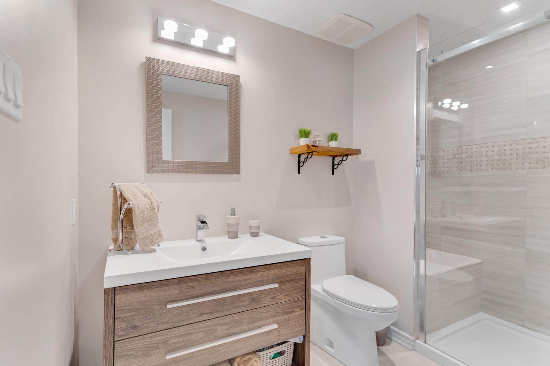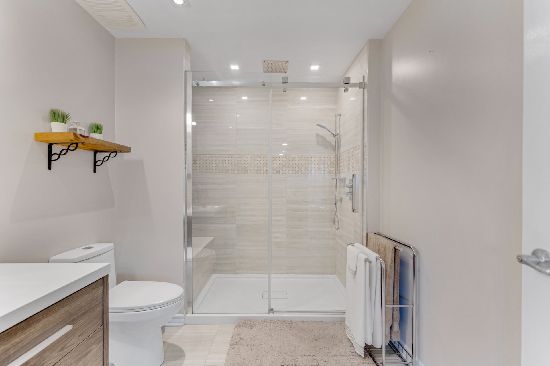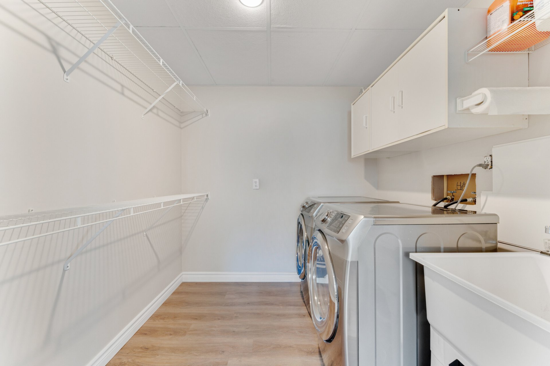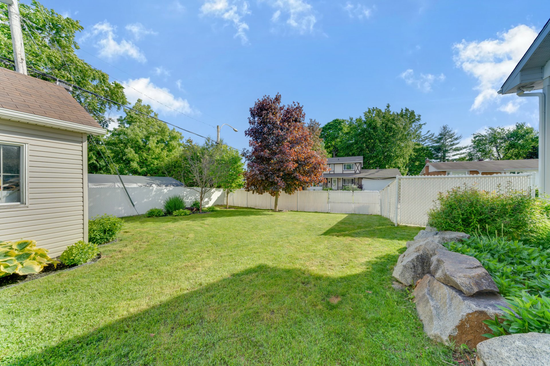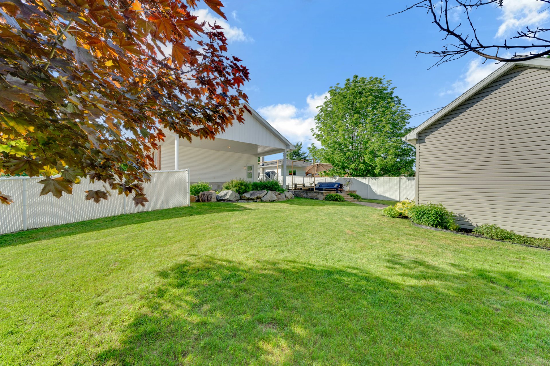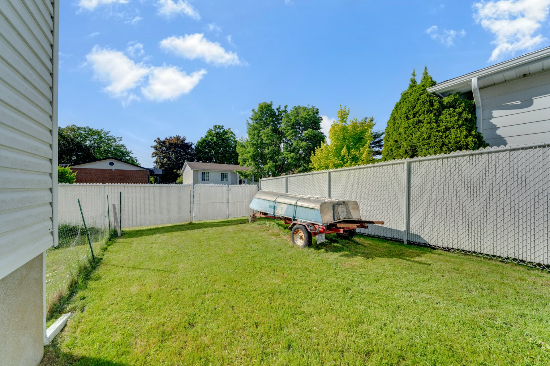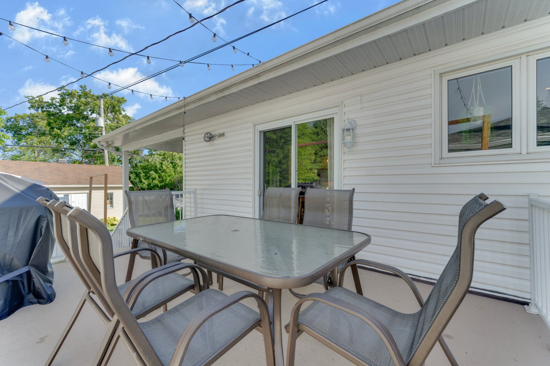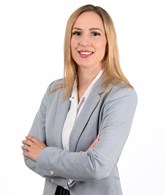4 Rue de Boulogne, Gatineau:
Welcome to your future home, a high ranch style bungalow combining modern comfort and timeless charm. Located in the heart of Gatineau, this real estate gem is designed to offer an exceptional quality of life for the whole family.
.
Essential Features:
Bright and Spacious:
Enjoy an abundance of natural light that bathes every room, creating a warm and welcoming atmosphere
.
5 Comfortable Rooms:
Ideal for large families or working from home, these good-sized rooms offer space and privacy for all
.
2 Full Bathrooms:
Recently renovated, they offer modern equipment for your daily comfort
.
Large Fenced Land:
.
Wi...
See More ...
| Room | Level | Dimensions | Ground Cover |
|---|---|---|---|
| Hallway | Ground floor | 7' 3" x 7' 0" pi |
Other
Vinyl click
|
| Living room | Ground floor | 10' 1" x 14' 4" pi |
Other
Vinyl click
|
| Dining room | Ground floor | 14' 0" x 7' 1" pi |
Other
Vinyl click
|
| Kitchen | Ground floor | 10' 1" x 14' 3" pi |
Other
Vinyl click
|
| Bedroom | Ground floor | 11' 5" x 10' 1" pi |
Other
Vinyl click
|
| Bedroom | Ground floor | 10' 4" x 10' 1" pi |
Other
Vinyl click
|
| Primary bedroom | Ground floor | 10' 1" x 13' 1" pi |
Other
Vinyl click
|
| Bathroom | Ground floor | 10' 1" x 4' 1" pi | Ceramic tiles |
| Family room | Basement | 26' 7" x 15' 3" pi | Floating floor |
| Bedroom | Basement | 12' 7" x 12' 2" pi | Floating floor |
| Bedroom | Basement | 12' 7" x 12' 4" pi | Floating floor |
| Laundry room | Basement | 6' 1" x 7' 4" pi | Floating floor |
| Bathroom | Basement | 9' 2" x 7' 0" pi | Ceramic tiles |
| Other | Basement | 9' 1" x 8' 7" pi | Linoleum |











