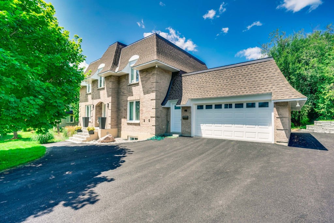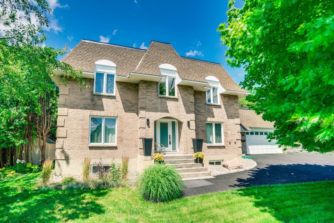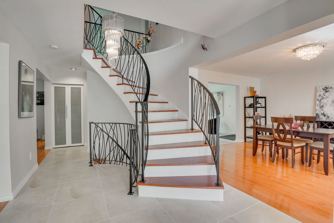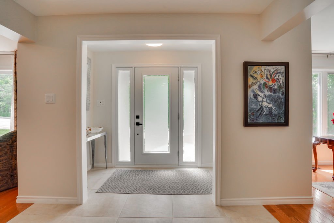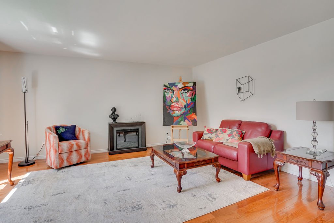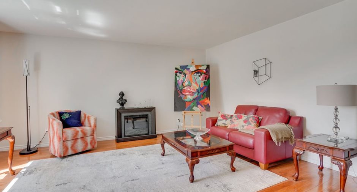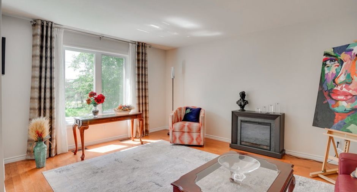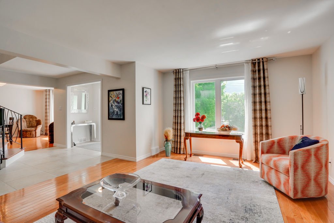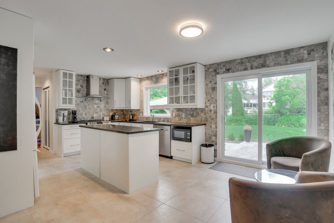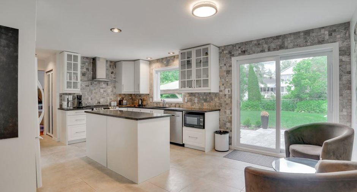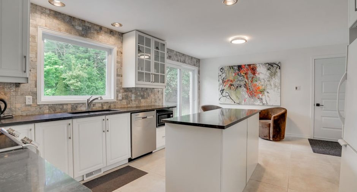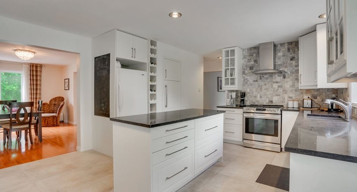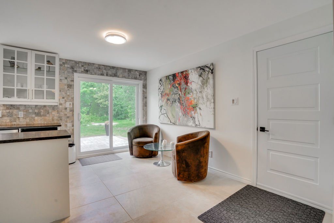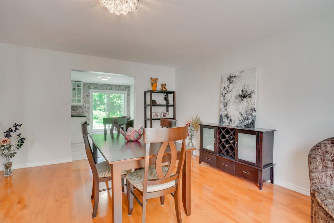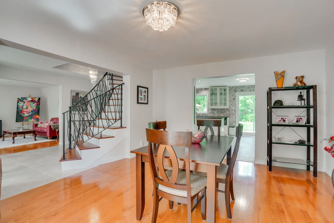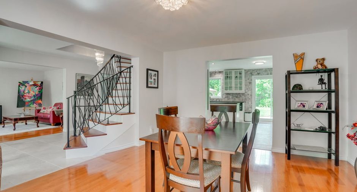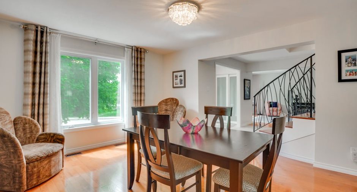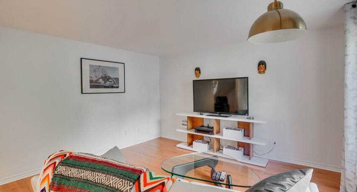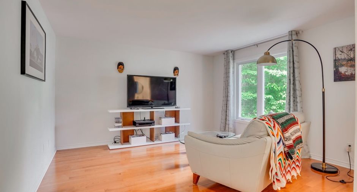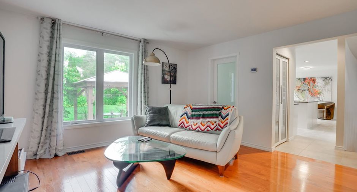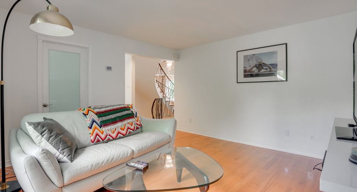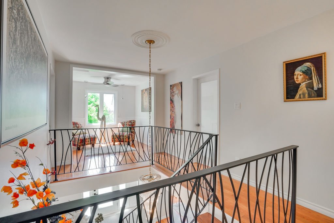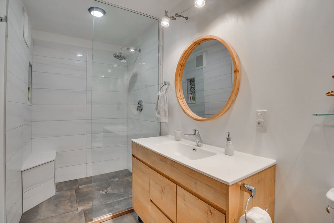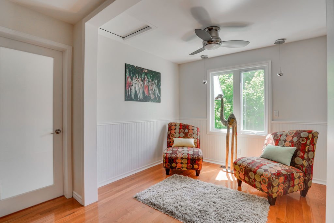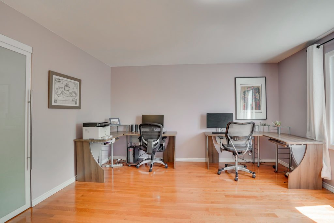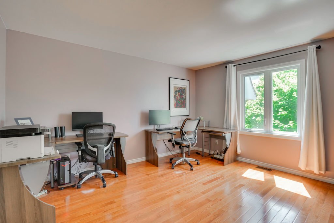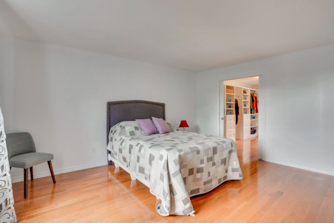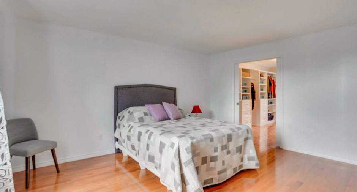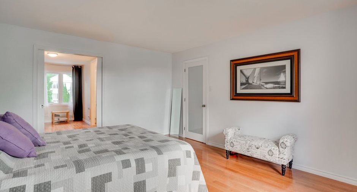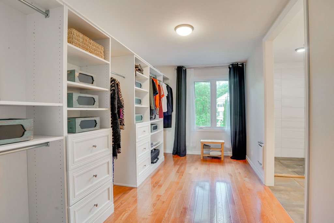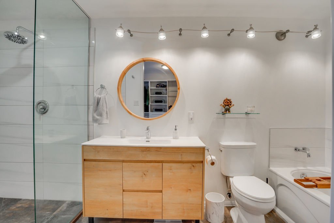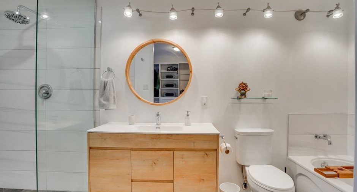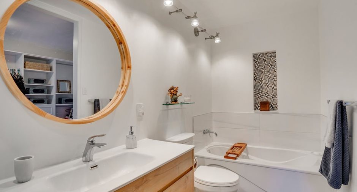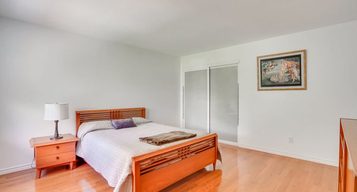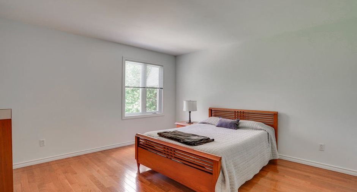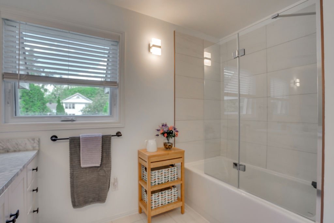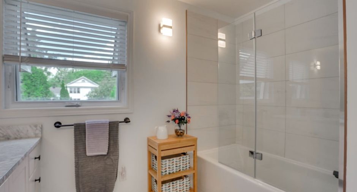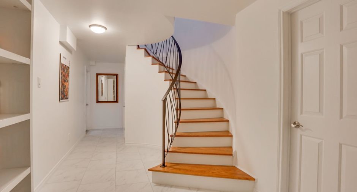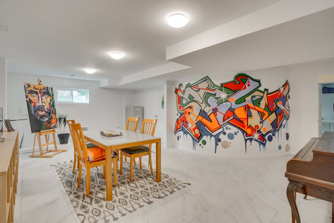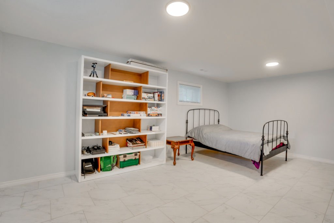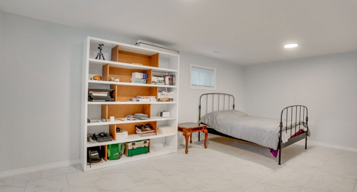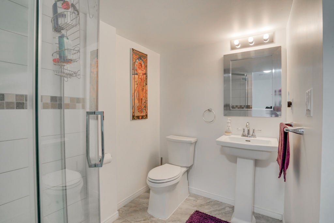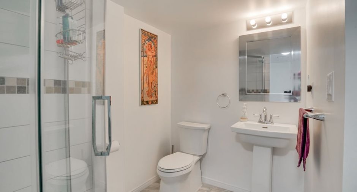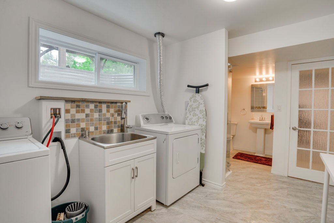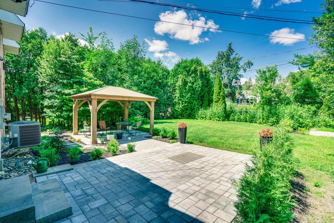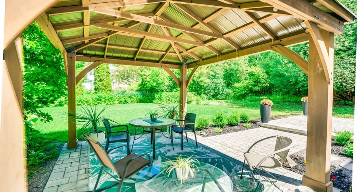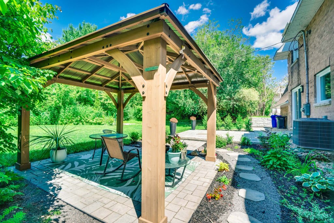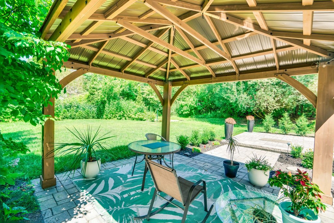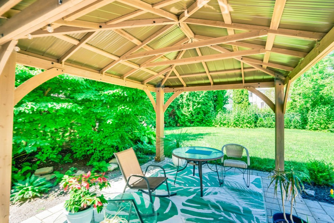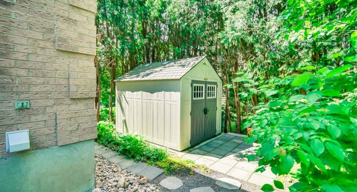
Via Capitale Diamant
Real estate agency

Via Capitale Diamant
Real estate agency
- Renovations since 2019
1) Roof 2019 for the house and 2024 for the
garage.
2) Replacements of all exterior doors and windows in
2019
3) Replacements of all interior doors, moldings,
floors and light fixtures (except floors in the living room
and dining room)
4) Complete house painting
5) Kitchen and bathroom renovations
6) Replacement of the finish of the interior oak stairs and
installation of a custom wrought iron railing
7) Asphalt installation in 2024
8) Garage door replacement in 2024
9) New French drain in elastomeric membrane on 3 sides of
the House
- Large parking lot and space for a trailer/boat/camper (tra...
See More ...
| Room | Level | Dimensions | Ground Cover |
|---|---|---|---|
| Hallway | Ground floor | 8' 7" x 9' 5" pi | Ceramic tiles |
| Living room | Ground floor | 13' 7" x 16' 5" pi | Wood |
| Kitchen | Ground floor | 11' x 12' pi | Ceramic tiles |
| Dinette | Ground floor | 7' 4" x 14' 7" pi | Ceramic tiles |
| Dining room | Ground floor | 13' 2" x 15' 10" pi | Wood |
| Family room | Ground floor | 13' 7" x 13' 9" pi | Wood |
| Washroom | Ground floor | 3' 9" x 5' 8" pi | Ceramic tiles |
| Primary bedroom | 2nd floor | 13' 4" x 15' 7" pi | Wood |
| Walk-in closet | 2nd floor | 8' x 14' 2" pi | Wood |
| Bedroom | 2nd floor | 13' 6" x 13' 9" pi | Wood |
| Bedroom | 2nd floor | 13' 6" x 13' 11" pi | Wood |
| Office | 2nd floor | 8' x 9' 7" pi | Wood |
| Bathroom | 2nd floor | 7' 6" x 9' 6" pi | Wood |
| Bathroom | 2nd floor | 7' 6" x 9' 6" pi | Wood |
| Bedroom | Basement | 13' 1" x 20' pi | Ceramic tiles |
| Family room | Basement | 14' 9" x 23' 9" pi | Ceramic tiles |
| Bathroom | Basement | 5' 6" x 8' pi | Ceramic tiles |
| Laundry room | Basement | 9' 2" x 9' pi | Ceramic tiles |





