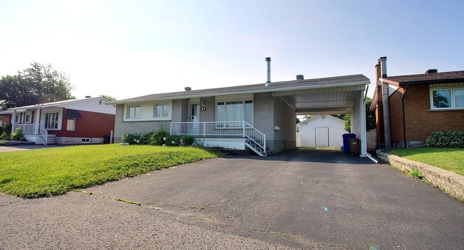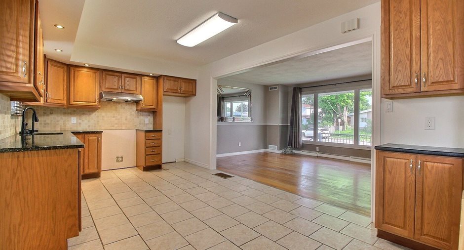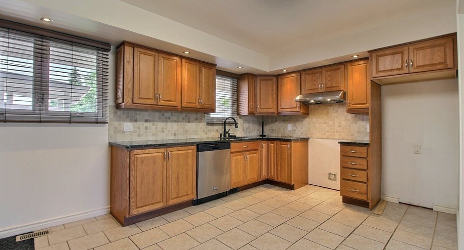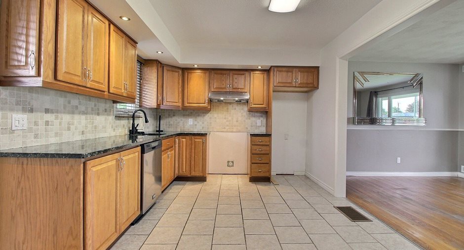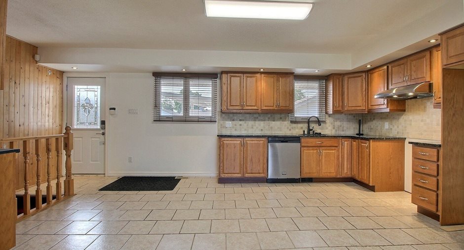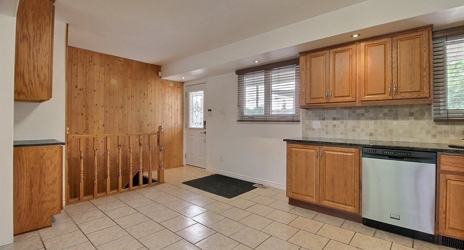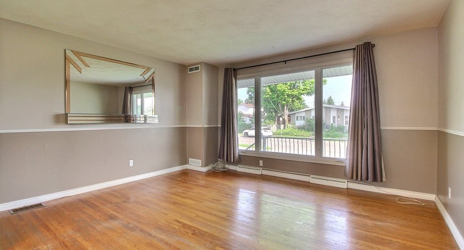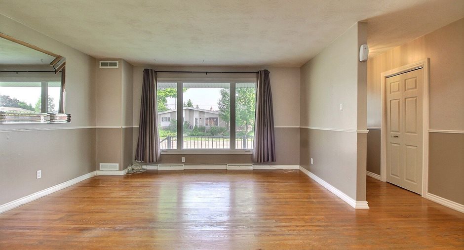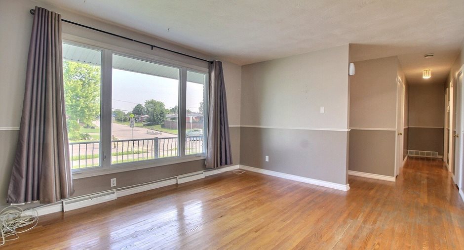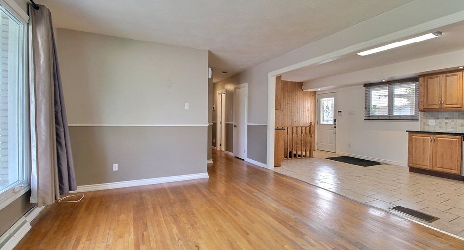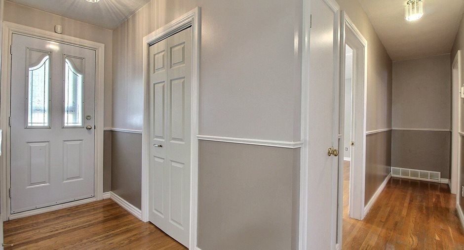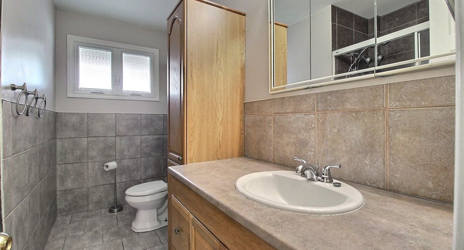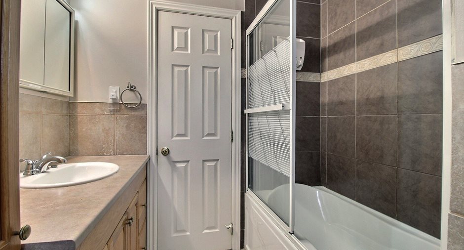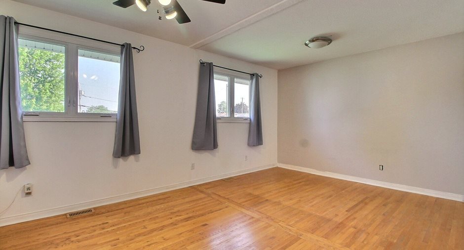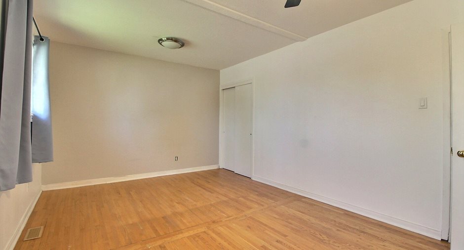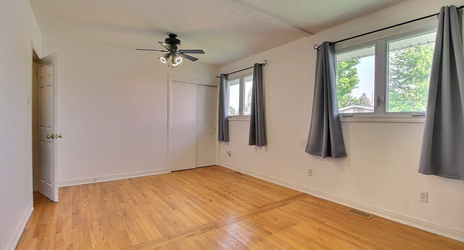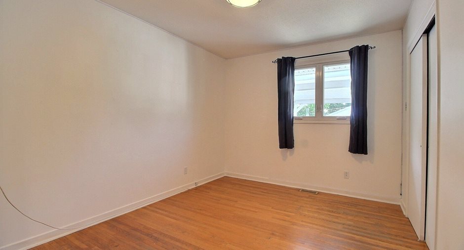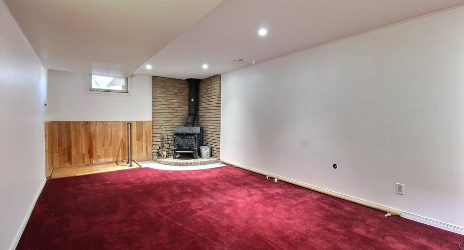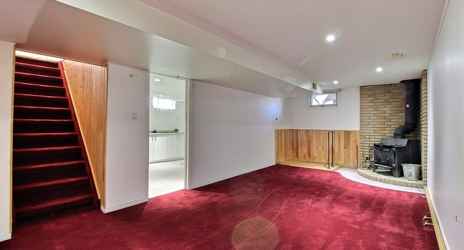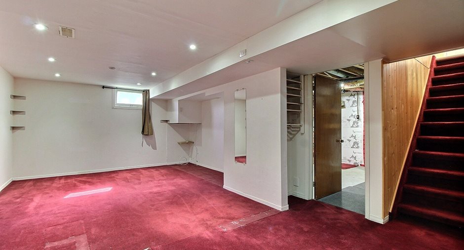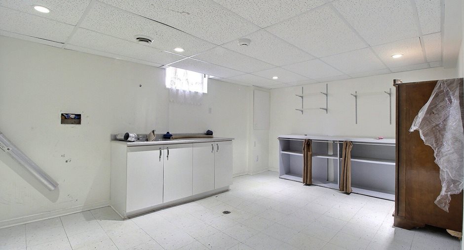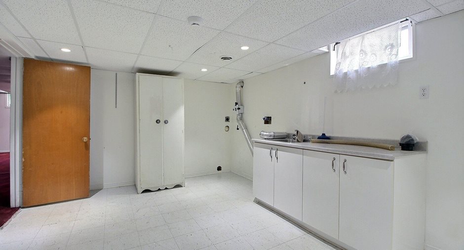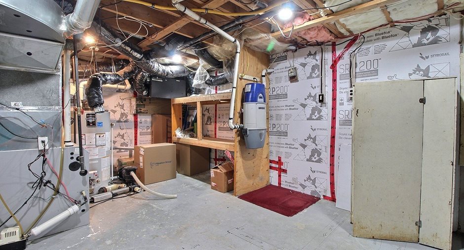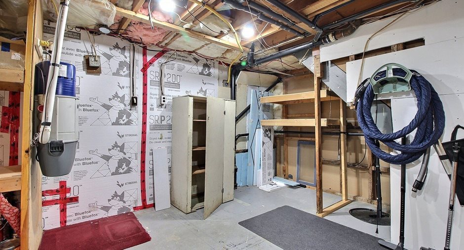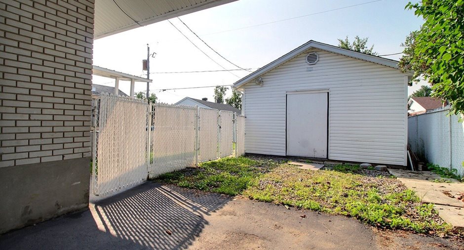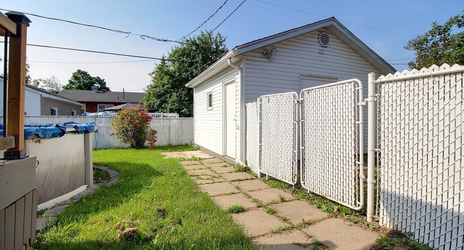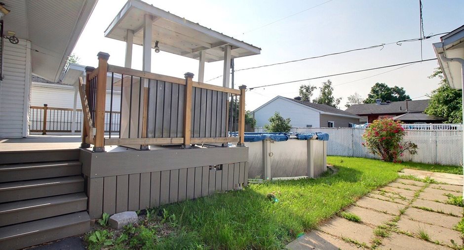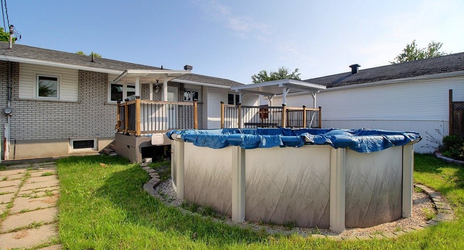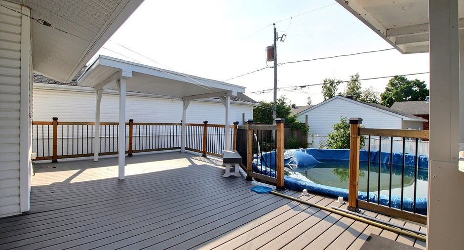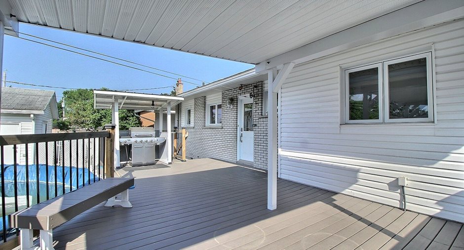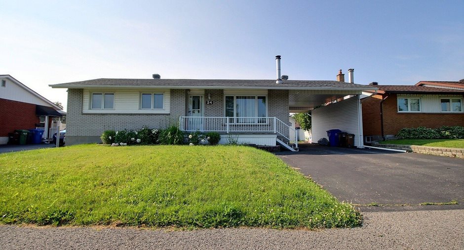* Previously there were 4 bedrooms. 2 were taken to make a large master bedroom and the other was removed to make a larger family room in the basement.
* Rear patio with PVC top, connection for natural gas BBQ in place and above ground pool with UV lamp.
* Well maintained over the years; kitchen 2012, roof 2018, doors and windows 2012/2015.
* Furnace and water heater purchased ($ savings)
| Room | Level | Dimensions | Ground Cover |
|---|---|---|---|
| Hallway | Ground floor | 3' 0" x 8' 0" pi | Ceramic tiles |
| Kitchen | Ground floor | 11' 6" x 17' 8" pi | Ceramic tiles |
| Living room | Ground floor | 11' 2" x 12' 0" pi | Wood |
| Bathroom | Ground floor | 12' 8" x 4' 8" pi | Ceramic tiles |
| Primary bedroom | Ground floor | 11' 3" x 16' 1" pi | Wood |
| Bedroom | Ground floor | 9' 1" x 12' 6" pi | Wood |
| Family room | Basement |
34' 5" x 11' 2" pi
Irregular
|
Carpet |
| Laundry room | Basement | 17' 8" x 11' 6" pi | Tiles |
| Other | Basement | 18' 8" x 11' 2" pi | Concrete |





