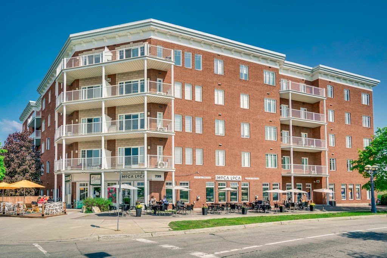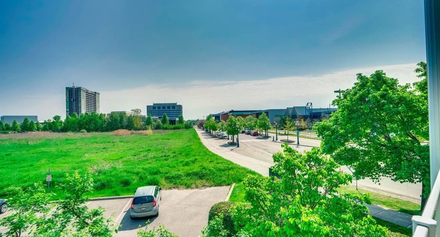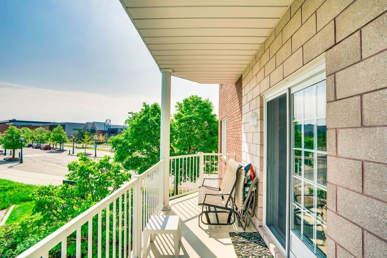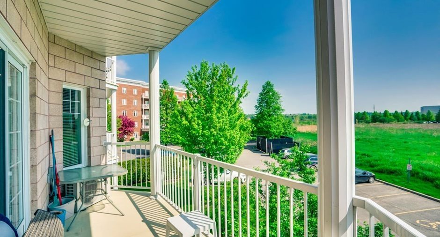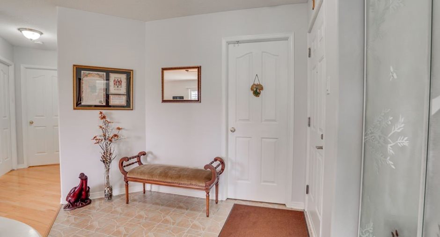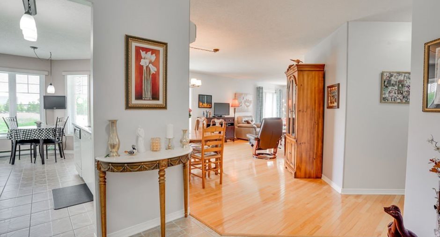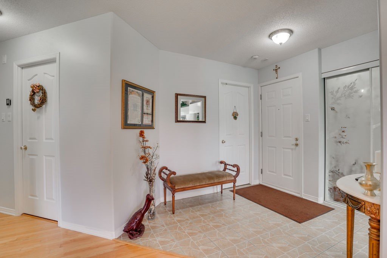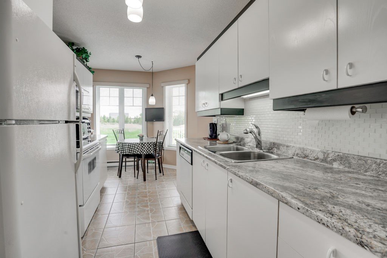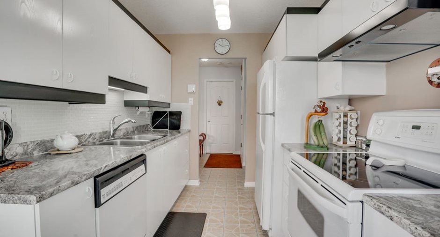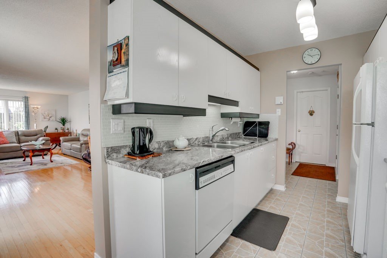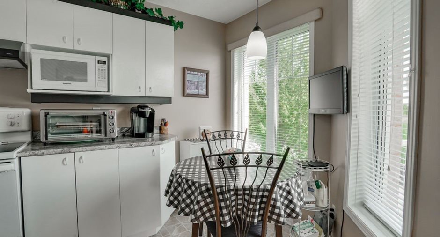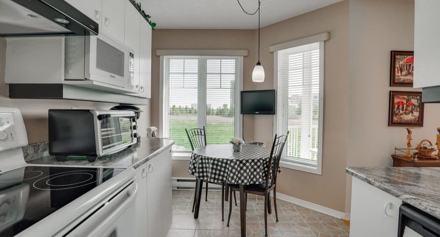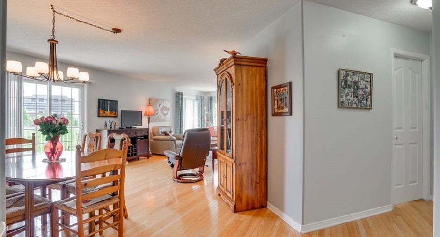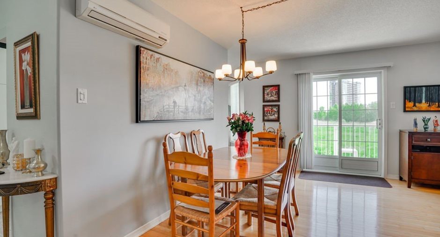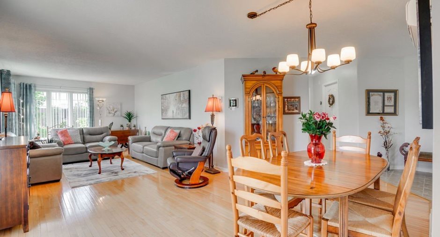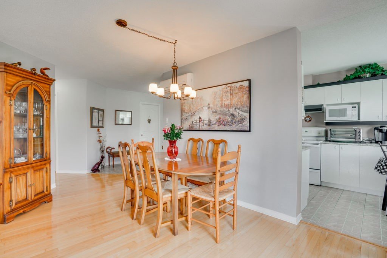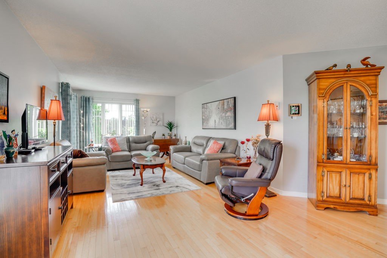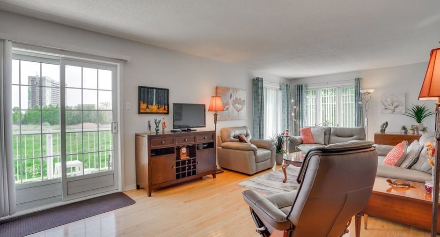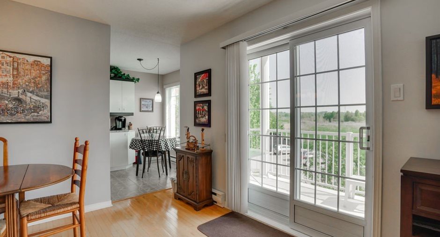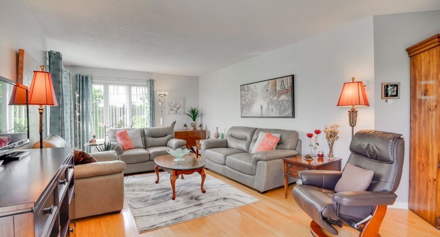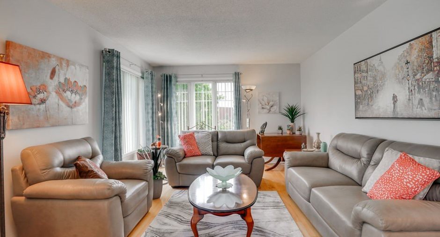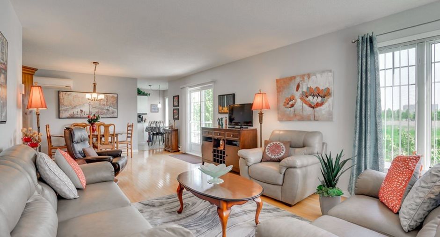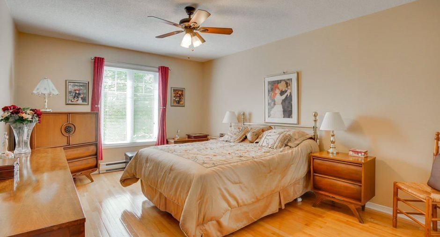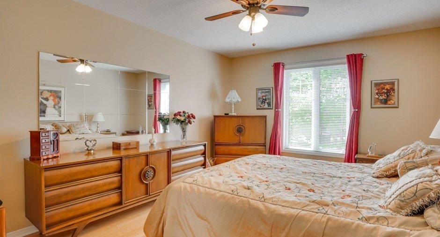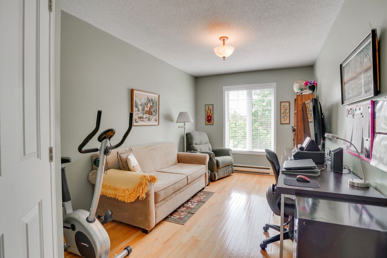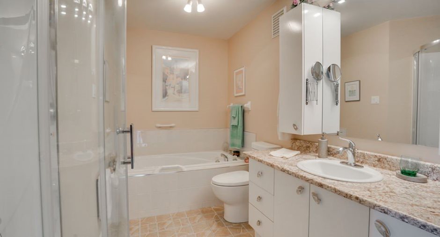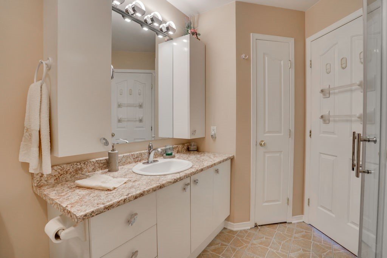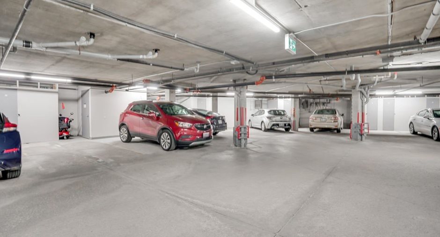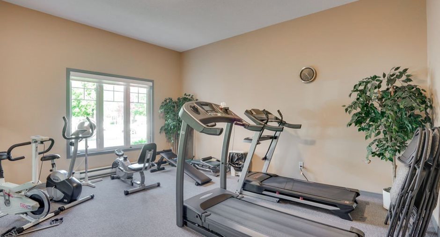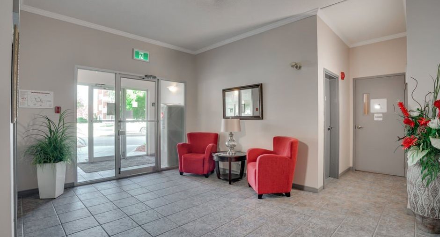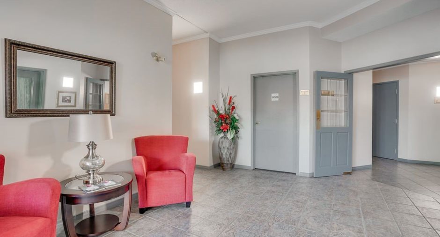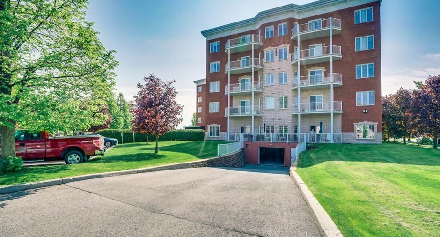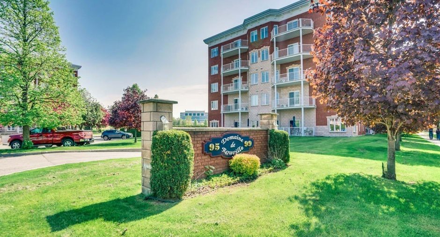Publicity
I AM INTERESTED IN THIS PROPERTY

Jonathan Doucet
Certified Residential and Commercial Real Estate Broker
Via Capitale Diamant
Real estate agency

Mathieu Doucet
Residential and Commercial Real Estate Broker
Via Capitale Diamant
Real estate agency
Presentation
Building and interior
Year of construction
2000
Number of floors
5
Level
2nd floor
Equipment available
Wall-mounted air conditioning, Entry phone, Electric garage door
Bathroom / Washroom
Separate shower
Heating system
Electric baseboard units
Heating energy
Electricity
Basement
No basement
Cupboard
Melamine
Window type
Crank handle
Windows
PVC
Roofing
Asphalt and gravel
Land and exterior
Siding
Brick
Garage
Fitted, Single width
Driveway
Asphalt
Parking (total)
Garage (1)
Landscaping
Landscape
Water supply
Municipality
Sewage system
Municipal sewer
Easy access
Elevator
Topography
Flat
Proximity
Highway, Cegep, Daycare centre, Golf, Hospital, Park - green area, Bicycle path, Elementary school, High school, Public transport
Dimensions
Land area
122.4 m²
Private portion
1160 pi²
Room details
| Room | Level | Dimensions | Ground Cover |
|---|---|---|---|
| Hallway | 2nd floor | 8' x 9' pi | Ceramic tiles |
| Kitchen | 2nd floor | 9' x 8' pi | Ceramic tiles |
| Dinette | 2nd floor | 5' 5" x 8' pi | Ceramic tiles |
| Dining room | 2nd floor | 10' x 15' pi | Wood |
| Living room | 2nd floor | 12' x 17' pi | Wood |
| Bedroom | 2nd floor | 15' 6" x 11' 6" pi | Wood |
| Bedroom | 2nd floor | 15' 6" x 9' pi | Wood |
| Bathroom | 2nd floor | 12' x 6' pi | Ceramic tiles |
| Laundry room | 2nd floor | 6' x 11' 10" pi | Ceramic tiles |
Inclusions
Fridge, stove, dishwasher, washer and dryer, freezer, blinds, filing cabinet, light fixtures, wall-mounted air conditioner and white storage shelf.
Exclusions
Curtains and poles.
Taxes and costs
Municipal Taxes (2024)
3163 $
School taxes (2023)
222 $
Total
3385 $
Monthly fees
Co-ownership fees
341 $
Evaluations (2024)
Building
318 800 $
Land
53 900 $
Total
372 700 $
Additional features
Distinctive features
Corner unit, Wooded
Occupation
30 days
Zoning
Residential
Publicity





