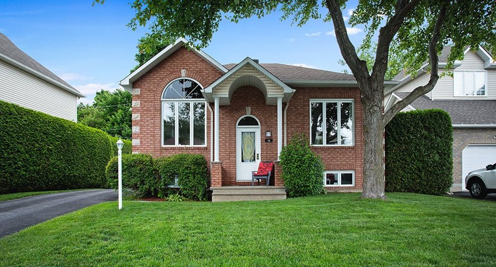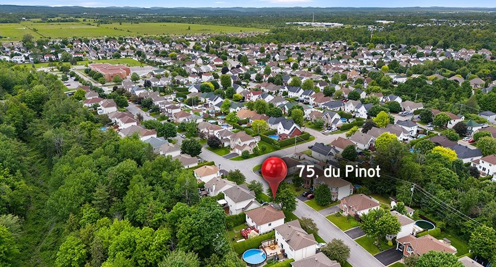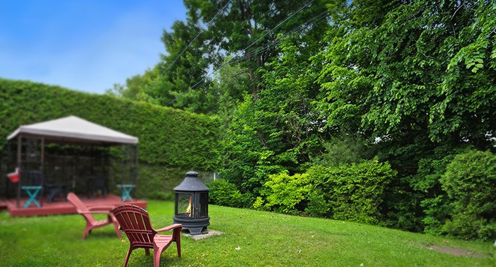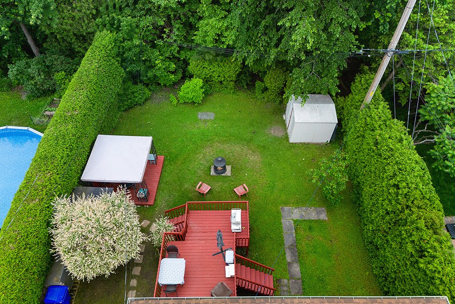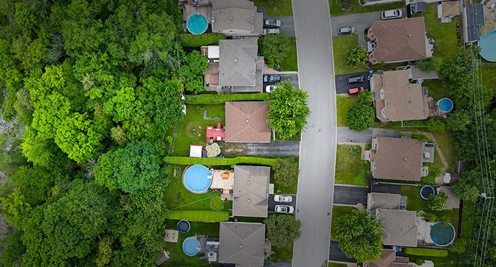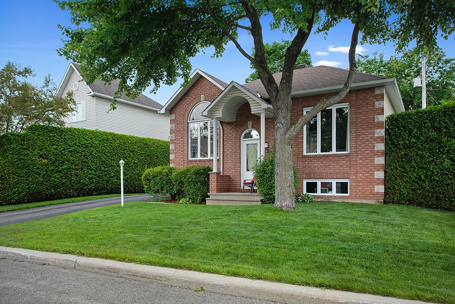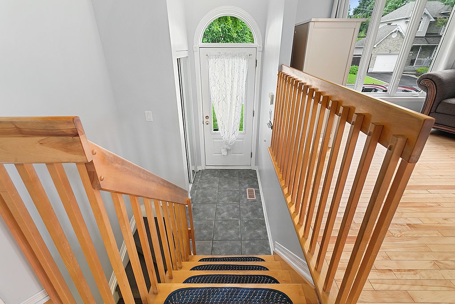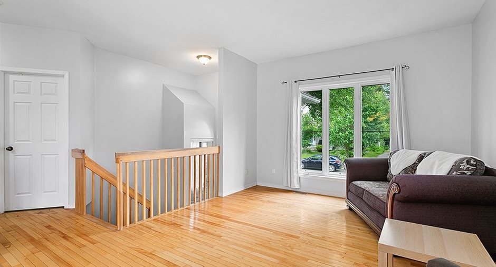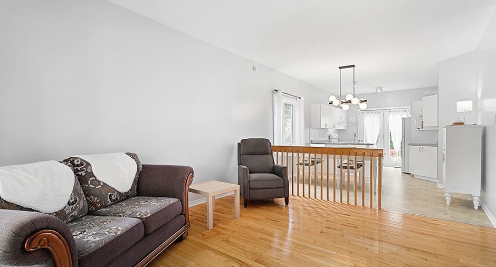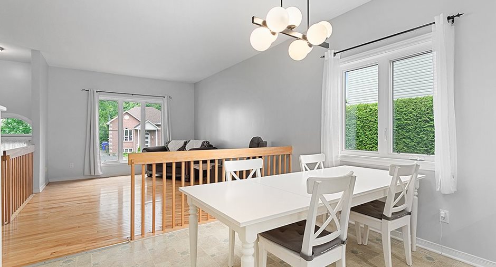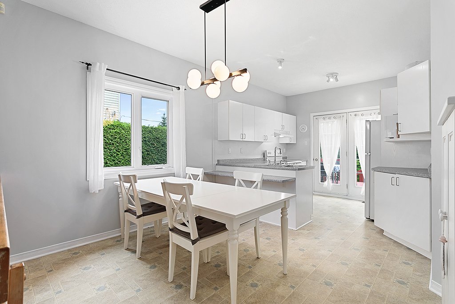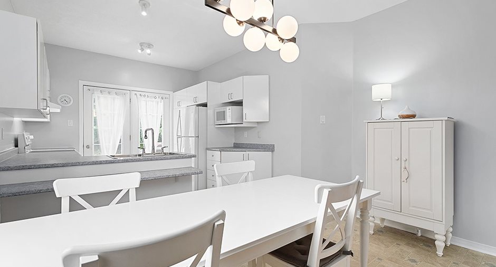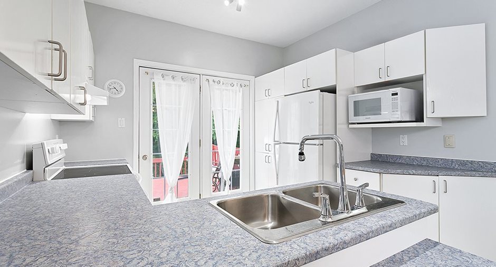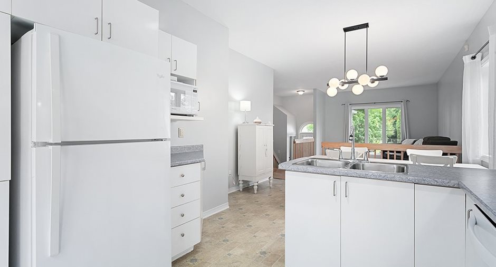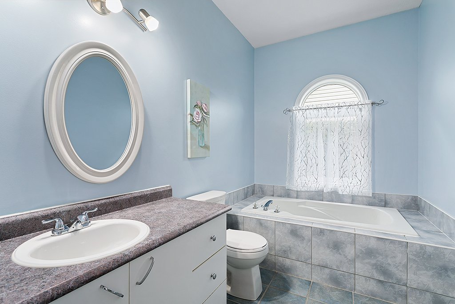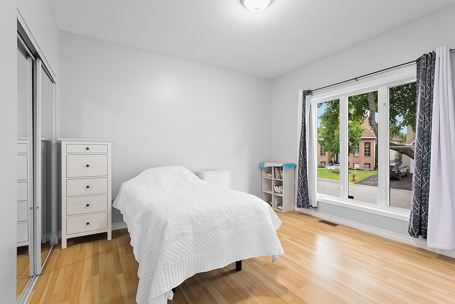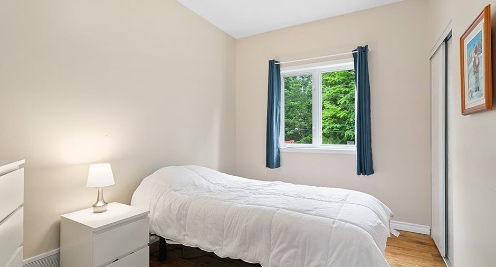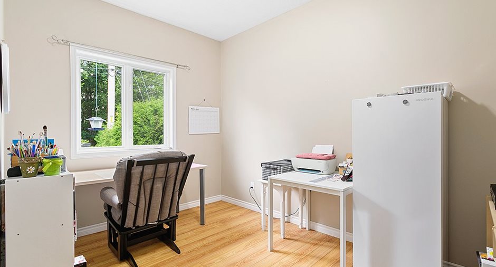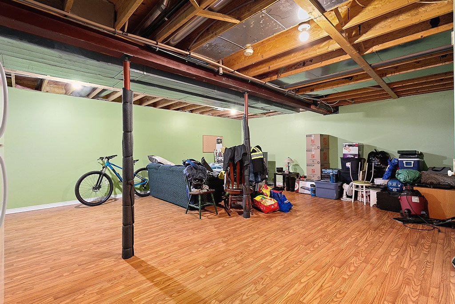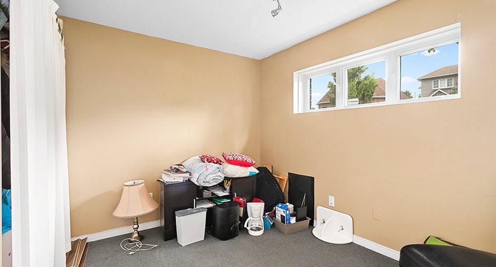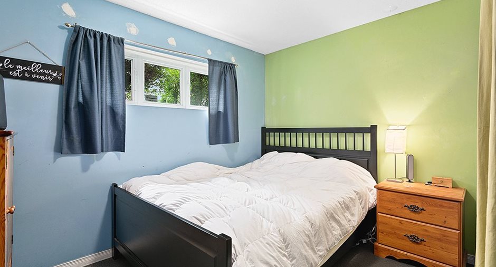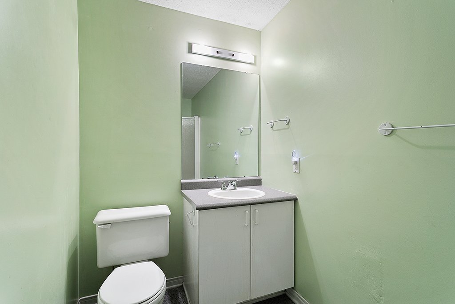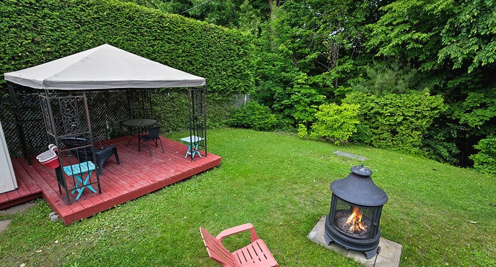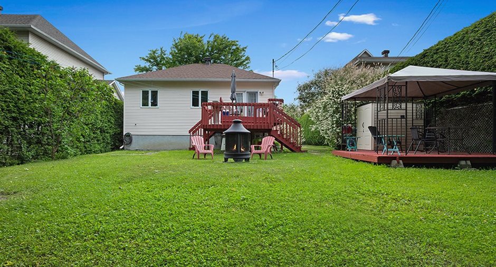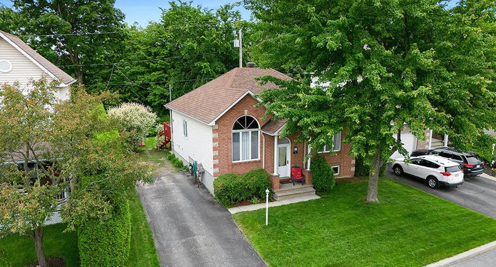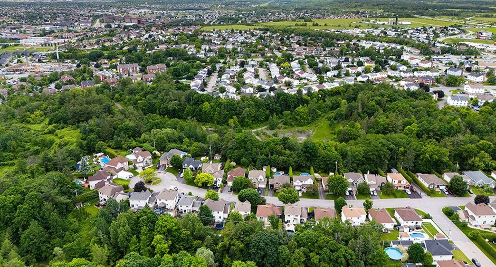** VAL-BOISÉE - Downtown Gatineau **
+ Distinctive high ranch-style bungalow
+ Built in 1999
+ 5 bedrooms total (3 main + 2 basement)
+ Functional contemporary kitchen
+ High ceilings with large windows
+ 2 full bathrooms (main/basement)
+ Separate shower
+ Central forced-air heating and air conditioning
+ Air exchanger
+ Partially finished basement (2 bedrooms, living room, bathroom, storage)
+ Large wooded lot (200 ft. long)
+ Patio and sheds in backyard
+ Paved driveway
+ Landscaped lot
+ Centralized family neighborhood
+ Close to schools (Cépages and Versant)
+ Steps from downtown shops and services
See More ...
| Room | Level | Dimensions | Ground Cover |
|---|---|---|---|
| Hallway | Ground floor | 1,84 x 3,05 M | Ceramic tiles |
| Living room | Ground floor | 3,65 x 4,40 M | Wood |
| Dining room | Ground floor | 3,65 x 2,64 M | Flexible floor coverings |
| Kitchen | Ground floor | 3,65 x 3,08 M | Flexible floor coverings |
| Primary bedroom | Ground floor | 3,63 x 3,74 M | Floating floor |
| Bathroom | Ground floor | 3,47 x 1,94 M | Ceramic tiles |
| Bedroom | Ground floor | 2,61 x 3,65 M | Floating floor |
| Bedroom | Ground floor | 2,58 x 3,59 M | Floating floor |
| Family room | Basement | 7,17 x 6,49 M | Flexible floor coverings |
| Bedroom | Basement | 3,33 x 3,28 M | Carpet |
| Bedroom | Basement | 3,42 x 3,28 M | Carpet |
| Bathroom | Basement | 1,52 x 3,11 M | Flexible floor coverings |
| Workshop | Basement | 1,54 x 3,27 M | Concrete |





