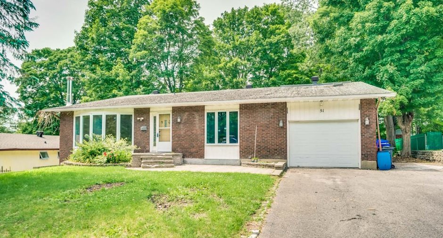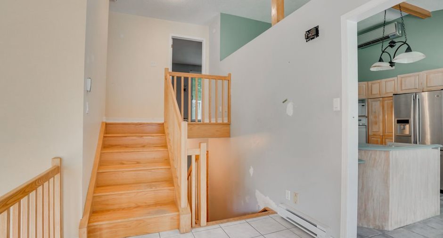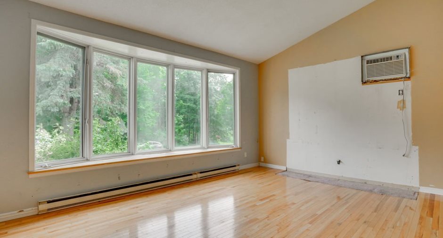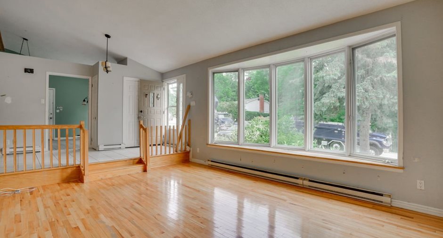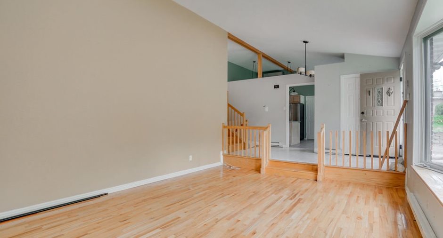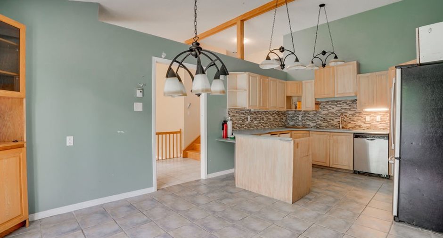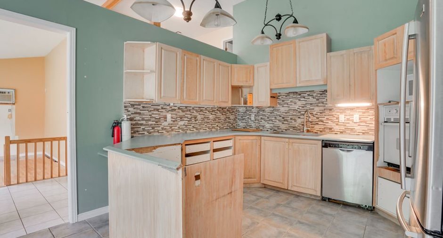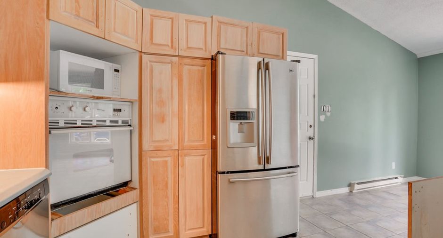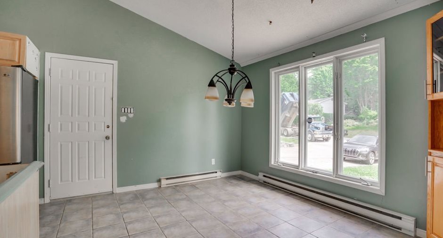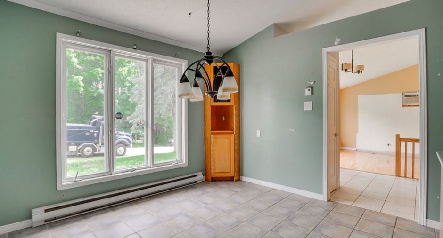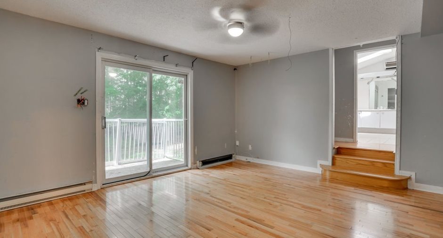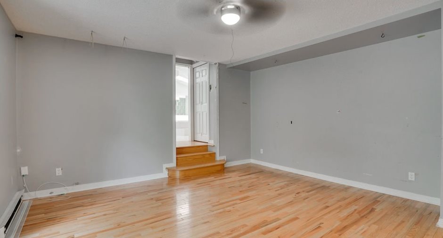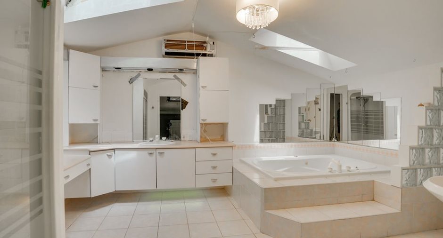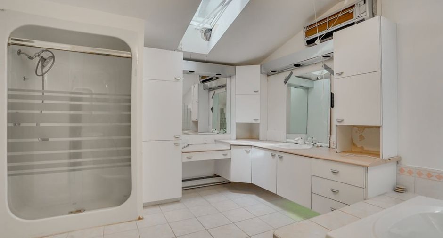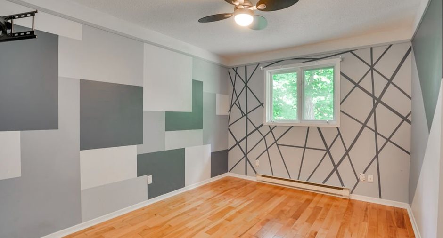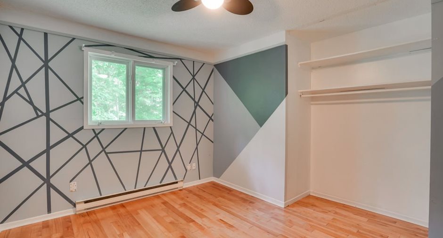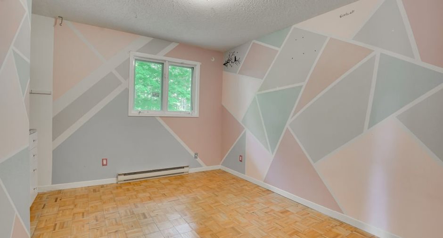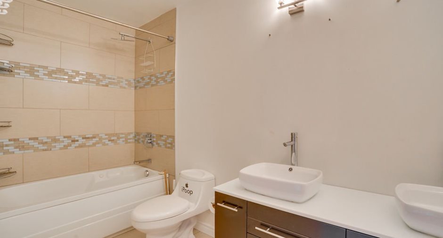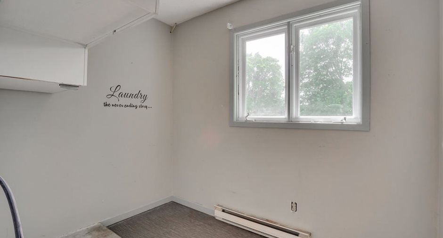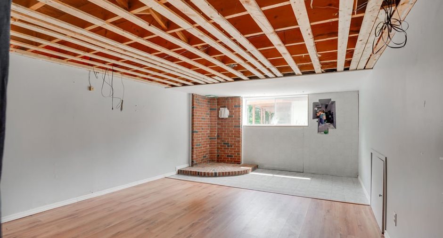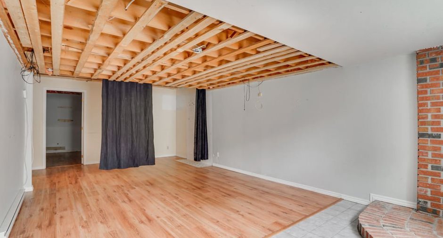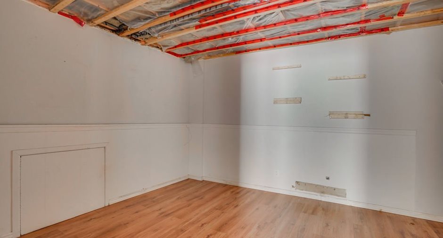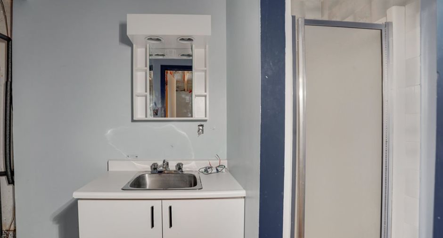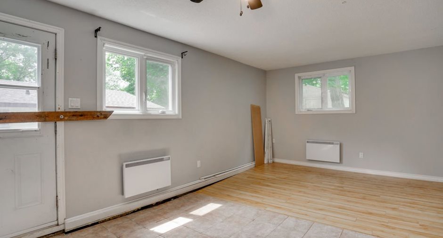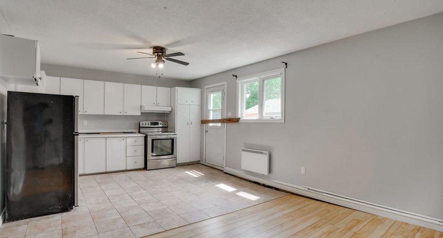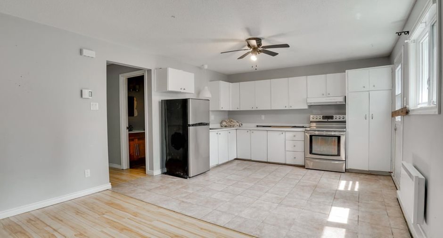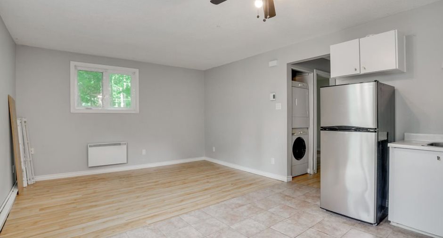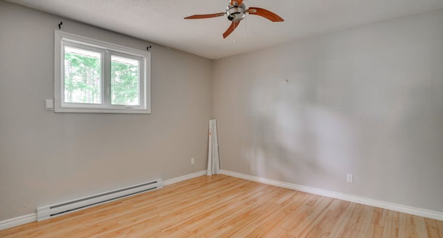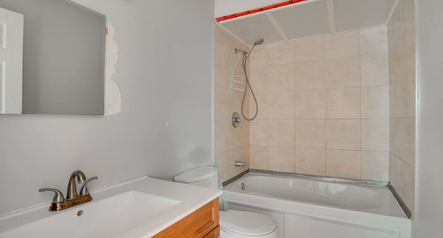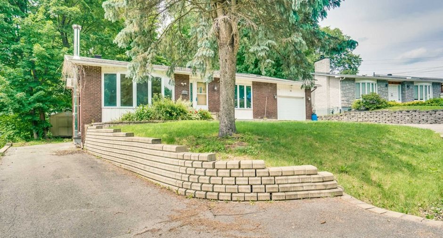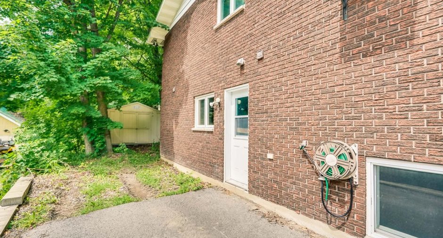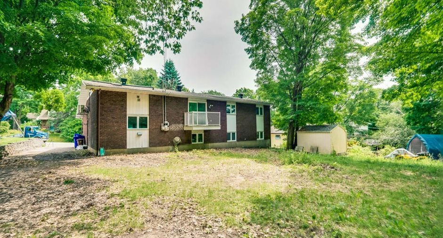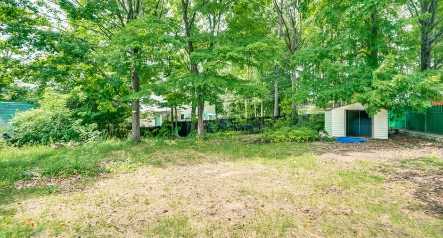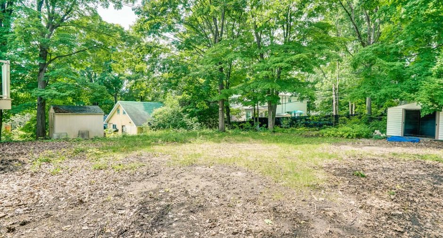Publicity
I AM INTERESTED IN THIS PROPERTY

Jonathan Doucet
Certified Residential and Commercial Real Estate Broker
Via Capitale Diamant
Real estate agency

Mathieu Doucet
Residential and Commercial Real Estate Broker
Via Capitale Diamant
Real estate agency
Presentation
Building and interior
Year of construction
1973
Equipment available
Wall-mounted air conditioning
Bathroom / Washroom
Adjoining to the master bedroom, Separate shower
Heating system
Electric baseboard units
Heating energy
Electricity
Basement
6 feet and over, Separate entrance, Finished basement
Cupboard
Wood, Melamine
Window type
Sliding, Crank handle
Windows
PVC
Roofing
Asphalt shingles
Land and exterior
Foundation
Poured concrete
Siding
Aluminum, Brick
Garage
Attached, Single width
Driveway
Asphalt, Double width or more
Parking (total)
Outdoor (10), Garage (2)
Landscaping
Landscape
Water supply
Municipality
Sewage system
Municipal sewer
Topography
Flat
Proximity
Highway, Daycare centre, Golf, Hospital, Park - green area, Bicycle path, Elementary school, High school, Cross-country skiing, Public transport
Available services
Fire detector
Dimensions
Size of building
10.98 m
Depth of land
45.64 m
Depth of building
16.61 m
Land area
1202.4 m²irregulier
Frontage land
22.55 m
Private portion
1600 pi²
Room details
Unité 1
Unité 2
| Room | Level | Dimensions | Ground Cover |
|---|---|---|---|
| Living room | Basement | 8' 5" x 12' 8" pi | Floating floor |
| Kitchen | Basement | 12' 4" x 11' 10" pi | Ceramic tiles |
| Bedroom | Basement | 11' 4" x 12' 2" pi | Floating floor |
| Bedroom | Basement | 8' 8" x 9' 9" pi | Floating floor |
| Bathroom | Basement | 8' 7" x 5' pi | Ceramic tiles |
| Room | Level | Dimensions | Ground Cover |
|---|---|---|---|
| Hallway | Ground floor | 7' 8" x 12' pi | Ceramic tiles |
| Living room | Ground floor | 13' 4" x 17' 10" pi |
Other
Hardwood
|
| Kitchen | Ground floor | 12' 1" x 10' pi | Ceramic tiles |
| Dining room | Ground floor | 12' 1" x 10' 3" pi | Ceramic tiles |
| Primary bedroom | Ground floor | 15' 7" x 14' 6" pi |
Other
Hardwood
|
| Bathroom | Ground floor | 11' 2" x 15' 1" pi | Ceramic tiles |
| Bedroom | Ground floor | 12' x 9' 3" pi | Parquetry |
| Bedroom | Ground floor | 12' 1" x 9' 9" pi |
Other
Hardwood
|
| Bathroom | Ground floor | 4' 9" x 11' 5" pi | Ceramic tiles |
| Laundry room | Ground floor | 6' 4" x 8' 9" pi | Flexible floor coverings |
| Family room | Basement | 13' x 22' pi | Floating floor |
| Office | Basement | 11' 1" x 13' 10" pi | Floating floor |
| Bathroom | Basement | 5' 3" x 9' pi | Ceramic tiles |
Inclusions
Appliances in the house are given with the sale
Taxes and costs
Municipal Taxes (2024)
4766 $
School taxes (2023)
334 $
Total
5100 $
Evaluations (2024)
Building
351 400 $
Land
264 000 $
Total
615 400 $
Notices
Sold without legal warranty of quality, at the purchaser's own risk.
Additional features
Distinctive features
Wooded, Intergeneration
Occupation
30 days
Zoning
Residential
Publicity





