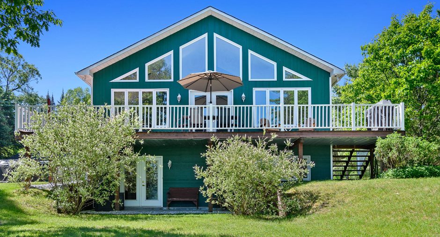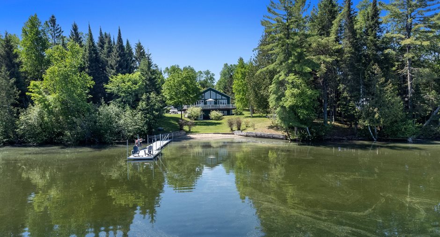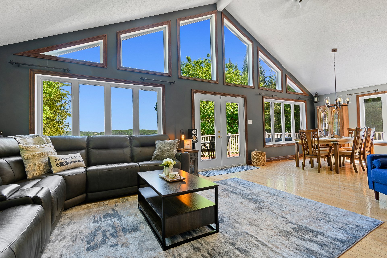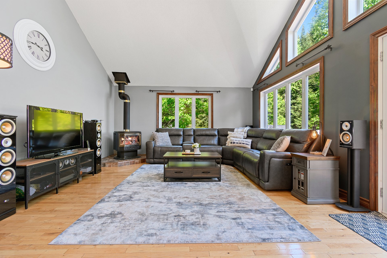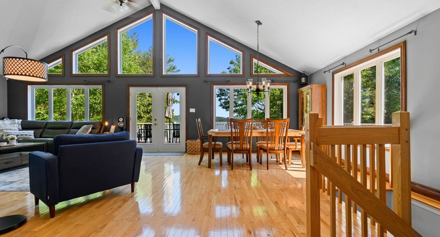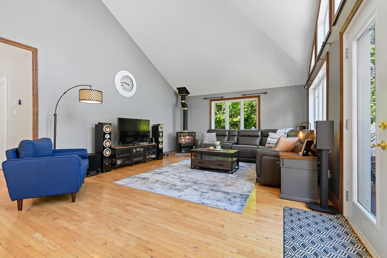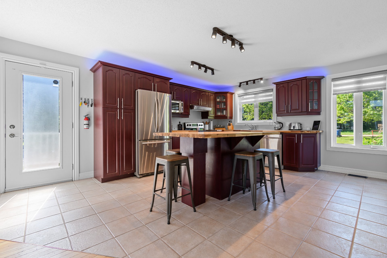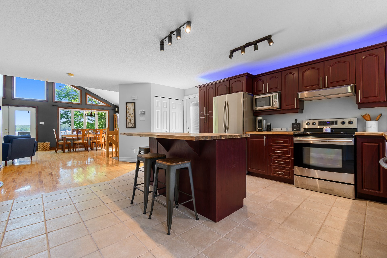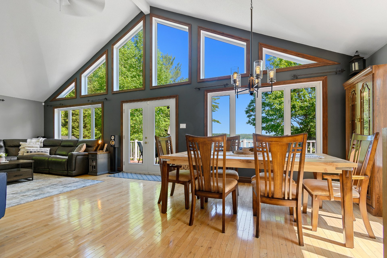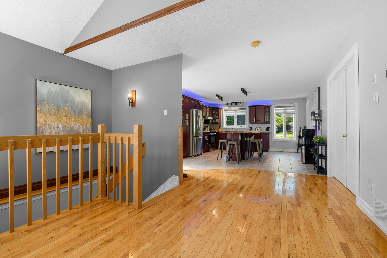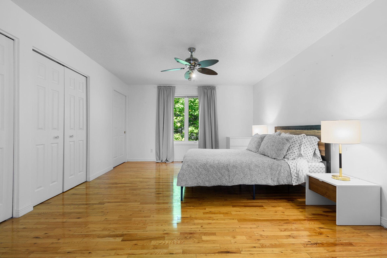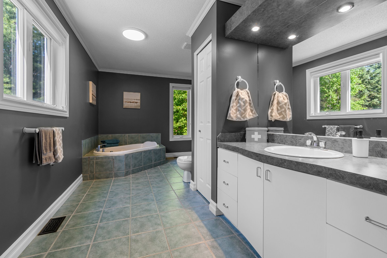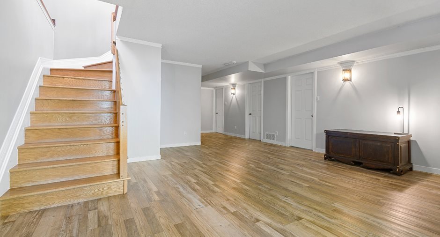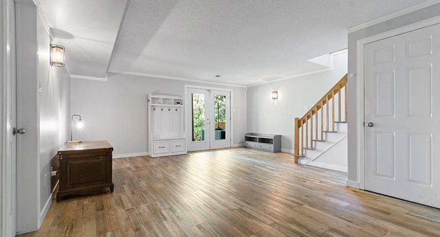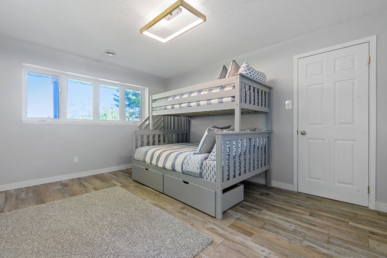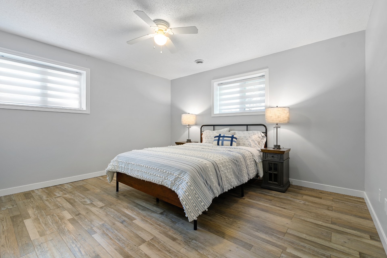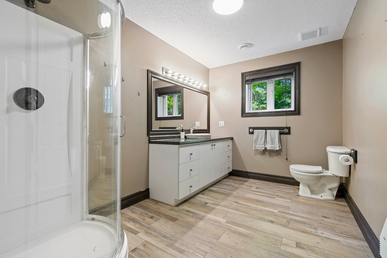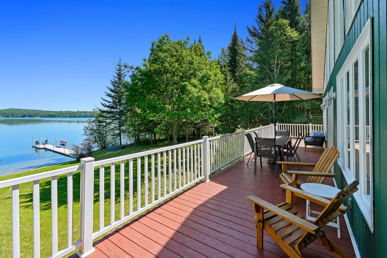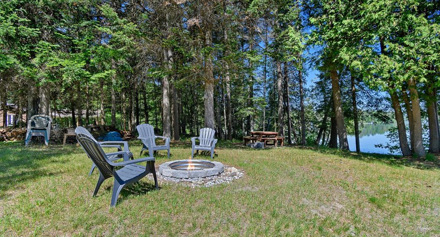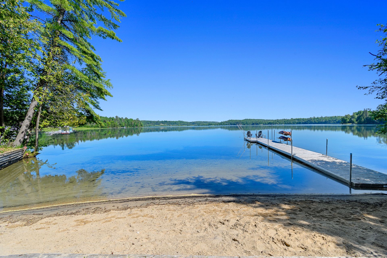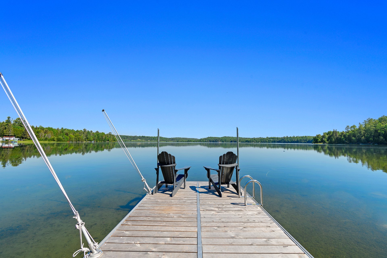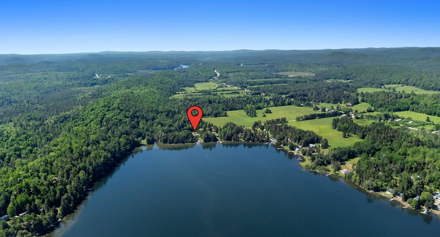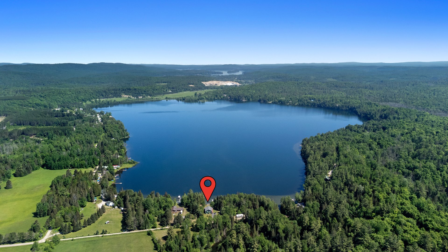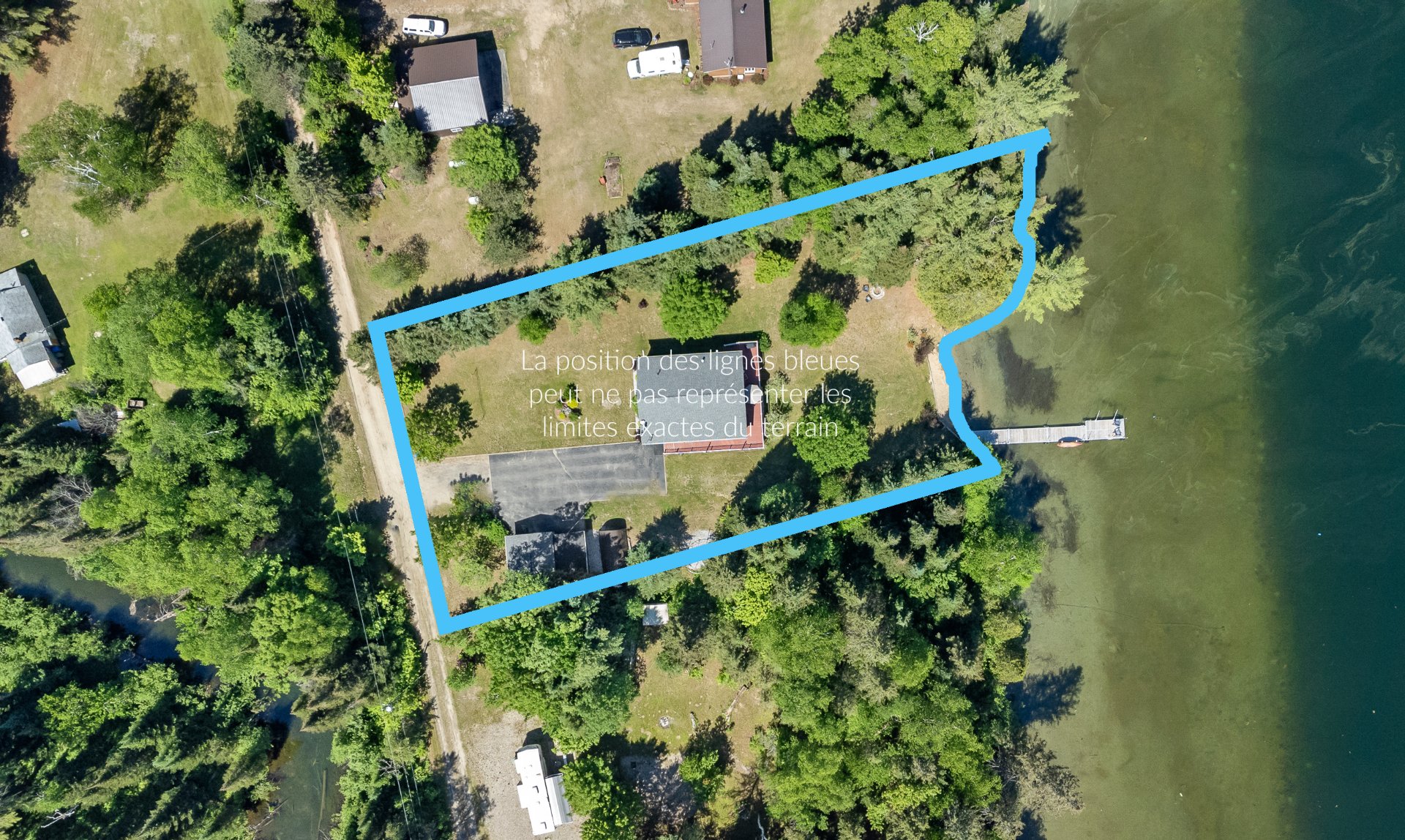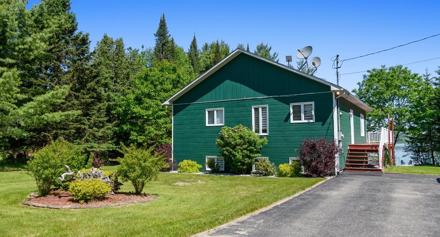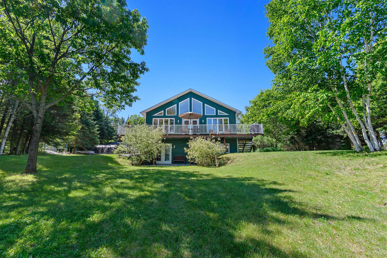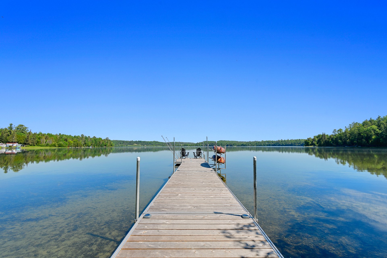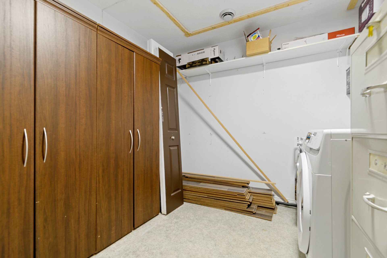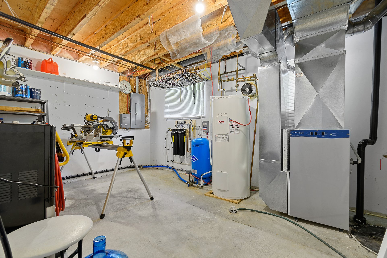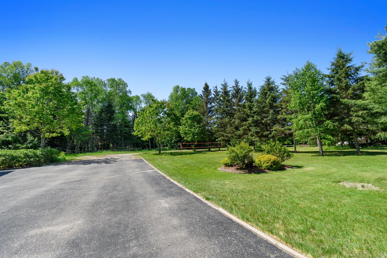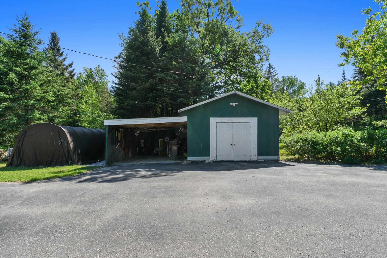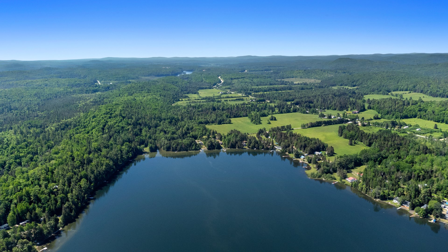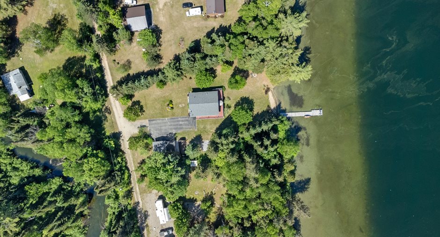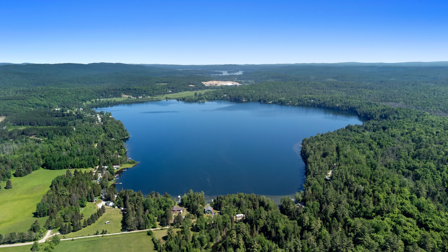Publicity
No: 12976455
I AM INTERESTED IN THIS PROPERTY

Lyne Knight Roy
Residential and Commercial Real Estate Broker
Via Capitale Diamant
Real estate agency
Presentation
Addendum
System of Surveillance Video Camera.
System of Smart home lighting and thermostat.
Equip with Starlink high speed
System of water filtration 3 stages : sediment filter - carbon filter - ultraviolet light sterilizer ( Only to improve the water quality )
Zoned Conservation 131 Usage b6 (hydride including residential homes) and f3 (usage forestry)
Building and interior
Year of construction
2000
Equipment available
filtration system, Alarm system
Heating system
Air circulation
Hearth stove
Gas stove
Heating energy
Electricity
Basement
Finished basement
Cupboard
Wood, Melamine
Window type
Crank handle
Windows
PVC
Rental appliances
Alarm system
Roofing
Asphalt shingles
Land and exterior
Foundation
Poured concrete
Siding
Pressed fibre
Driveway
Asphalt
Parking (total)
Outdoor (4)
Landscaping
Landscape
Water supply
Lake water
Sewage system
Purification field, Septic tank
Topography
Flat
View
Water
Proximity
Daycare centre, Golf, Bicycle path, Elementary school, Alpine skiing, High school
Dimensions
Size of building
40 pi
Depth of land
240 m
Depth of building
32 pi
Land area
31627 pi²irregulier
Building area
1280 pi²
Private portion
1280 pi²
Frontage land
161 m
Room details
| Room | Level | Dimensions | Ground Cover |
|---|---|---|---|
| Living room | Ground floor | 16' 4" x 15' 5" pi | Wood |
| Kitchen | Ground floor | 14' 8" x 13' 10" pi | Ceramic tiles |
| Dining room | Ground floor | 15' 5" x 14' 1" pi | Wood |
| Primary bedroom | Ground floor | 15' 11" x 13' pi | Wood |
| Bathroom | Ground floor | 15' 11" x 8' 3" pi | Ceramic tiles |
|
Family room
vinyl
|
Basement | 18' 1" x 14' 2" pi | Floating floor |
|
Bedroom
vinyl
|
Basement | 13' 10" x 11' 3" pi | Floating floor |
|
Bedroom
vinyl
|
Basement | 13' x 12' 7" pi | Floating floor |
| Laundry room | Basement | 10' 8" x 9' 2" pi | Flexible floor coverings |
|
Bathroom
vinyl
|
Basement | 11' 3" x 7' 7" pi | Floating floor |
| Other | Basement | 14' 3" x 9' 10" pi | Concrete |
Inclusions
Appliances, All furniture, BBQ, dock.
Exclusions
Living room carpet, contents of sheds, sports equipment, boat, personal effects.
Taxes and costs
Municipal Taxes (2024)
3210 $
School taxes (2023)
274 $
Total
3484 $
Monthly fees
Energy cost
97 $
Common expenses/Rental
9 $
Total
106 $
Evaluations (2024)
Building
256 100 $
Land
79 800 $
Total
335 900 $
Additional features
Distinctive features
Cul-de-sac, Private street, Resort/Chalet, Water front
Occupation
30 days
Publicity





