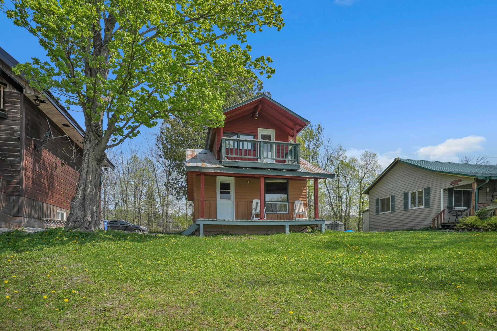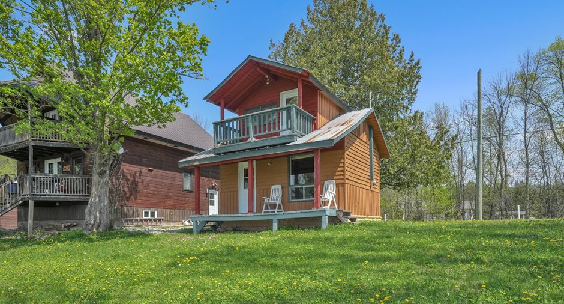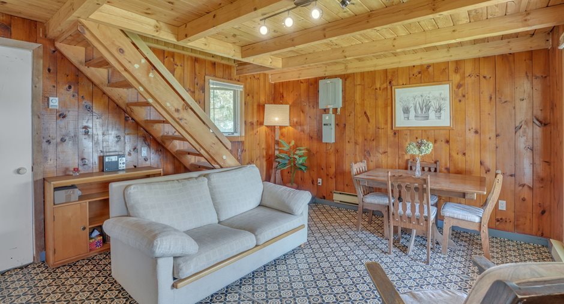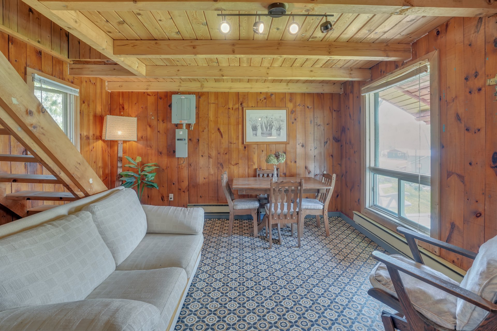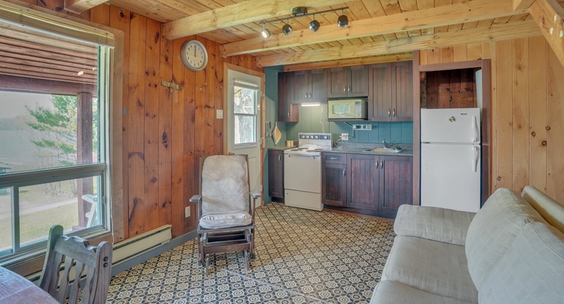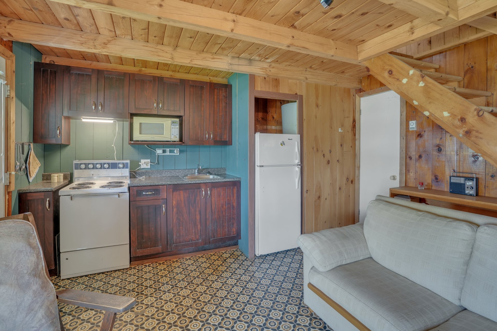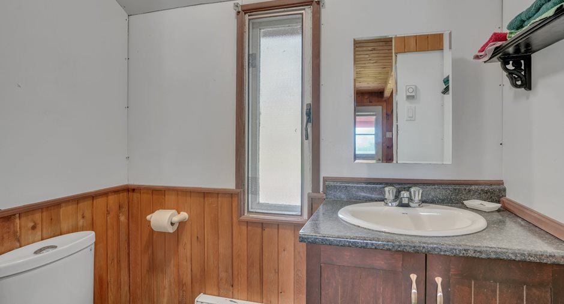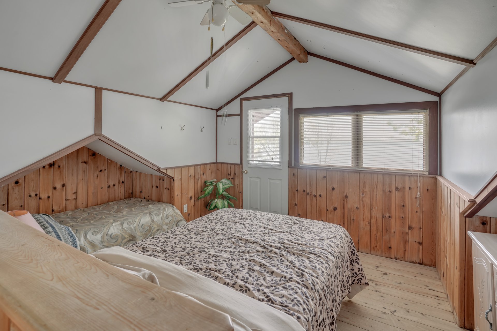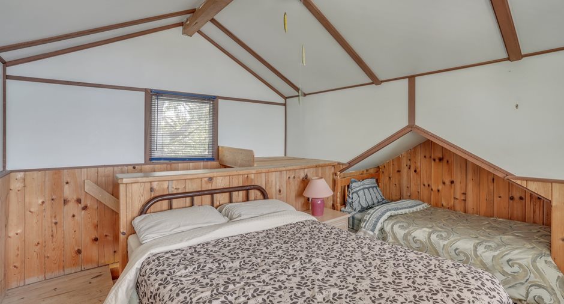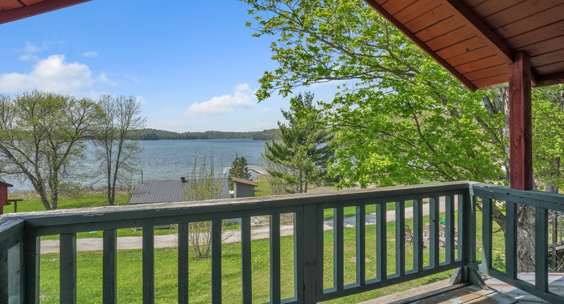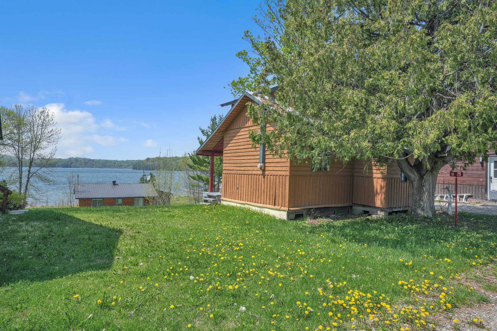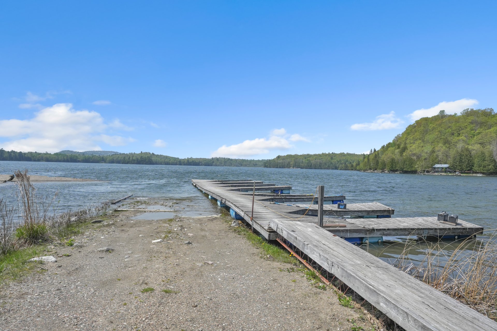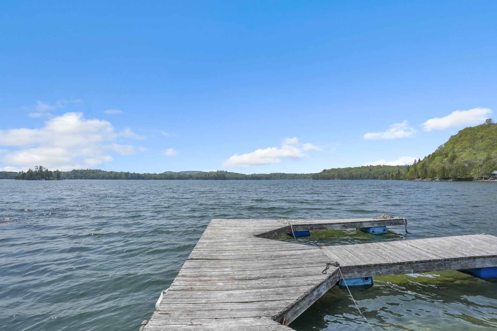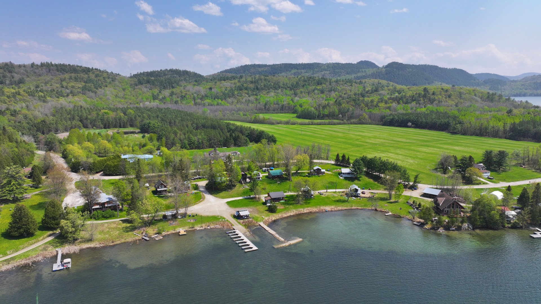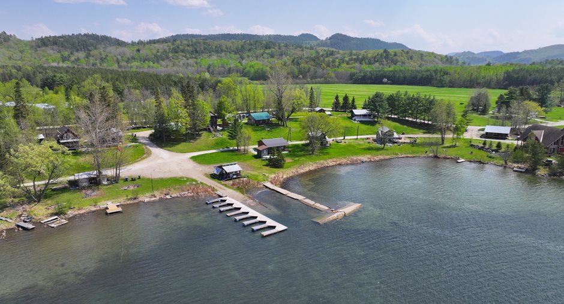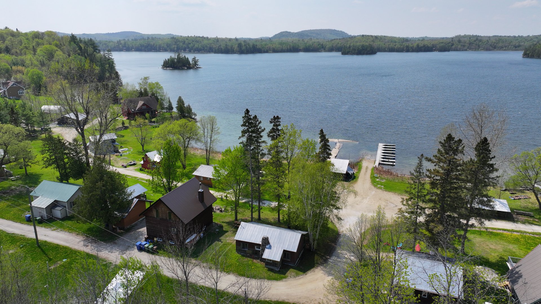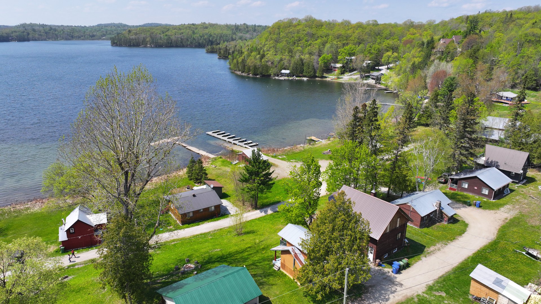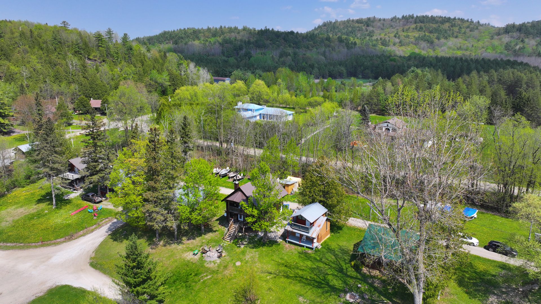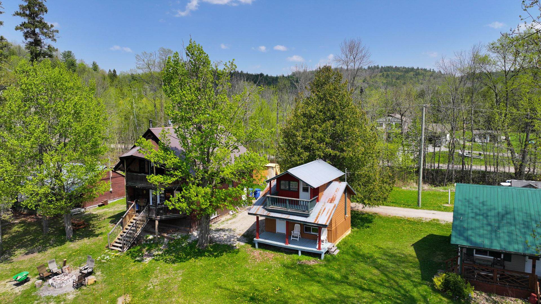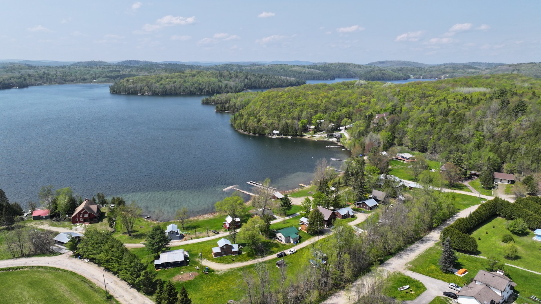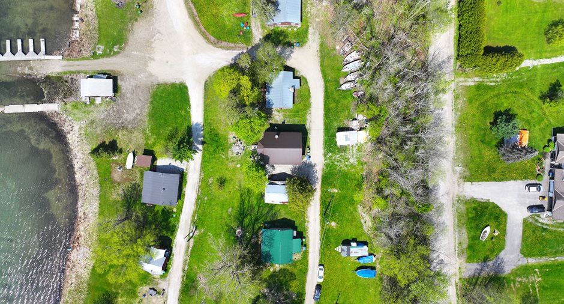Publicity
I AM INTERESTED IN THIS PROPERTY
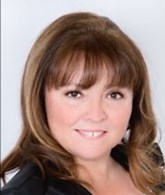
Martine Gélineau
Residential and Commercial Real Estate Broker
Via Capitale Diamant
Real estate agency
Presentation
Addendum
* Navigable waterfront
* Fishing for pike, bass, trout etc.
* Huge lake
* Platform
* Fully equipped cottage
* Sheet metal roof
* No need to cut the grass or plow the yard!
* Easily convertible into a 4 season cottage
* 90 minutes from Ottawa
* 30 minutes from the golf course and the ski slopes and bike path
* Short terme rental allowed
* Taxes doesn't have to be paid for someone want to continue the short term rental. Ask me for detail.
Building and interior
Year of construction
1955
Heating energy
Electricity
Basement
No basement
Cupboard
Wood
Window type
Sliding
Windows
Aluminum
Roofing
Tin
Land and exterior
Foundation
Piles
Siding
Wood
Driveway
Not Paved
Parking (total)
Outdoor (2)
Landscaping
Landscape
Water supply
Artesian well
Sewage system
Sealed septic tank
Topography
Sloped, Flat
View
Water, Panoramic
Proximity
Golf, Bicycle path, Alpine skiing
Dimensions
Building area
20 m²
Private portion
37 m²
Land area
1320.79 m²
Room details
| Room | Level | Dimensions | Ground Cover |
|---|---|---|---|
| Kitchen | Ground floor | 17' 1" x 13' 3" pi | Flexible floor coverings |
| Bathroom | Ground floor | 6' 5" x 4' 1" pi | Flexible floor coverings |
| Primary bedroom | 2nd floor | 10' 5" x 13' 4" pi | Wood |
Inclusions
stove, refrigerator, furniture, dishes
Taxes and costs
Municipal Taxes (2024)
1610 $
School taxes (2023)
82 $
Total
1692 $
Monthly fees
Common expenses/Rental
100 $
Evaluations (2024)
Building
52 900 $
Land
65 000 $
Total
117 900 $
Notices
Sold without legal warranty of quality, at the purchaser's own risk.
Additional features
Distinctive features
Water access, Water front, Navigable, Cul-de-sac, Private street, Seasonal, Resort/Chalet
Occupation
30 days
Zoning
Residential, Vacationing area
Publicity





