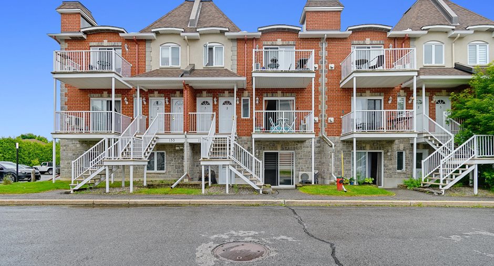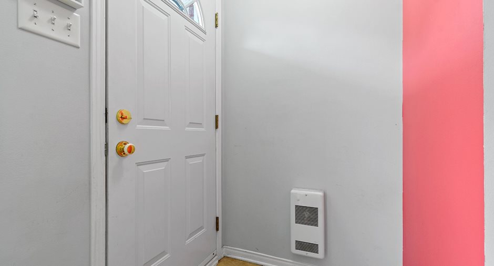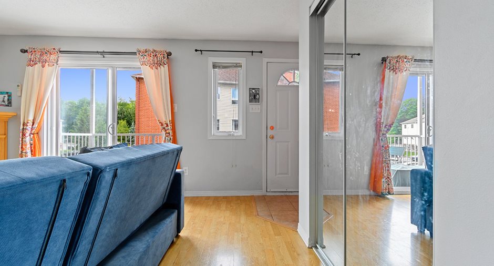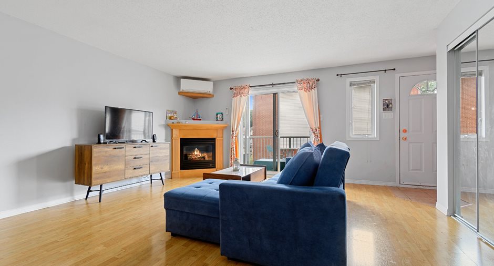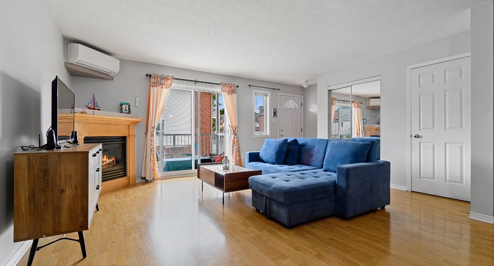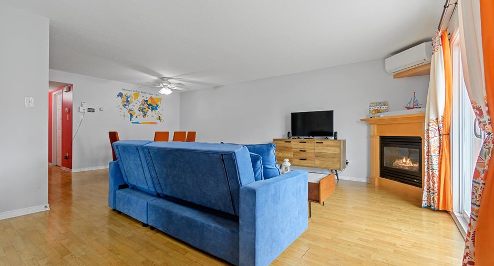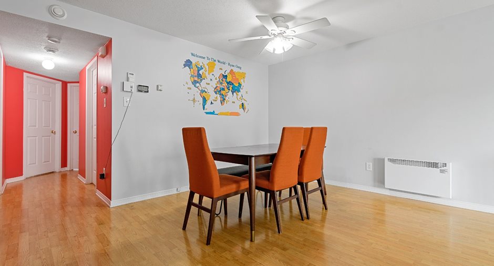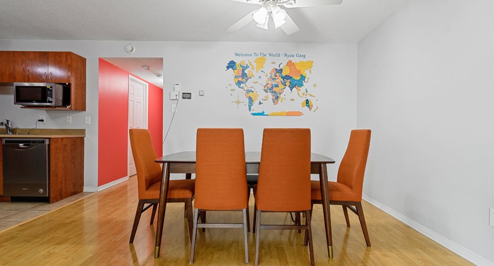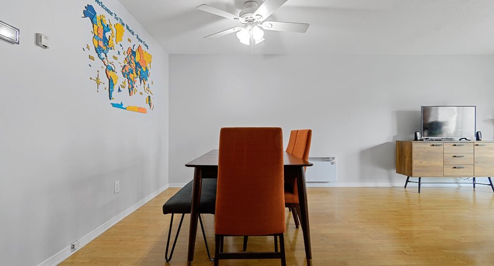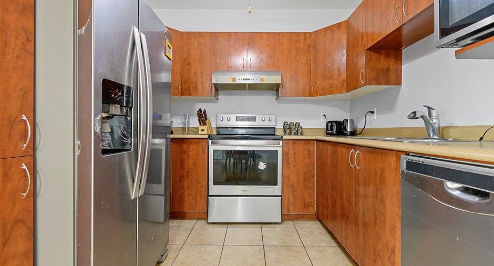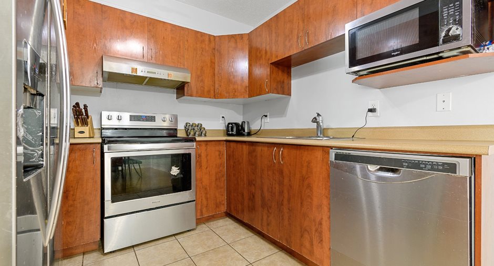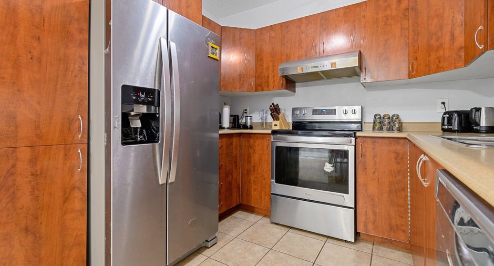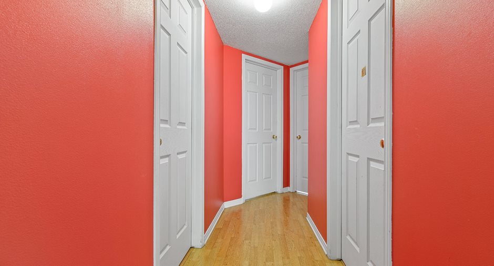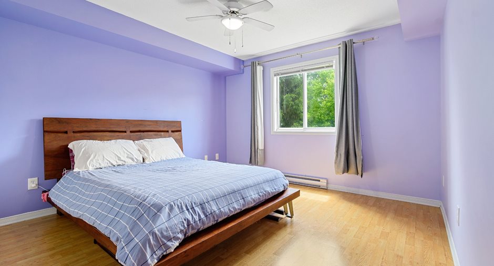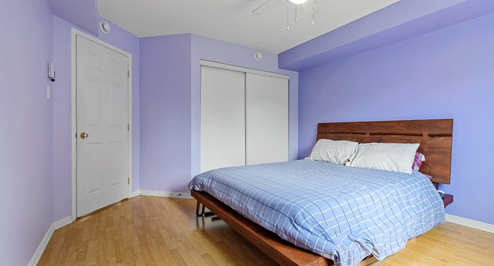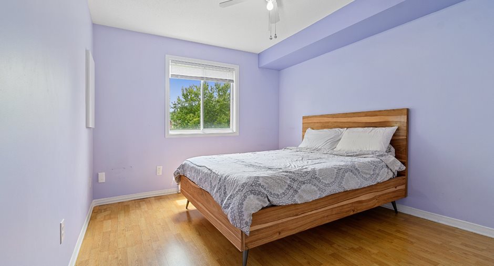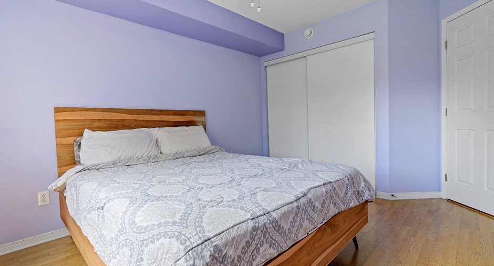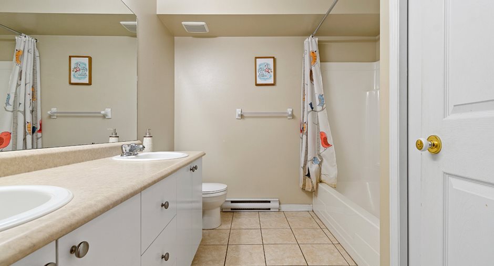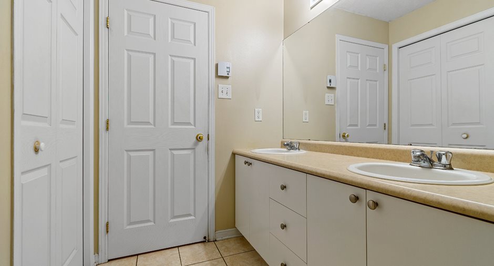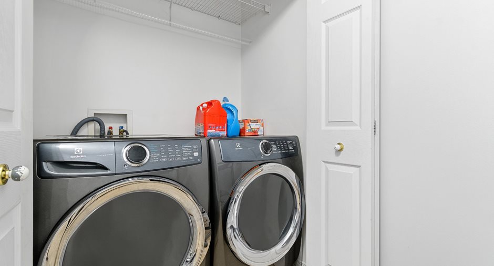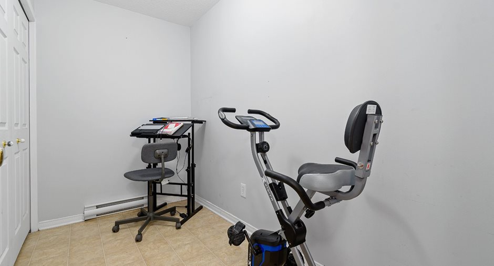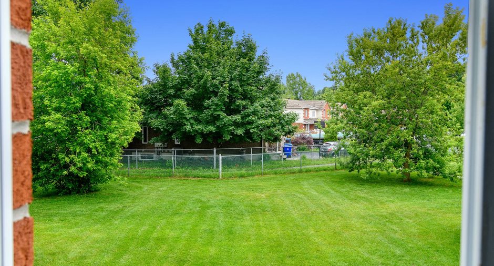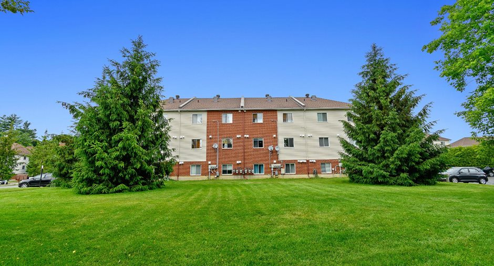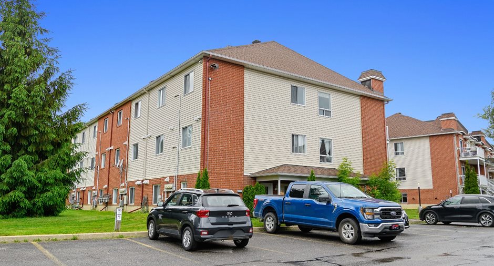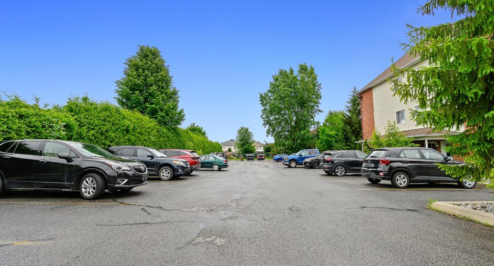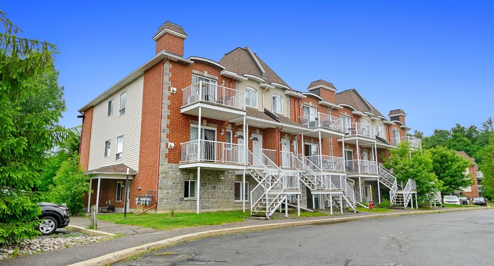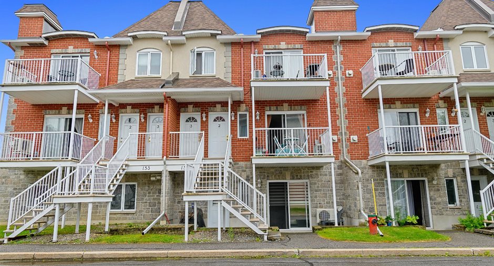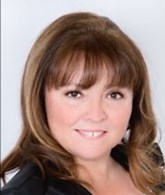
Via Capitale Diamant
Real estate agency
* Prime location
* Nearly all services
* Near interprovincial bridges
* Gatineau Park just a step away
* Public transport
* Gas fireplace
* Air conditioning
* Possibility of renting a 2nd parking space for $50 per month
| Room | Level | Dimensions | Ground Cover |
|---|---|---|---|
| Hallway | 2nd floor | 4' 4" x 4' 0" pi | Ceramic tiles |
| Living room | 2nd floor | 16' 0" x 13' 6" pi | Floating floor |
| Kitchen | 2nd floor | 9' 0" x 9' 0" pi | Ceramic tiles |
| Dining room | 2nd floor | 13' 7" x 9' 7" pi | Floating floor |
| Bathroom | 2nd floor | 8' 7" x 8' 1" pi | Ceramic tiles |
| Primary bedroom | 2nd floor | 13' 4" x 12' 0" pi | Floating floor |
| Bedroom | 2nd floor | 10' 3" x 11' 10" pi | Floating floor |
| Laundry room | 2nd floor | 9' 9" x 8' 7" pi | Flexible floor coverings |
| Storage | 2nd floor |
6' 0" x 3' 4" pi
Irregular
|
Flexible floor coverings |





