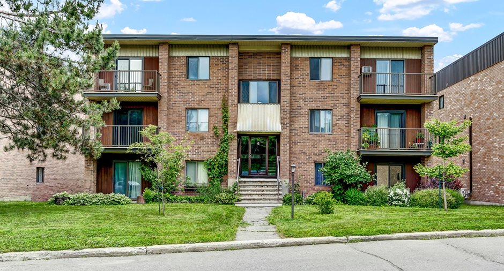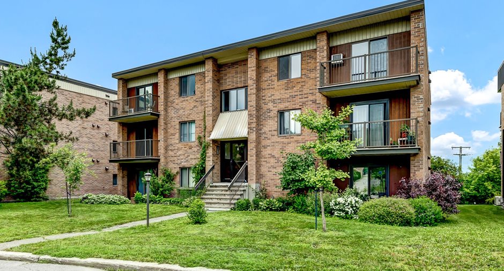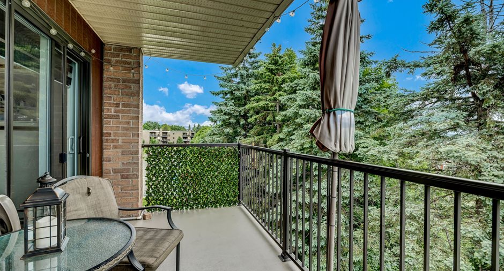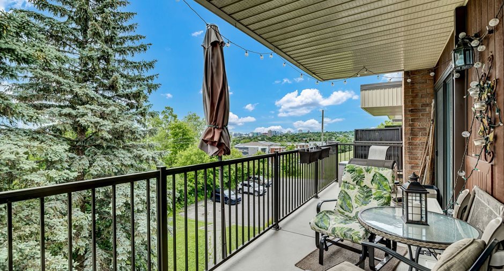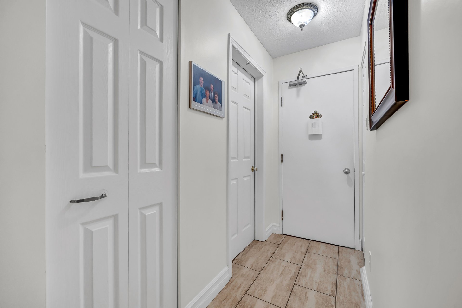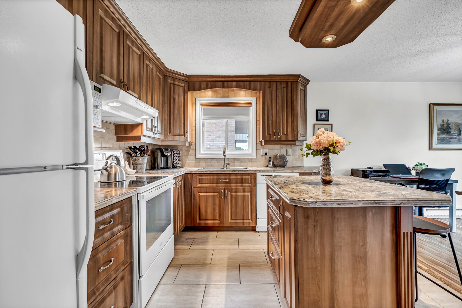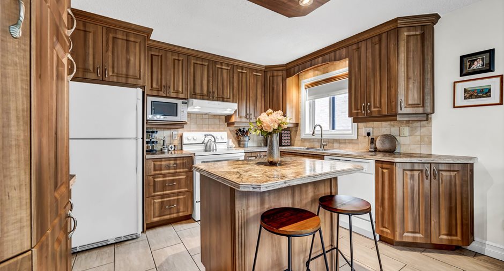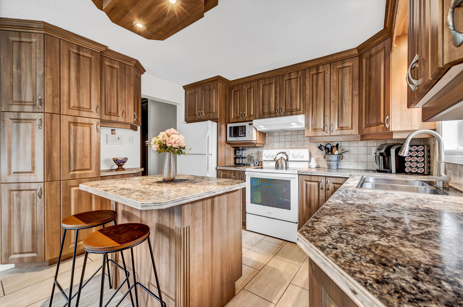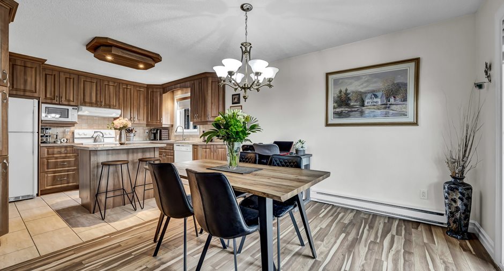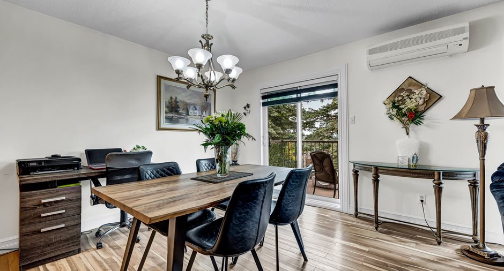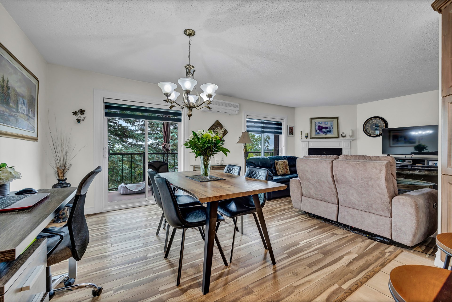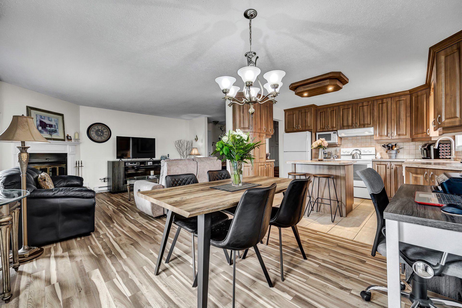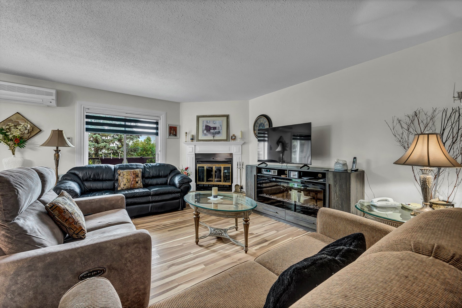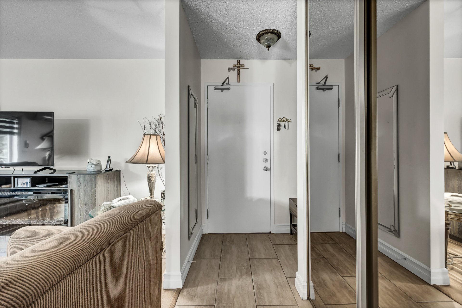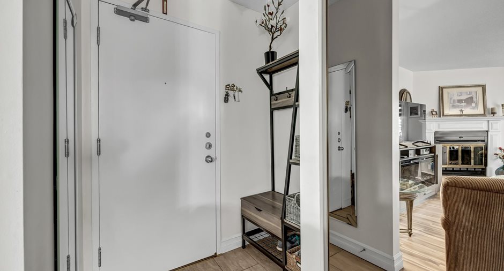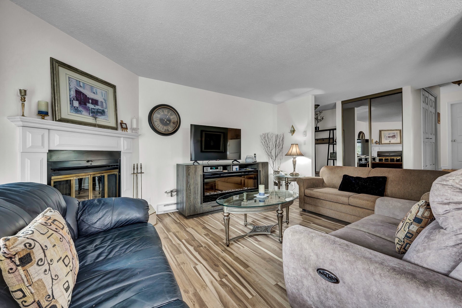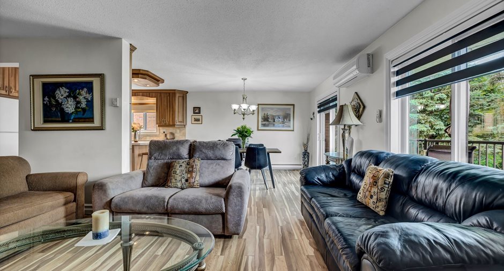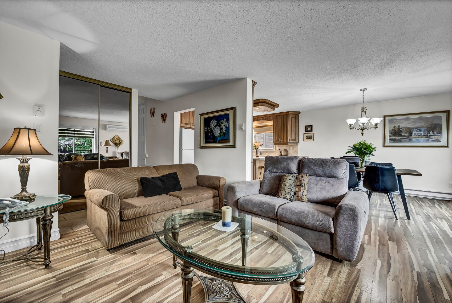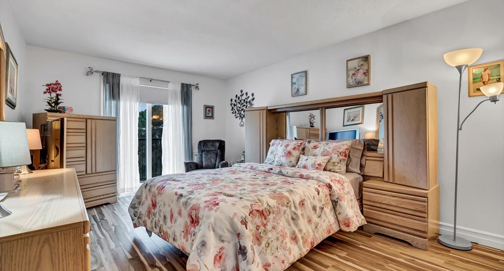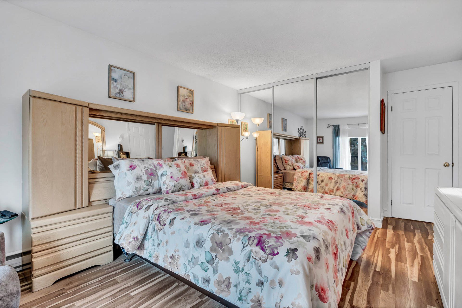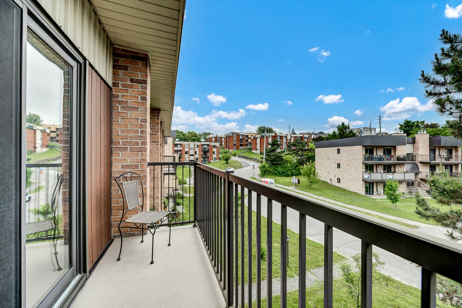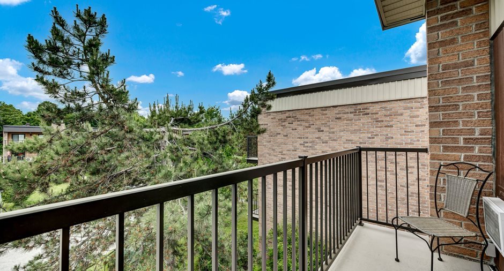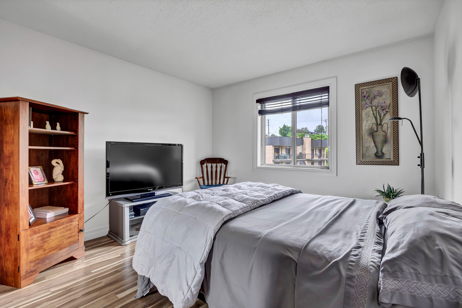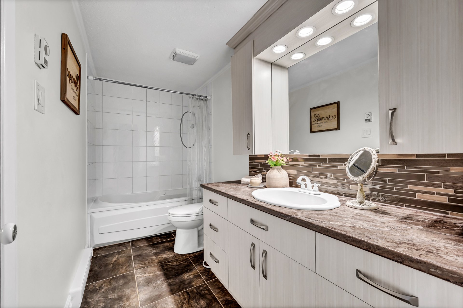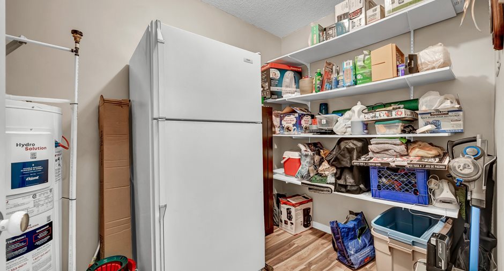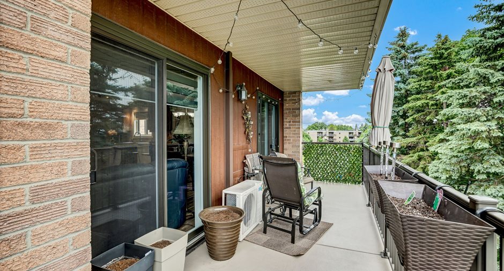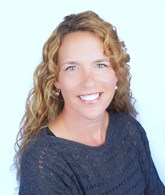Publicity
I AM INTERESTED IN THIS PROPERTY
Certain conditions apply
Presentation
Building and interior
Year of construction
1985
Number of floors
2
Level
2nd floor
Equipment available
Private balcony, Wall-mounted air conditioning, Entry phone
Heating system
Space heating baseboards, Electric baseboard units
Hearth stove
Wood fireplace
Heating energy
Wood, Electricity
Window type
Sliding, French window
Windows
PVC
Rental appliances
Water heater (1)
Land and exterior
Siding
Brick, Pressed fibre
Driveway
Asphalt
Parking (total)
Outdoor (1)
Landscaping
Landscape
Water supply
Municipality
Sewage system
Municipal sewer
Topography
Sloped
Proximity
Highway, Daycare centre, Golf, Hospital, Park - green area, Bicycle path, Elementary school, Alpine skiing, High school, Cross-country skiing, Public transport
Available services
Visitor parking
Dimensions
Frontage land
22.22 m
Land area
2560 pi²irregulier
Depth of land
26.26 m
Private portion
95.9 m²
Room details
| Room | Level | Dimensions | Ground Cover |
|---|---|---|---|
| Hallway | Ground floor | 9' 2" x 5' 3" pi | Ceramic tiles |
| Kitchen | Ground floor | 11' 1" x 11' 5" pi | Ceramic tiles |
| Dining room | Ground floor | 9' 8" x 11' 5" pi | Floating floor |
| Living room | Ground floor | 9' 4" x 15' pi | Floating floor |
| Primary bedroom | Ground floor | 15' 4" x 11' 4" pi | Floating floor |
| Bedroom | Ground floor | 13' 4" x 11' 2" pi | Floating floor |
| Bathroom | Ground floor | 11' 11" x 4' 10" pi | Ceramic tiles |
| Storage | Ground floor | 9' x 6' 2" pi | Floating floor |
Inclusions
2 refrigerators, stove, dishwasher, washer and dryer, 2 wall-mounted air conditioners, 1 sofa, 1 sofa bed,
Exclusions
hot water tank
Taxes and costs
Municipal Taxes (2024)
1990 $
School taxes (2023)
115 $
Total
2105 $
Monthly fees
Co-ownership fees
425 $
Evaluations (2022)
Building
218 900 $
Land
71 000 $
Total
289 900 $
Additional features
Occupation
2024-09-01
Zoning
Residential
Publicity





