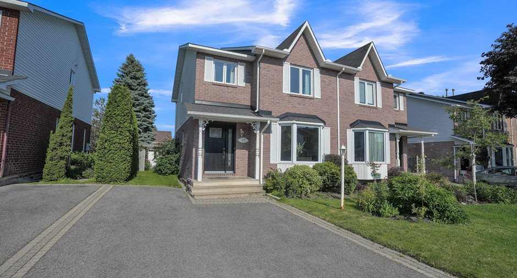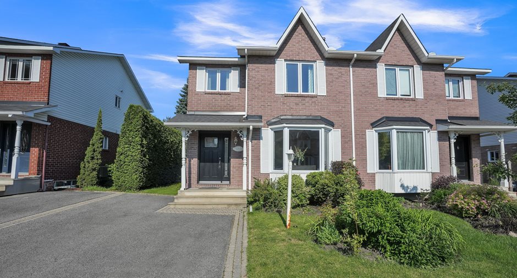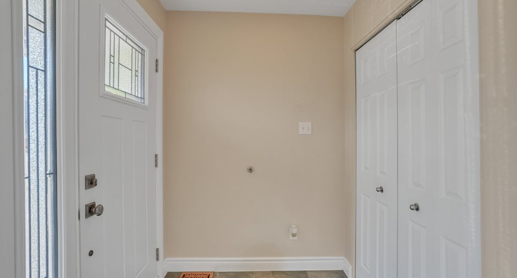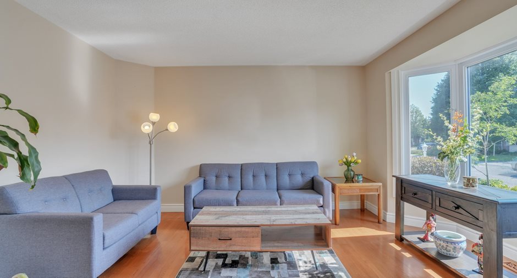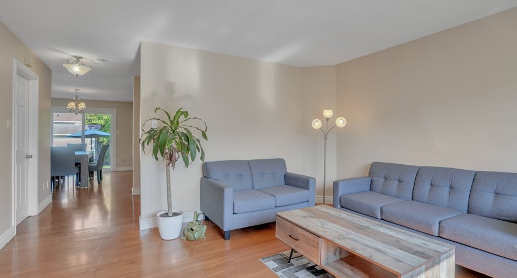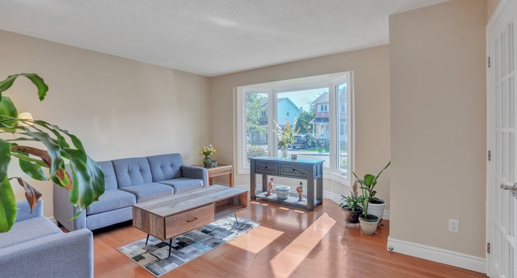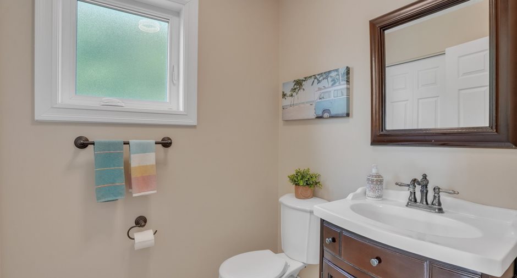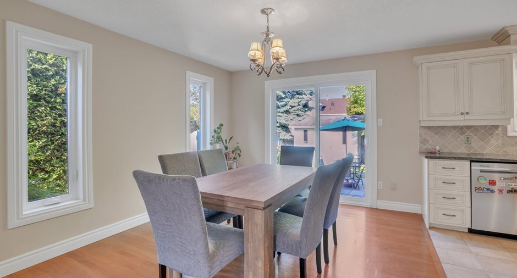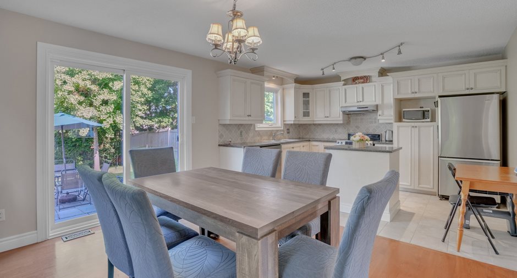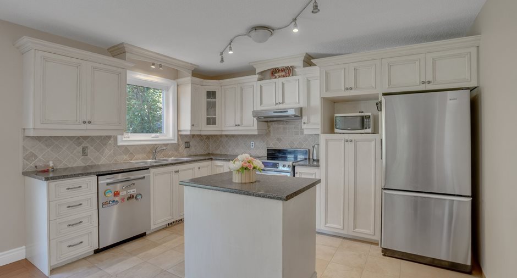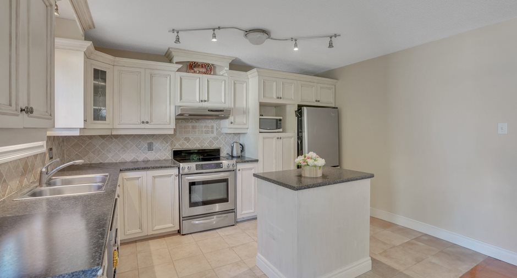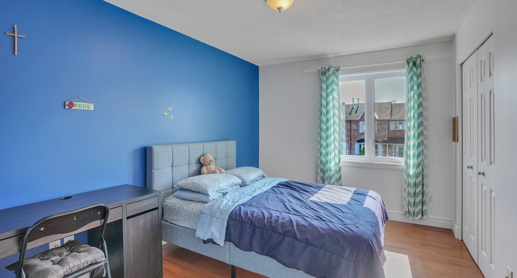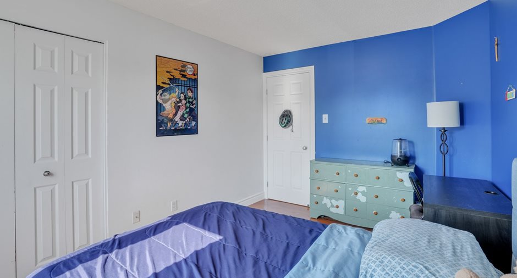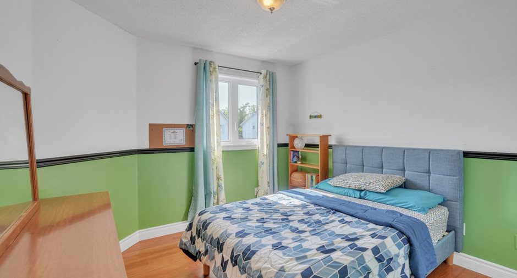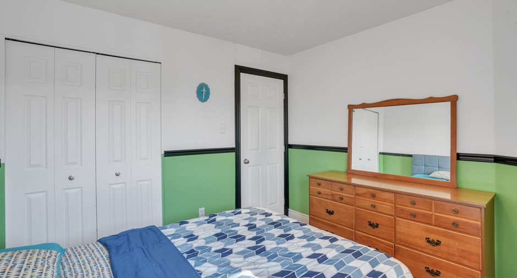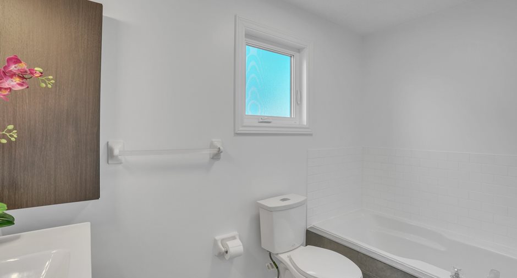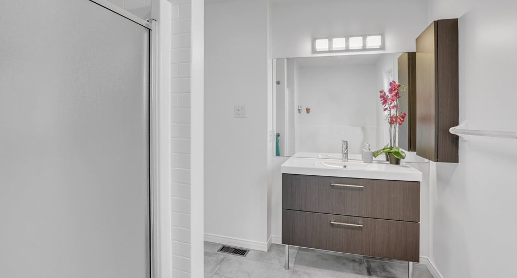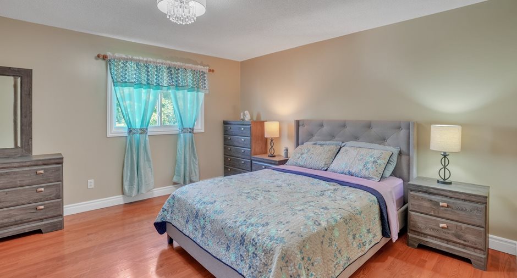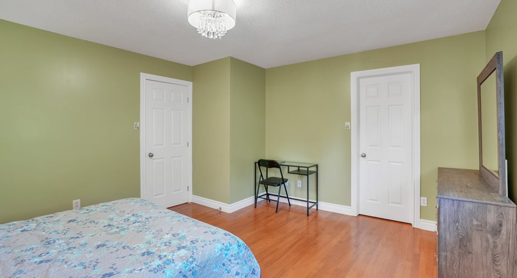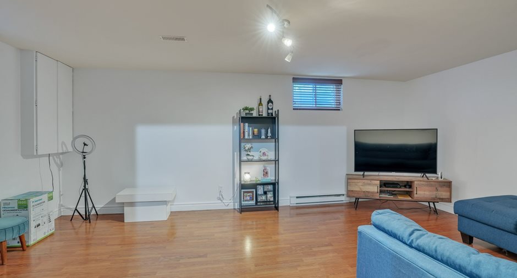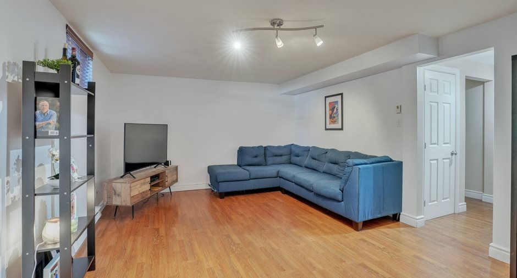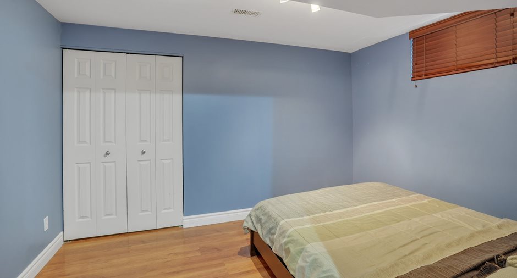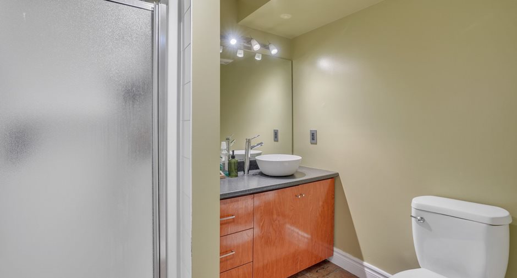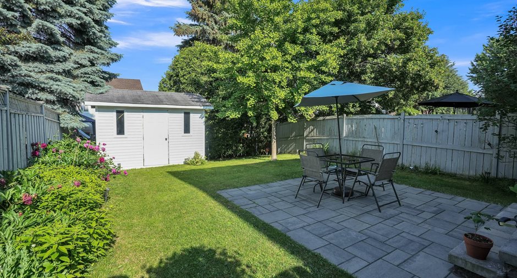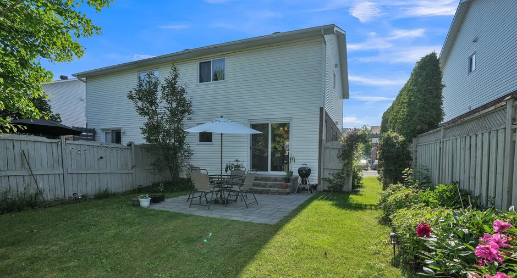Publicity
I AM INTERESTED IN THIS PROPERTY
Certain conditions apply
Presentation
Building and interior
Year of construction
1994
Heating system
Air circulation
Heating energy
Natural gas
Basement
6 feet and over, Finished basement
Window type
Sliding, Crank handle
Rental appliances
Water heater (1), Heating appliances
Roofing
Asphalt shingles
Land and exterior
Foundation
Poured concrete
Driveway
Asphalt
Parking (total)
Outdoor (2)
Water supply
Municipality
Sewage system
Municipal sewer
Proximity
Highway, Daycare centre, Hospital, Park - green area, Bicycle path, Elementary school, High school, Public transport
Dimensions
Size of building
6.71 m
Depth of land
98.3 pi
Depth of building
10.06 m
Land area
3067 pi²
Building area
725 pi²
Private portion
1450 pi²
Frontage land
31.1 pi
Room details
| Room | Level | Dimensions | Ground Cover |
|---|---|---|---|
| Hallway | Ground floor | 5' 4" x 5' 5" pi | Ceramic tiles |
| Living room | Ground floor | 13' 0" x 14' 5" pi | Wood |
| Washroom | Ground floor | 5' 1" x 5' 9" pi | Ceramic tiles |
| Kitchen | Ground floor | 10' 9" x 13' 1" pi | Ceramic tiles |
| Dining room | Ground floor | 13' 1" x 9' 2" pi | Wood |
| Bedroom | 2nd floor | 10' 2" x 10' 6" pi | Wood |
| Bedroom | 2nd floor | 13' 2" x 9' 4" pi | Wood |
| Primary bedroom | 2nd floor | 13' 2" x 15' 0" pi | Wood |
| Bathroom | 2nd floor |
10' 0" x 7' 0" pi
Irregular
|
Ceramic tiles |
| Other | 2nd floor | 7' 2" x 4' 11" pi | Wood |
| Bedroom | Basement | 11' 11" x 9' 8" pi | Floating floor |
| Bathroom | Basement | 6' 1" x 6' 11" pi | Ceramic tiles |
| Storage | Basement | 7' 7" x 13' 0" pi | Concrete |
| Family room | Basement | 12' 8" x 19' 9" pi | Floating floor |
Inclusions
Fridge, stove, dishwasher, washer, dryer.
Exclusions
Rental: Furnace, water heater
Taxes and costs
Municipal Taxes (2023)
3630 $
School taxes (2023)
253 $
Total
3883 $
Evaluations (2022)
Building
315 100 $
Land
159 000 $
Total
474 100 $
Additional features
Distinctive features
Cul-de-sac
Occupation
2024-08-15
Zoning
Residential
Publicity





