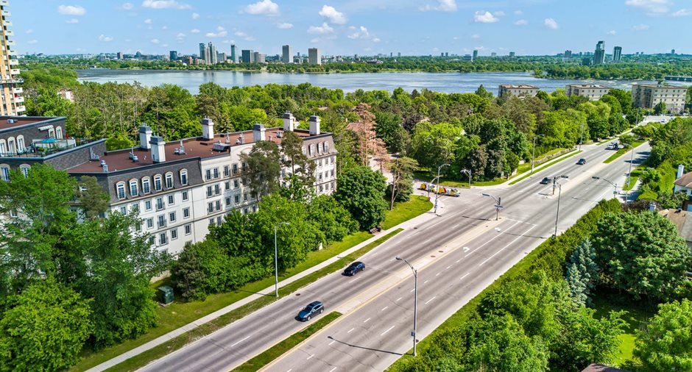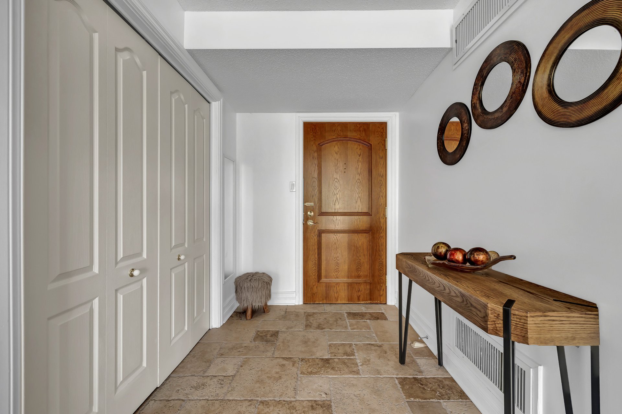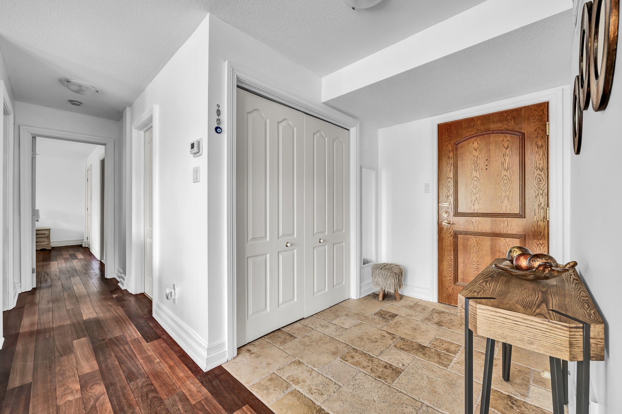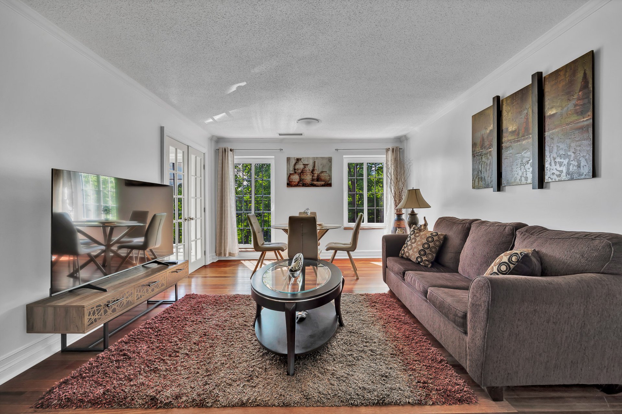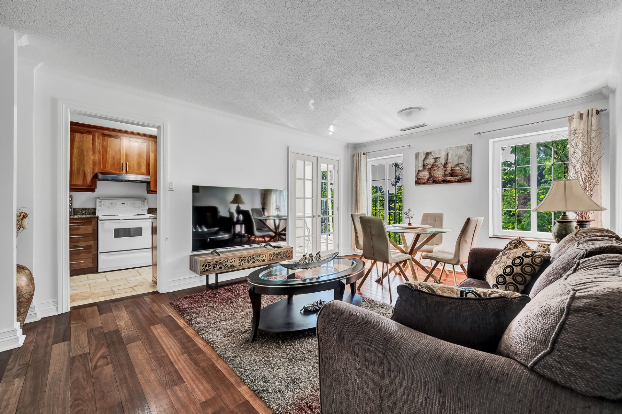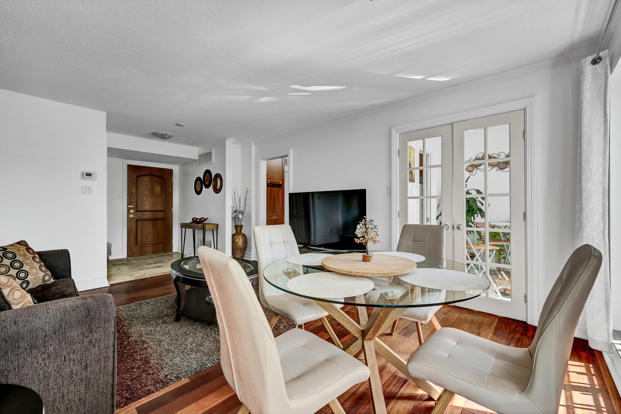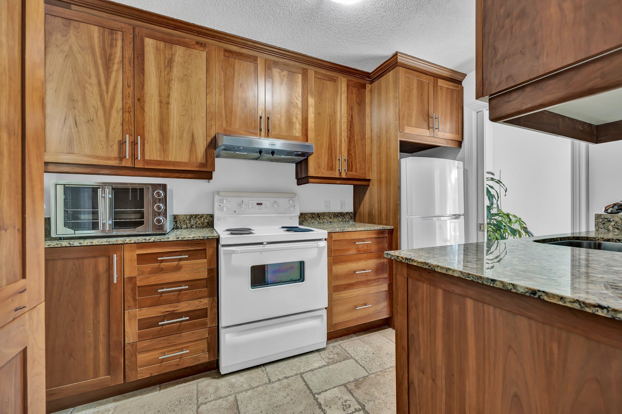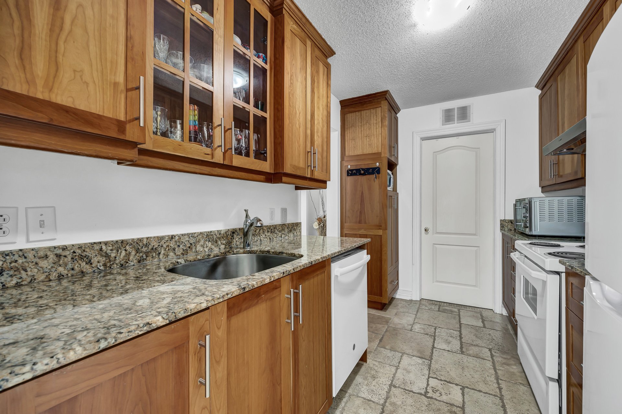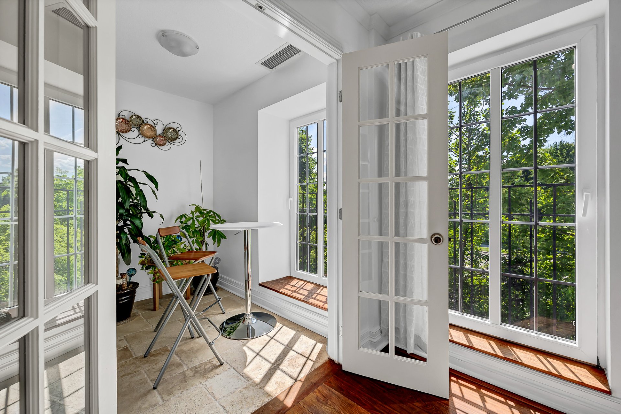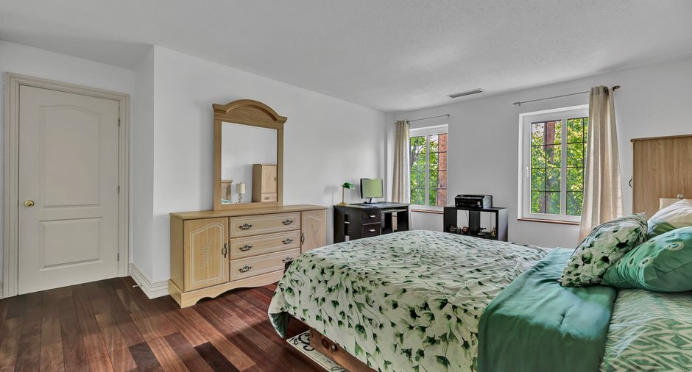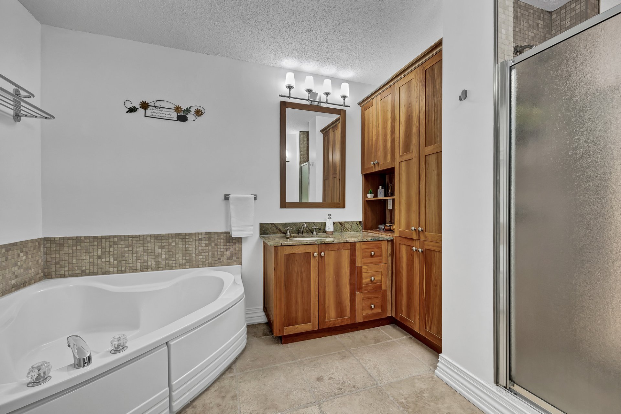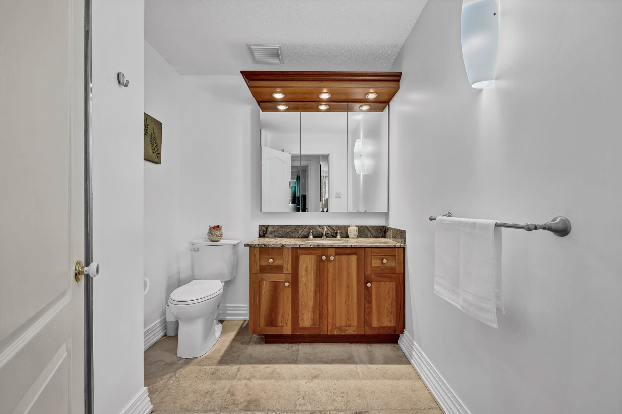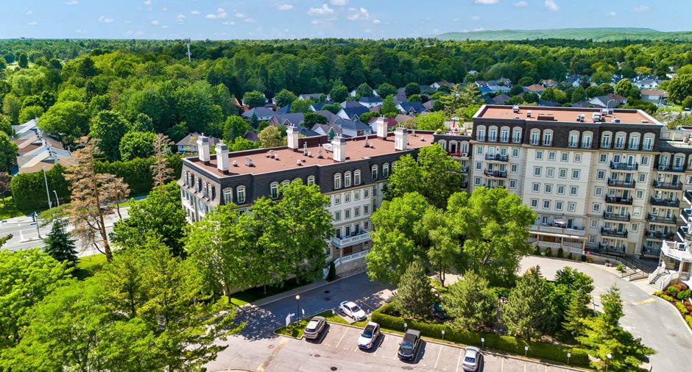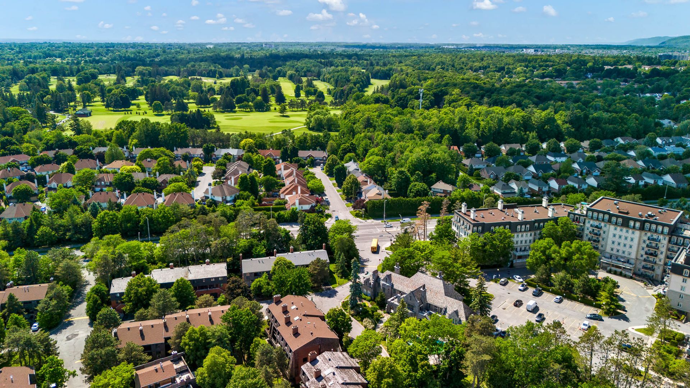
Via Capitale Diamant
Real estate agency
Credit check mandatory.
Isabelle Désamoré 613.850.9898 for a visit
| Room | Level | Dimensions | Ground Cover |
|---|---|---|---|
| Hallway | 2nd floor | 5' 11" x 7' 6" pi | Ceramic tiles |
| Living room | 2nd floor | 12' 6" x 14' pi | Wood |
| Kitchen | 2nd floor | 7' 4" x 10' 11" pi | Ceramic tiles |
| Dinette | 2nd floor | 5' x 7' 5" pi | Ceramic tiles |
| Primary bedroom | 2nd floor | 12' 4" x 16' pi | Wood |
| Walk-in closet | 2nd floor | 6' 4" x 6' 5" pi | Wood |
| Bathroom | 2nd floor | 7' 8" x 8' 7" pi | Ceramic tiles |
| Bedroom | 2nd floor | 8' 8" x 9' 11" pi | Wood |
| Bathroom | 2nd floor | 6' 7" x 7' 8" pi | Ceramic tiles |
| Laundry room | 2nd floor | 5' 4" x 9' 6" pi | Tiles |






