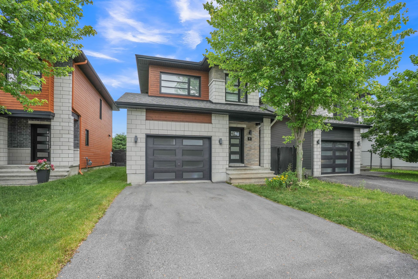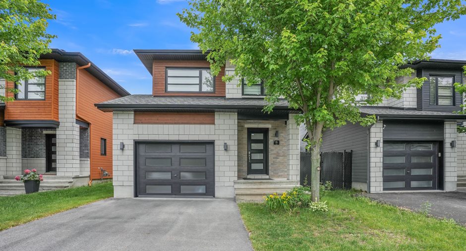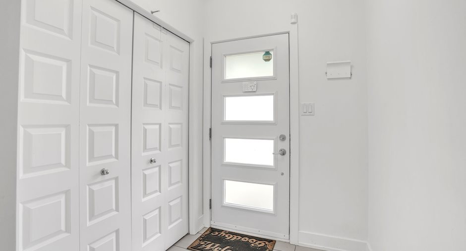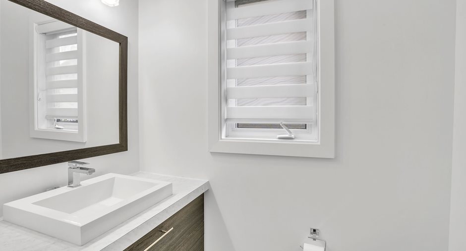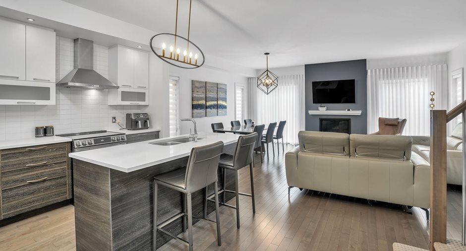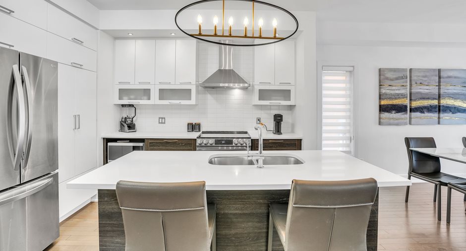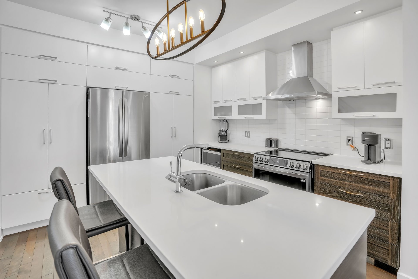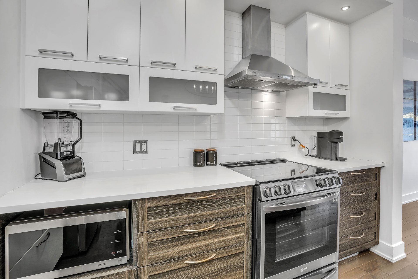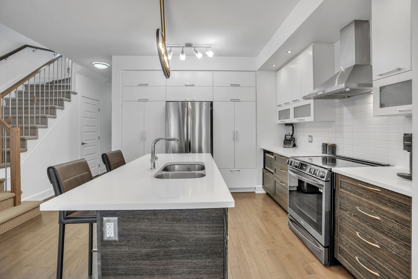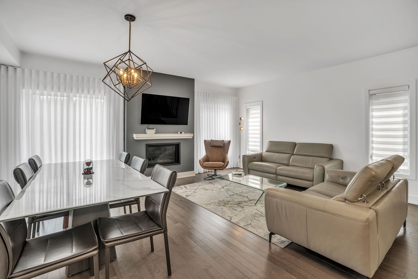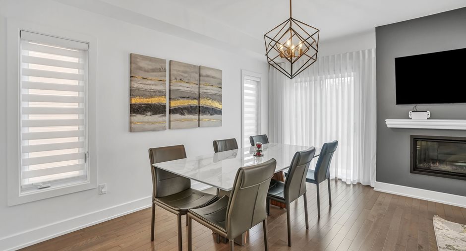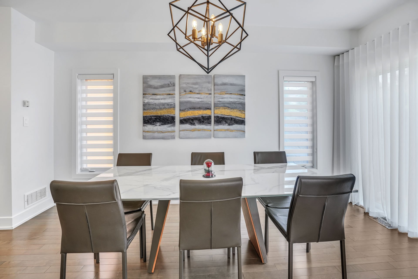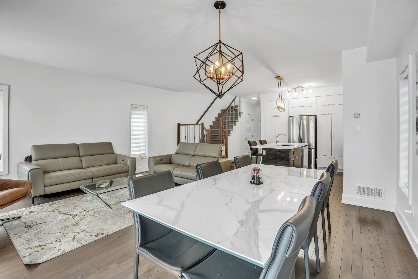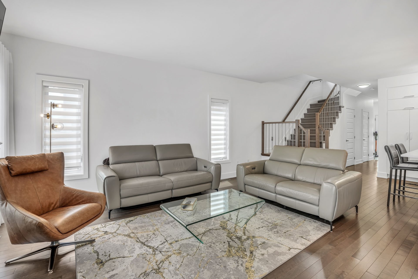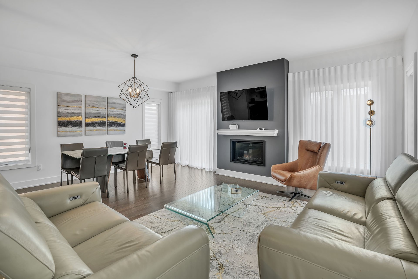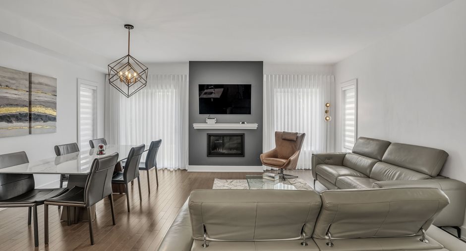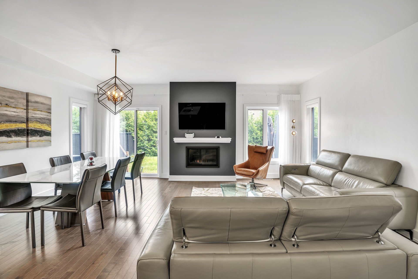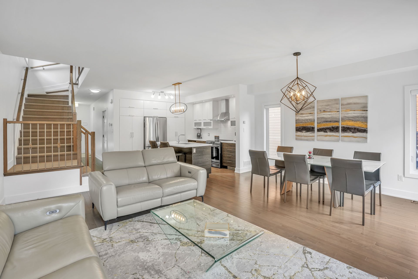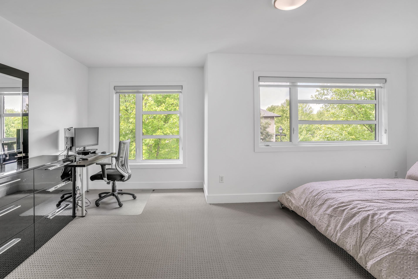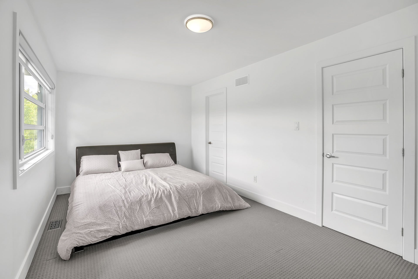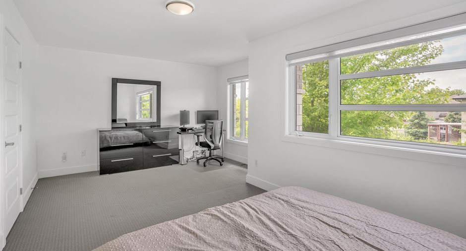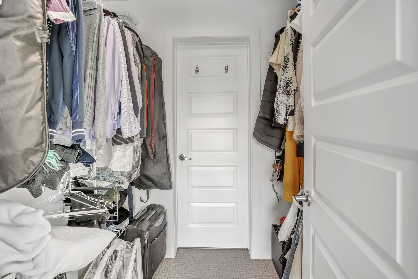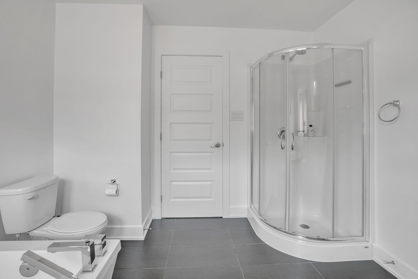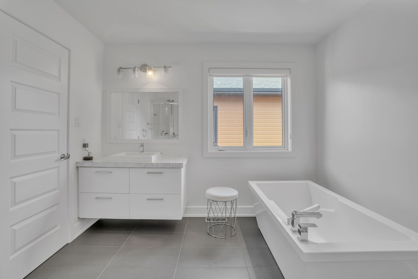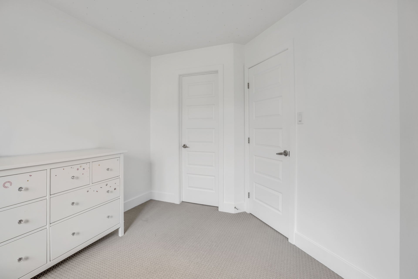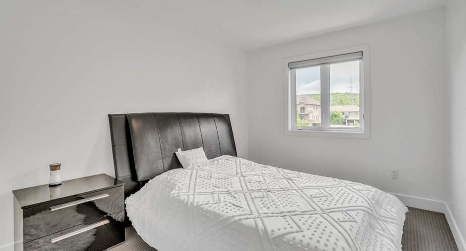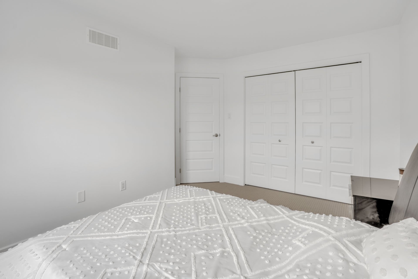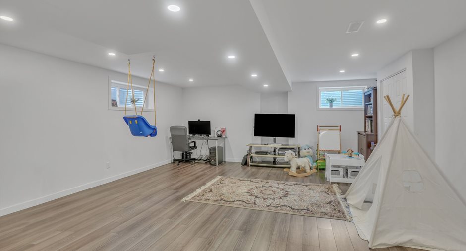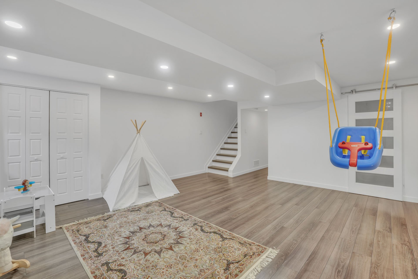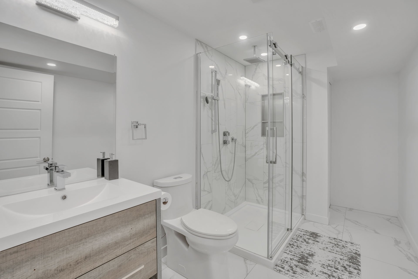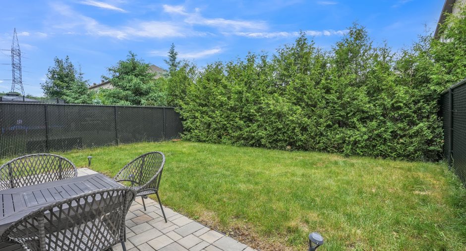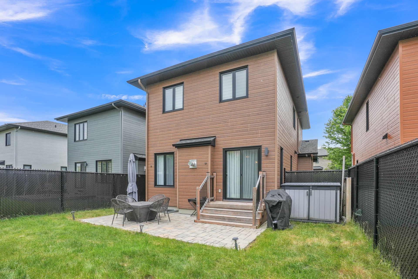Publicity
I AM INTERESTED IN THIS PROPERTY
Certain conditions apply
Presentation
Building and interior
Year of construction
2016
Heating system
Air circulation
Hearth stove
Gaz fireplace
Basement
Finished basement
Land and exterior
Foundation
Poured concrete
Water supply
Municipality
Sewage system
Municipal sewer
Dimensions
Size of building
20.5 pi
Land area
307.5 m²
Depth of building
45.1 pi
Private portion
1645 pi²
Building area
1699.62 pi²
Room details
| Room | Level | Dimensions | Ground Cover |
|---|---|---|---|
| Hallway | Ground floor | 5' 6" x 6' 2" pi | Ceramic tiles |
| Washroom | Ground floor | 3' 6" x 6' pi | Ceramic tiles |
| Dining room | Ground floor | 9' 6" x 15' 10" pi | Wood |
| Living room | Ground floor | 9' 6" x 18' 8" pi | Wood |
| Kitchen | Ground floor | 11' 6" x 11' 5" pi | Wood |
| Primary bedroom | 2nd floor | 19' 5" x 12' 8" pi | Carpet |
| Bathroom | 2nd floor | 10' 6" x 10' pi | Ceramic tiles |
| Bedroom | 2nd floor | 9' 7" x 12' 11" pi | Carpet |
| Bedroom | 2nd floor | 9' 7" x 12' 11" pi | Carpet |
| Bathroom | Basement | 10' x 7' pi | Floating floor |
| Family room | Basement | 30' x 20' pi | Ceramic tiles |
Inclusions
stove, fridge, dishwasher, air exchanger & air conditioning system
Exclusions
all personal belongings, washer dryer, water heater, and furnace (rented)
Taxes and costs
Municipal Taxes (2023)
4886 $
School taxes (2023)
349 $
Total
5235 $
Monthly fees
Energy cost
168 $
Evaluations (2024)
Building
522 900 $
Land
163 000 $
Total
685 900 $
Additional features
Occupation
2024-08-15
Zoning
Residential
Publicity





