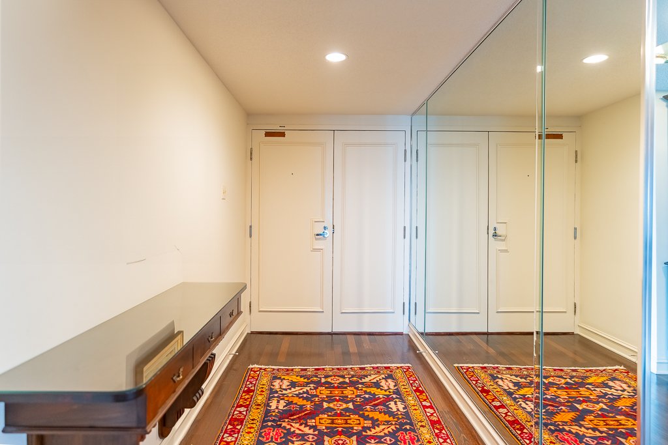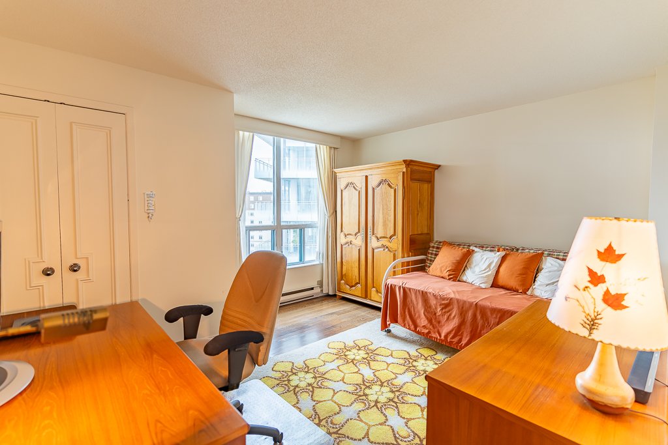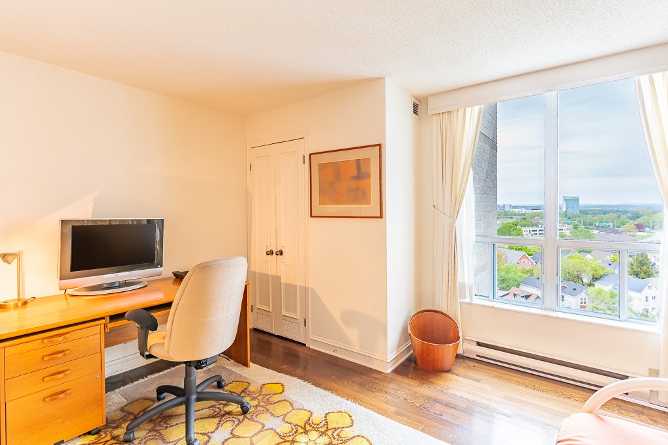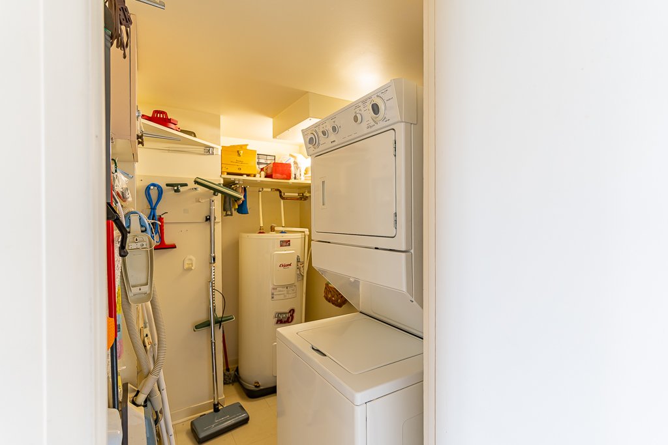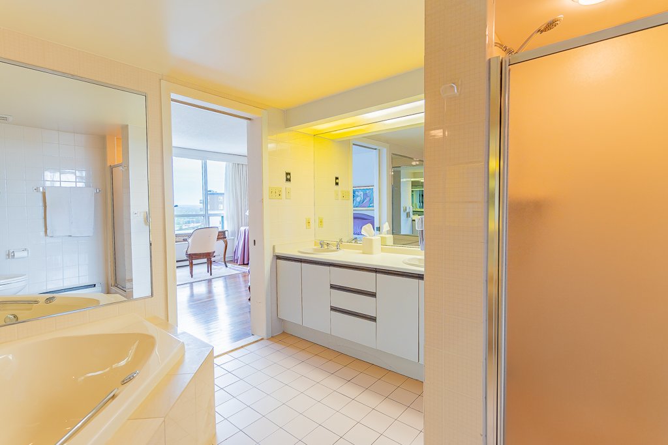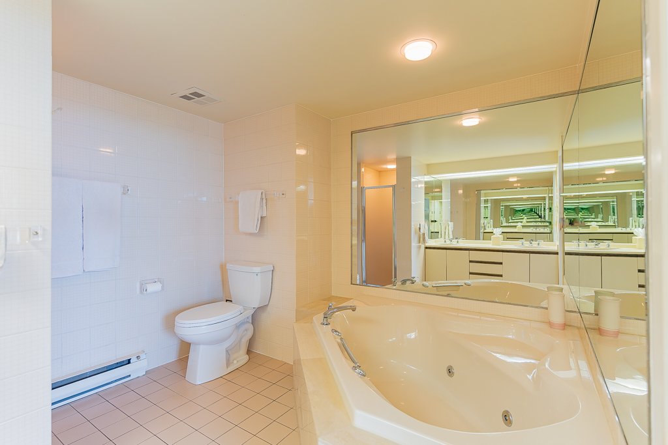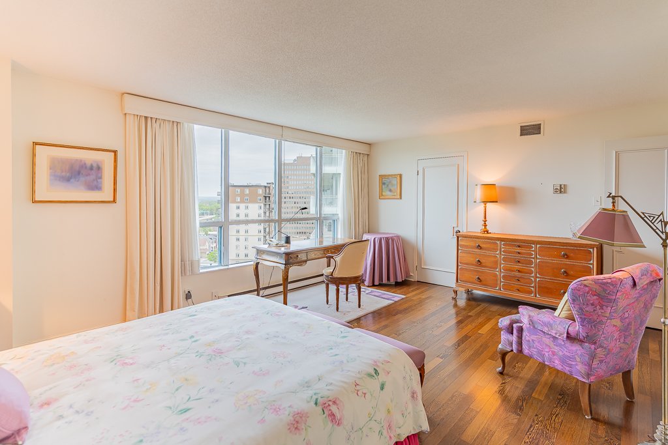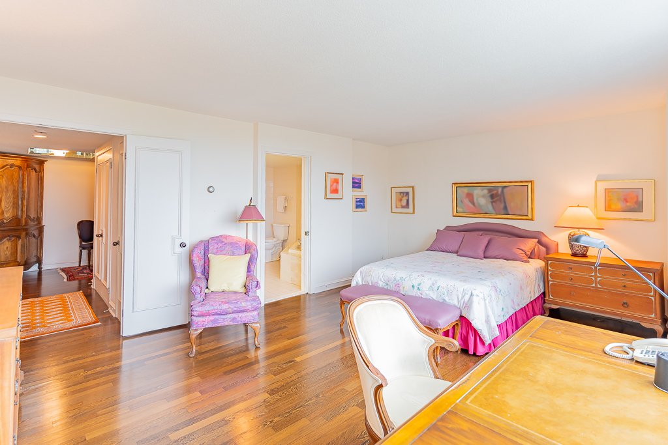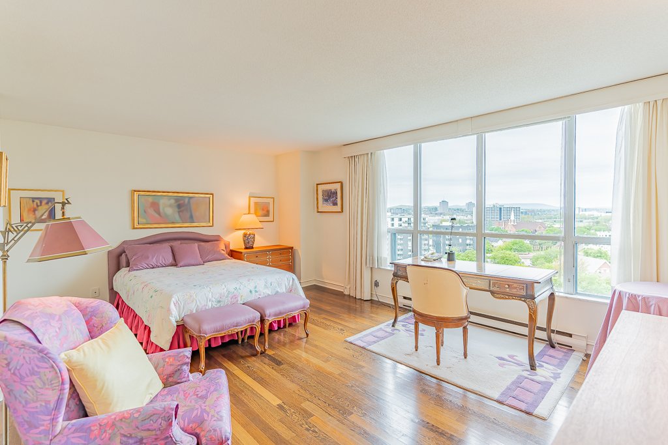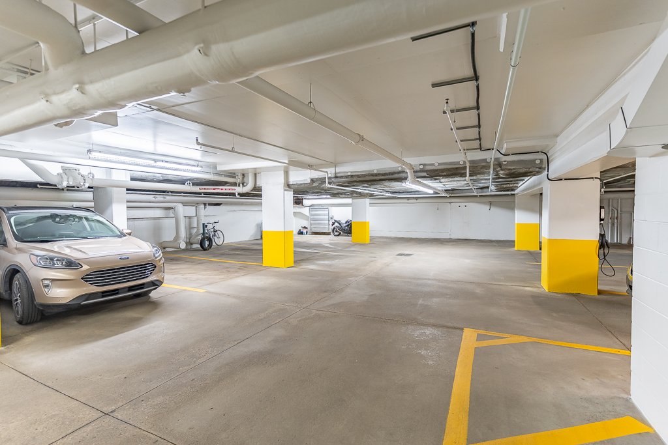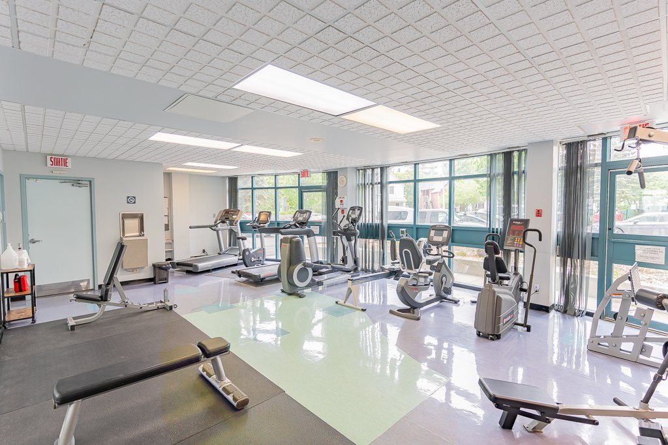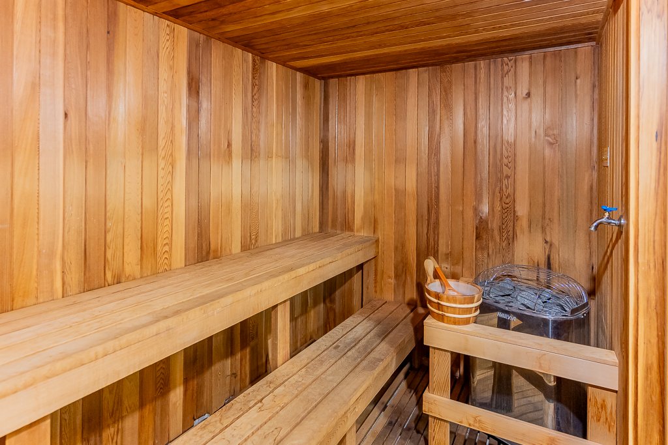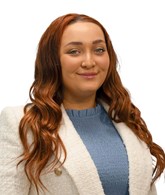Majestically situated on the 11th floor, this elegant condo offers breathtaking views of the river and the parliament, a visual spectacle that will charm you at every moment of the day. Well-maintained by its sole owner since 1988, it boasts two bedrooms and two bathrooms, among other features, as well as two reserved parking spaces, one of which is indoors. Abundant natural light creates a welcoming and cozy ambiance. The building is equipped with luxury amenities, including a fitness center to meet all your fitness needs, as well as a sauna for moments of relaxation after a busy day. Whether you're looking for a primary residence or a prest...
See More ...
| Room | Level | Dimensions | Ground Cover |
|---|---|---|---|
| Hallway |
Other
11th floor
|
16' 3" x 6' 9" pi
Irregular
|
Wood |
| Other |
Other
11th floor
|
3' 3" x 12' 1" pi | Wood |
| Living room |
Other
11th floor
|
16' 8" x 19' 2" pi
Irregular
|
Wood |
| Dining room |
Other
11th floor
|
12' 2" x 10' 2" pi | Wood |
| Kitchen |
Other
11th floor
|
12' 1" x 8' 9" pi | Ceramic tiles |
| Primary bedroom |
Other
11th floor
|
18' 4" x 13' 4" pi
Irregular
|
Wood |
| Bathroom |
Other
11th floor
|
9' 6" x 9' 3" pi
Irregular
|
Ceramic tiles |
| Walk-in closet |
Other
11th floor
|
6' 3" x 5' 1" pi
Irregular
|
Wood |
| Laundry room |
Other
11th floor
|
4' 9" x 7' 7" pi | Ceramic tiles |
| Bedroom |
Other
11th floor
|
12' 5" x 13' 6" pi
Irregular
|
Wood |
| Bathroom |
Other
11th floor
|
7' 4" x 4' 9" pi | Ceramic tiles |







