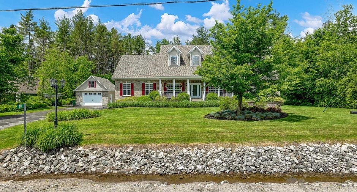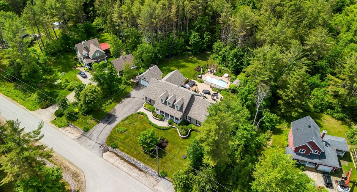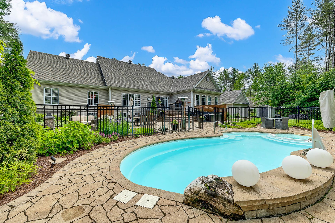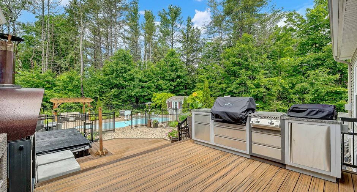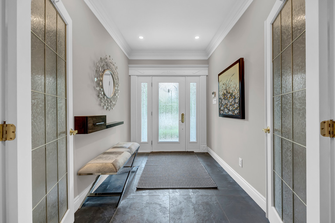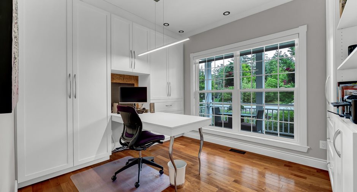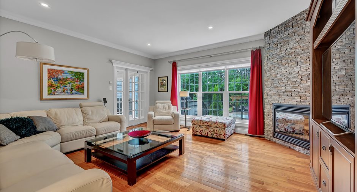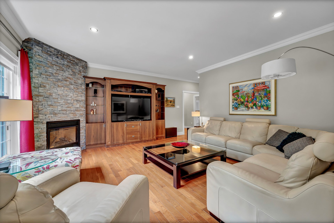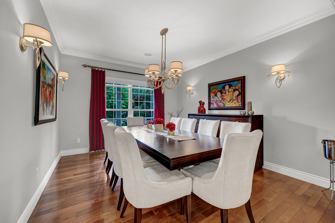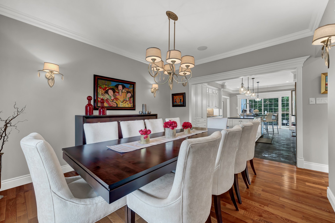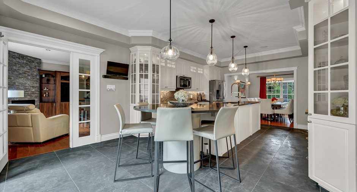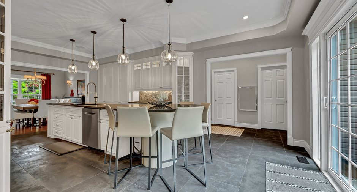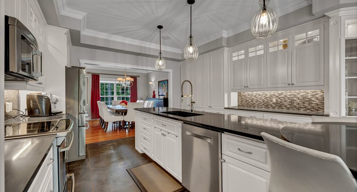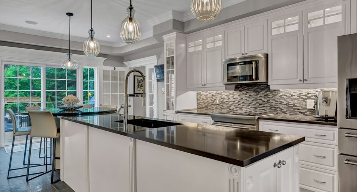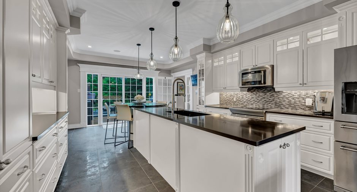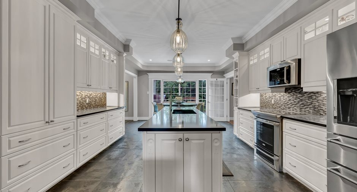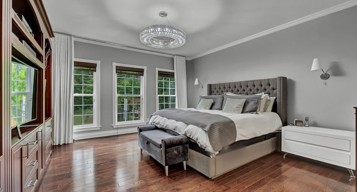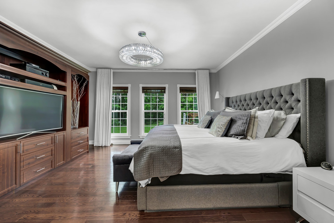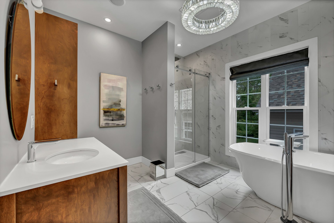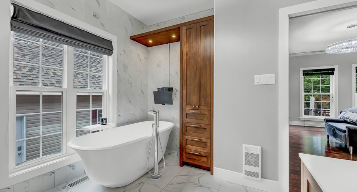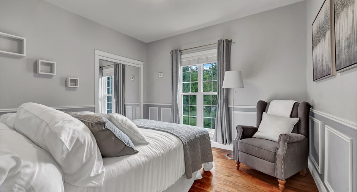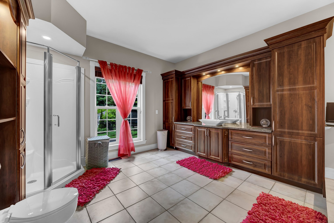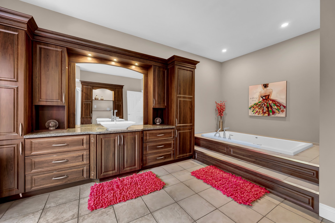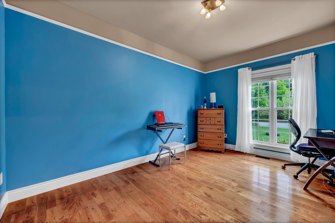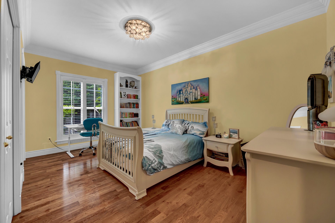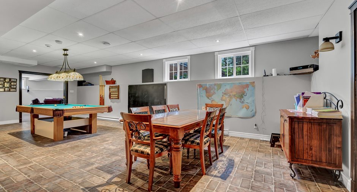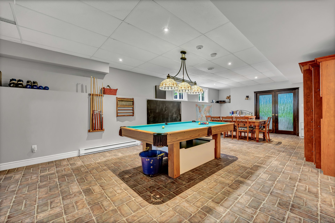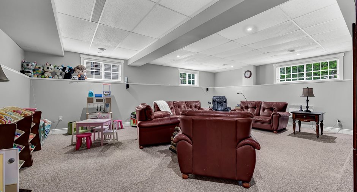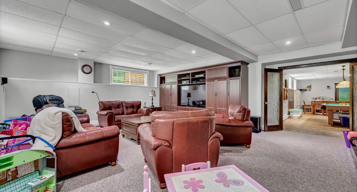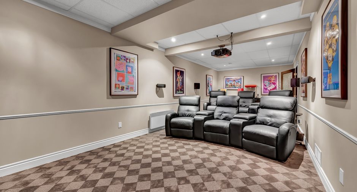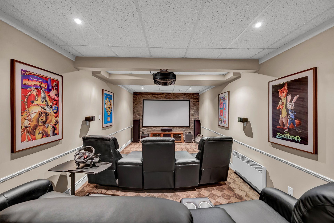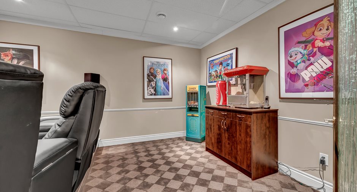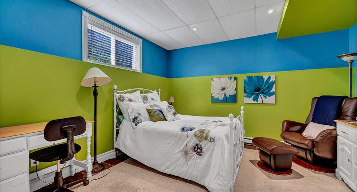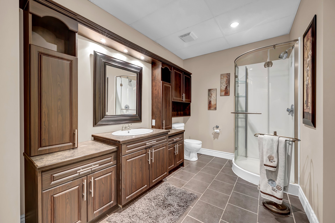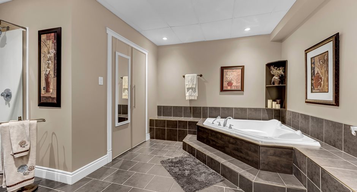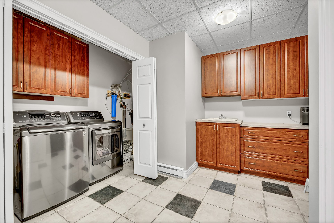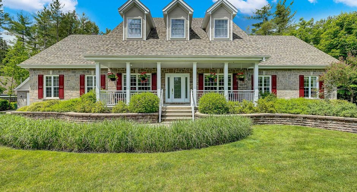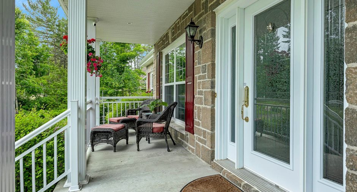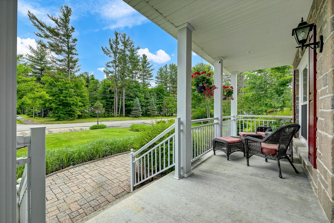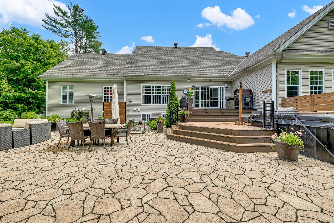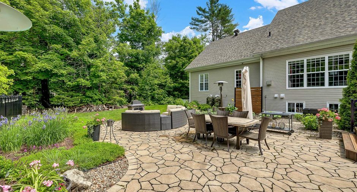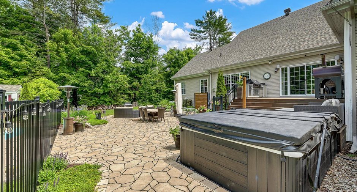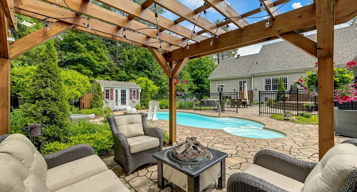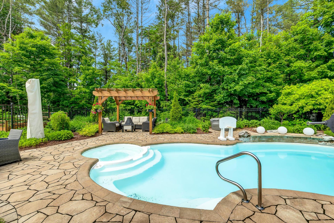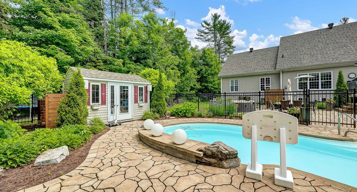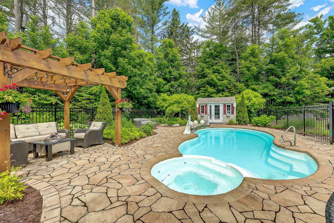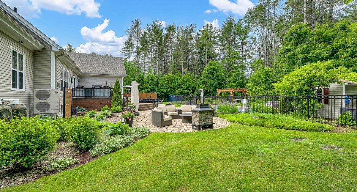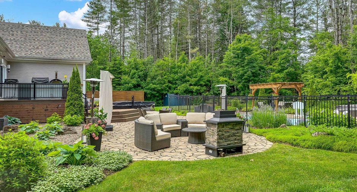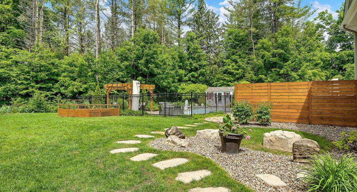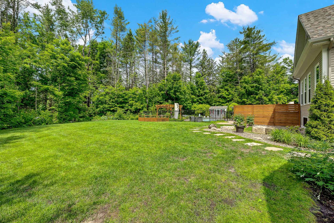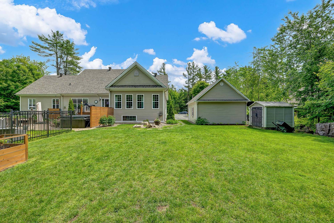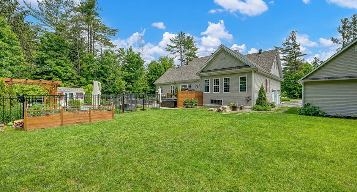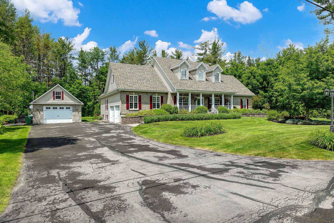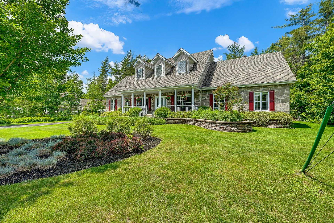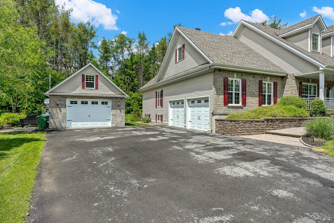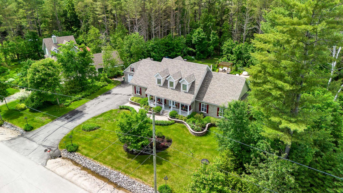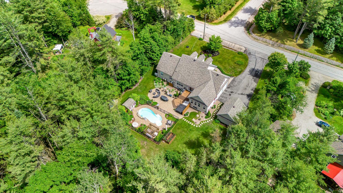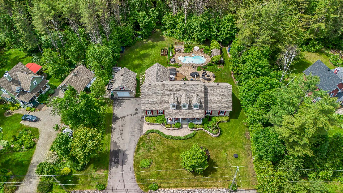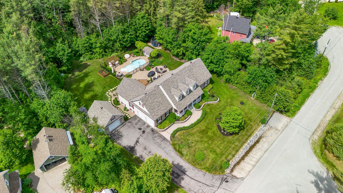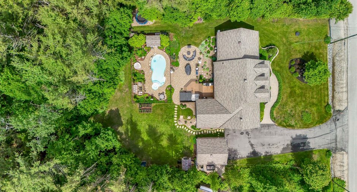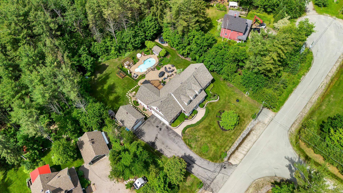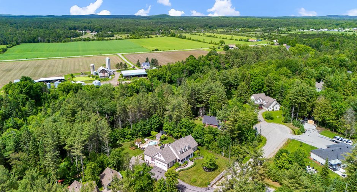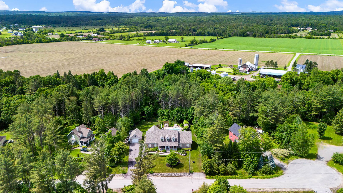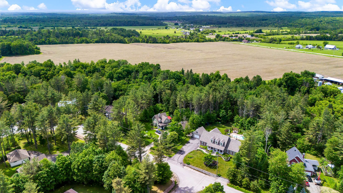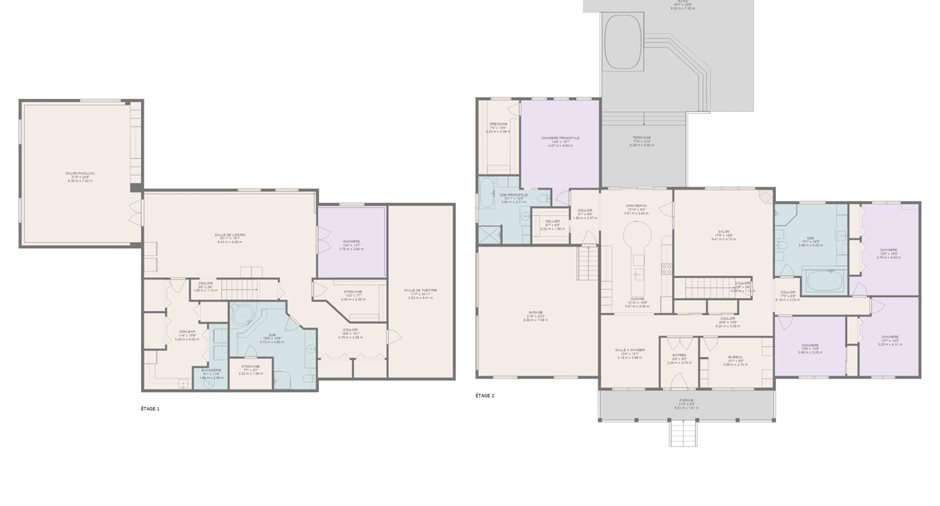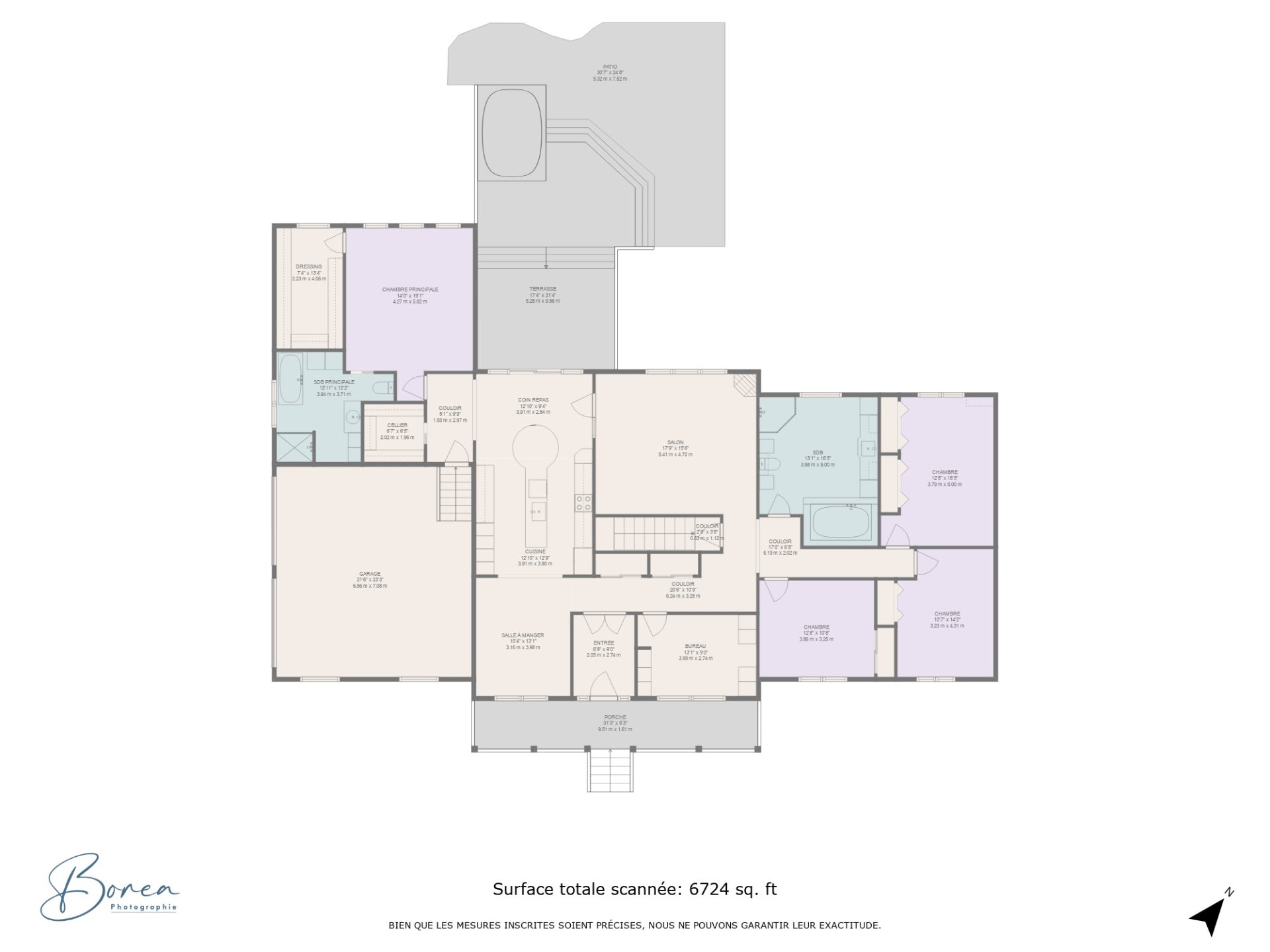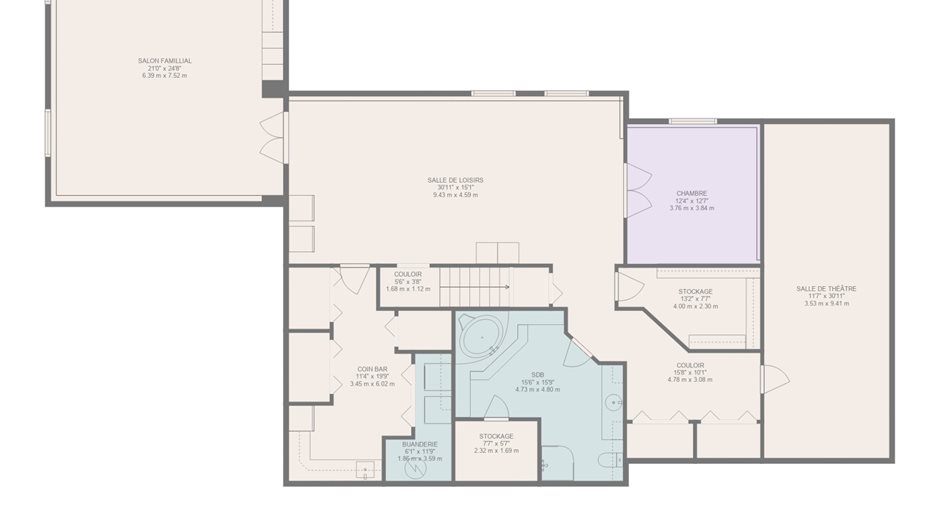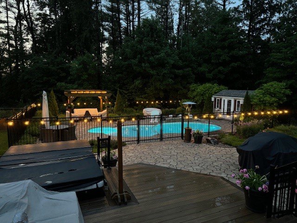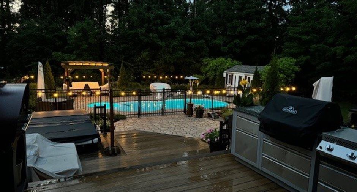
Via Capitale Diamant
Real estate agency

Via Capitale Diamant
Real estate agency
10 chemin des Frênes, is a property remarkable for its prestigious location and its exceptional characteristics. Nestled in the heart of the trees, this residence extends on a generous plot of almost 2 acres, offering a peaceful living environment. The home has benefited from significant renovations, demonstrating meticulous attention to detail and a desire to create a one-of-a-kind living space. With its 2,800 square feet of surface area, this property harmoniously combines modern comfort and country charm.
As soon as you enter, you will be greeted by a spacious entrance hall which provides access to an office with white built-in cabinets, ...
See More ...
| Room | Level | Dimensions | Ground Cover |
|---|---|---|---|
| Hallway | Ground floor | 7' x 10' pi | Ceramic tiles |
|
Living room
Gas fireplace
|
Ground floor | 16' 1" x 17' 2" pi | Wood |
| Dining room | Ground floor | 11' 11" x 13' 9" pi | Wood |
|
Kitchen
includes dinette
|
Ground floor | 13' 11" x 22' 9" pi | Ceramic tiles |
| Office | Ground floor | 10' 2" x 11' 9" pi | Wood |
| Primary bedroom | Ground floor | 15' 5" x 15' 11" pi | Wood |
| Walk-in closet | Ground floor | 5' 7" x 13' 10" pi | Wood |
| Bedroom | Ground floor | 10' 1" x 14' 2" pi | Wood |
| Bedroom | Ground floor | 10' 2" x 16' 5" pi | Wood |
| Bedroom | Ground floor | 10' 9" x 12' 2" pi | Wood |
| Bathroom | Ground floor |
11' 5" x 13' 3" pi
Irregular
|
Ceramic tiles |
| Bathroom | Ground floor | 12' x 16' 3" pi | Ceramic tiles |
| Family room | Basement | 21' 3" x 24' pi | Carpet |
| Playroom | Basement | 15' 2" x 30' 5" pi | Linoleum |
| Office | Basement | 11' 11" x 12' 4" pi | Wood |
| Bathroom | Basement | 15' 2" x 15' 7" pi | Ceramic tiles |
| Other | Basement | 11' 3" x 29' 11" pi | Carpet |
| Laundry room | Basement |
10' x 14' pi
Irregular
|
Ceramic tiles |
| Other | Basement | 8' x 13' 3" pi |





