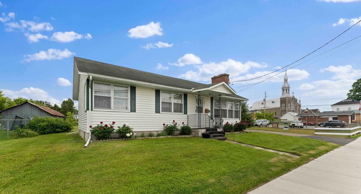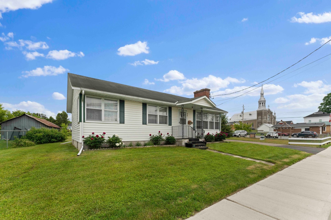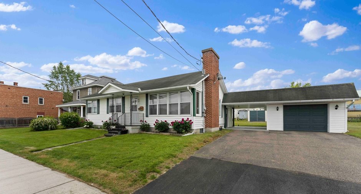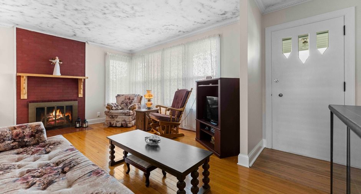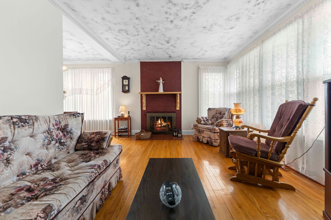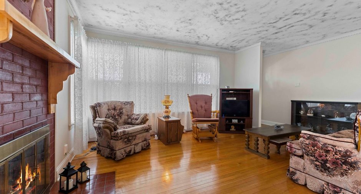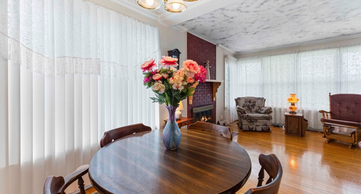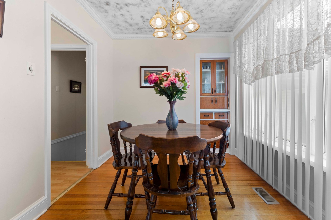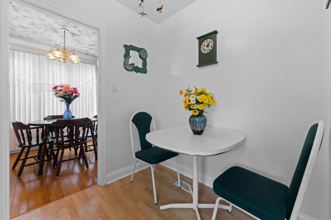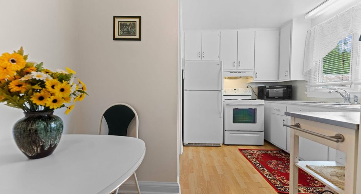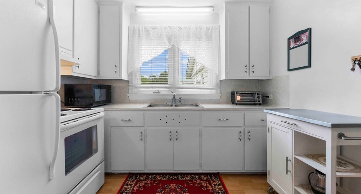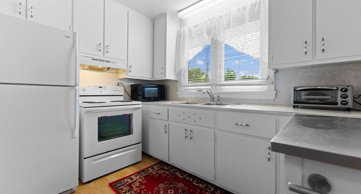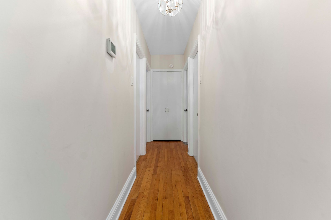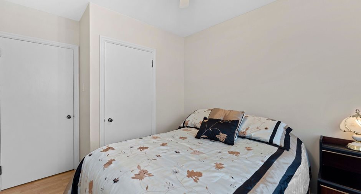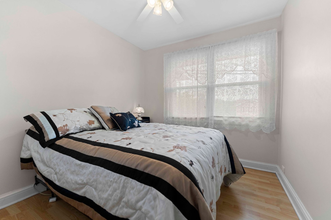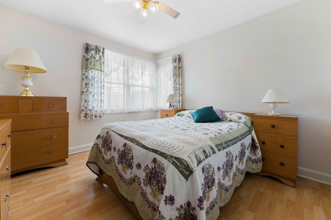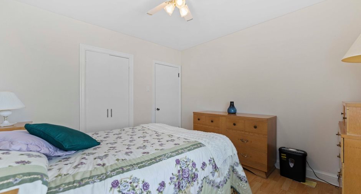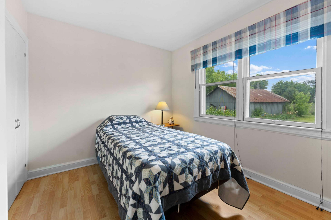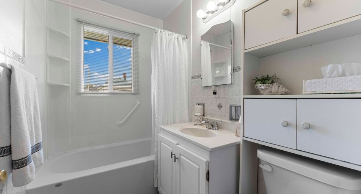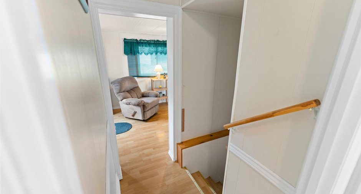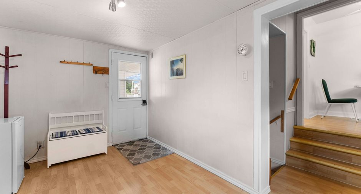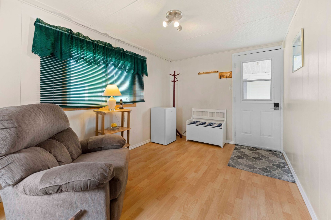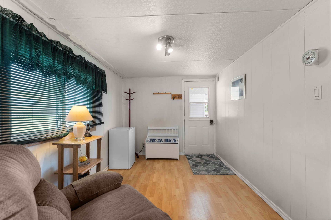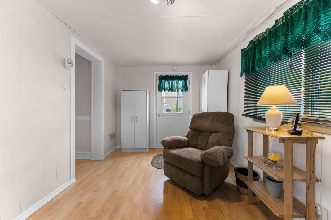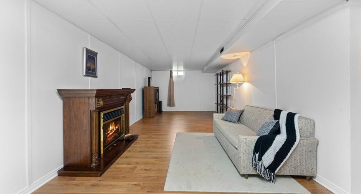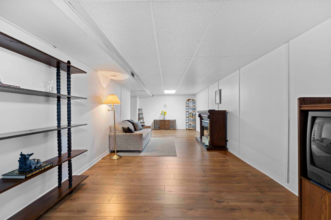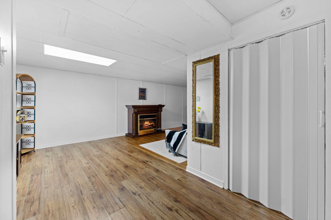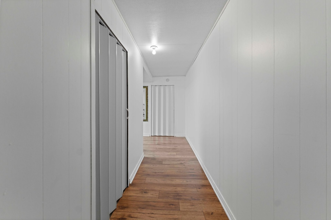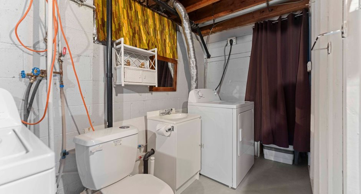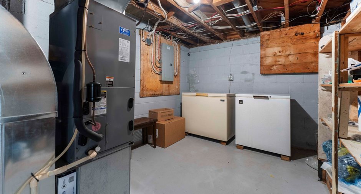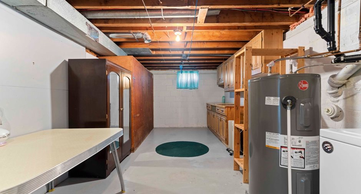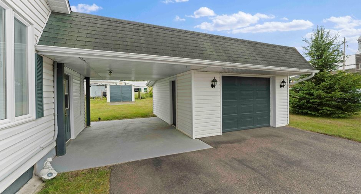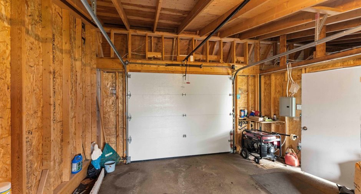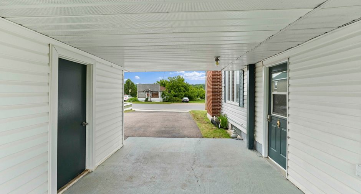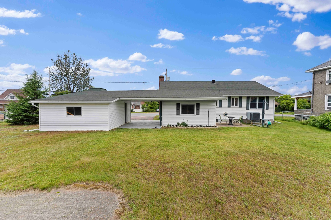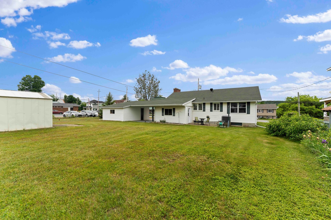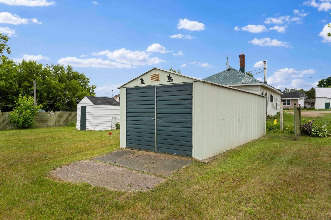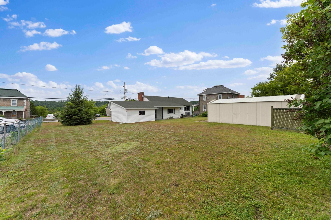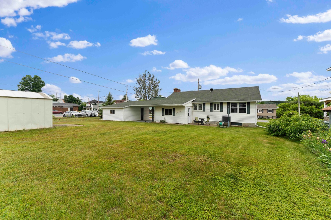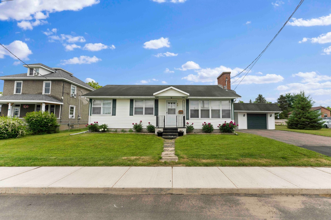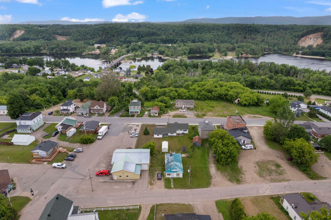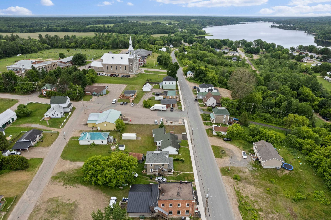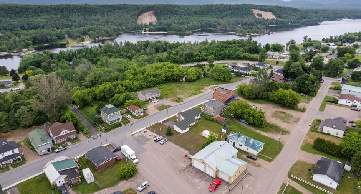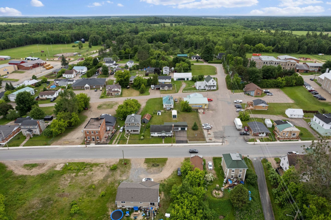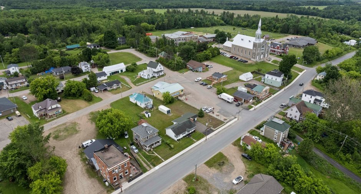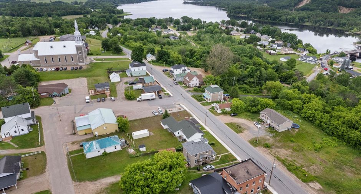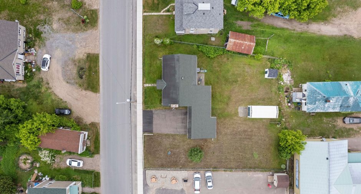Welcome to your new home at 86 Rue Saint-Jacques, nestled in the charming community of Chapeau, QC. This delightful property boasts 948 sq ft of living space, with 3 cozy bedrooms and 2 well-appointed bathrooms. From the outset, the home invites you with its warm atmosphere and promises comfort for all who step inside.
Perfectly situated between the stunning Ottawa River and the scenic Laurentian Plateau, this location offers a rich tapestry of outdoor activities right at your doorstep. Enjoy biking along the Cyclopark PPJ, a trail stretching over 90 km, that showcases the beautiful local flora and fauna. For water enthusiasts, the nearby Ot...
See More ...
| Room | Level | Dimensions | Ground Cover |
|---|---|---|---|
| Other | Ground floor | 8' 6" x 14' 2" pi | Floating floor |
| Living room | Ground floor | 11' x 14' 8" pi | Wood |
| Dining room | Ground floor | 8' 2" x 8' 4" pi | Wood |
| Kitchen | Ground floor | 9' 8" x 7' 5" pi | Flexible floor coverings |
| Dinette | Ground floor | 6' 2" x 4' pi | Flexible floor coverings |
| Bedroom | Ground floor | 11' 2" x 10' 6" pi | Floating floor |
| Bedroom | Ground floor | 11' 2" x 8' 5" pi | Floating floor |
| Bedroom | Ground floor | 10' 8" x 8' 8" pi | Floating floor |
| Bathroom | Ground floor | 7' 8" x 4' 8" pi | Flexible floor coverings |
| Family room | Basement | 10' x 27' 5" pi | Floating floor |
| Laundry room | Basement | 5' 2" x 10' 6" pi | Concrete |
| Storage | Basement | 10' 5" x 19' 8" pi | Floating floor |
| Other | Basement | 13' x 9' 6" pi | Concrete |





