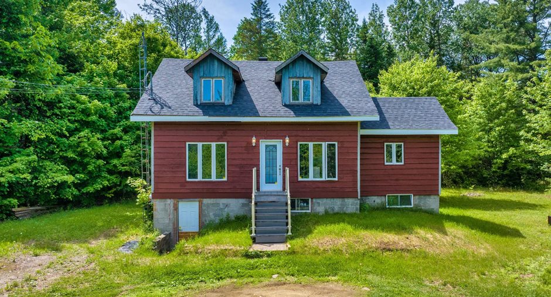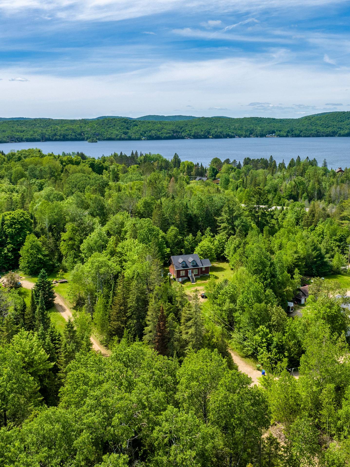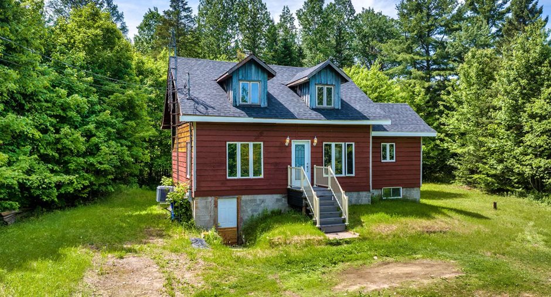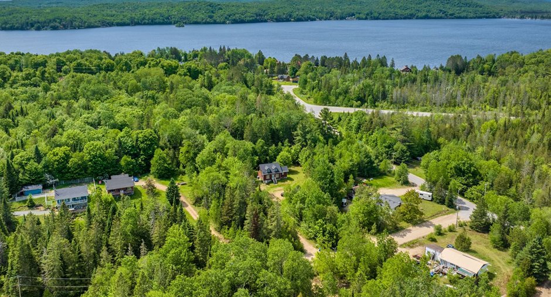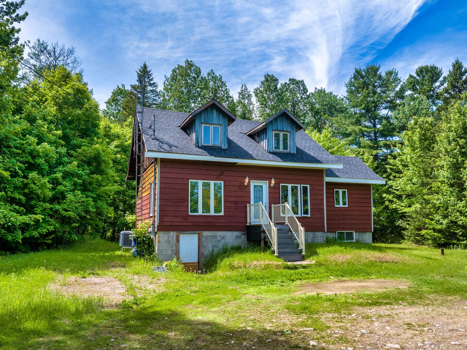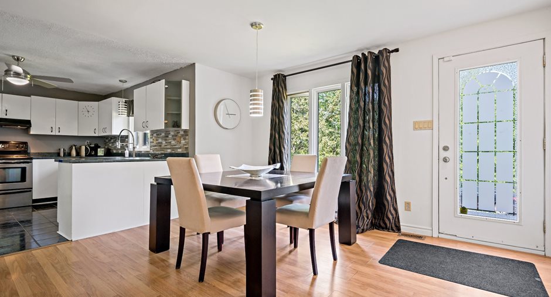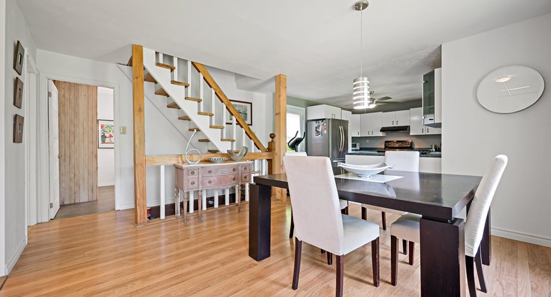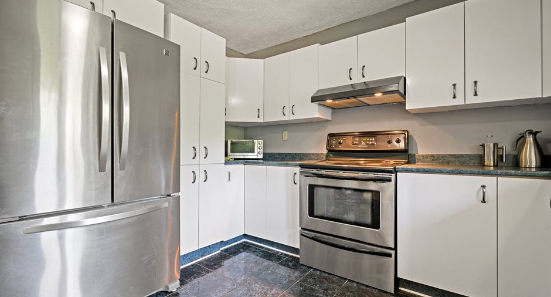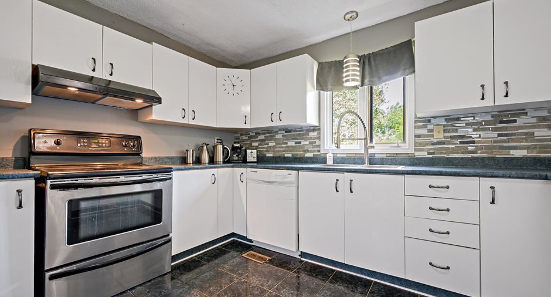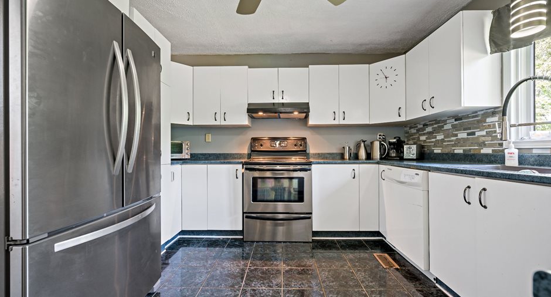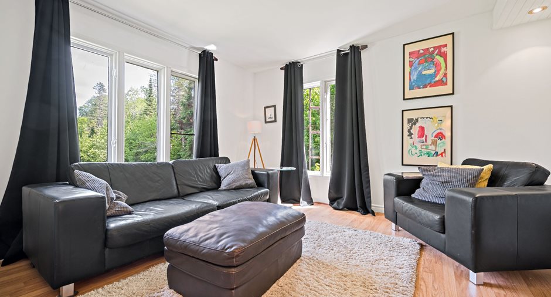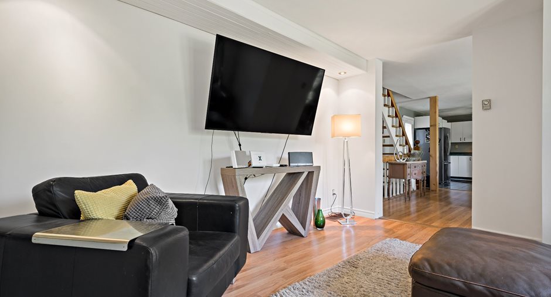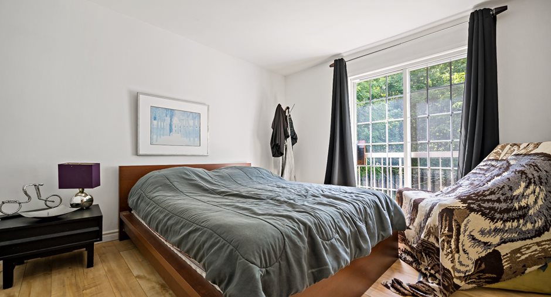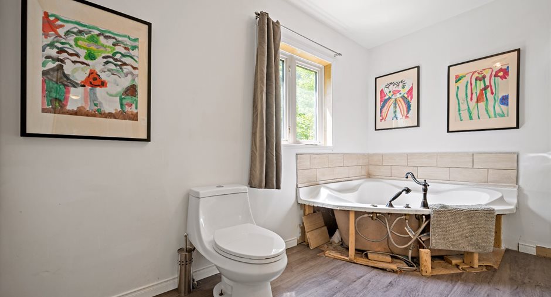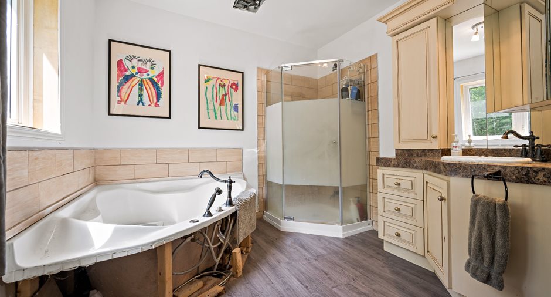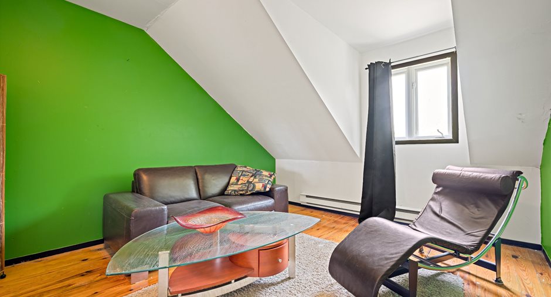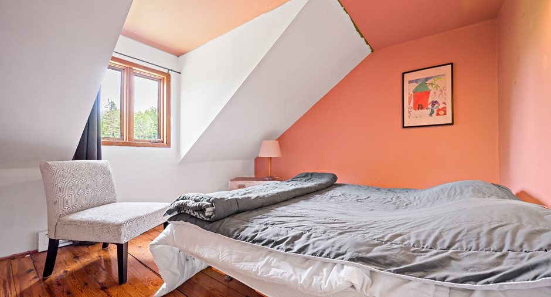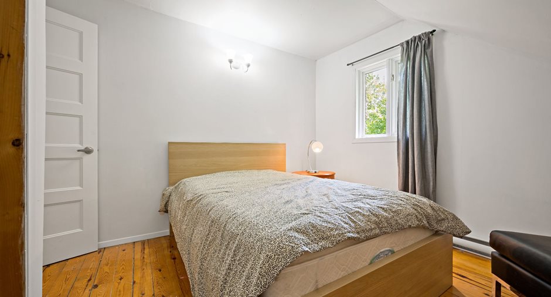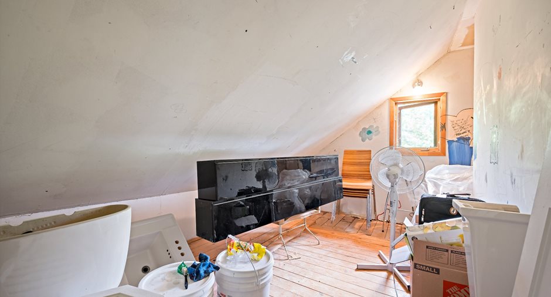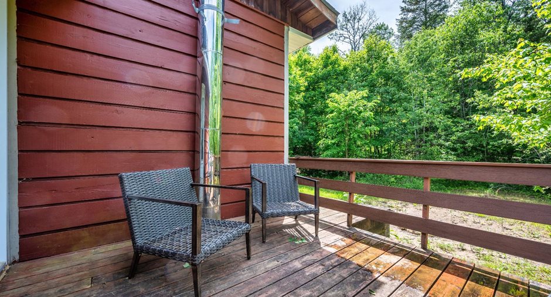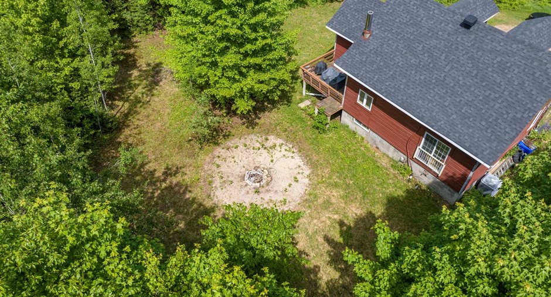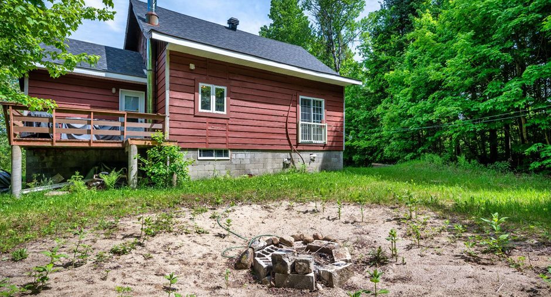A charming house perfect for a HANDYMAN who could with some love and attention transform this property into a dream-come-true chalet.
The lot on which the house is built is partly wooded and with a slight slope.
On the right hand side of the entrance, lower than the main part of the lot, there is a cleared space that would be perfect to store a boat, a mobile home, etc.
When you enter the house, the dining table is on your right with the kitchen behind it. This kitchen is quite spacious and the counter offers a lot of working space.
On the left, the living room will beckon you to enter and unwind.
From the master bedroom that is next to the...
See More ...
| Room | Level | Dimensions | Ground Cover |
|---|---|---|---|
| Living room | Ground floor | 3,95 x 3,94 M | Floating floor |
| Dining room | Ground floor | 4,02 x 3,92 M | Floating floor |
| Kitchen | Ground floor | 3,82 x 3,45 M | Ceramic tiles |
|
Primary bedroom
Patio door
|
Ground floor |
3,93 x 3,65 M
Irregular
|
Floating floor |
|
Bathroom
Setup for washer-dryer
|
Ground floor |
3,96 x 2,57 M
Irregular
|
Other
vinyl
|
| Bedroom | 2nd floor |
3,27 x 3,71 M
Irregular
|
Wood |
| Bedroom | 2nd floor | 3,32 x 3,59 M | Wood |
| Bedroom | 2nd floor |
3,50 x 3,82 M
Irregular
|
Wood |
| Storage | 2nd floor |
4,33 x 2,54 M
Irregular
|
Wood |
|
Other
Unfinished, door to outside
|
Basement |
11,78 x 7,48 M
Irregular
|
Concrete |





