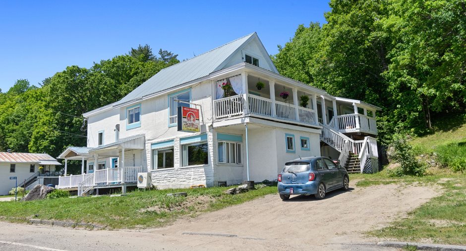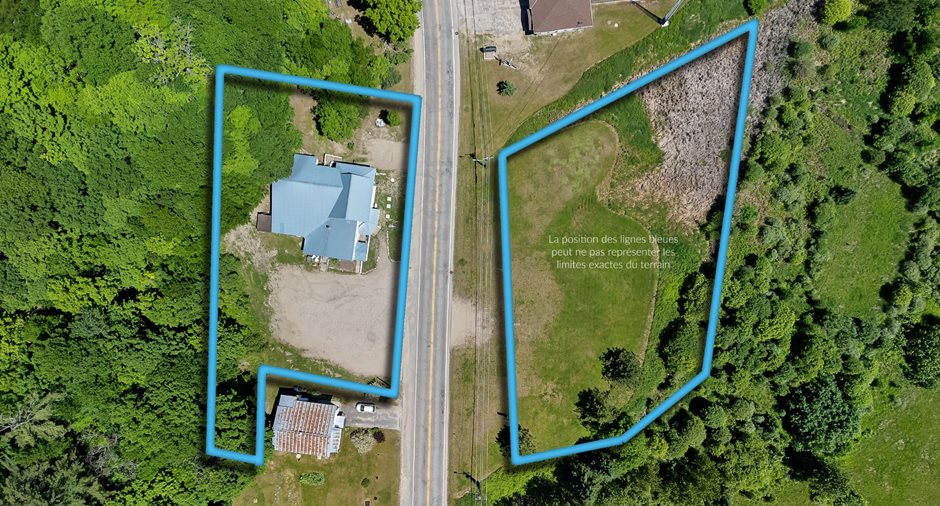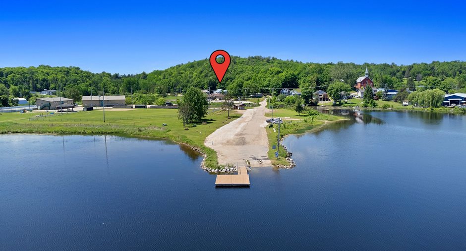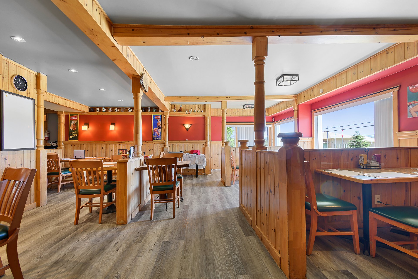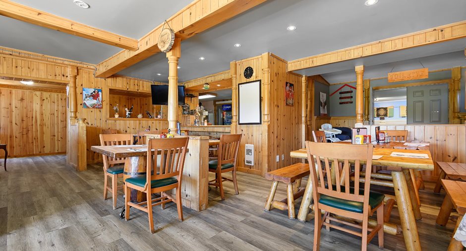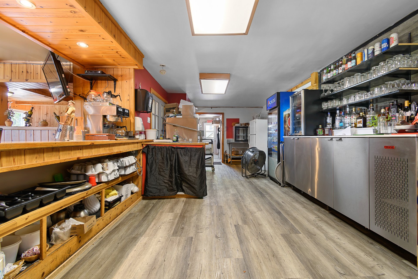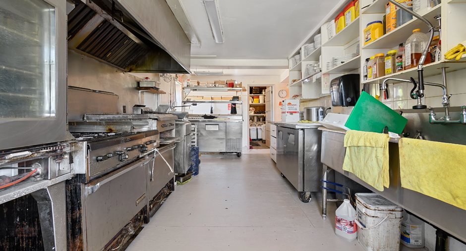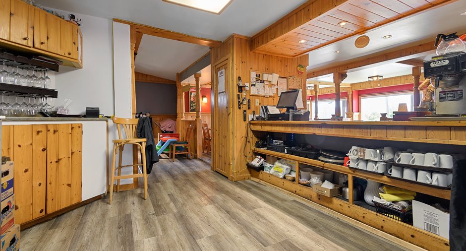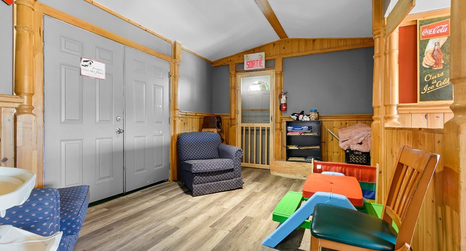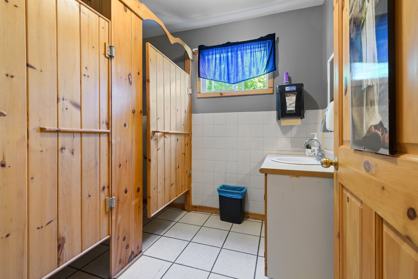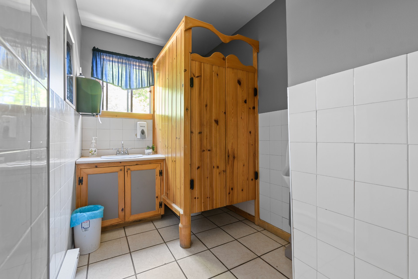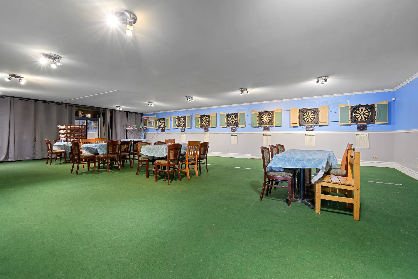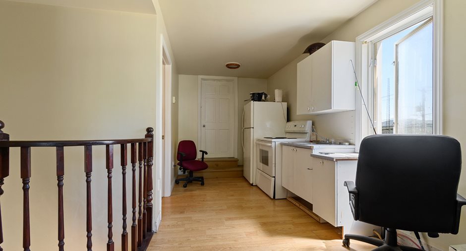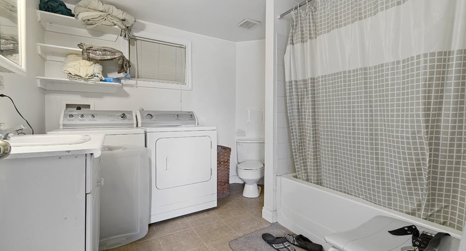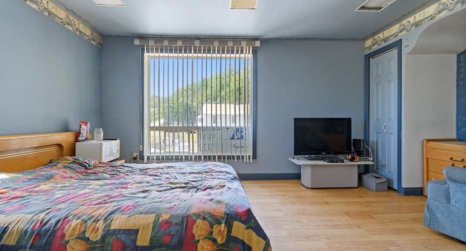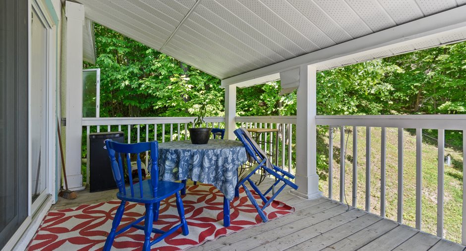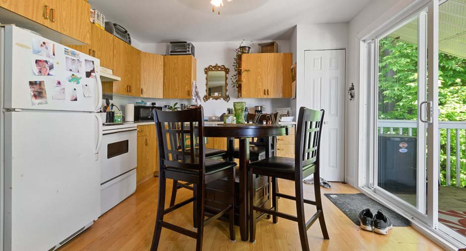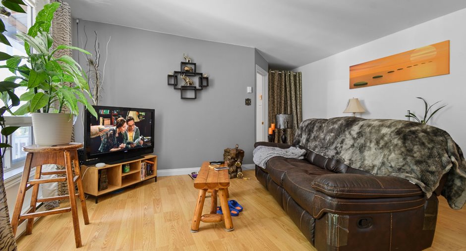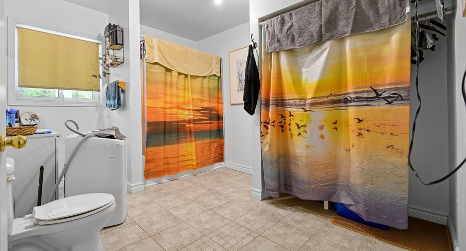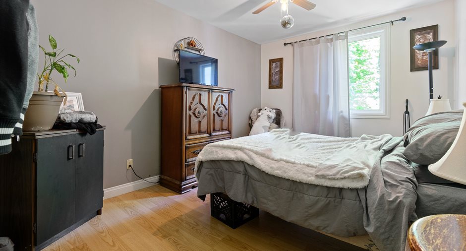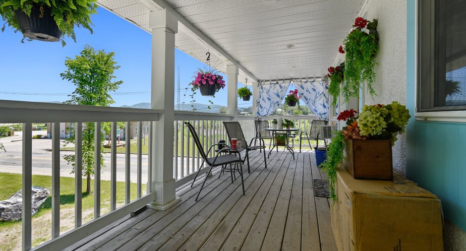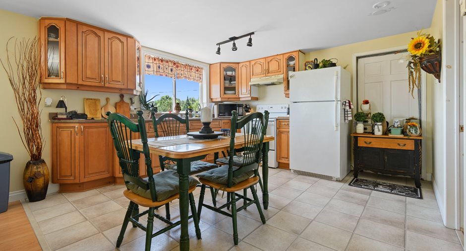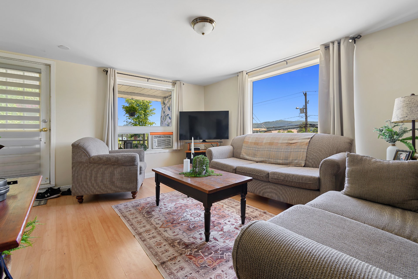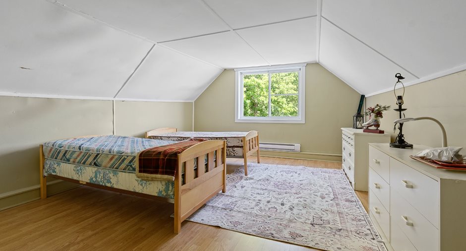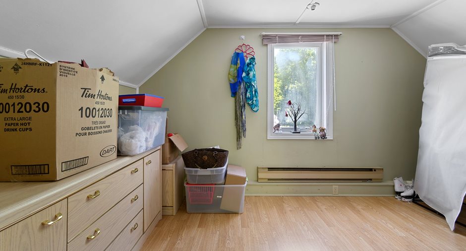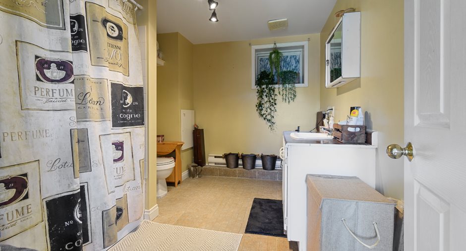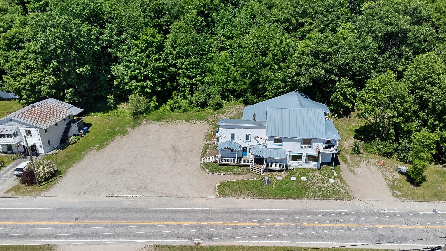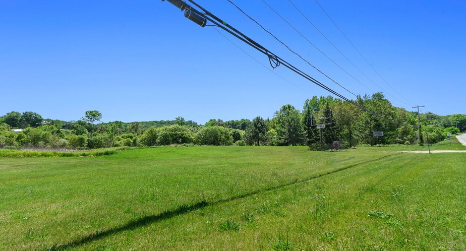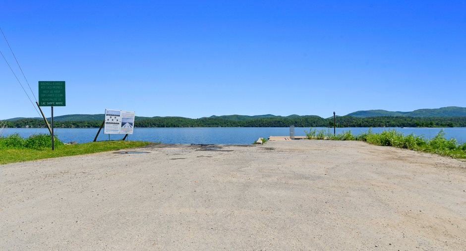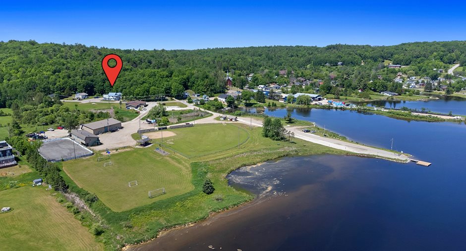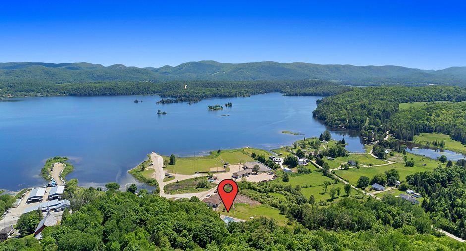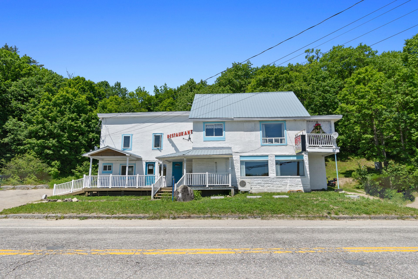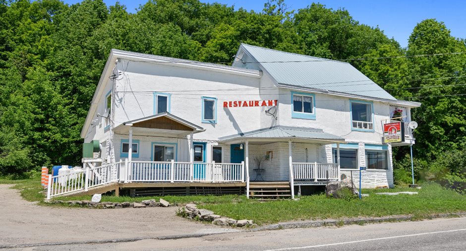Publicity
I AM INTERESTED IN THIS PROPERTY
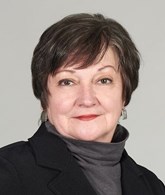
Lyne Knight Roy
Residential and Commercial Real Estate Broker
Via Capitale Diamant
Real estate agency
Presentation
Addendum
There is no longer any rental on the ground floor (Lease terminated). Occupancy is to be determined due to the rentals and the intention of the buyer. Sold without any legal warrantee of quality, at the buyer's risk (due to the age of the building and it's history).
Building and interior
Year of construction
1965
Equipment available
Central heat pump
Heating system
Electric baseboard units
Hearth stove
Gas stove
Heating energy
Electricity
Basement
6 feet and over, No basement, Unfinished, Crawl Space
Cupboard
Wood
Window type
Sliding
Windows
PVC
Roofing
Tin
Land and exterior
Foundation
Poured concrete
Siding
Aggregate, Rock immitation, Stucco
Driveway
Not Paved
Parking (total)
Outdoor (10)
Landscaping
Landscape
Water supply
Artesian well
Sewage system
Purification field, Septic tank
Topography
Flat
View
village, Water
Proximity
mountain bike, Golf, Elementary school, Alpine skiing
Dimensions
Size of building
58 pi
Depth of land
154 pi
Depth of building
44 pi
Land area
1.8 acresirregulier
Building area
2972 pi²irregulier
Private portion
5944 pi²
Frontage land
227 pi
Room details
Unité 1
Unité 2
Unité 3
Unité 4
| Room | Level | Dimensions | Ground Cover |
|---|---|---|---|
| Hallway | Ground floor | 12' x 10' pi | Floating floor |
| Kitchen | Ground floor | 23' 8" x 10' pi |
Other
plywood
|
| Other | Ground floor | 26' 11" x 11' 7" pi | Floating floor |
| Cellar / Cold room | Ground floor | 8' 11" x 8' 6" pi | Flexible floor coverings |
| Dining room | Ground floor | 28' 2" x 25' 4" pi | Floating floor |
| Other | Ground floor | 38' 6" x 28' 2" pi | Carpet |
|
Washroom
women
|
Ground floor | 9' 2" x 6' 10" pi | Ceramic tiles |
|
Washroom
men
|
Ground floor | 11' 3" x 6' pi | Ceramic tiles |
| Playroom | Ground floor | 16' 3" x 9' 10" pi | Floating floor |
| Room | Level | Dimensions | Ground Cover |
|---|---|---|---|
| Living room | 2nd floor | 16' x 10' pi | Floating floor |
| Kitchen | 2nd floor | 12' x 9' 8" pi | Floating floor |
| Bedroom | 2nd floor | 15' x 6' pi | Floating floor |
| Bathroom | 2nd floor | 11' 9" x 9' pi | Ceramic tiles |
| Room | Level | Dimensions | Ground Cover |
|---|---|---|---|
| Living room | 2nd floor | 17' 9" x 14' 8" pi | Floating floor |
| Kitchen | 2nd floor | 12' 4" x 11' pi | Flexible floor coverings |
| Bathroom | 2nd floor | 10' x 8' 2" pi | Ceramic tiles |
| Bedroom | 2nd floor | 11' 4" x 8' 8" pi | Floating floor |
| Bedroom |
Other
loft
|
15' x 13' pi | Floating floor |
| Office |
Other
loft
|
13' x 8' 2" pi | Floating floor |
| Room | Level | Dimensions | Ground Cover |
|---|---|---|---|
| Kitchen | 2nd floor | 16' x 7' 3" pi | Floating floor |
| Bedroom | 2nd floor | 16' 10" x 10' pi | Floating floor |
| Bathroom | 2nd floor | 9' 2" x 9' pi | Ceramic tiles |
Inclusions
In all apartments and ground floors: all appliances, most of the furnishings except a few belonging to the tenants.
Exclusions
Personal effects of tenants.
Taxes and costs
Municipal Taxes (2024)
2722 $
School taxes (2023)
109 $
Total
2831 $
Evaluations (2024)
Building
106 200 $
Land
30 200 $
Total
136 400 $
Notices
Sold without legal warranty of quality, at the purchaser's own risk.
Additional features
Zoning
Commercial, Residential
Publicity





