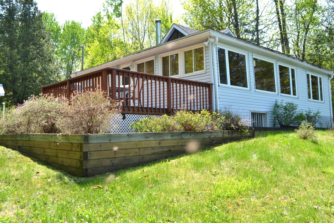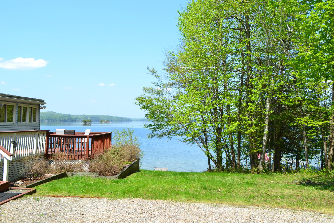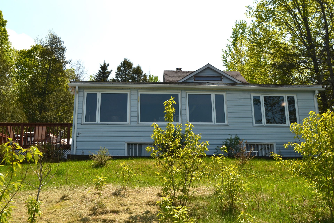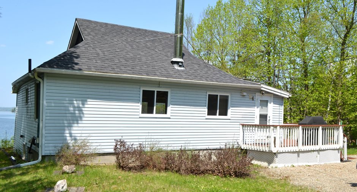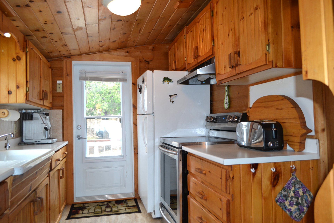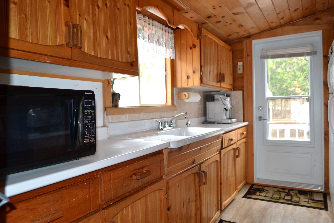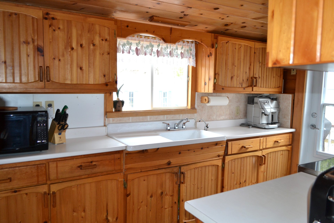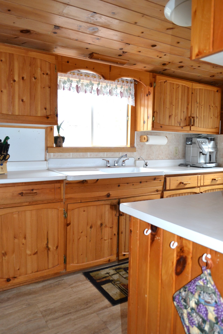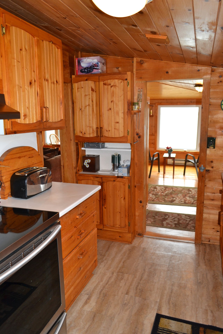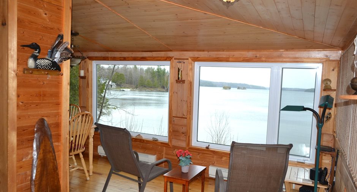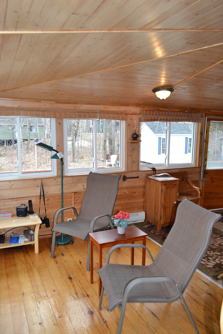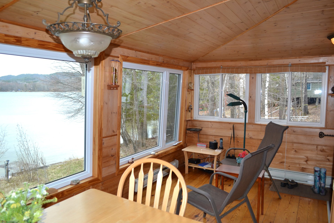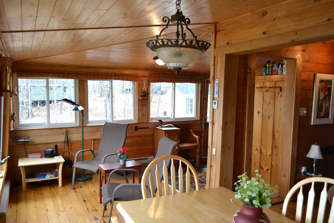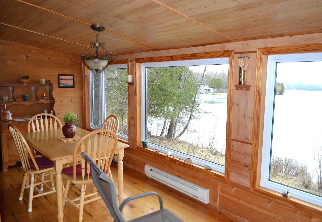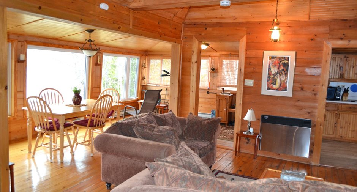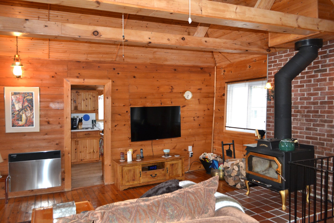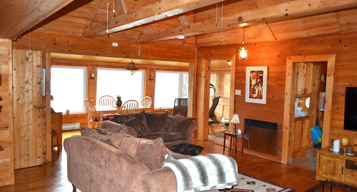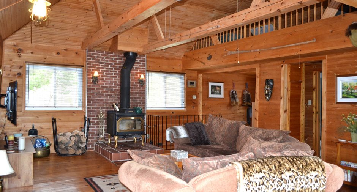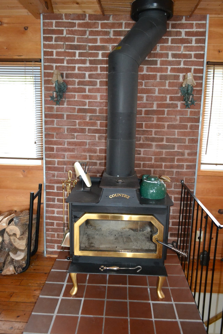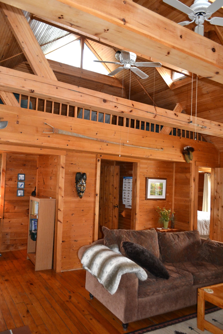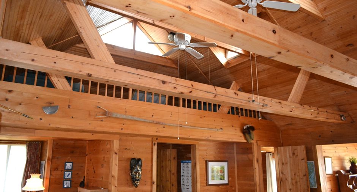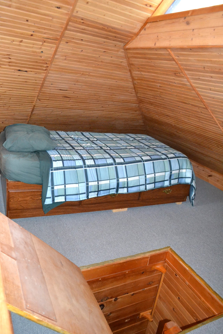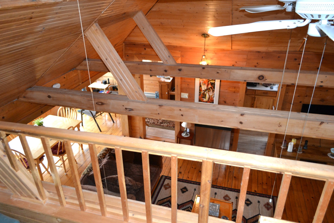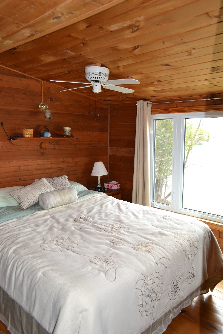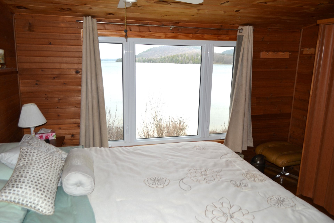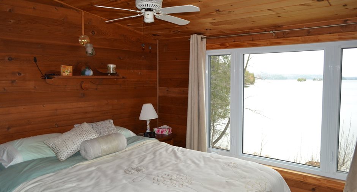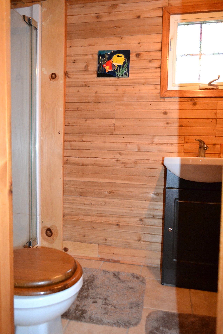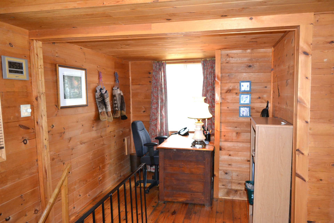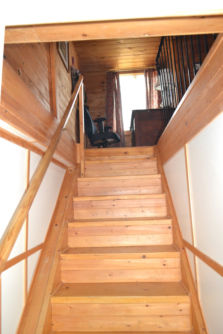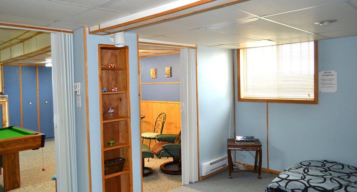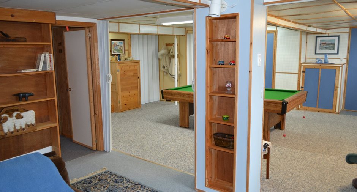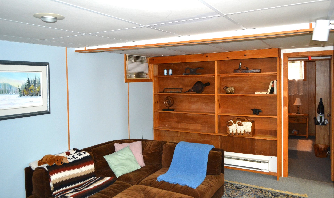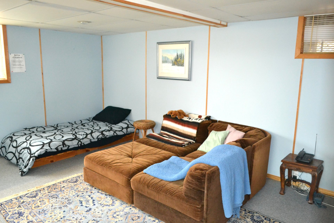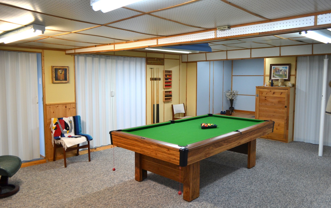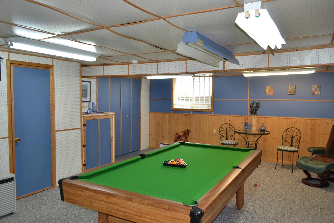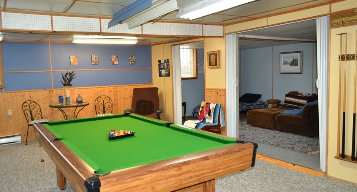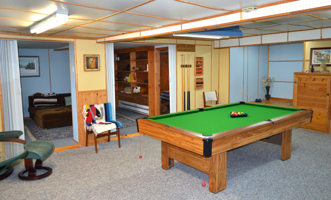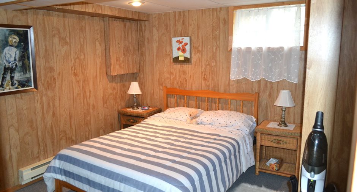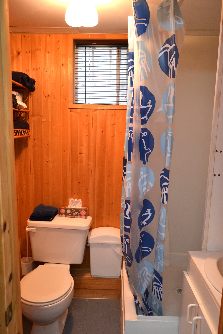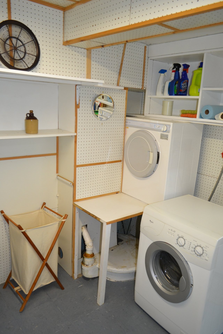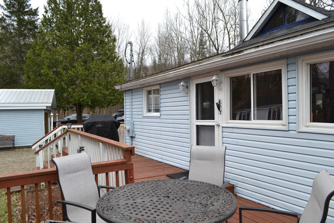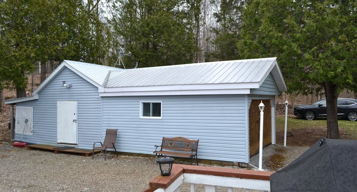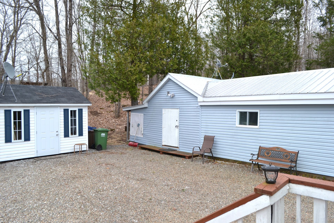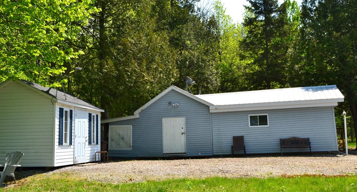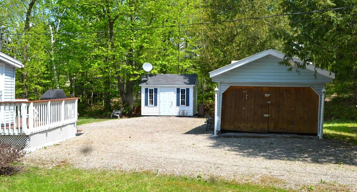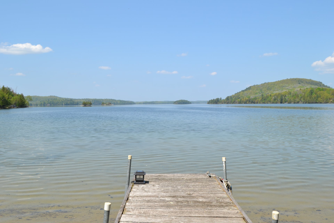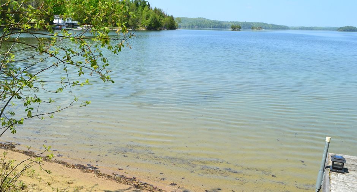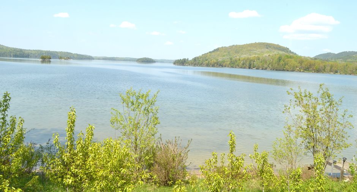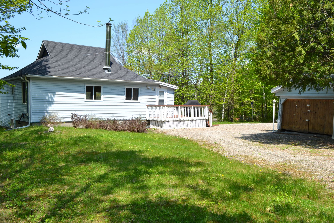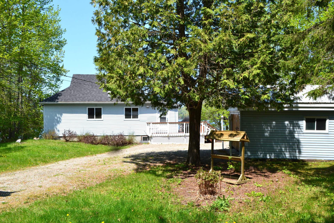Publicity
No: 25277270
I AM INTERESTED IN THIS PROPERTY
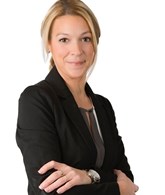
Mélanie Tremblay
Residential and Commercial Real Estate Broker
Via Capitale Diamant
Real estate agency
Certain conditions apply
Presentation
Building and interior
Year of construction
1955
Heating system
Electric baseboard units
Hearth stove
Wood burning stove
Heating energy
Wood, Electricity
Basement
6 feet and over
Windows
PVC
Roofing
Asphalt shingles
Land and exterior
Foundation
Concrete block
Siding
Vinyl
Garage
Detached
Driveway
Not Paved
Parking (total)
Garage (1)
Landscaping
Landscape
Water supply
Lake water
Sewage system
Septic tank
View
Water
Proximity
Golf, Alpine skiing
Dimensions
Size of building
10.7 m
Frontage land
30.48 m
Depth of building
8.64 m
Land area
6411.5 m²irregulier
Room details
| Room | Level | Dimensions | Ground Cover |
|---|---|---|---|
| Kitchen | Ground floor | 11' 0" x 7' 4" pi |
Other
Vinyl
|
| Living room | Ground floor |
18' 0" x 14' 5" pi
Irregular
|
Wood |
| Dining room | Ground floor | 20' 0" x 9' 0" pi | Wood |
| Office | Ground floor |
7' 4" x 7' 5" pi
Irregular
|
Wood |
| Bedroom | Ground floor |
11' 6" x 11' 4" pi
Irregular
|
Wood |
|
Bathroom
Shower
|
Ground floor |
5' 0" x 5' 0" pi
Irregular
|
Ceramic tiles |
|
Mezzanine
Dormitory
|
2nd floor | 19' 3" x 10' 0" pi | Carpet |
|
Family room
Pool table
|
Basement |
22' 0" x 15' 5" pi
Irregular
|
Carpet |
| Laundry room | Basement |
8' 0" x 7' 7" pi
Irregular
|
Other
Vinyl
|
| Bathroom | Basement |
4' 5" x 5' 5" pi
Irregular
|
Other
Vinyl
|
| Bedroom | Basement | 9' 8" x 10' 8" pi | Carpet |
| Bedroom | Basement | 15' 0" x 10' 3" pi | Carpet |
Inclusions
Stove, refrigerator, washer and dryer connected to 110V, living room furniture, table and chair in dining room, bedroom furniture, pool table, basement sofa, dishes, bedding, TV cabinet, library and desk (office area)
Exclusions
Television, some decorative furnitures and personal items
Taxes and costs
Municipal Taxes (2024)
2473 $
School taxes (2023)
291 $
Total
2764 $
Monthly fees
Energy cost
133 $
Common expenses/Rental
45 $
Total
178 $
Evaluations (2024)
Building
155 200 $
Land
165 000 $
Total
320 200 $
Additional features
Distinctive features
Water front, Wooded
Occupation
15 days
Zoning
Residential
Publicity





