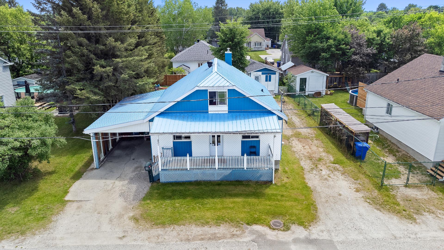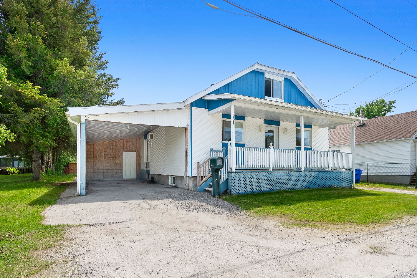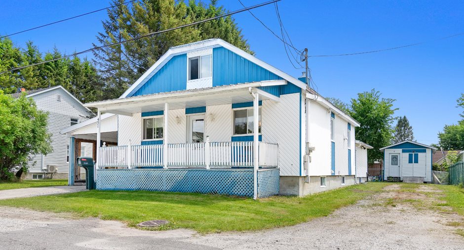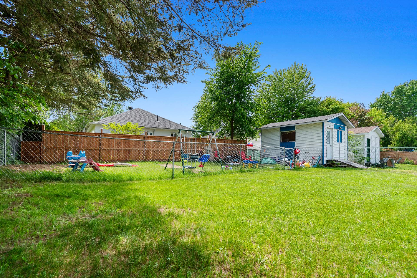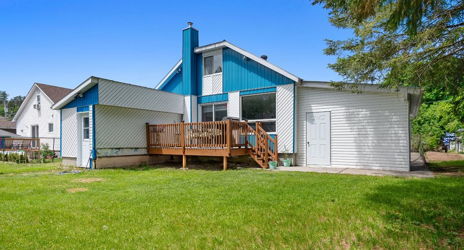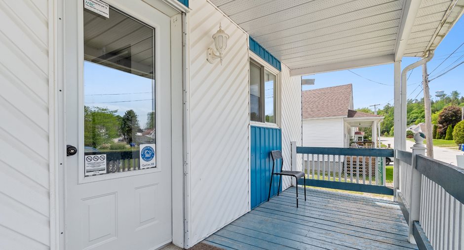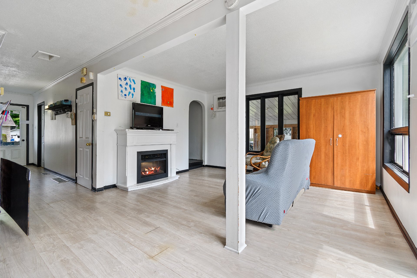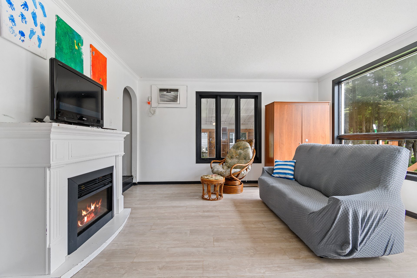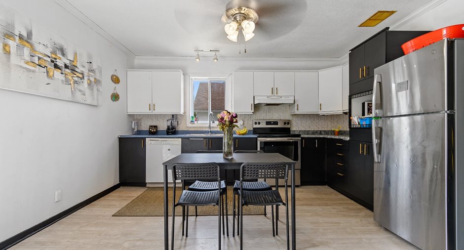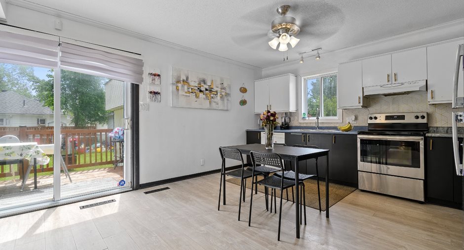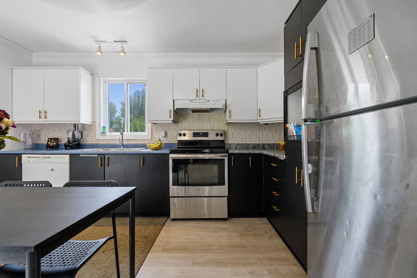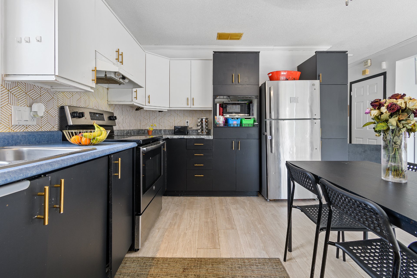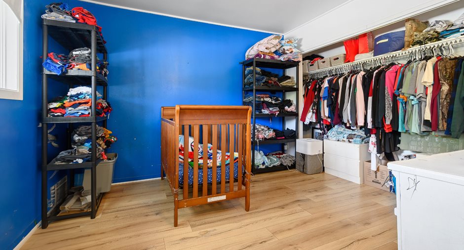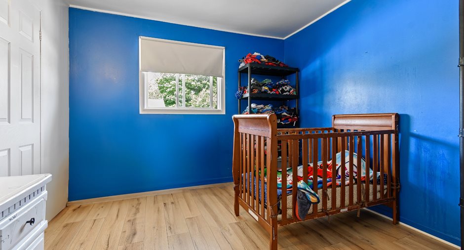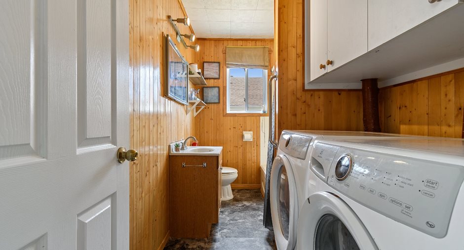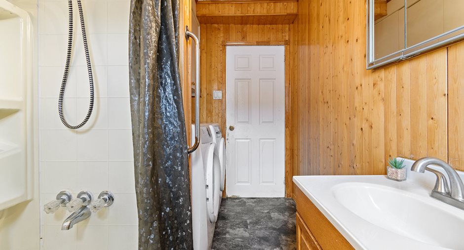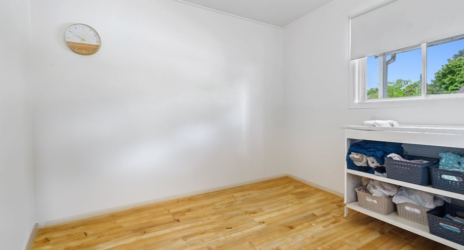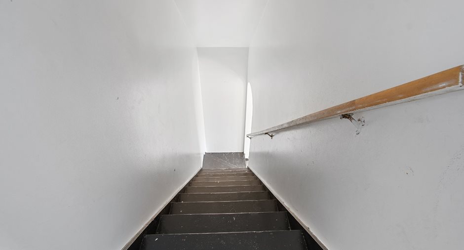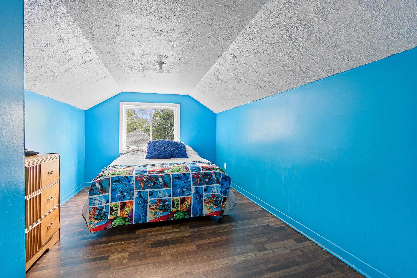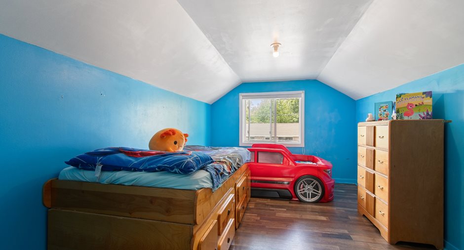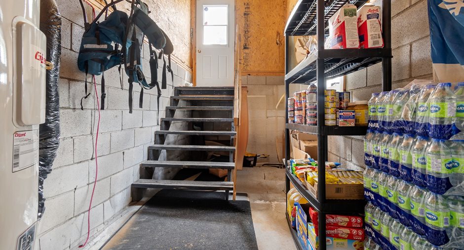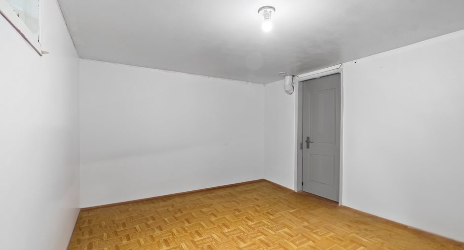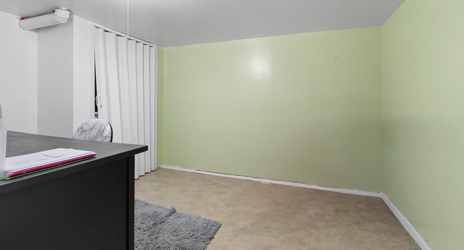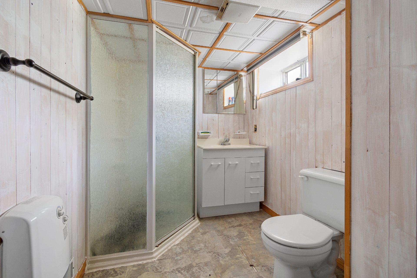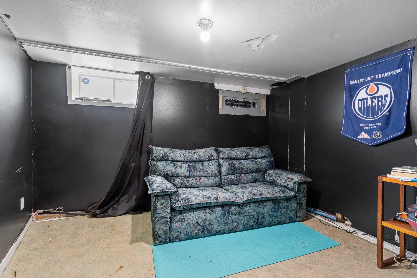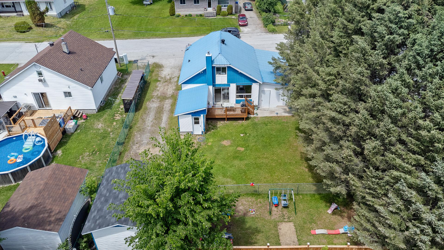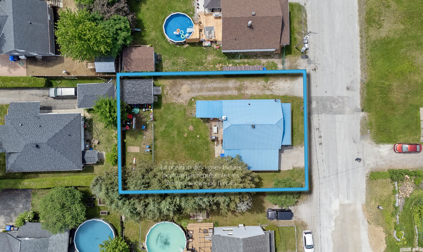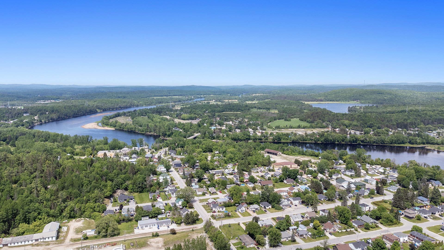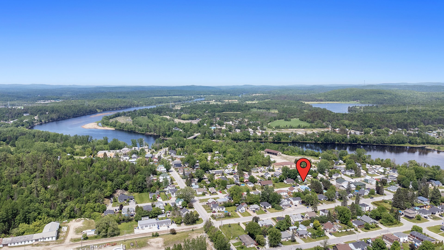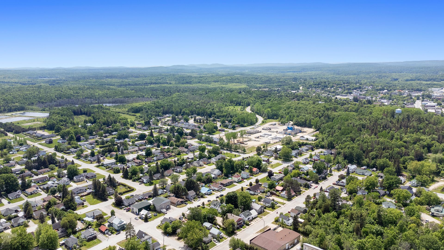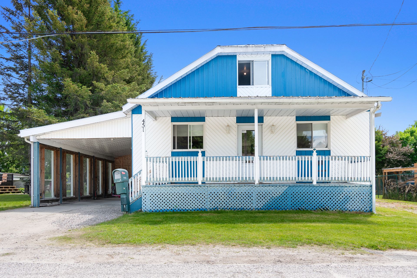Publicity
I AM INTERESTED IN THIS PROPERTY
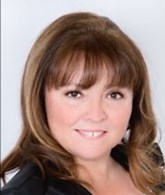
Martine Gélineau
Residential and Commercial Real Estate Broker
Via Capitale Diamant
Real estate agency
Presentation
Addendum
* Quiet area
* 7 bedrooms
* 2 bathrooms
* Large fenced backyard
* Carport
* 2 independent driveways
* Metal roof
* Poured concrete foundation
* Dual-energy electric and oil furnace (currently used only electric)(Modifié)Restaurer la traduction d'origine
Building and interior
Year of construction
1948
Heating system
Air circulation, Space heating baseboards, Electric baseboard units
Heating energy
Bi-energy, Electricity, Heating oil
Basement
6 feet and over, Separate entrance, Finished basement
Cupboard
Melamine
Window type
Sliding, Crank handle
Windows
PVC
Roofing
Tin
Land and exterior
Foundation
Poured concrete
Siding
Vinyl
Carport
Attached
Driveway
Asphalt
Parking (total)
Carport (2), Outdoor (2)
Water supply
Municipality
Sewage system
Municipal sewer
Topography
Flat
Proximity
Daycare centre, Hospital, Park - green area, Bicycle path, Elementary school
Dimensions
Size of building
8.34 m
Depth of land
31.22 m
Depth of building
9.85 m
Land area
612.9 m²irregulier
Building area
886 pi²irregulier
Private portion
1400 pi²
Frontage land
19.78 m
Room details
| Room | Level | Dimensions | Ground Cover |
|---|---|---|---|
| Hallway | Ground floor | 16' 11" x 3' 10" pi | Floating floor |
| Living room | Ground floor | 14' 10" x 14' 5" pi | Floating floor |
| Kitchen | Ground floor | 10' 9" x 13' 10" pi | Floating floor |
| Primary bedroom | Ground floor | 10' 7" x 12' 1" pi | Floating floor |
| Bedroom | Ground floor | 10' 5" x 10' 2" pi | Floating floor |
| Bathroom | Ground floor | 10' 5" x 6' 0" pi | Tiles |
| Bedroom | 2nd floor | 13' 3" x 9' 1" pi | Floating floor |
| Bedroom | 2nd floor | 13' 9" x 9' 1" pi | Floating floor |
| Bedroom | Basement | 8' 9" x 11' 6" pi | Floating floor |
| Bedroom | Basement | 11' 2" x 9' 6" pi | Floating floor |
| Bedroom | Basement | 8' 10" x 10' 6" pi | Flexible floor coverings |
| Bathroom | Basement | 5' 10" x 9' 11" pi | Tiles |
| Other | Basement | 6' 9" x 14' 7" pi | Concrete |
Exclusions
Dishwasher which is not functional.
Taxes and costs
Municipal Taxes (2024)
2635 $
School taxes (2023)
90 $
Total
2725 $
Evaluations (2024)
Building
123 900 $
Land
13 300 $
Total
137 200 $
Additional features
Occupation
45 days
Zoning
Residential
Publicity





