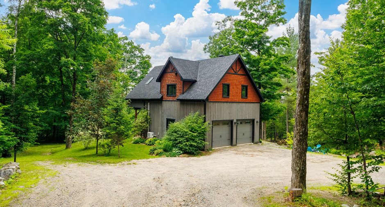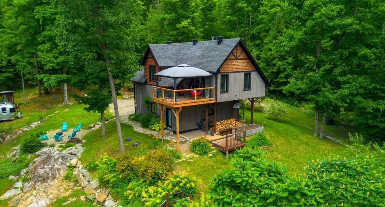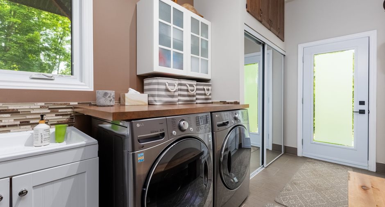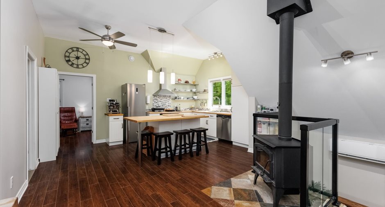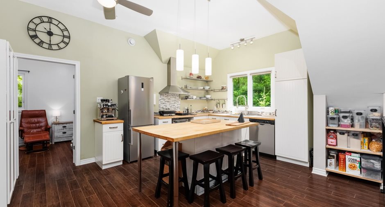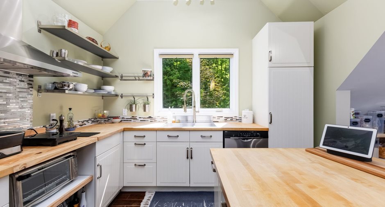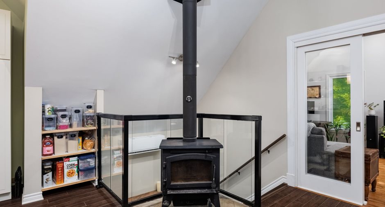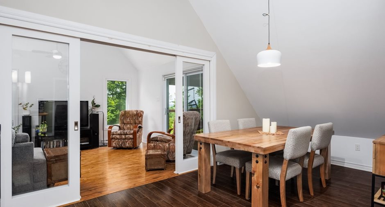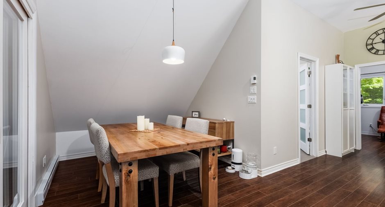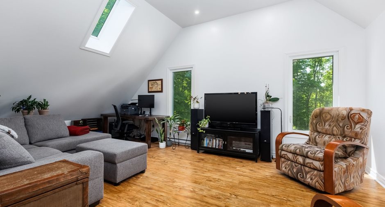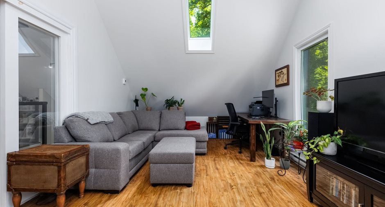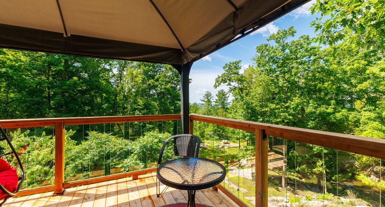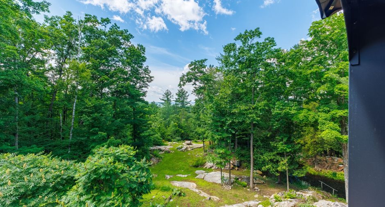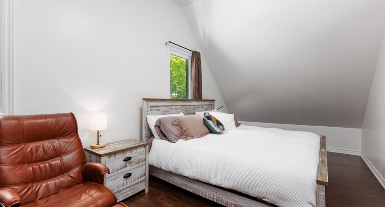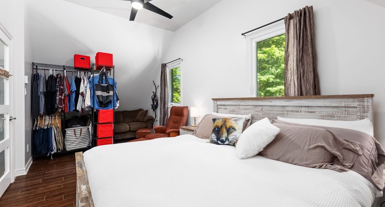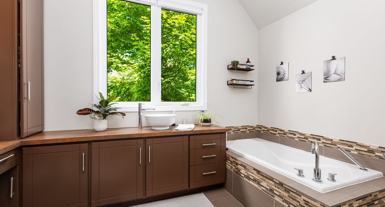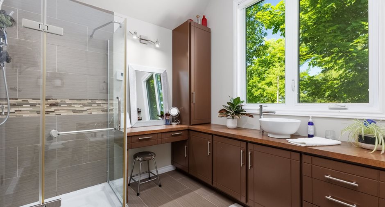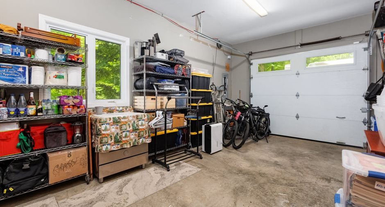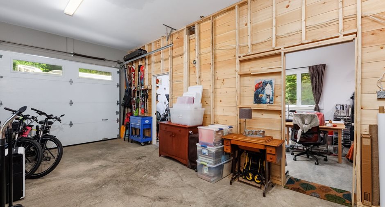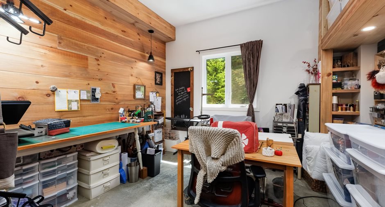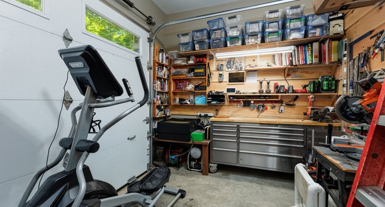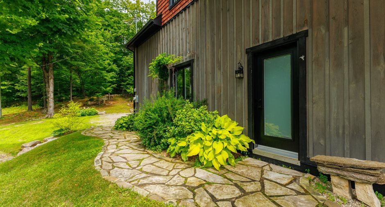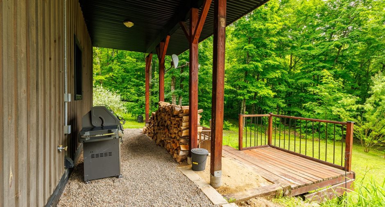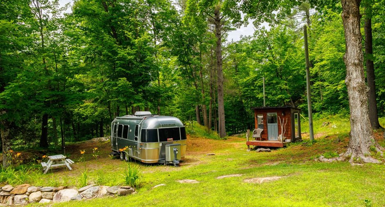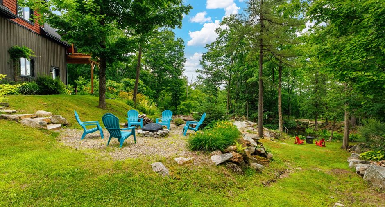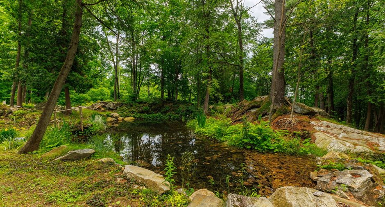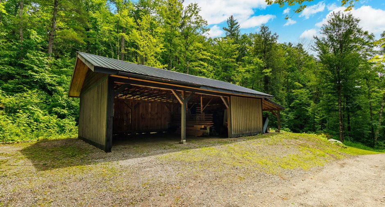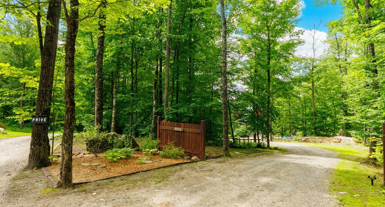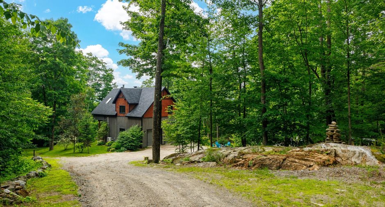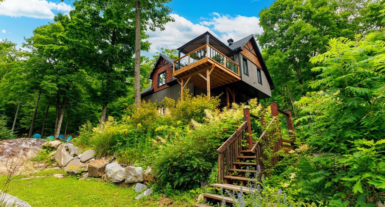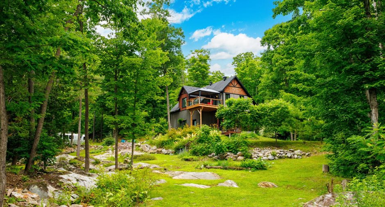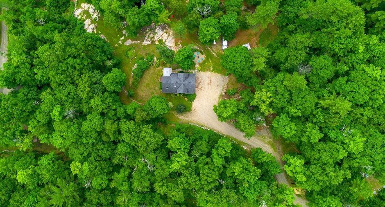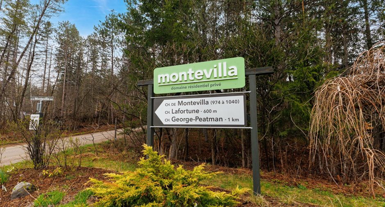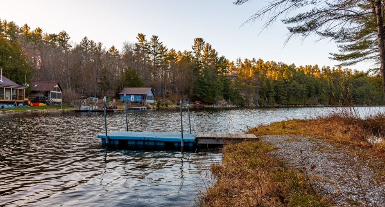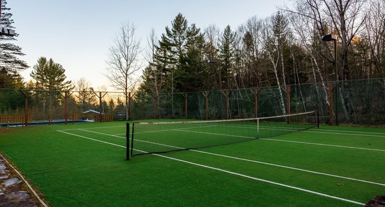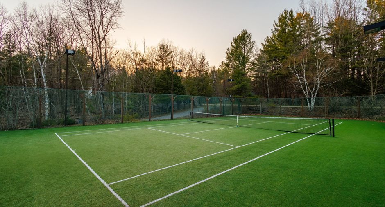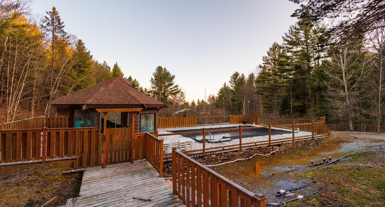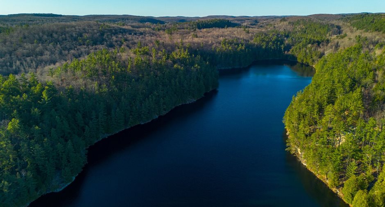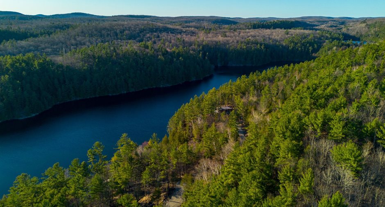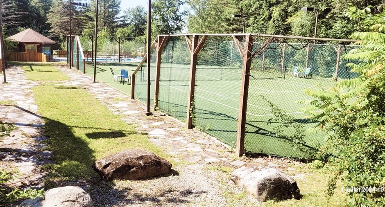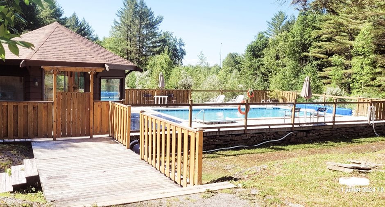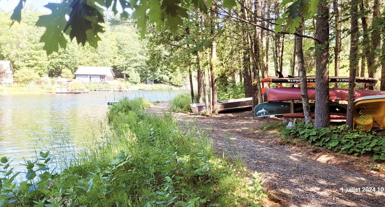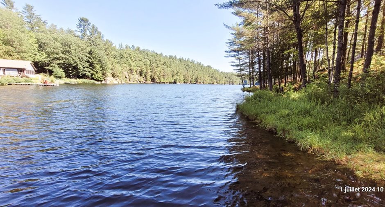
Via Capitale Expertise
Real estate agency
Over 6 acres of land with impeccable landscaping around the residence, including a small natural pond fed by an underground spring.
A large wooded area for nature lovers (mountain biking, hiking, snowshoeing,).
Large shed 22 X 36 feet.
Double garage with heated slab, currently divided into single width including an additional bedroom and workshop. *The separating wall can easily be removed to restore full garage width or finished with materials included!
10 ft ceiling
High-speed fiber internet, ideal for telecommuting.
Located within the private Montevilla estate which includes 225 acres of preserved natural space for residents, includi...
See More ...
| Room | Level | Dimensions | Ground Cover |
|---|---|---|---|
|
Workshop
porte de garage
|
Ground floor | 12' 5" x 9' 5" pi | Concrete |
| Bedroom | Ground floor | 12' 5" x 13' 5" pi | Concrete |
|
Hallway
laveuse-sécheuse
|
Ground floor | 16' 5" x 7' 5" pi | Ceramic tiles |
|
Living room
plafont 10'
|
2nd floor | 12' 0" x 18' 0" pi | Floating floor |
|
Dining room
plafond 10'
|
2nd floor | 8' 2" x 16' 0" pi | Wood |
|
Kitchen
plafond 10'
|
2nd floor | 14' 0" x 17' 5" pi | Wood |
|
Primary bedroom
plafond 10'
|
2nd floor | 21' 5" x 10' 5" pi | Wood |
| Bathroom | 2nd floor | 9' 0" x 11' 5" pi | Ceramic tiles |





