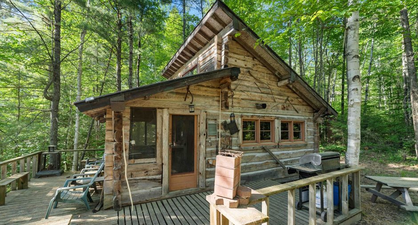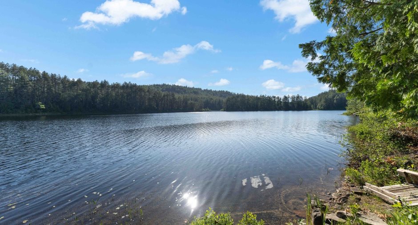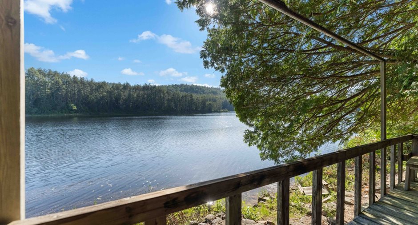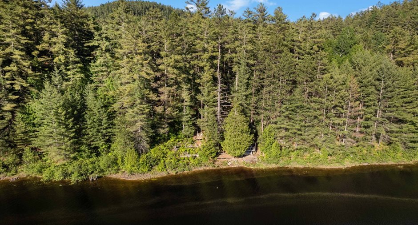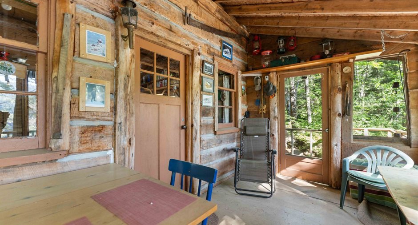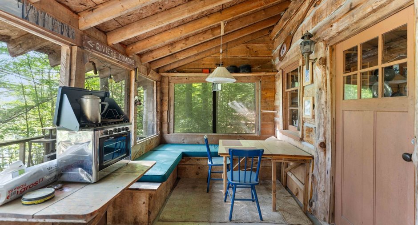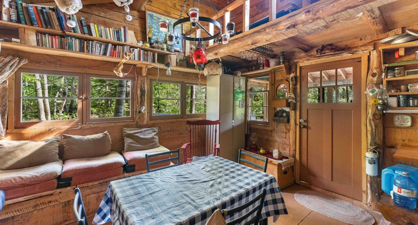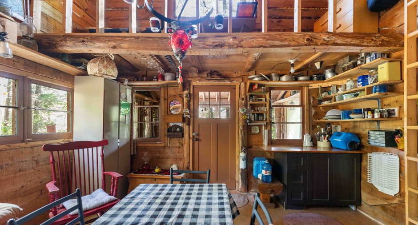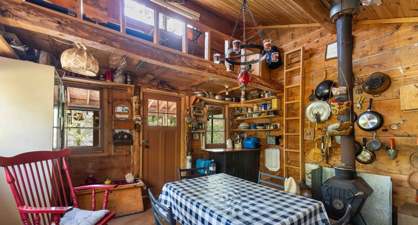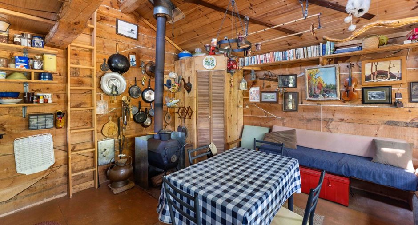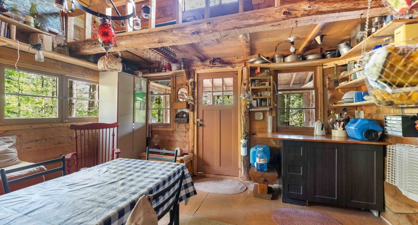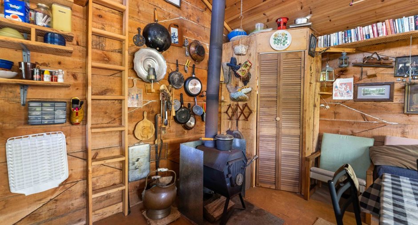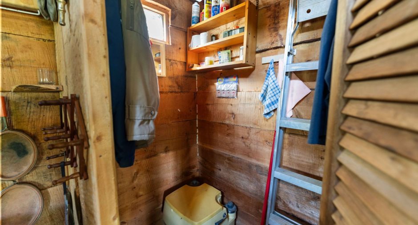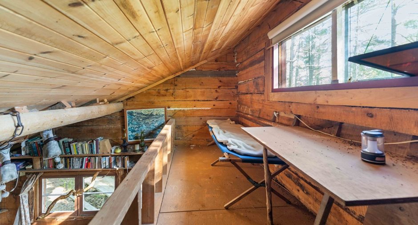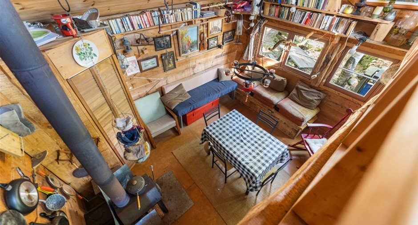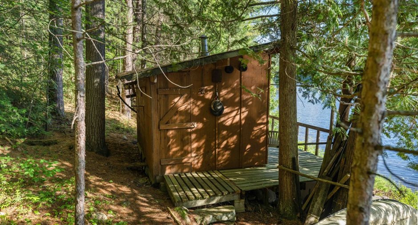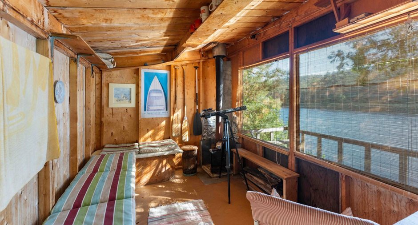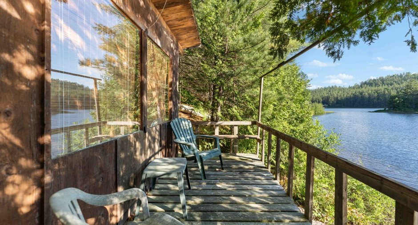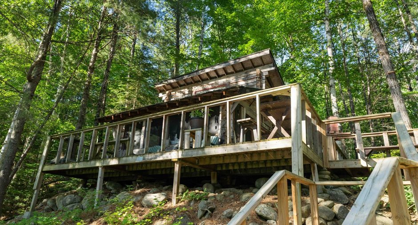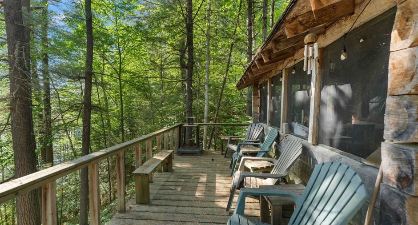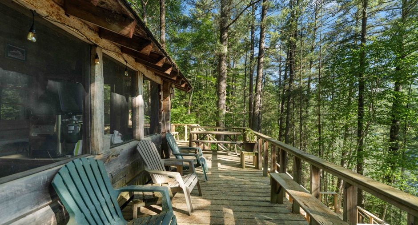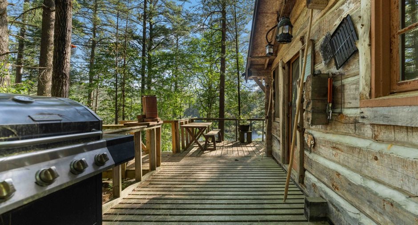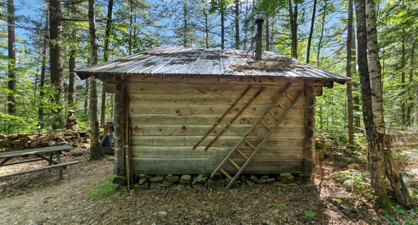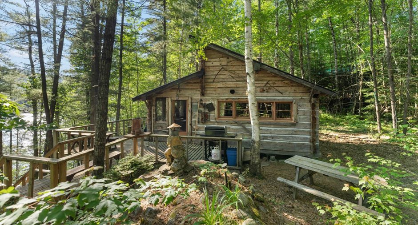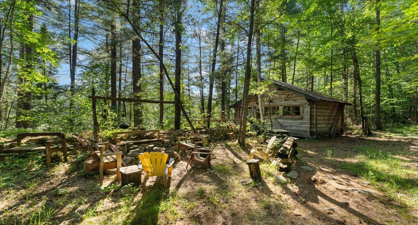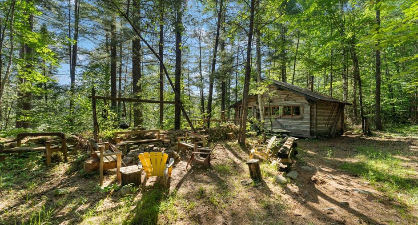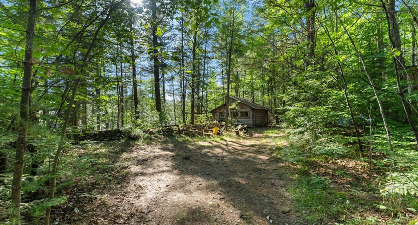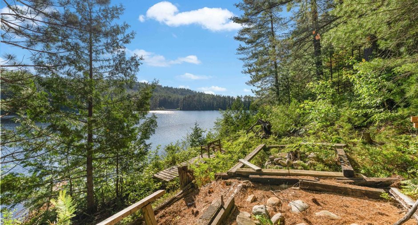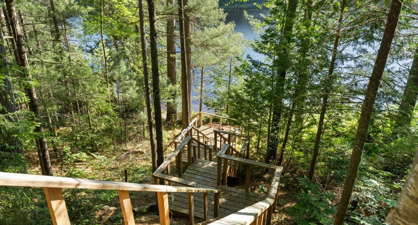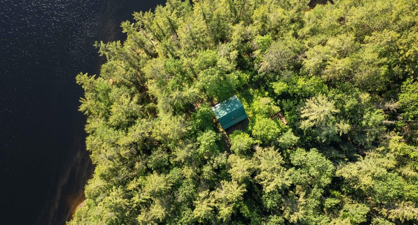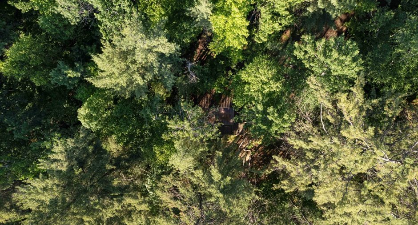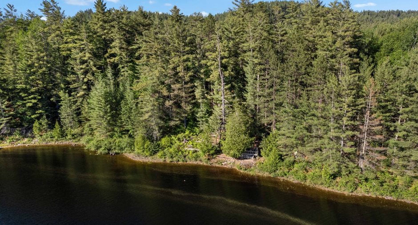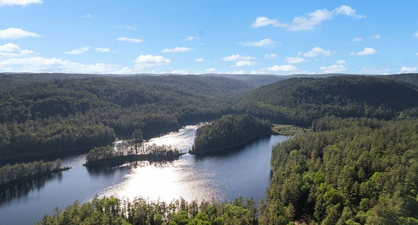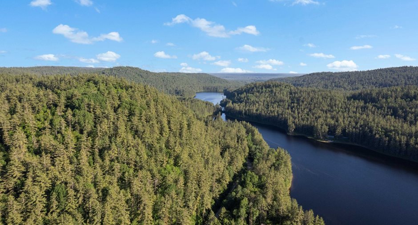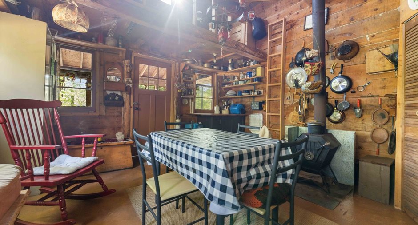Nestled in the tranquil embrace of the Ottawa River Basin, experience the enchantment of Chemin Dumoine Lac Penniseault in Rapides des Joachims, Québec. This unique property, never before offered for sale, presents a once-in-a-lifetime opportunity to own a waterfront dream.
Featuring a rustic, hand-hewed square log cottage, custom-built from local timber, this charming 576 sqft abode provides a cozy, intimate living space, perfect for getting away from the busyness of life. The property's crown jewel is its exquisite waterfront bunkie, offering serene lakeside views and direct access to the crystal-clear lake waters.
Situated on a substanti...al lot, the area around this cottage is as peaceful as it is picturesque. Enjoy the ease of access with a well-maintained dirt road leading directly to your private retreat. Minutes from the local village, referred to as "Swisha" by locals, you can immerse yourself in the small-town charm without sacrificing convenience.
Ideal for outdoor enthusiasts, this area is renowned for its fishing, hunting, and canoeing opportunities. Explore the majestic ZEC of Rapides-des-Joachims, which boasts 250 bodies of water teeming with trout, walleye, and northern pike, or take a journey down the historic Dumoine River.
This property isn't just a cottage; it's an invitation to forge lasting family memories in a gorgeous setting, establishing a family compound that will be cherished for generations. Your own personal escape awaits--a retreat where nature's beauty provides the perfect backdrop for relaxation and adventure.
Don't miss your chance to claim this rare gem. Contact us today to schedule your visit and see firsthand where your dreams can take root!
See More ...





