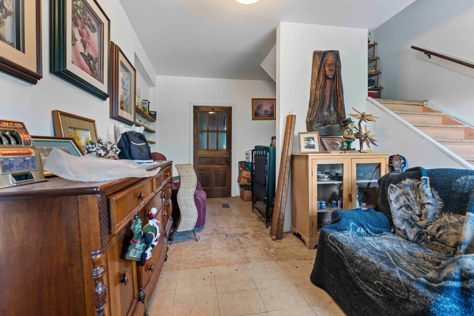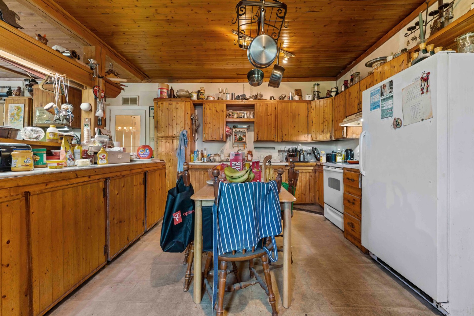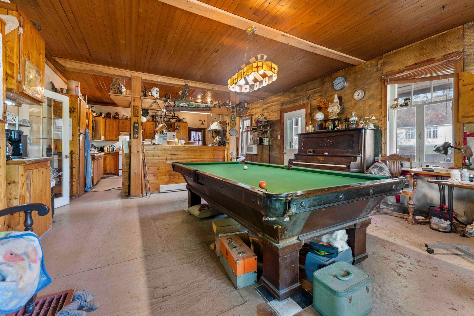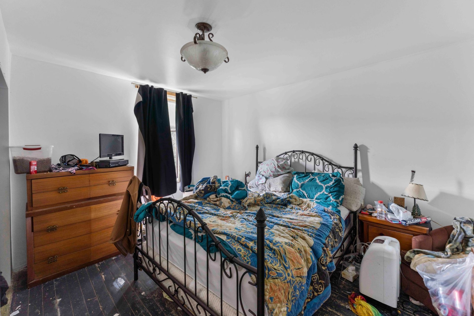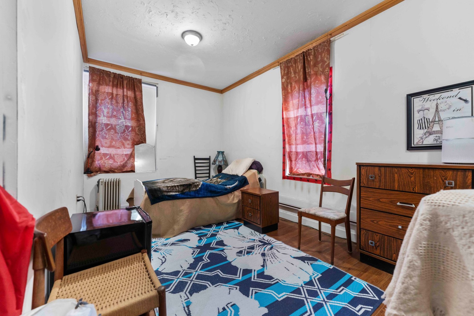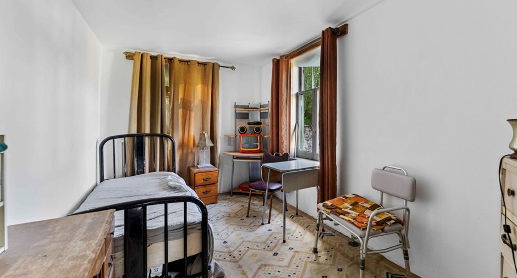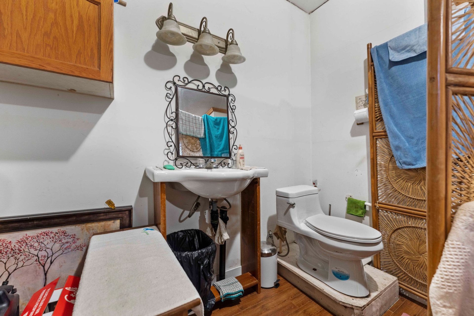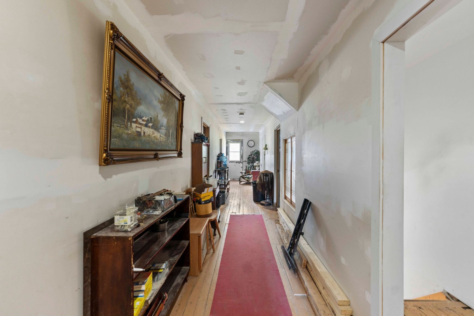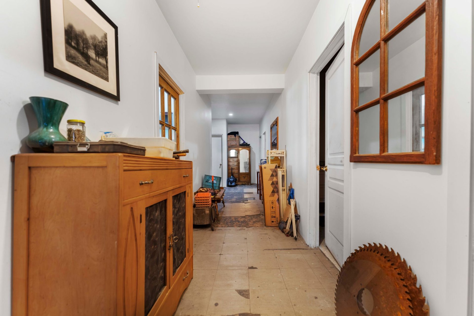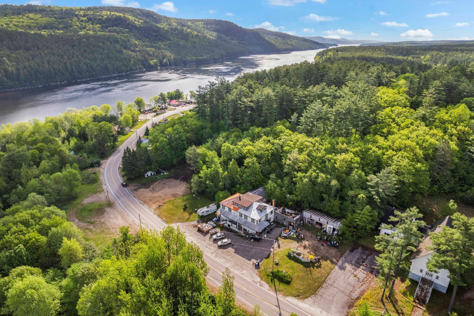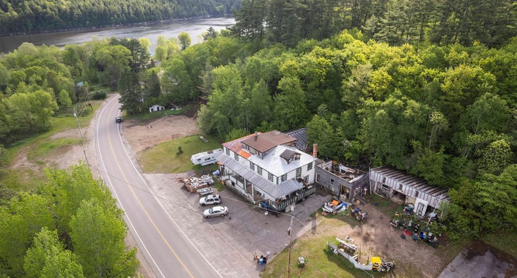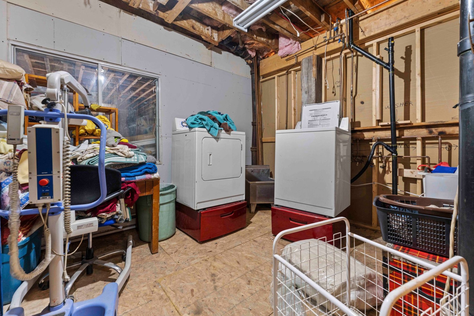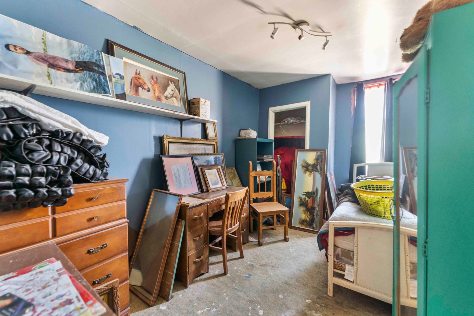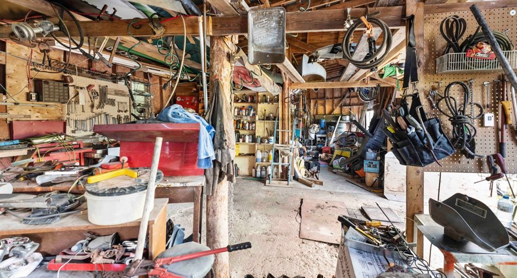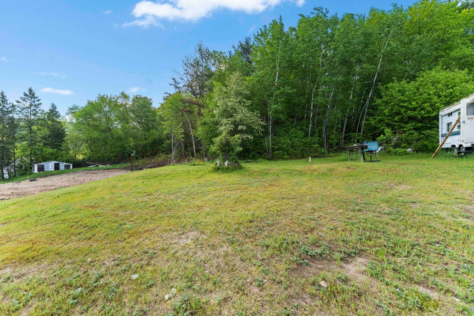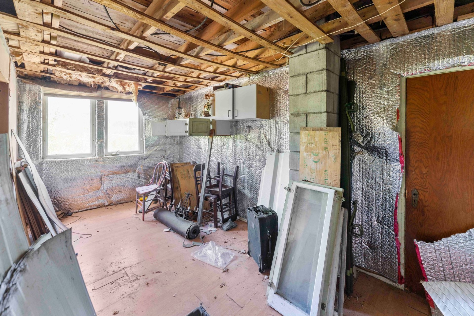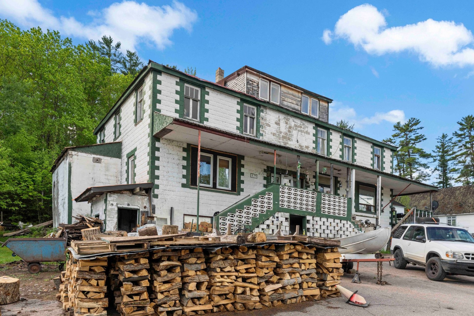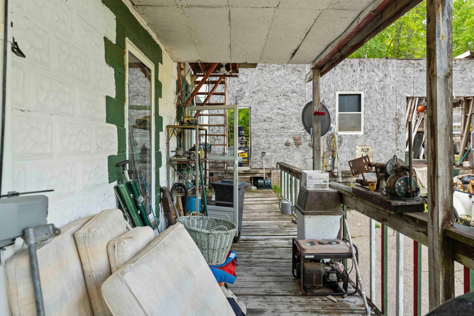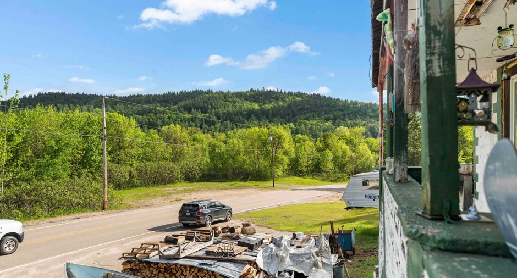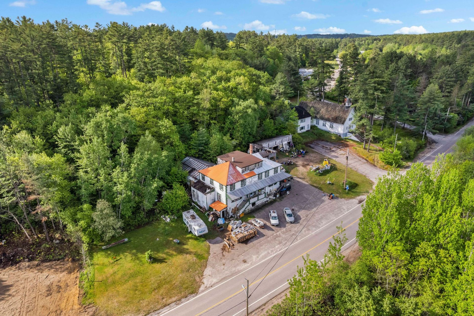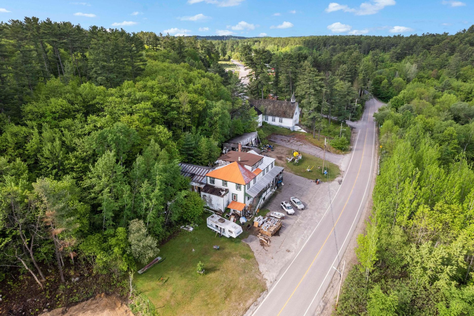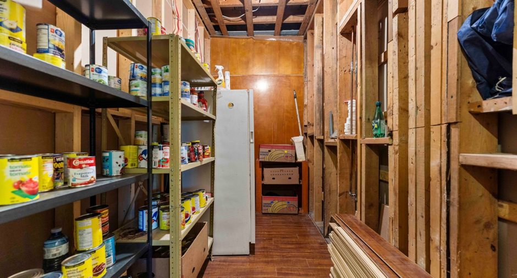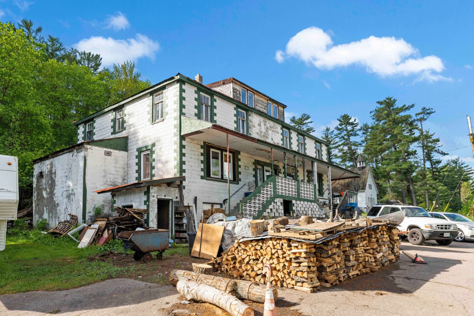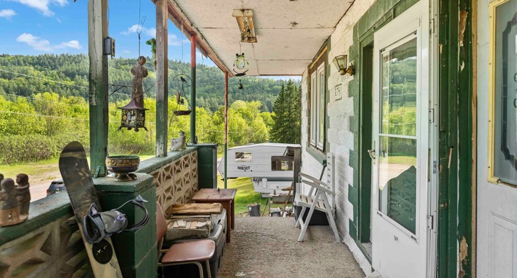**For Sale: Spacious Multi-Family Home at 279 Rue Principale, Rapides des Joachims, Canada**
A paved parking lot adds convenience and enhances the property's utility, ensuring ample space for vehicles.
Step inside to find spacious living areas that are bright and inviting, ideal for family gatherings or tenant occupancy. Each unit within this multi-family setup is designed to blend practicality with comfort, ensuring a warm, welcoming environment for all residents.
This property's location is unbeatable. Just a stone's throw away from the ZEC Dumoine Visitor Centre and a myriad of outdoor activities, it's perfect for nature enthusiasts. Wh...
See More ...
| Room | Level | Dimensions | Ground Cover |
|---|---|---|---|
| Office | Ground floor | 10' x 9' 2" pi | |
| Kitchen | Ground floor | 12' x 12' 6" pi | |
| Living room | Ground floor | 12' 4" x 14' pi | |
| Playroom | Ground floor | 12' x 12' 6" pi | |
| Bedroom | Ground floor | 12' 2" x 16' pi | |
| Bedroom | Ground floor | 12' x 14' 2" pi | |
| Storage | Ground floor | 12' 2" x 10' pi | |
| Bathroom | Ground floor | 6' 8" x 8' 10" pi | |
| Hallway | Ground floor | 10' x 12' pi | |
| Bedroom | 2nd floor | 12' x 11' pi | |
| Bedroom | 2nd floor | 12' x 16' 6" pi | |
| Hallway | 2nd floor | 22' x 4' 8" pi | |
| Bathroom | 2nd floor | 6' 6" x 7' 2" pi | |
| Kitchen | 2nd floor | 11' x 14' pi | |
| Storage | 2nd floor | 12' x 12' pi |






