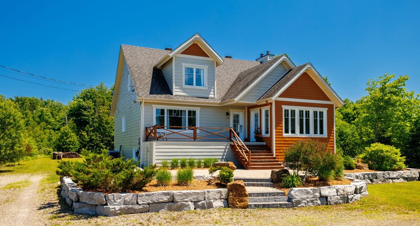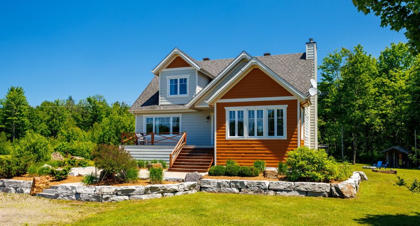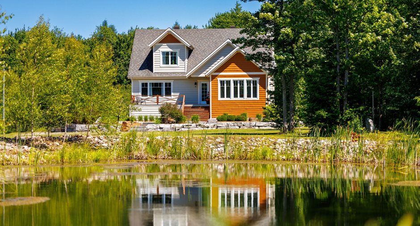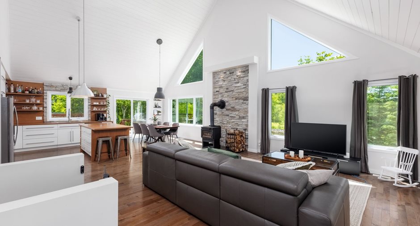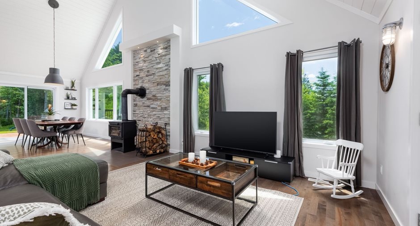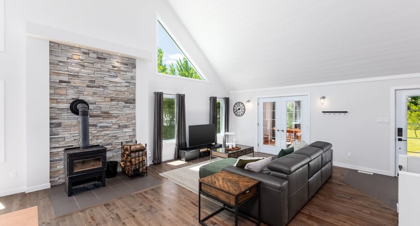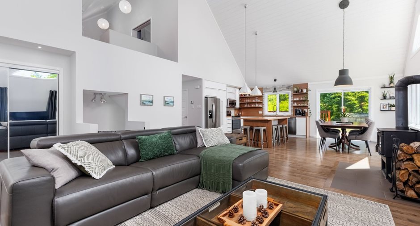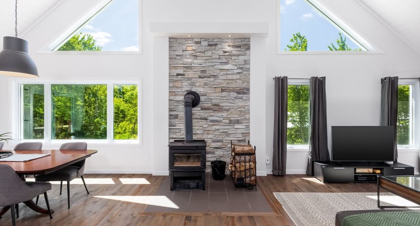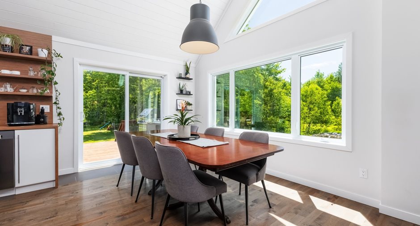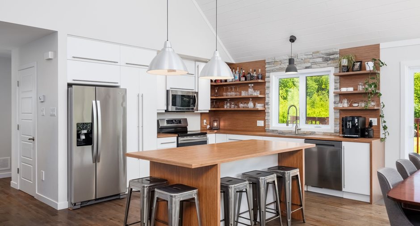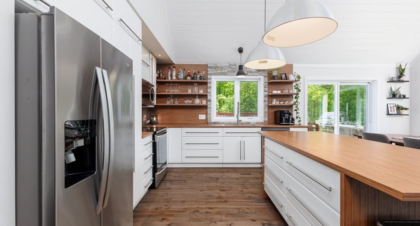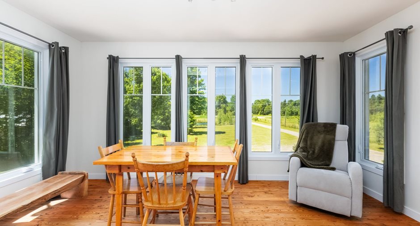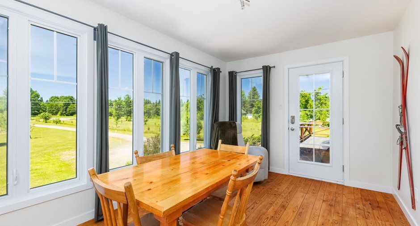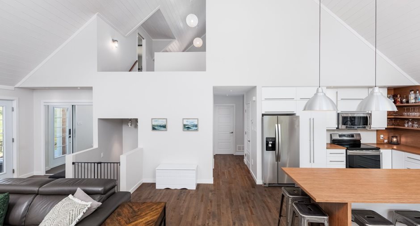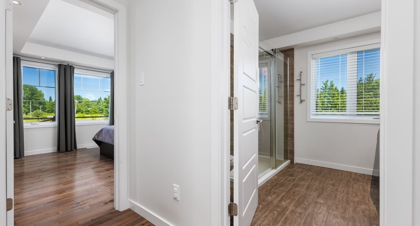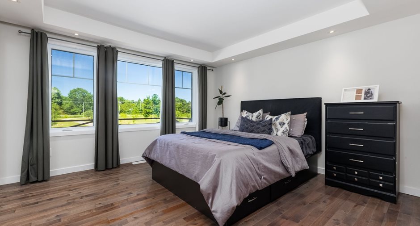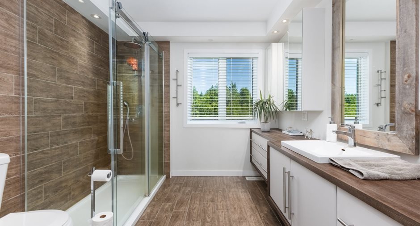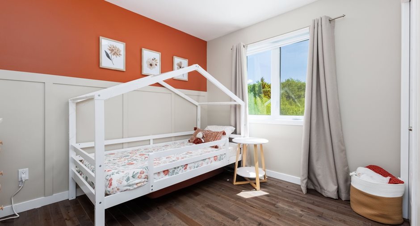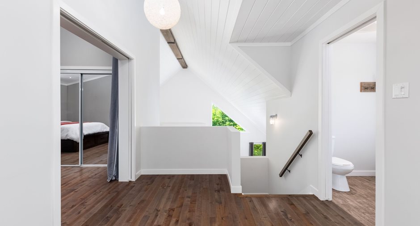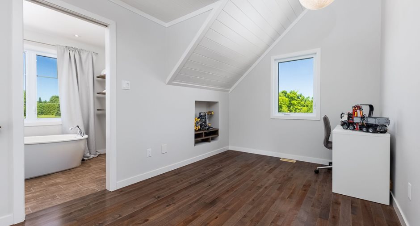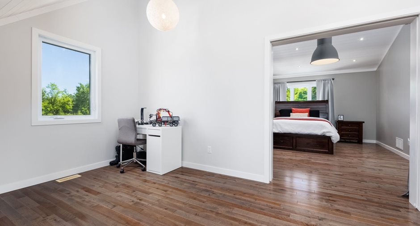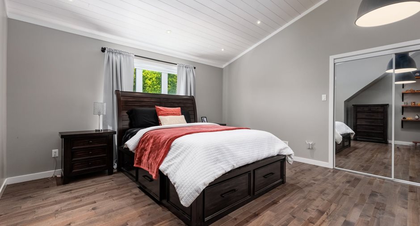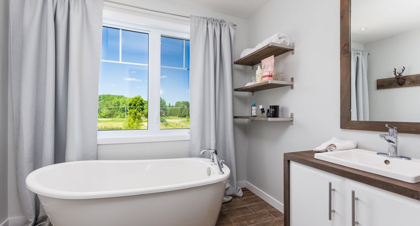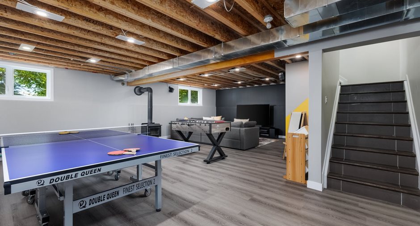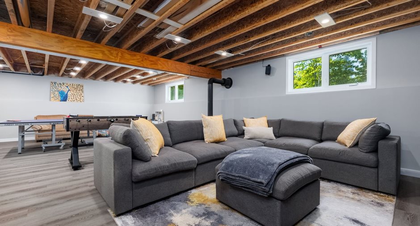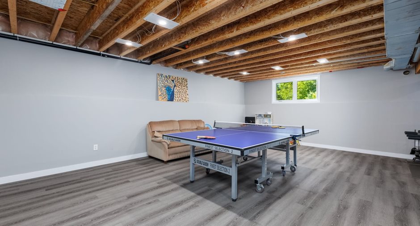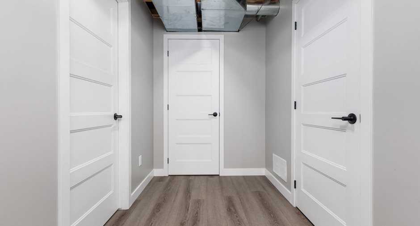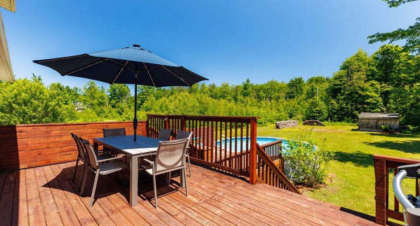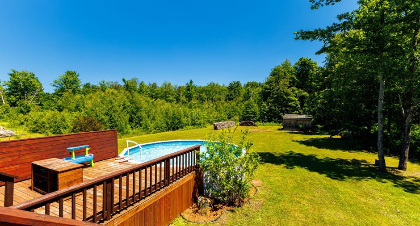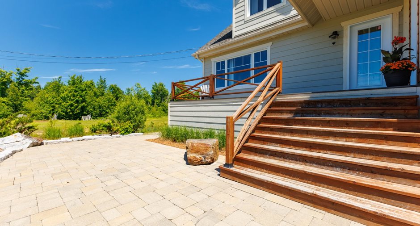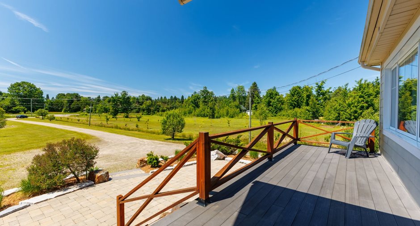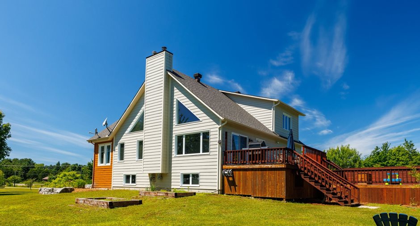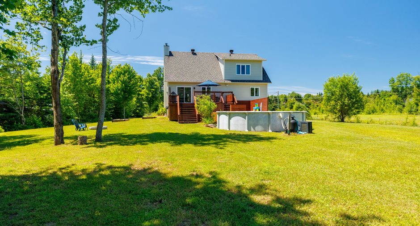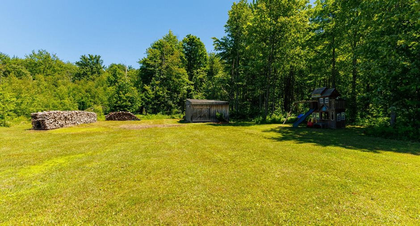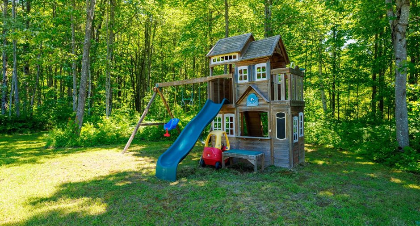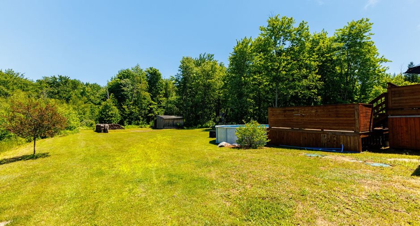
Via Capitale Expertise
Real estate agency
Exceptional! Discover this unique two-story property that perfectly combines comfort and modern style in a charming rural setting.
The open-concept ground floor impresses with its 21-foot cathedral ceilings, mezzanine, and wood stove, creating a warm and inviting atmosphere that extends to the generously sized kitchen and dining room. A 3-season sunroom adds the perfect space to enjoy natural light. With 3 bedrooms and 2 full bathrooms, this home can easily accommodate families or guests.
The basement features a large family room with 8-foot ceilings and beautiful natural light. A spacious storage room offers the possibility to create an ad...
See More ...
| Room | Level | Dimensions | Ground Cover |
|---|---|---|---|
|
Living room
plafond 21 pi
|
Ground floor | 21' 0" x 16' 0" pi | Wood |
|
Kitchen
plafond 21pi
|
Ground floor | 16' 0" x 8' 4" pi | Wood |
|
Dining room
plafond 21pi
|
Ground floor | 16' 0" x 9' 5" pi | Wood |
|
Solarium/Sunroom
3 saisons
|
Ground floor | 8' 5" x 14' 0" pi | Wood |
|
Bathroom
douche
|
Ground floor | 9' 5" x 8' 7" pi | Ceramic tiles |
| Bedroom | Ground floor | 12' 1" x 12' 5" pi | Wood |
| Bedroom | Ground floor | 9' 1" x 10' 5" pi | Wood |
| Laundry room | Ground floor |
7' 1" x 7' 0" pi
Irregular
|
Ceramic tiles |
|
Walk-in closet
garde-manger
|
Ground floor | 5' 3" x 3' 7" pi | Wood |
|
Bathroom
bain
|
2nd floor | 6' 5" x 8' 3" pi | Ceramic tiles |
| Mezzanine | 2nd floor | 9' 0" x 14' 0" pi | Wood |
| Primary bedroom | 2nd floor | 16' 0" x 16' 6" pi | Wood |
| Family room | Basement |
23' 0" x 32' 6" pi
Irregular
|
Concrete |
| Other | Basement | 9' 6" x 15' 0" pi | Concrete |
| Storage | Basement | 14' 8" x 16' 2" pi | Concrete |
| Cellar / Cold room | Basement | 7' 0" x 6' 0" pi | Concrete |
| Storage | Basement | 5' 5" x 8' 2" pi | Concrete |





