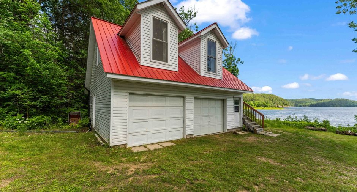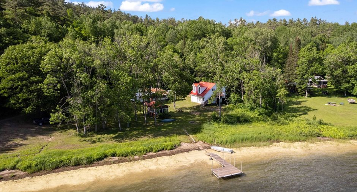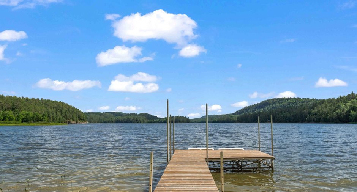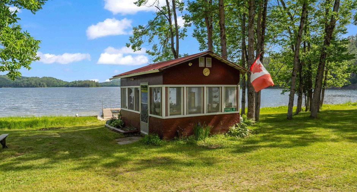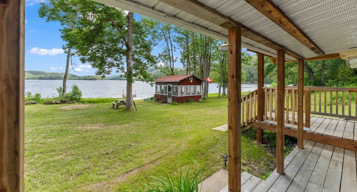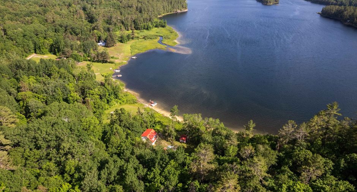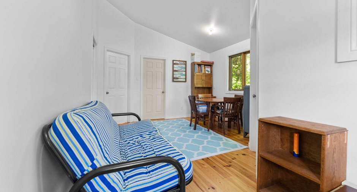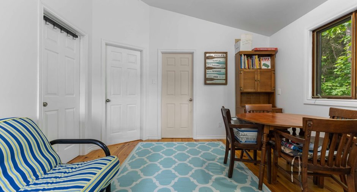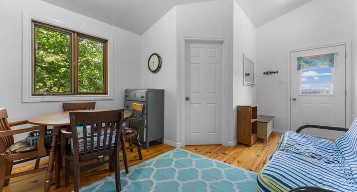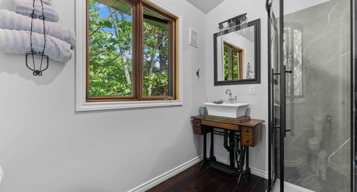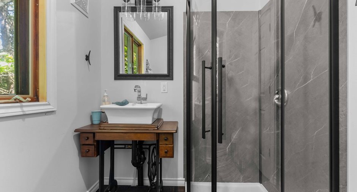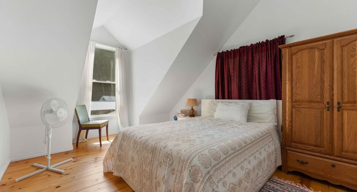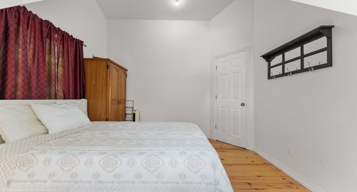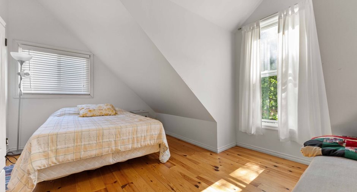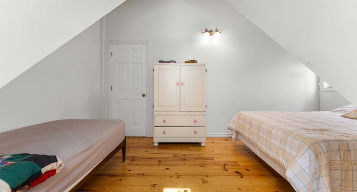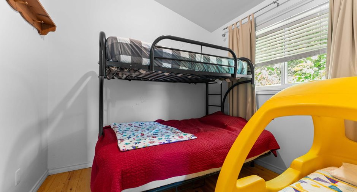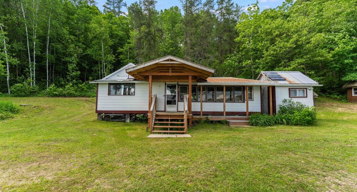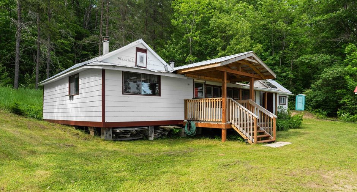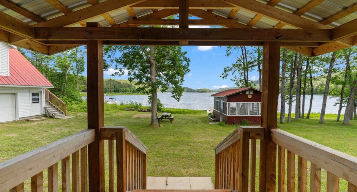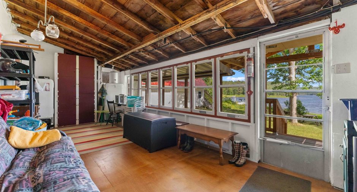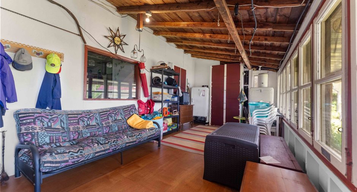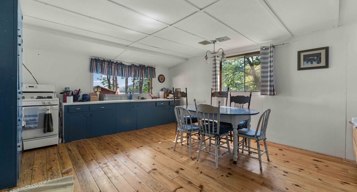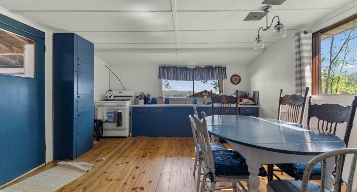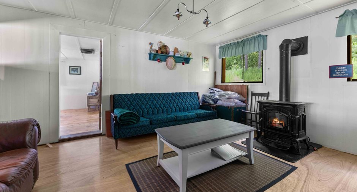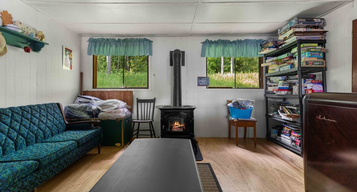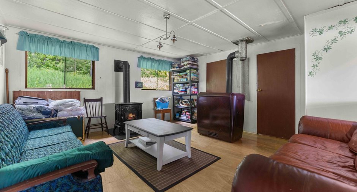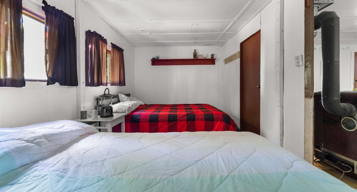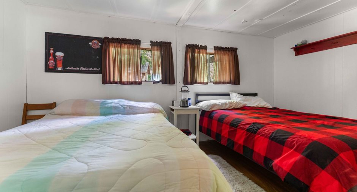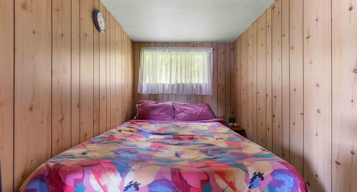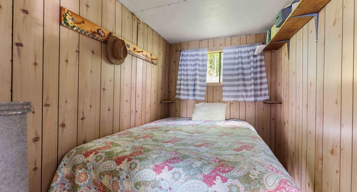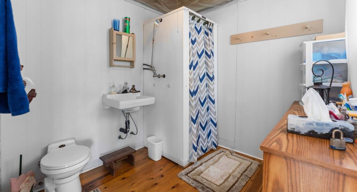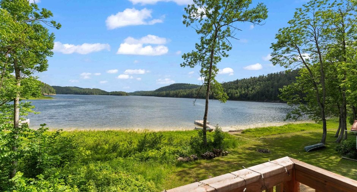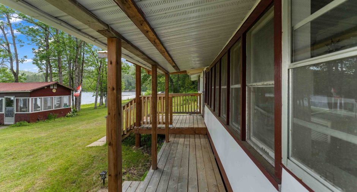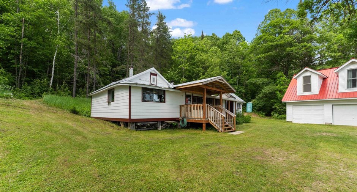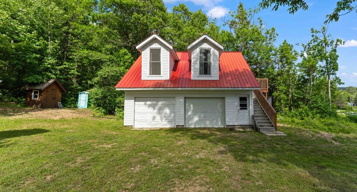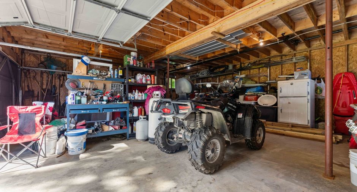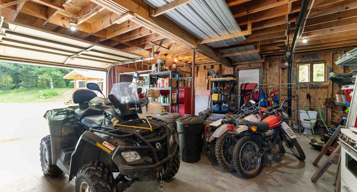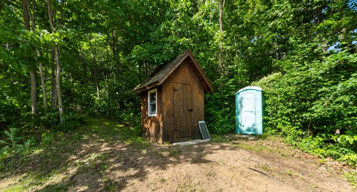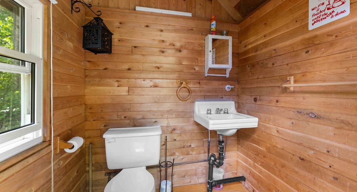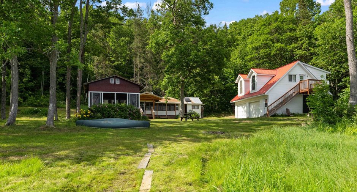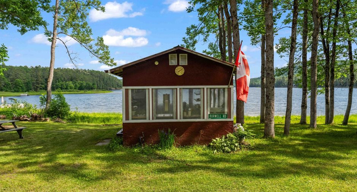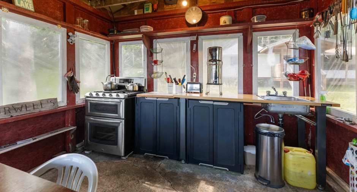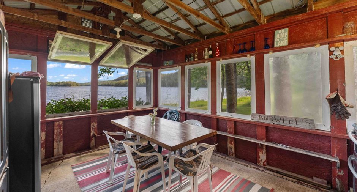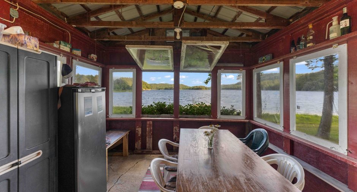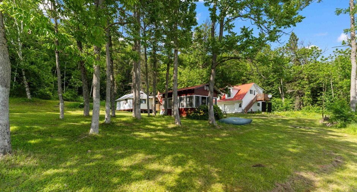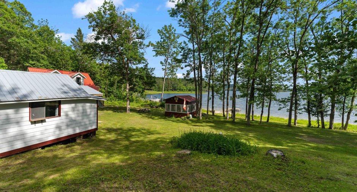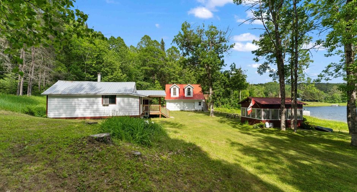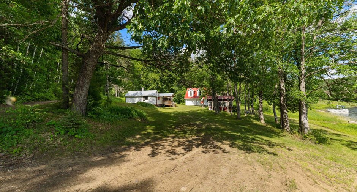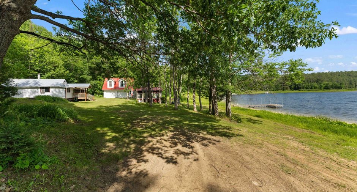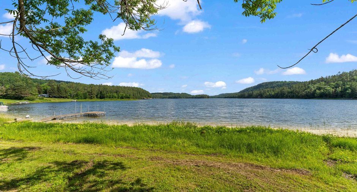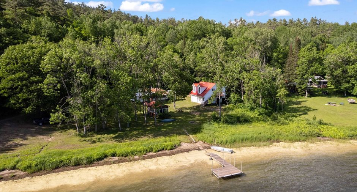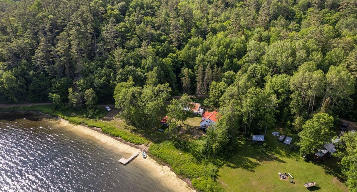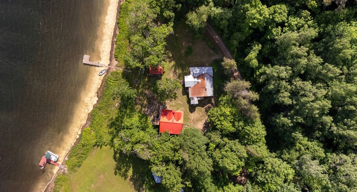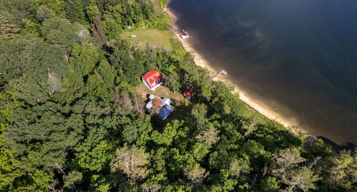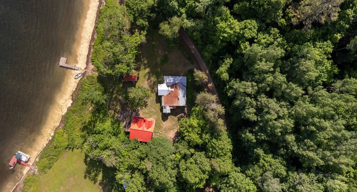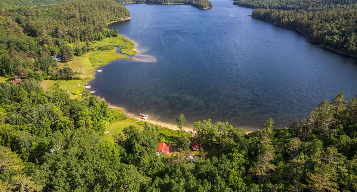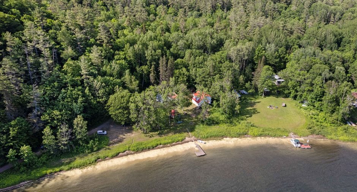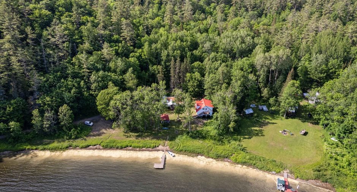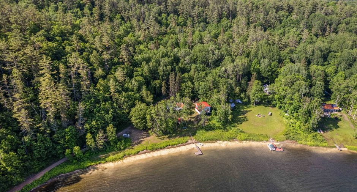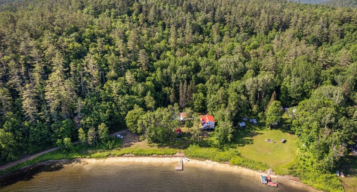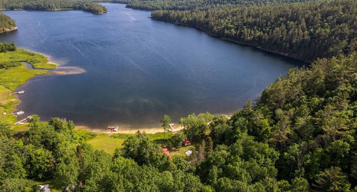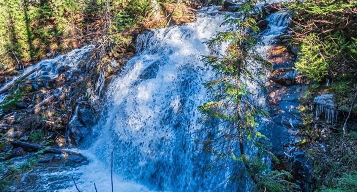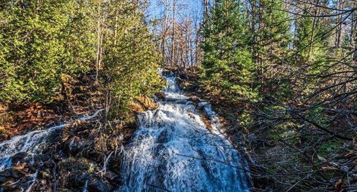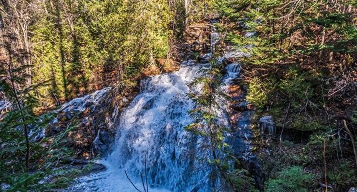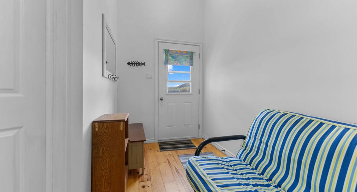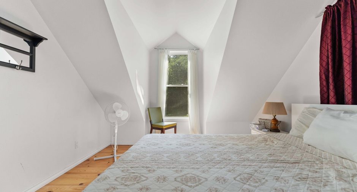Welcome to your dream waterfront escape at Lac Vert, Waltham Québec--a rare gem that seldom hits the market, as these properties are usually kept within families. Boasting a serene setting on the exclusive Green Lake, this unique, multigenerational haven is perfect for nature lovers and adventure enthusiasts alike.
The property offers a spacious 1,740 sqft layout that includes not only a charming cottage but also a recently built two-level garage with a fully finished upper loft. The main cottage features three cozy bedrooms, a sizable living room joined to the kitchen, and a large veranda to soak in those breathtaking lake views. The upper ...
See More ...
| Room | Level | Dimensions | Ground Cover |
|---|---|---|---|
| Hallway | 2nd floor | 9' x 6' pi | Wood |
| Family room | 2nd floor | 8' 2" x 8' 2" pi | Wood |
| Bathroom | 2nd floor | 5' 10" x 7' 10" pi | Wood |
| Bedroom | 2nd floor | 15' 6" x 10' 2" pi | Wood |
| Bedroom | 2nd floor | 15' 2" x 9' 4" pi | Wood |
| Bedroom | 2nd floor | 9' x 8' 10" pi | Wood |
| Workshop | Ground floor | 13' 6" x 13' 6" pi | Concrete |
| Workshop | Ground floor | 13' 6" x 13' 6" pi | Concrete |
| Room | Level | Dimensions | Ground Cover |
|---|---|---|---|
| Veranda | Ground floor | 6' 6" x 32' pi | Wood |
| Kitchen | Ground floor | 12' x 10' pi | Wood |
| Dining room | Ground floor | 12' x 10' pi | Wood |
| Living room | Ground floor | 12' x 13' pi | Wood |
| Bedroom | Ground floor | 12' x 13' pi | Wood |
| Bedroom | Ground floor | 7' 8" x 9' pi | Wood |
| Bedroom | Ground floor | 7' 8" x 9' pi | Wood |
| Solarium/Sunroom | Ground floor | 10' x 32' pi | Wood |
| Bathroom | Ground floor | 8' 2" x 8' 2" pi | Tiles |





