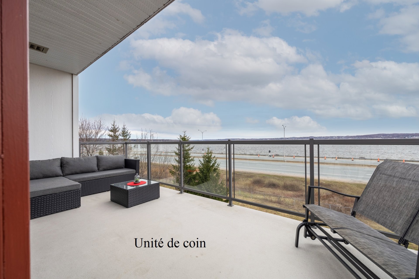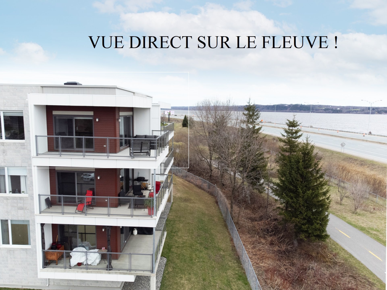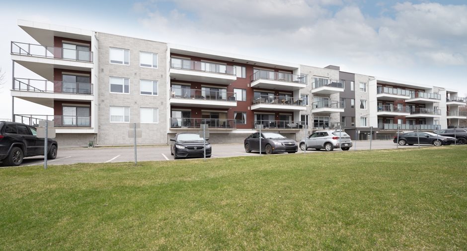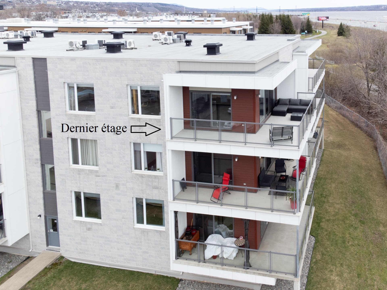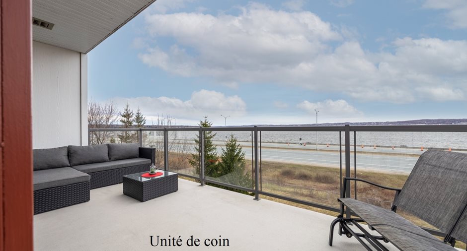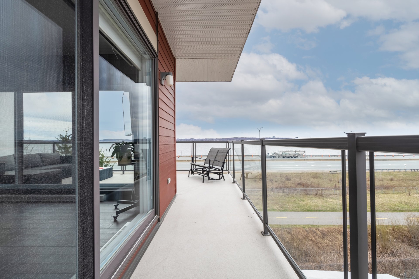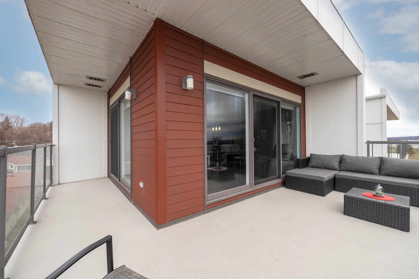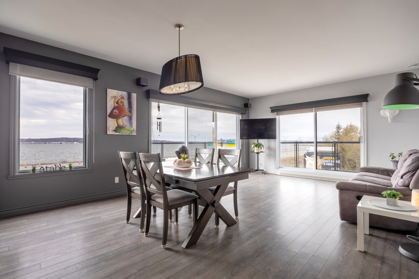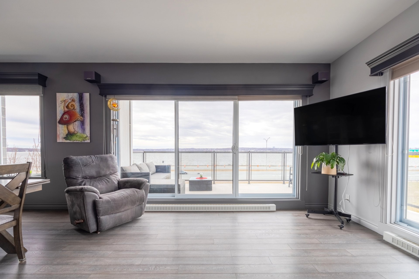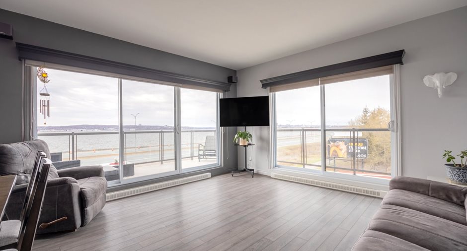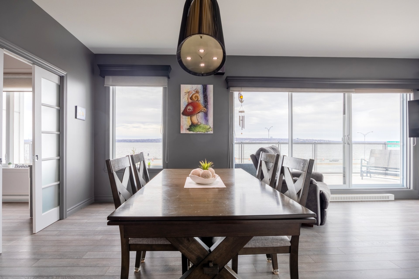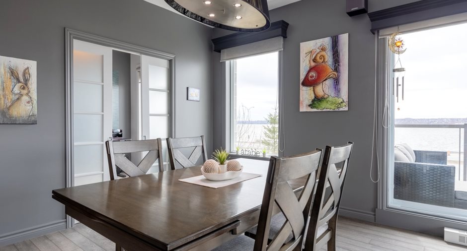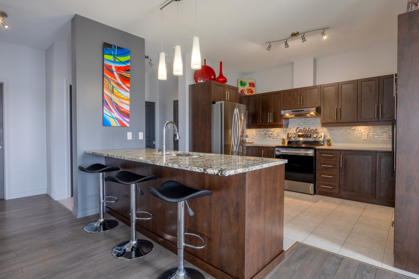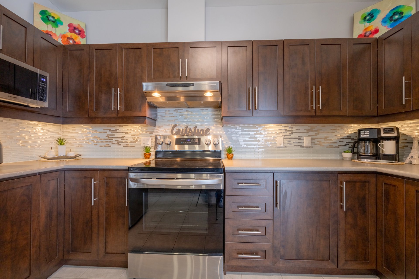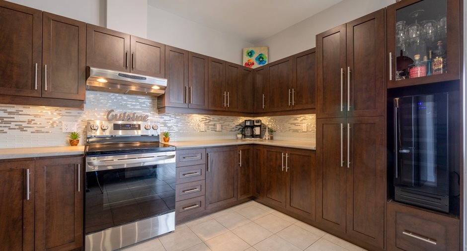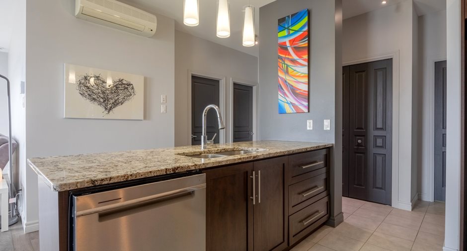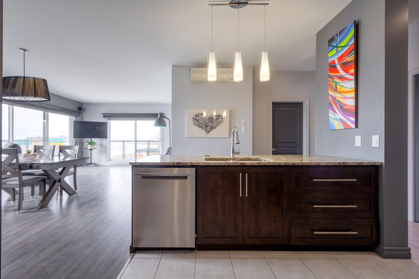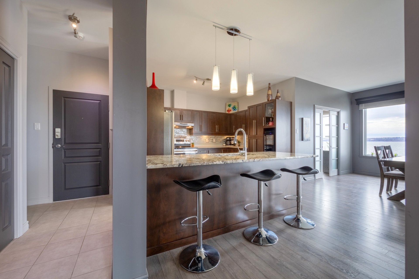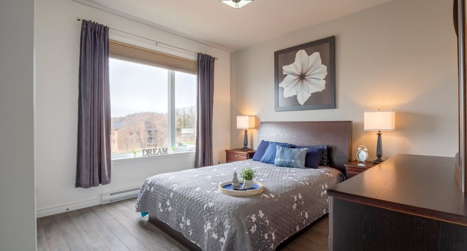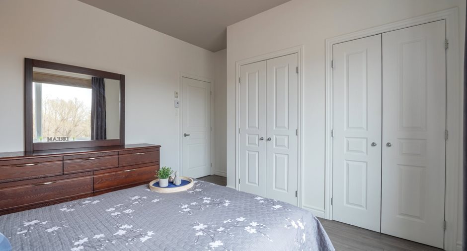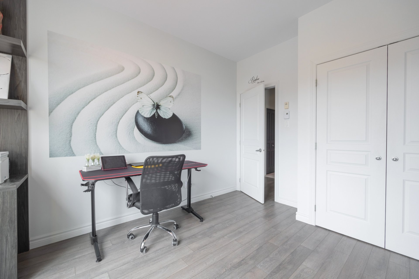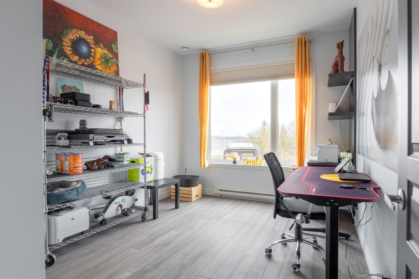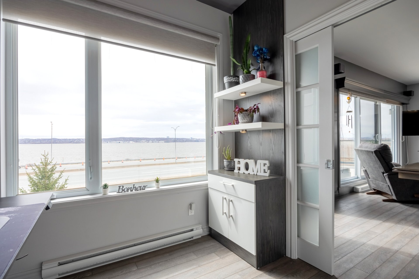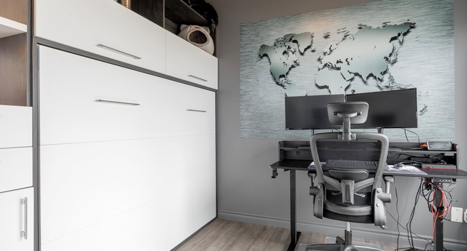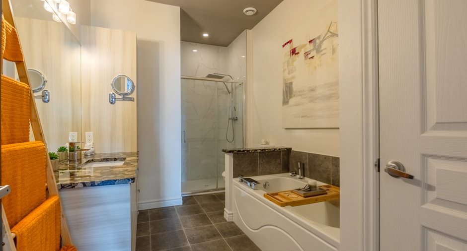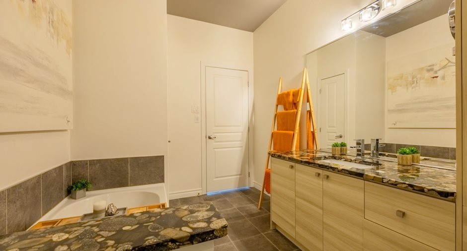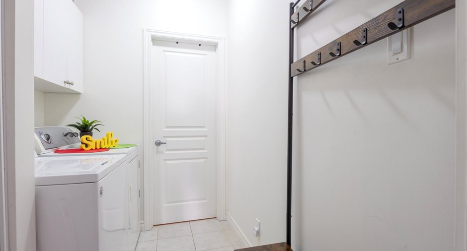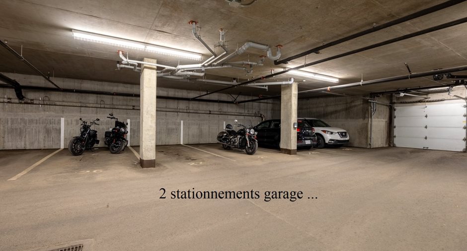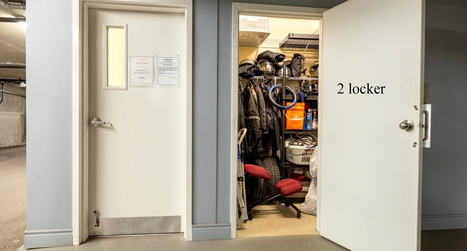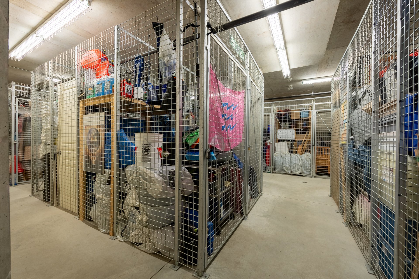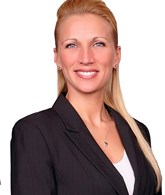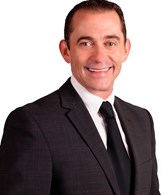Publicity
I AM INTERESTED IN THIS PROPERTY
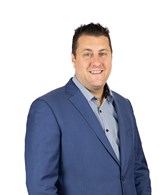
Yves Baillargeon
Residential and Commercial Real Estate Broker
Via Capitale Élite
Real estate agency
Certain conditions apply
Presentation
Building and interior
Year of construction
2011
Number of floors
3
Level
3rd floor
Equipment available
Central vacuum cleaner system installation, ouvre porte sur votre téléphone, Wall-mounted air conditioning, Ventilation system, Electric garage door
Bathroom / Washroom
Separate shower
Heating system
Space heating baseboards, Electric baseboard units
Heating energy
Electricity
Cupboard
Thermoplastic
Window type
Crank handle, French window
Windows
PVC
Roofing
Elastomer membrane
Land and exterior
Siding
Fibrociment, Concrete stone
Garage
Heated
Parking (total)
Garage (2)
Landscaping
Landscape
Water supply
Municipality
Sewage system
Municipal sewer
Easy access
Elevator
Topography
Flat
View
Water, City
Proximity
Épicerie, Pharmacie, dépanneur, Highway, Daycare centre, Park - green area, Bicycle path, Elementary school, High school, Public transport
Dimensions
Land area
127.33 m²
Private portion
107.9 m²
Room details
| Room | Level | Dimensions | Ground Cover |
|---|---|---|---|
|
Hallway
Garde-robe d'entrée
|
3rd floor |
5' 3" x 8' 5" pi
Irregular
|
Ceramic tiles |
|
Living room
VUE face au fleuve, 2 p-patio
|
3rd floor |
14' 9" x 13' 7" pi
Irregular
|
Floating floor |
|
Dining room
VUE, aire ouv, très ensoleillé
|
3rd floor |
14' 9" x 10' 0" pi
Irregular
|
Floating floor |
|
Kitchen
Dado, évier dbl, compt granite
|
3rd floor |
12' 5" x 13' 0" pi
Irregular
|
Ceramic tiles |
|
Bathroom
Douche cér, comptoir granite
|
3rd floor |
7' 9" x 13' 7" pi
Irregular
|
Ceramic tiles |
|
Primary bedroom
Immense fenêtre, g-robe double
|
3rd floor |
12' 2" x 11' 0" pi
Irregular
|
Floating floor |
|
Bedroom
Grande fen, garde-robe double
|
3rd floor |
9' 9" x 12' 2" pi
Irregular
|
Floating floor |
|
Bedroom
Gr fen, lit escamotable
|
3rd floor |
10' 0" x 8' 5" pi
Irregular
|
Floating floor |
|
Storage
Au bout de la s.lavage
|
3rd floor |
5' 4" x 5' 5" pi
Irregular
|
Ceramic tiles |
|
Laundry room
Armoire, ch-eau, éch d'air
|
3rd floor |
5' 9" x 8' 0" pi
Irregular
|
Ceramic tiles |
Inclusions
Tous les lustres, stores, pôles, rideaux, air climatisé mural + manette, lit escamotable, chauffe-eau, aspirateur central et accessoires, 2 stationnements garage et 2 rangements garage.
Exclusions
Lave-vaisselle
Taxes and costs
Municipal Taxes (2024)
3201 $
School taxes (2024)
265 $
Total
3466 $
Monthly fees
Energy cost
91 $
Co-ownership fees
432 $
Total
523 $
Evaluations (2024)
Building
260 000 $
Land
35 000 $
Total
295 000 $
Additional features
Occupation
2024-08-26
Publicity





