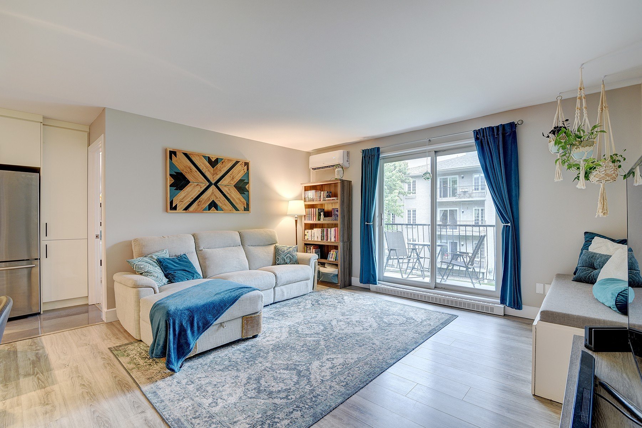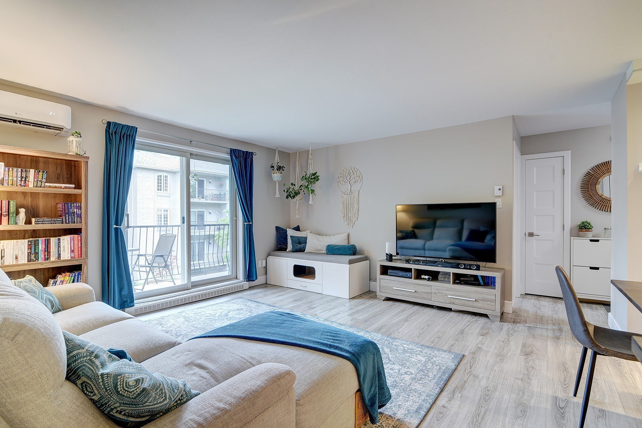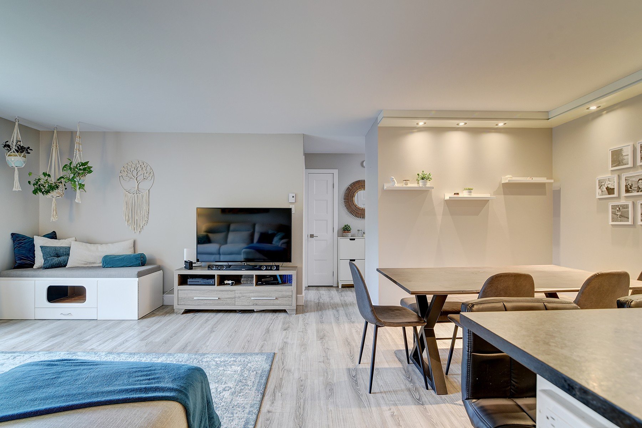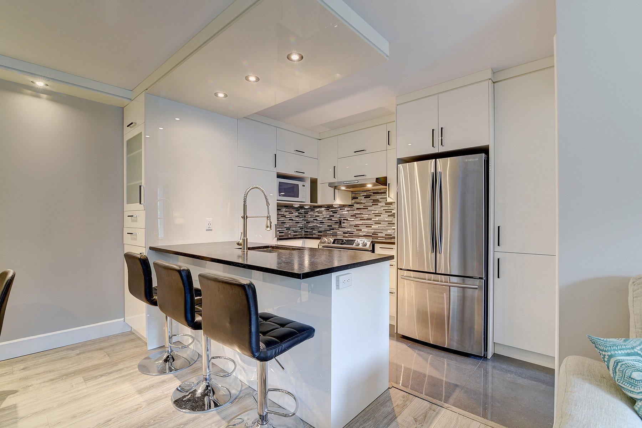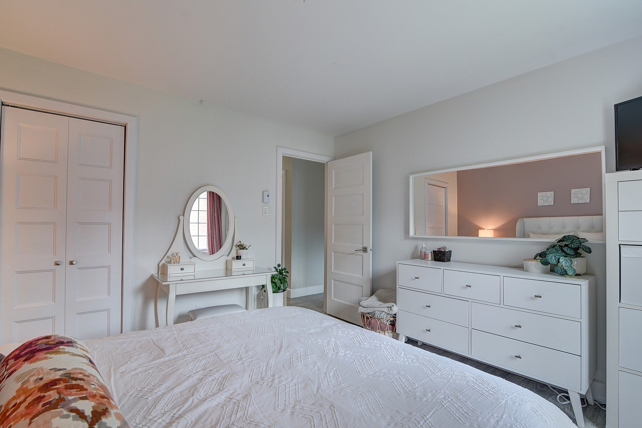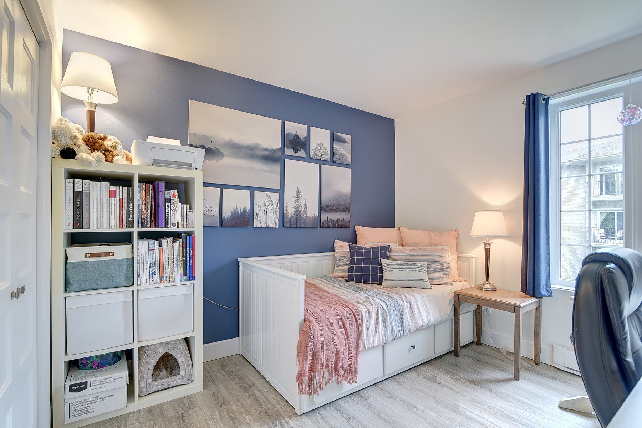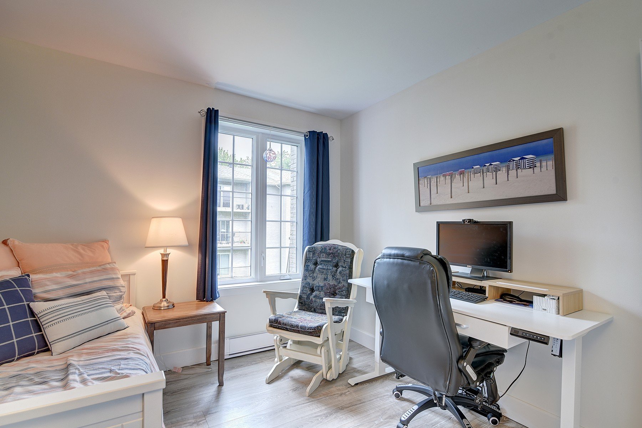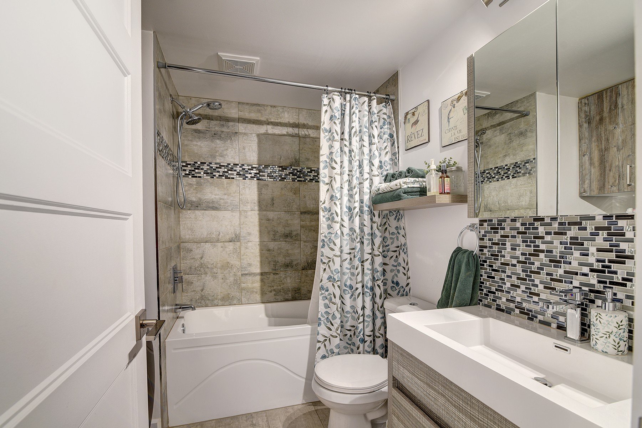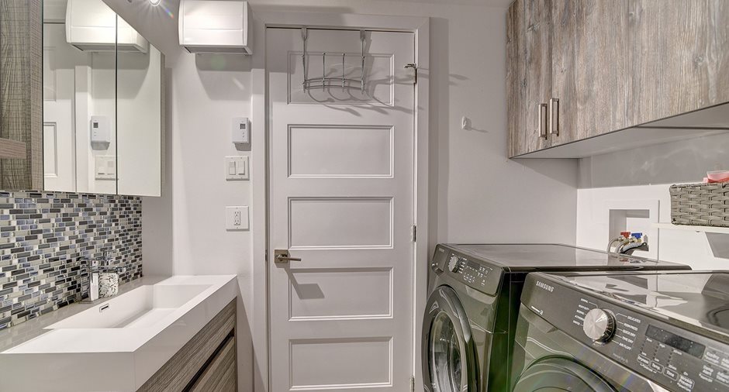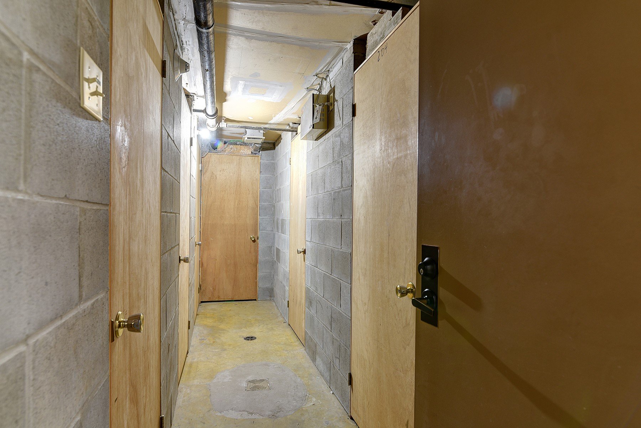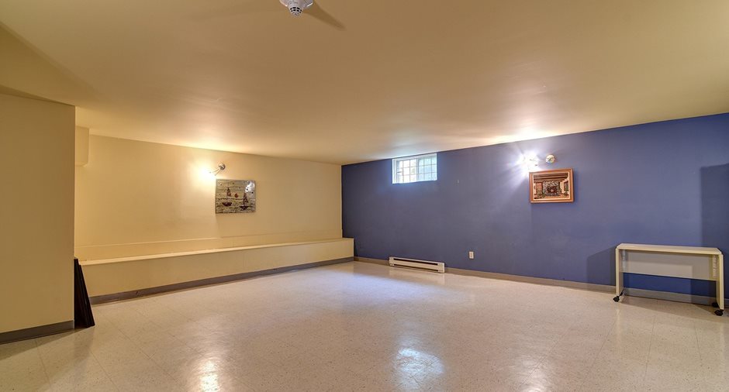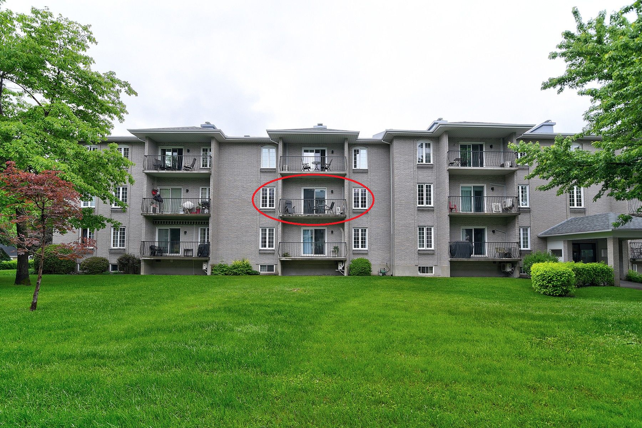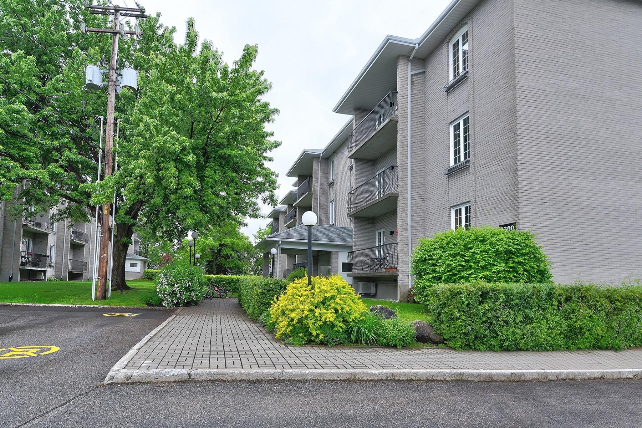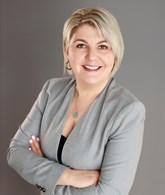Publicity
No: 25875433
I AM INTERESTED IN THIS PROPERTY

Véronique Thibault
Residential and Commercial Real Estate Broker
Via Capitale Sélect
Real estate agency
Certain conditions apply
Presentation
Building and interior
Year of construction
1983
Number of floors
3
Level
2nd floor
Heating system
Electric baseboard units
Heating energy
Electricity
Cupboard
Melamine, Laminated
Land and exterior
Driveway
Asphalt
Parking (total)
Outdoor (1)
Water supply
Municipality
Sewage system
Municipal sewer
Proximity
Carrefour Charlesbourg, terminus autobus, restos, Highway, Cegep, Daycare centre, Park - green area, Bicycle path, Elementary school, High school, Public transport
Dimensions
Private portion
778.23 pi²
Room details
| Room | Level | Dimensions | Ground Cover |
|---|---|---|---|
| Hallway | 2nd floor | 10' 0" x 3' 7" pi | Ceramic tiles |
| Kitchen | 2nd floor | 10' 0" x 8' 0" pi | Ceramic tiles |
| Dining room | 2nd floor | 8' 0" x 7' 0" pi | Floating floor |
| Living room | 2nd floor | 14' 0" x 12' 0" pi | Floating floor |
| Primary bedroom | 2nd floor | 12' 0" x 11' 9" pi | Floating floor |
| Bedroom | 2nd floor | 10' 0" x 9' 11" pi | Floating floor |
| Bathroom | 2nd floor | 8' 0" x 7' 9" pi | Ceramic tiles |
Inclusions
lave-vaisselle, tablettes murales dans la salle de bain, petite table et deux chaises pliantes sur le balcon
Exclusions
tablettes murales salle à manger, miroir chambre à coucher principale, pôles et rideaux
Taxes and costs
Municipal Taxes (2024)
1731 $
School taxes (2023)
110 $
Total
1841 $
Monthly fees
Energy cost
59 $
Co-ownership fees
234 $
Total
293 $
Evaluations (2024)
Building
103 500 $
Land
29 500 $
Total
133 000 $
Additional features
Occupation
2024-11-04
Zoning
Residential
Publicity








