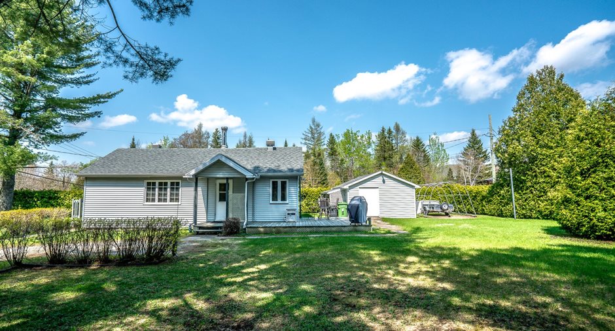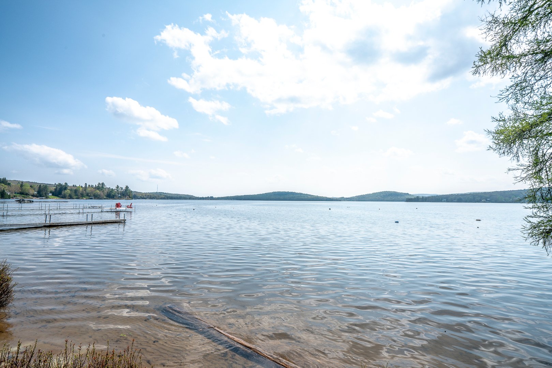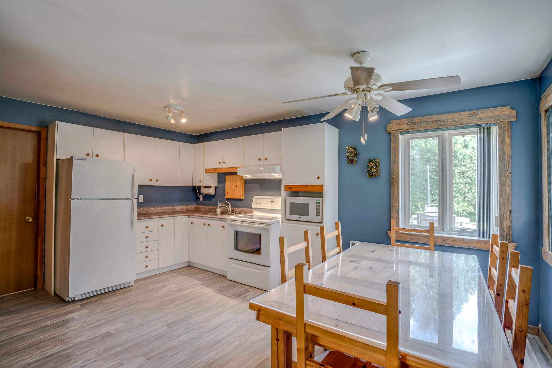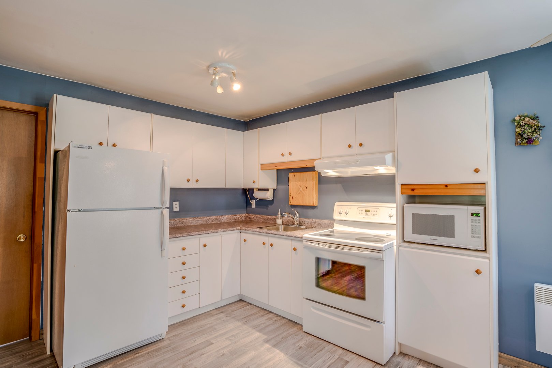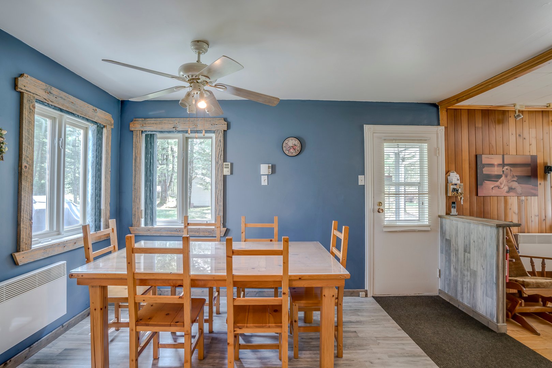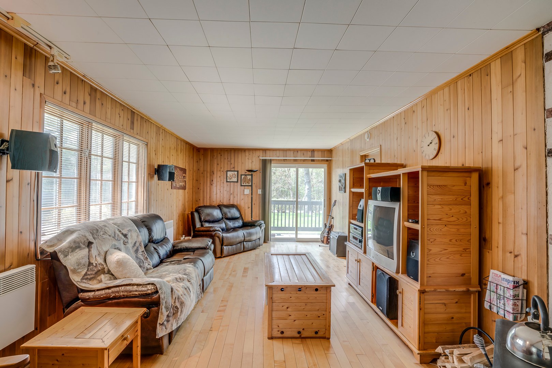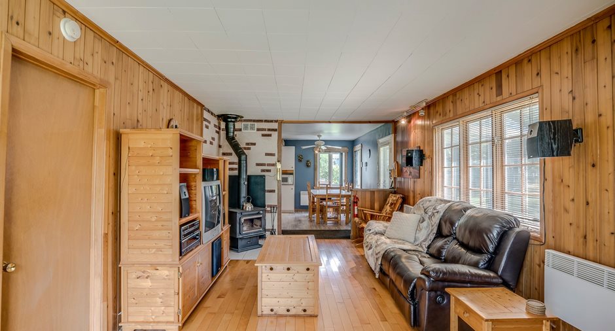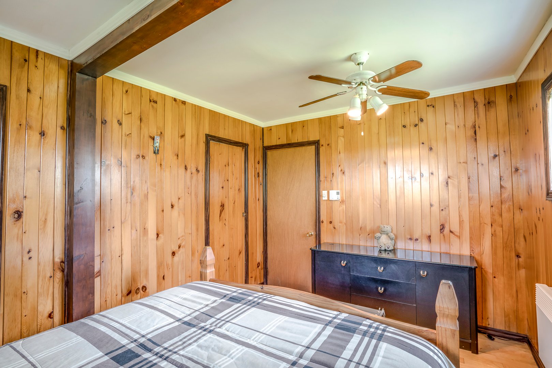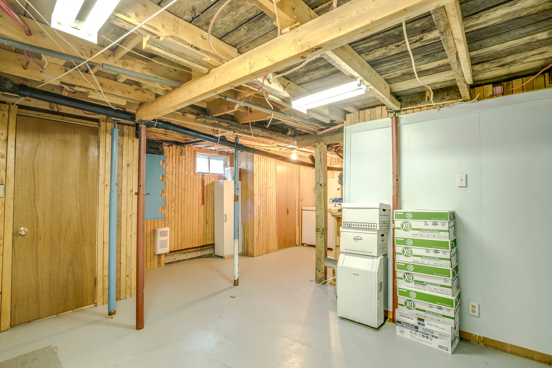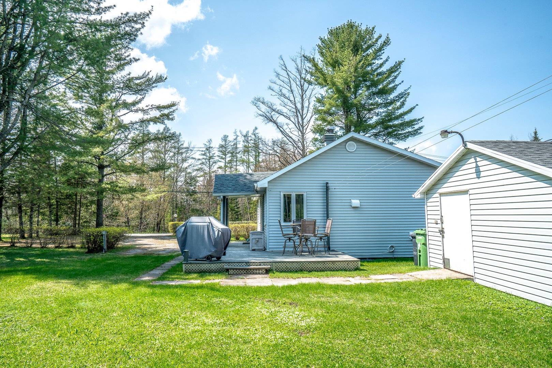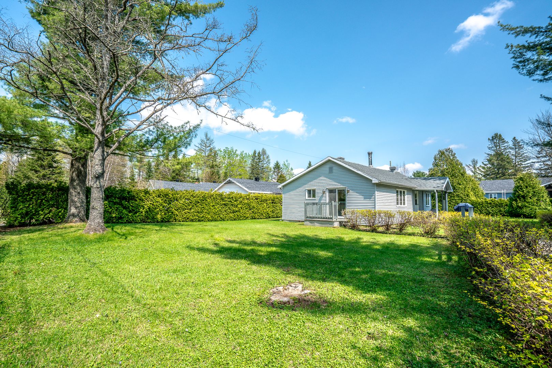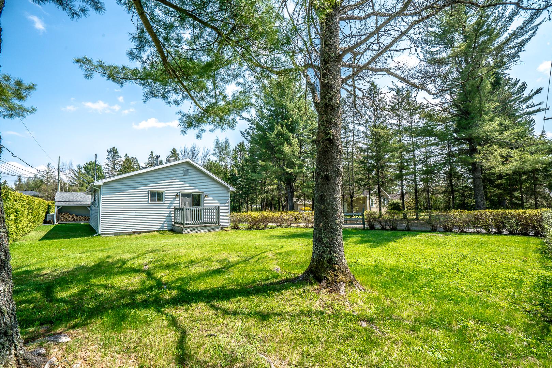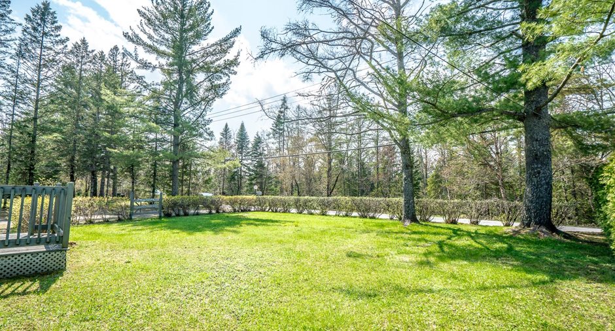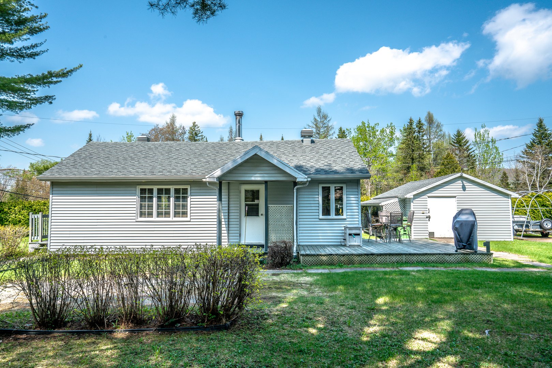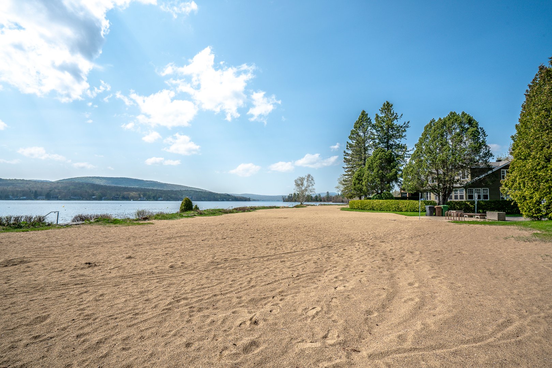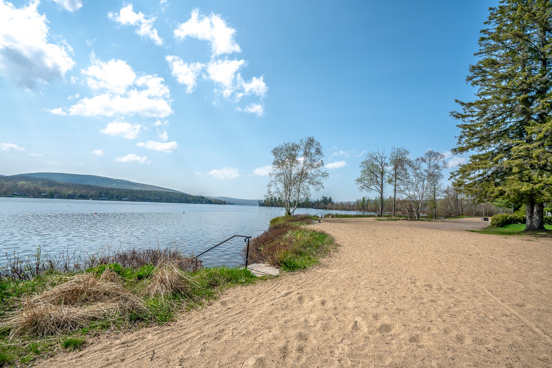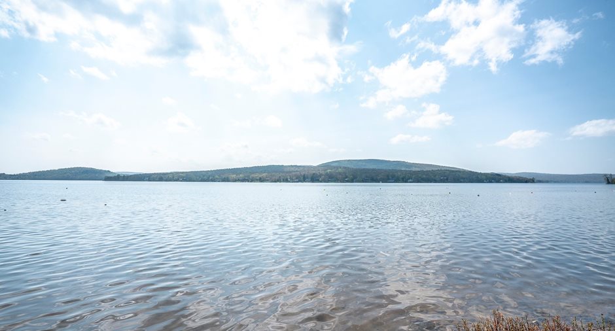Publicity
I AM INTERESTED IN THIS PROPERTY
Certain conditions apply
Presentation
Building and interior
Year of construction
1948
Equipment available
Furnished
Bathroom / Washroom
Douche Seulement
Heating system
Space heating baseboards, Electric baseboard units
Hearth stove
Wood burning stove
Heating energy
Wood, Electricity
Basement
6 feet and over, Crawl Space
Cupboard
Melamine, Laminated
Windows
PVC
Roofing
Asphalt shingles
Land and exterior
Foundation
Concrete block, Piles
Siding
Vinyl
Garage
Detached
Parking (total)
Outdoor (7), Garage (1)
Landscaping
Land / Yard lined with hedges
Water supply
Municipality
Sewage system
Municipal sewer
Topography
Flat
Proximity
Park - green area, Bicycle path, Snowmobile trail, ATV trail
Dimensions
Size of building
7.93 m
Depth of land
39.86 m
Depth of building
10.91 m
Land area
1249.8 m²irregulier
Frontage land
30.48 m
Room details
| Room | Level | Dimensions | Ground Cover |
|---|---|---|---|
|
Dining room
Hall d'entrée
|
Ground floor |
12' 9" x 7' 5" pi
Irregular
|
Floating floor |
| Kitchen | Ground floor |
8' 9" x 10' 9" pi
Irregular
|
Floating floor |
|
Living room
Foyer/Revêtement céramique
|
Ground floor | 11' 2" x 21' 0" pi | Wood |
| Primary bedroom | Ground floor | 9' 4" x 12' 9" pi | Wood |
|
Bedroom
Trappe d'accès sous-sol
|
Ground floor | 10' 8" x 12' 6" pi | Floating floor |
|
Bathroom
Douche seulement
|
Ground floor | 7' 9" x 10' 8" pi | Tiles |
|
Other
Grand rangement
|
Basement |
16' 10" x 23' 5" pi
Irregular
|
Concrete |
Inclusions
Vendu meublé, à l'exception des exclusions et effets personnels. Une part de l'Association des propriétaires de la plage Lot 685P de la rue Germain Inc. (membre numéro 46).
Exclusions
Meuble garde-robe d'entrée, congélateur et frigidaire de la 2e chambre, système de son cinéma maison, outils, guitare et amplis, effets personnels du propriétaire.
Details of renovations
Other
2022
Roof - covering
2023
Taxes and costs
Municipal Taxes (2024)
2915 $
School taxes (2023)
156 $
Total
3071 $
Monthly fees
Energy cost
78 $
Evaluations (2024)
Building
91 500 $
Land
107 500 $
Total
199 000 $
Additional features
Distinctive features
Water access, Navigable
Occupation
2024-09-06
Zoning
Residential
Publicity






