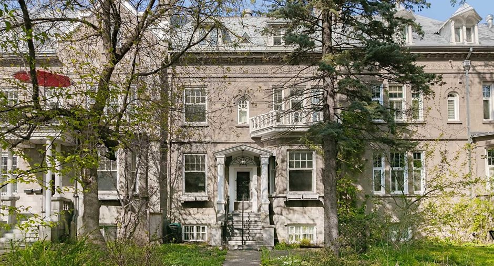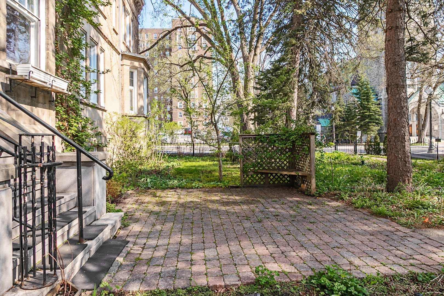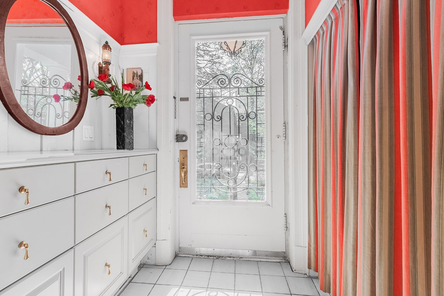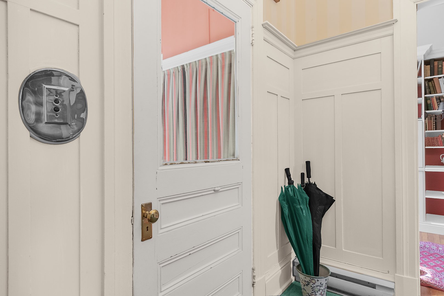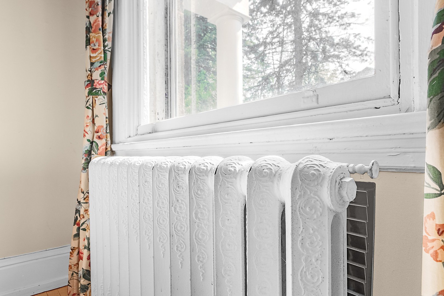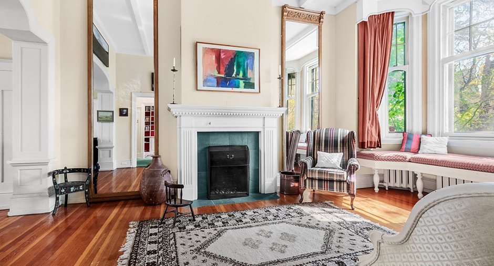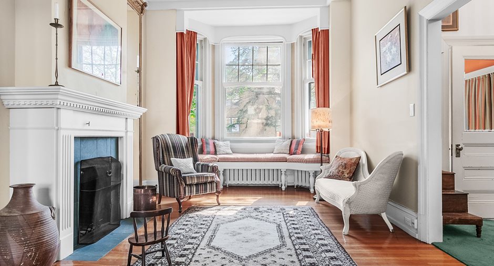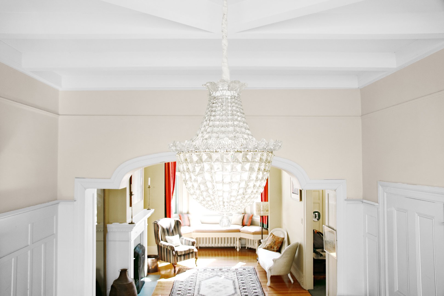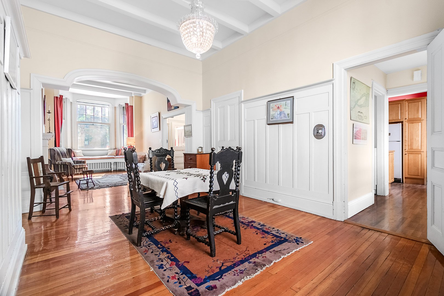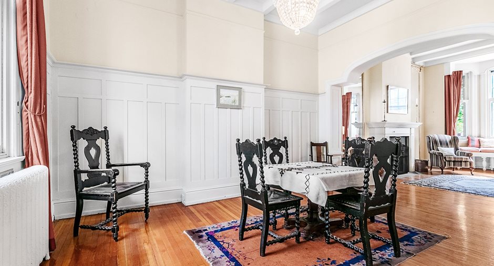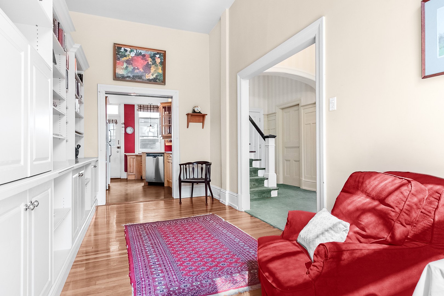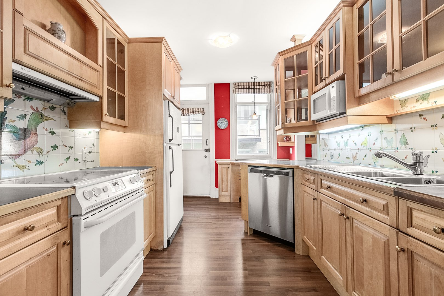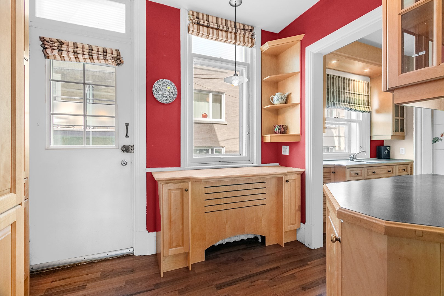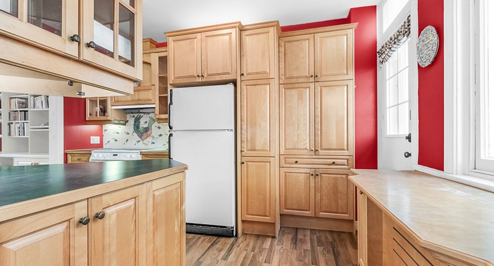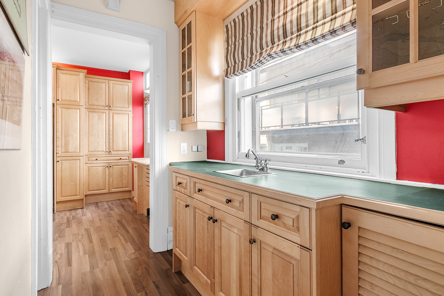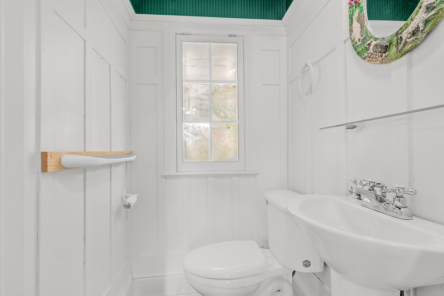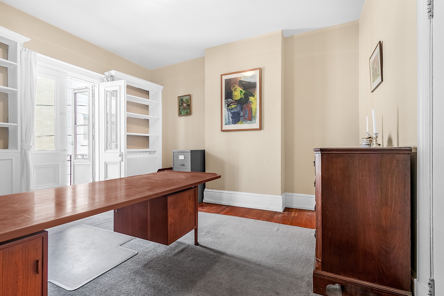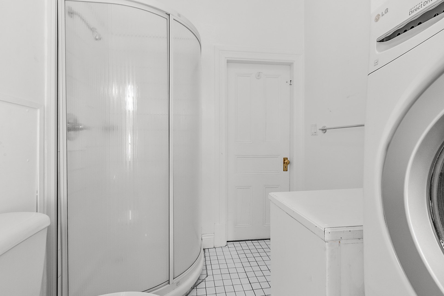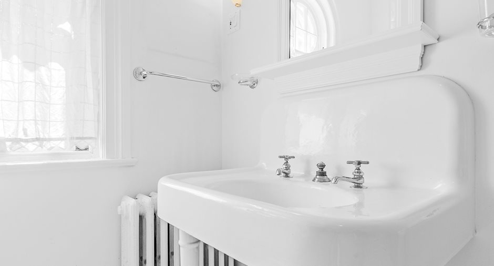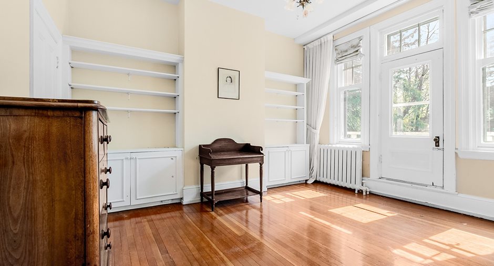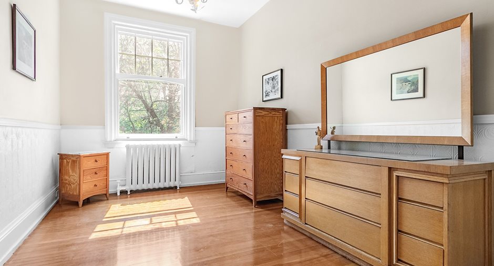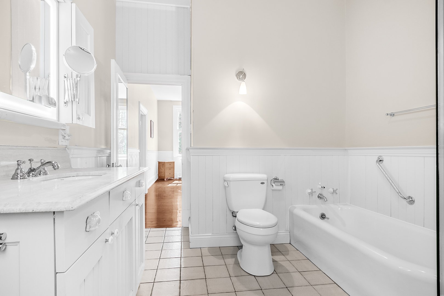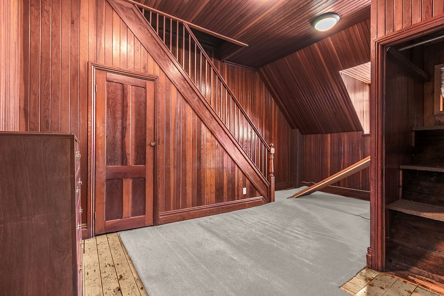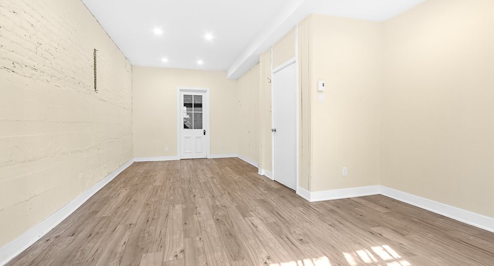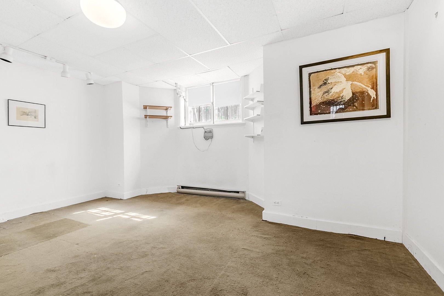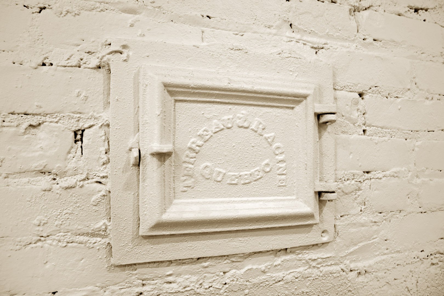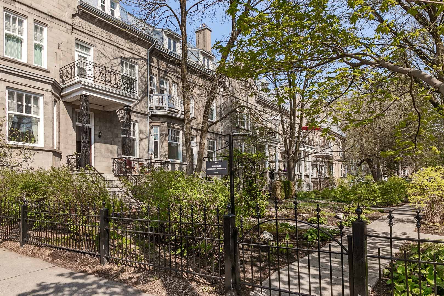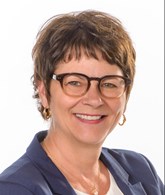Publicity
No: 27632476
I AM INTERESTED IN THIS PROPERTY
Presentation
Addendum
This townhouse property is the only single-family on this small private street and there are two parking spaces in front of the building.
It offers 5 bedrooms and the possibility of 3 more, so it's perfect for the whole family. The basement could be moved into a nice studio without too much expense to perfectly suit a teenager or young adult.
Building and interior
Year of construction
1916
Heating system
Hot water, Electric baseboard units
Hearth stove
Wood fireplace
Heating energy
Electricity, Natural gas
Basement
6 feet and over, Separate entrance
Window type
Hung
Windows
Aluminum, Wood
Land and exterior
Siding
Stone
Parking (total)
Outdoor (2)
Water supply
Municipality
Sewage system
Municipal sewer
Proximity
Daycare centre, Hospital, Park - green area, Bicycle path, Elementary school, High school, Cross-country skiing, Public transport
Dimensions
Size of building
9.24 m
Depth of land
39.04 m
Depth of building
10.56 m
Land area
359.3 m²irregulier
Frontage land
9.24 m
Room details
| Room | Level | Dimensions | Ground Cover |
|---|---|---|---|
| Hallway | Ground floor |
7' 0" x 18' 0" pi
Irregular
|
Ceramic tiles |
|
Living room
plafond 11' 3"
|
Ground floor | 11' 6" x 18' 0" pi | Wood |
|
Dining room
plafond 11' 3"
|
Ground floor | 11' 6" x 15' 6" pi | Wood |
|
Kitchen
+ Office 7' x 4' 6"
|
Ground floor |
9' 0" x 14' 0" pi
Irregular
|
Linoleum |
|
Library
plafond 11' 3"
|
Ground floor | 9' 0" x 18' 0" pi | Wood |
| Washroom | Ground floor | 4' 0" x 4' 0" pi | Ceramic tiles |
|
Primary bedroom
avec walk-in
|
2nd floor | 9' 9" x 16' 0" pi | Wood |
|
Bathroom
Douche indépendante
|
2nd floor | 9' 0" x 10' 0" pi | Ceramic tiles |
|
Bedroom
Accès balcon avant avant
|
2nd floor | 11' 0" x 16' 0" pi | Wood |
|
Office
porte fenêtre
|
2nd floor | 11' 0" x 14' 0" pi | Wood |
|
Bathroom
Lav/Sécheuse
|
2nd floor | 9' 0" x 6' 5" pi | Ceramic tiles |
|
Workshop
ou chambre
|
3rd floor | 12' 0" x 15' 0" pi | Wood |
| Bedroom | 3rd floor | 12' 0" x 12' 0" pi | Wood |
| Bedroom | 3rd floor | 12' 0" x 12' 0" pi | Wood |
|
Playroom
accès grenier
|
3rd floor | 11' 0" x 16' 0" pi | Wood |
|
Bathroom
bain seulement
|
3rd floor | 4' 0" x 6' 0" pi | Ceramic tiles |
| Bedroom | Basement |
11' 0" x 15' 0" pi
Irregular
|
Carpet |
|
Family room
mur brique/sortie ext
|
Basement | 22' 0" x 11' 0" pi | Concrete |
|
Bathroom
douche ind.
|
Basement | 8' 0" x 6' 0" pi | Ceramic tiles |
|
Workshop
rangement
|
Basement | 6' 0" x 11' 0" pi | Concrete |
Inclusions
Luminaires, rideaux, 2 miroirs du salon, électros ménager
Taxes and costs
Municipal Taxes (2024)
8207 $
School taxes (2023)
798 $
Total
9005 $
Monthly fees
Energy cost
421 $
Common expenses/Rental
130 $
Total
551 $
Evaluations (2024)
Building
464 000 $
Land
346 000 $
Total
810 000 $
Notices
Sold without legal warranty of quality, at the purchaser's own risk.
Additional features
Distinctive features
Private street
Occupation
30 days
Publicity





