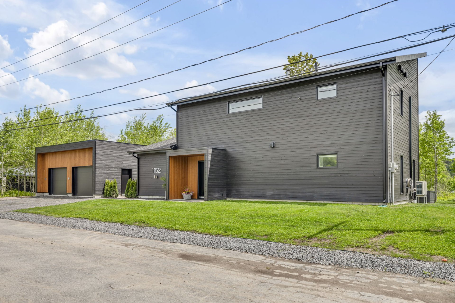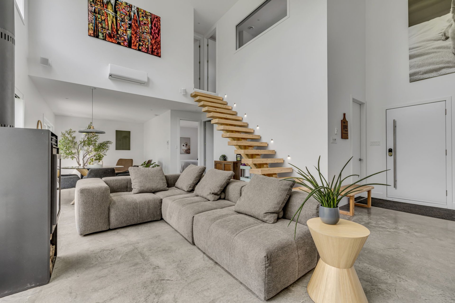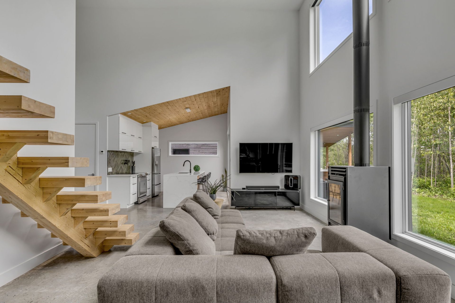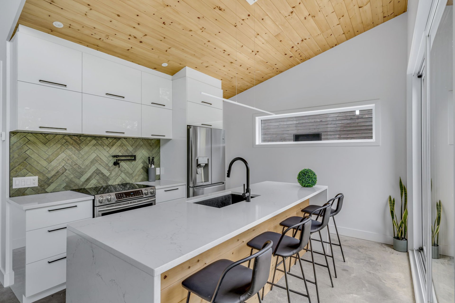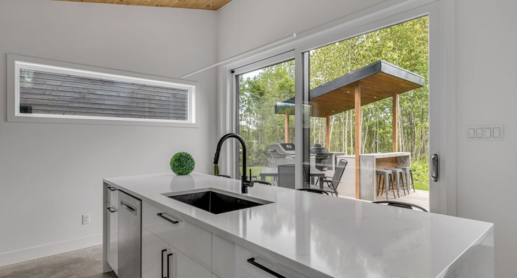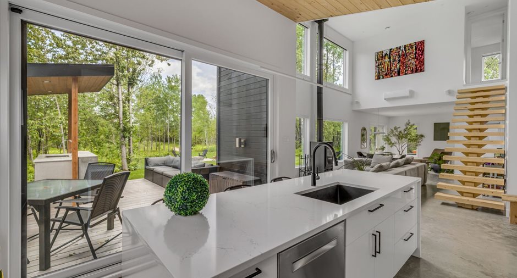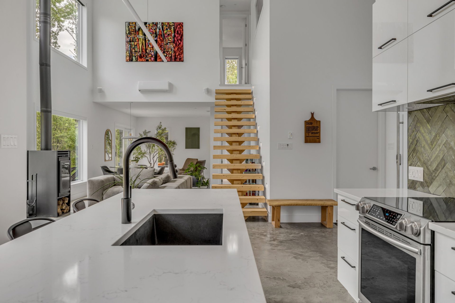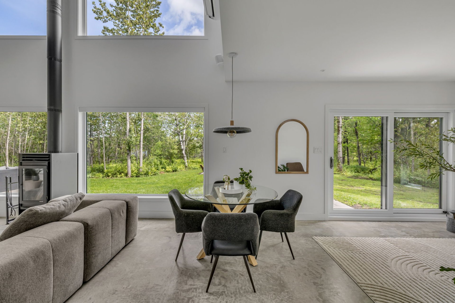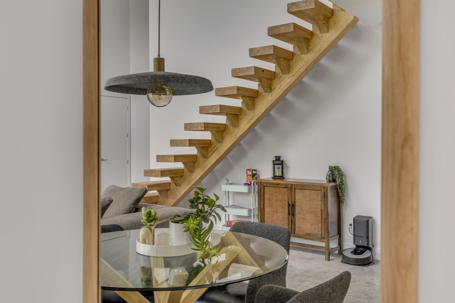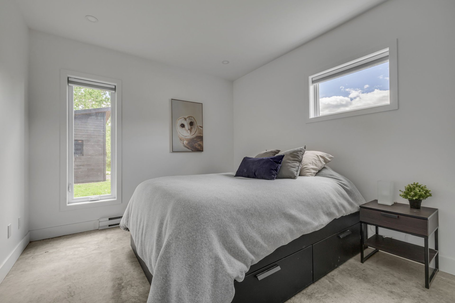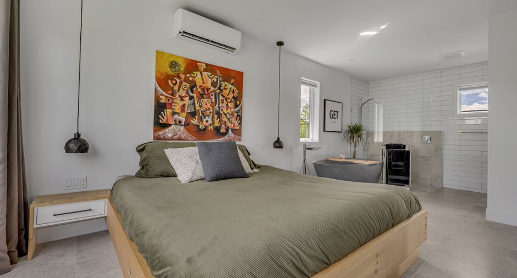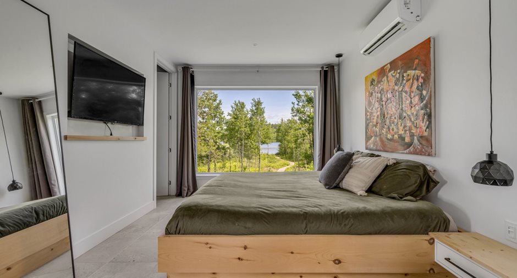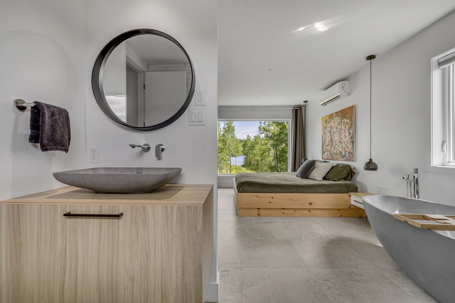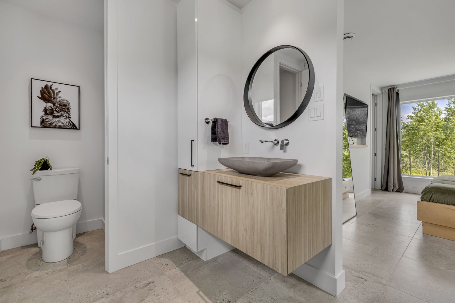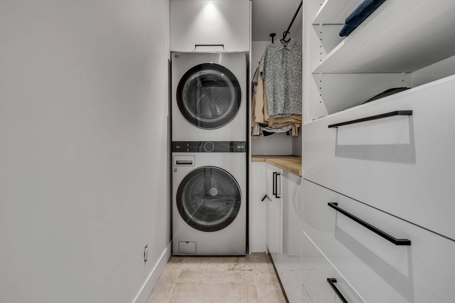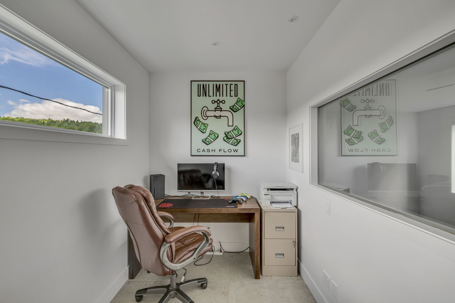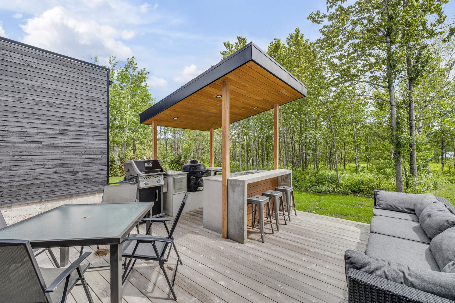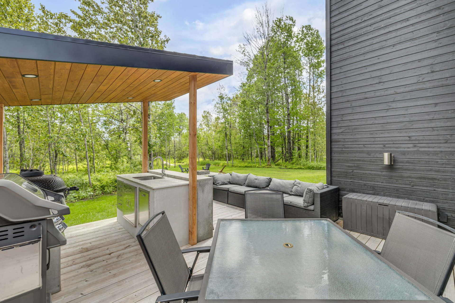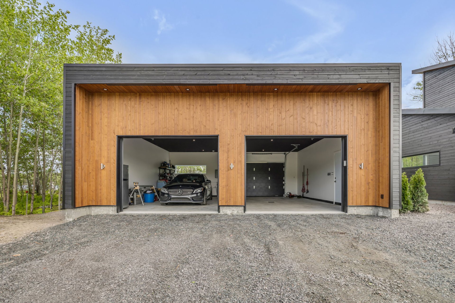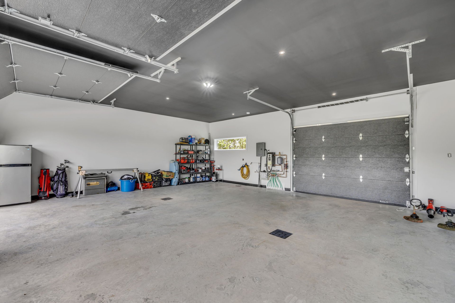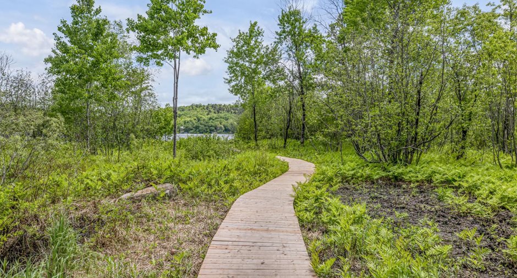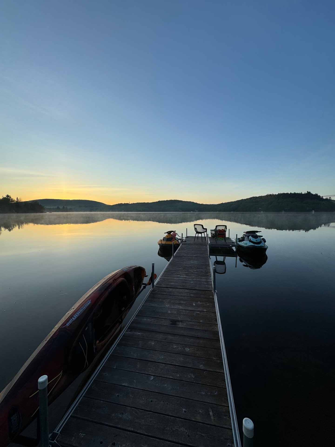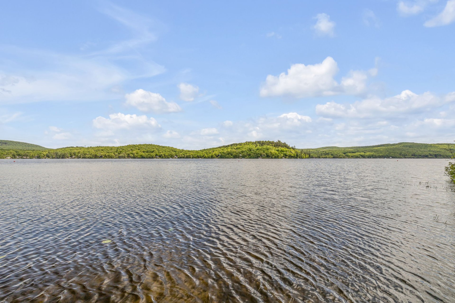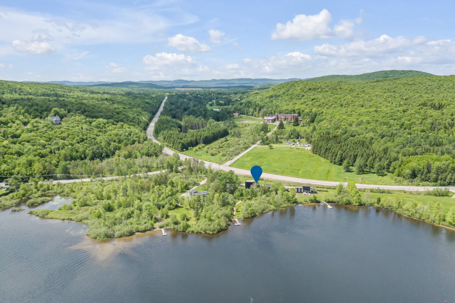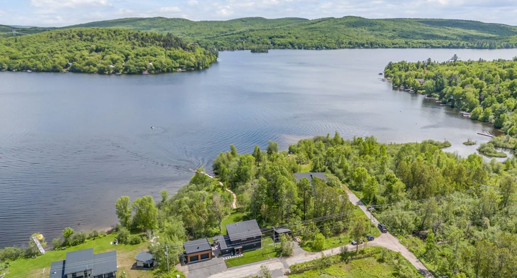Publicity
I AM INTERESTED IN THIS PROPERTY
Certain conditions apply
Presentation
Building and interior
Year of construction
2022
Equipment available
Génératrice intégré, Ventilation system, Electric garage door, Wall-mounted heat pump
Bathroom / Washroom
Adjoining to the master bedroom, Separate shower
Heating system
Electric baseboard units, Radiant
Hearth stove
Wood burning stove
Heating energy
Electricity
Basement
No basement
Windows
Aluminum, PVC
Roofing
Asphalt shingles, Elastomer membrane
Land and exterior
Foundation
Poured concrete
Siding
Fibro-ciment, Wood
Garage
Plancher chauffant, Heated, Detached, Double width or more
Parking (total)
Outdoor (10), Garage (2)
Landscaping
Landscape
Water supply
Artesian well
Sewage system
HYDRO-KINETIC (enviro-step), Septic tank
Topography
Flat
View
Water
Proximity
Daycare centre, Golf, Park - green area, Bicycle path, Elementary school, High school, Cross-country skiing, Snowmobile trail, ATV trail
Dimensions
Size of building
50 pi
Land area
56179 pi²
Depth of building
24 pi
Room details
| Room | Level | Dimensions | Ground Cover |
|---|---|---|---|
|
Hallway
Plancher chauffant
|
Ground floor | 8' x 3' 10" pi | Concrete |
|
Walk-in closet
Plancher chauffant
|
Ground floor | 5' 3" x 6' 2" pi | Concrete |
|
Living room
Plancher chauffant
|
Ground floor | 20' 11" x 11' 11" pi | Concrete |
|
Kitchen
Plancher chauffant
|
Ground floor | 12' x 16' 3" pi | Concrete |
|
Walk-in closet
Garde-manger cuisine
|
Ground floor | 5' 7" x 3' 6" pi | Concrete |
|
Dining room
Plancher chauffant
|
Ground floor | 15' 8" x 10' 11" pi | Concrete |
|
Bedroom
Plancher chauffant
|
Ground floor | 11' x 11' pi | Concrete |
|
Bathroom
Plancher chauffant
|
Ground floor | 6' 11" x 6' 2" pi | Concrete |
| Other | Ground floor | 6' x 3' 10" pi | Concrete |
|
Primary bedroom
Plancher chauffant
|
2nd floor | 10' 5" x 14' 9" pi | Ceramic tiles |
|
Office
Plancher chauffant
|
2nd floor | 10' 5" x 6' 2" pi | Ceramic tiles |
|
Bathroom
Plancher chauffant
|
2nd floor |
16' 2" x 10' pi
Irregular
|
Ceramic tiles |
Inclusions
Luminaires, stores motorisés, toiles de fenêtre, pôles et rideaux, cuisinière Samsung, réfrigérateur LG cuisine, lave-vaisselle Bosch, réfrigérateur LG walk-in garde-manger, laveuse LG, sécheuse LG, 2 caisses de son Sonos, poêle à bois Don Bar, génératrice WIFI Honeywell 22kW, quai en 6 sections en aluminium/cèdre, 3 bancs pour la terrasse extérieure, réfrigérateur cuisine extérieure, BBQ au Charbon Pitboss (Kamado).
Taxes and costs
Municipal Taxes (2024)
3041 $
School taxes (2024)
252 $
Total
3293 $
Monthly fees
Energy cost
212 $
Evaluations (2024)
Building
296 100 $
Land
174 800 $
Total
470 900 $
Additional features
Distinctive features
Water access, Water front, Navigable, Wooded, No neighbours in the back, Cul-de-sac
Occupation
30 days
Zoning
Residential
Publicity







