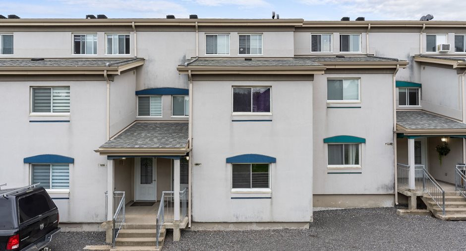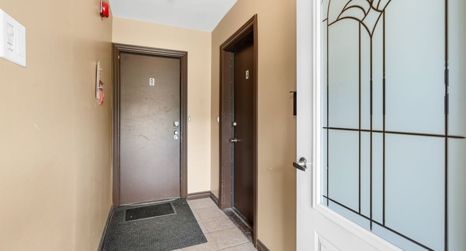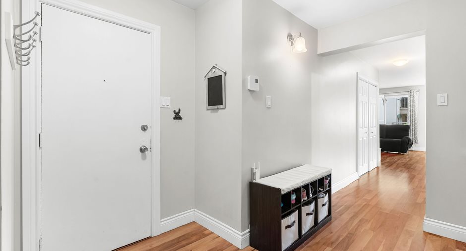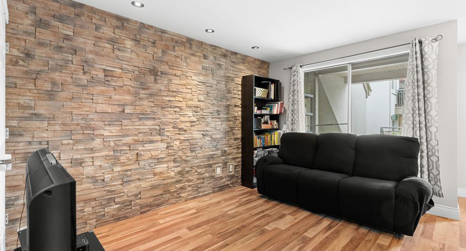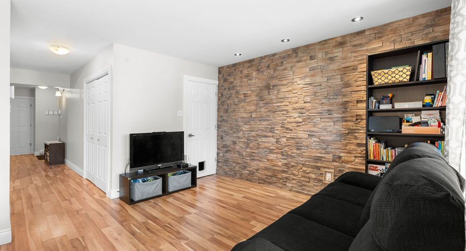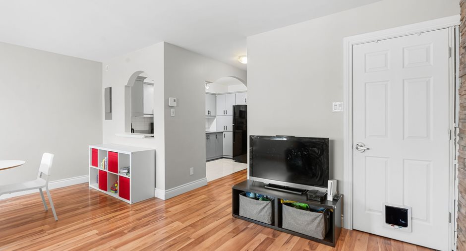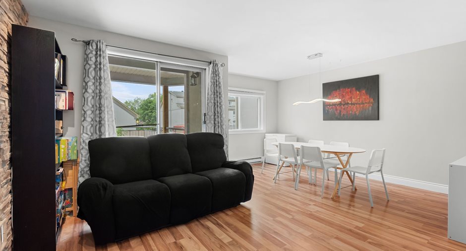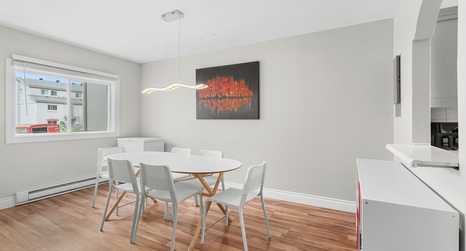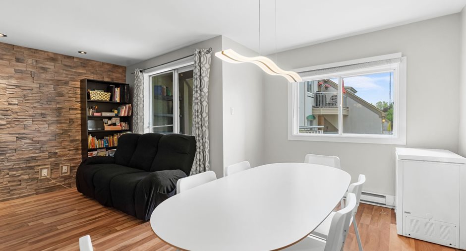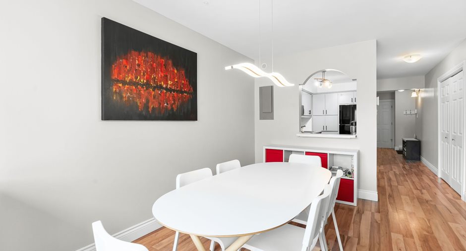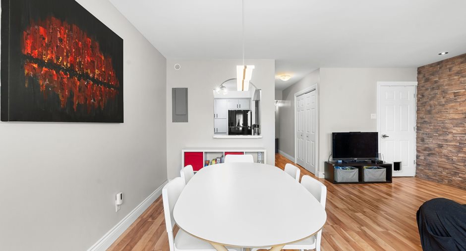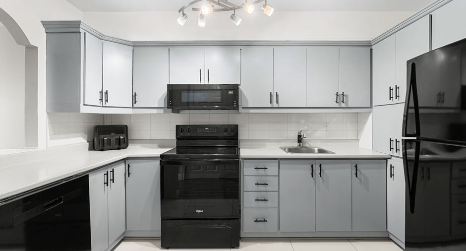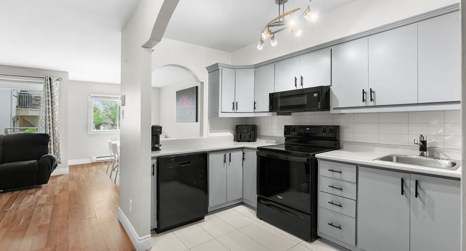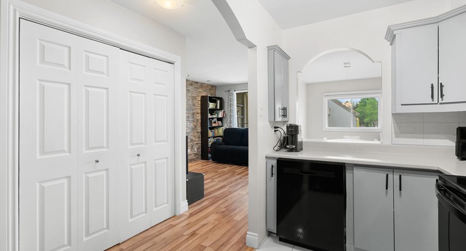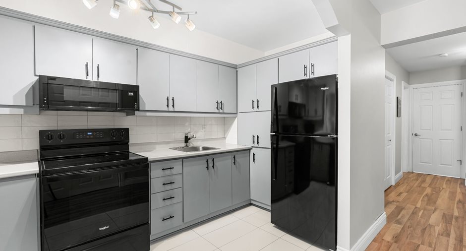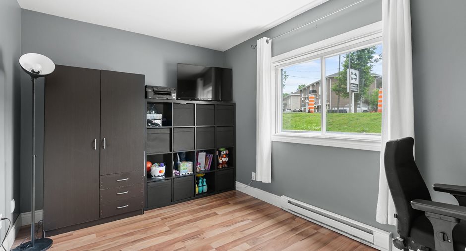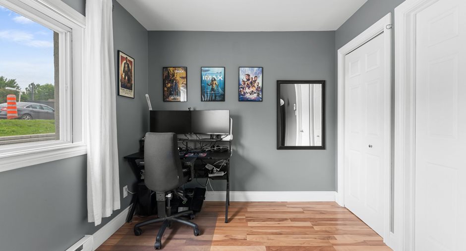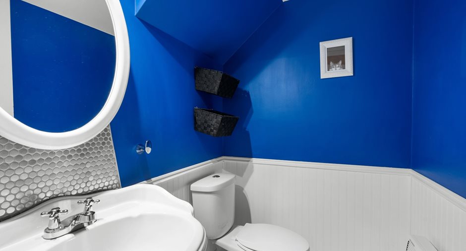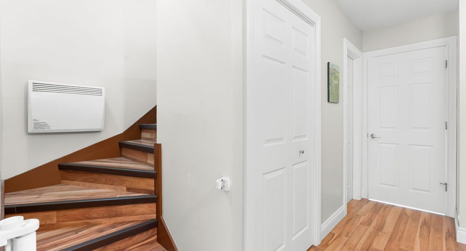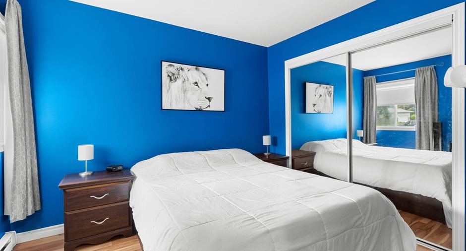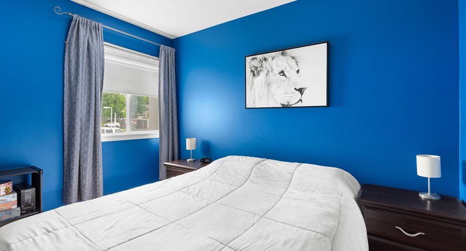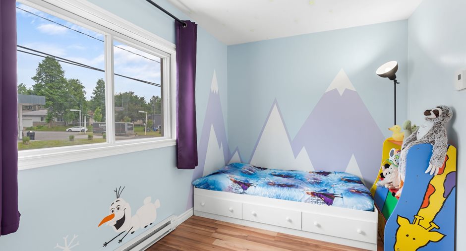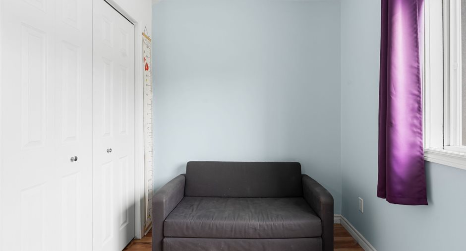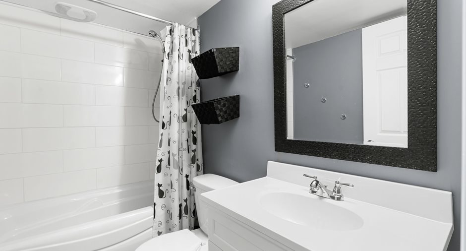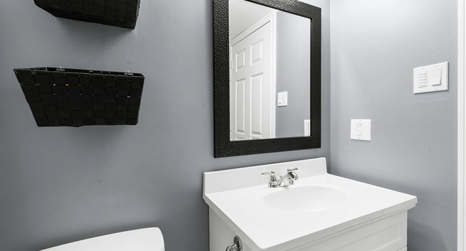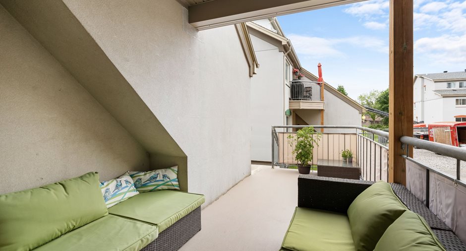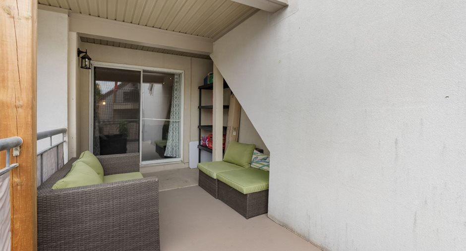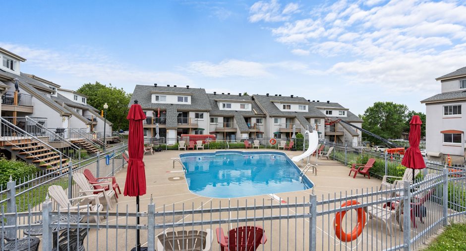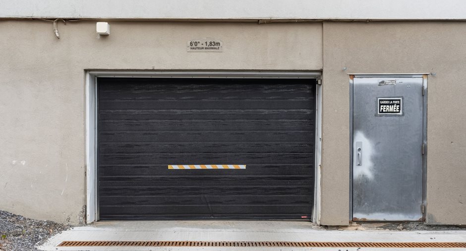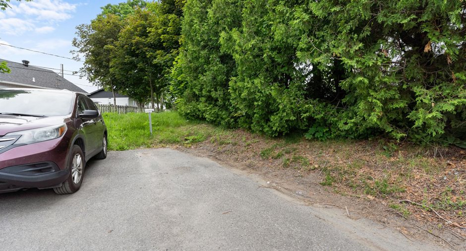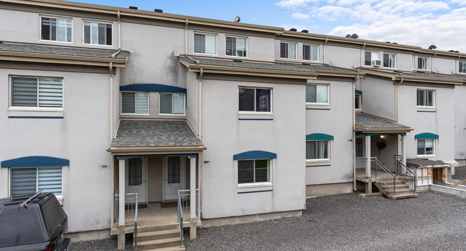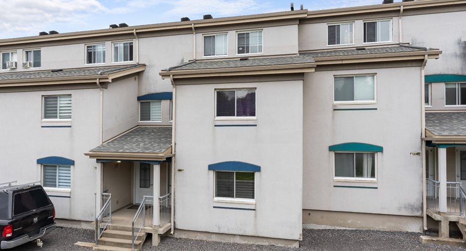As soon as you enter this magnificent condo, you'll be immediately charmed by the first floor's open-plan living and dining area, offering a bright, convivial space. The kitchen is more intimate, practical and perfectly equipped.
This condo has three bedrooms, one of which is on the first floor, ideal for guests or a home office. The other two bedrooms are located on the second floor and are accompanied by a full bathroom on the same floor.
The unit also offers a private balcony, built to guarantee total privacy from neighbors. So you can enjoy moments of relaxation in the open air in complete peace and quiet.
The building features an in-g...
See More ...
| Room | Level | Dimensions | Ground Cover |
|---|---|---|---|
| Dining room | Ground floor | 14' 11" x 8' 7" pi | |
| Kitchen | Ground floor | 10' 7" x 6' 7" pi | |
| Living room | Ground floor | 12' 8" x 9' 0" pi | |
| Hallway | Ground floor | 7' 2" x 4' 10" pi | |
| Washroom | Ground floor | 5' 5" x 4' 5" pi | |
| Bedroom | Ground floor | 12' 11" x 8' 10" pi | |
| Bathroom | 2nd floor | 7' 11" x 5' 0" pi | |
| Bedroom | 2nd floor | 12' 10" x 8' 1" pi | |
| Primary bedroom | 2nd floor | 10' 8" x 9' 0" pi |





