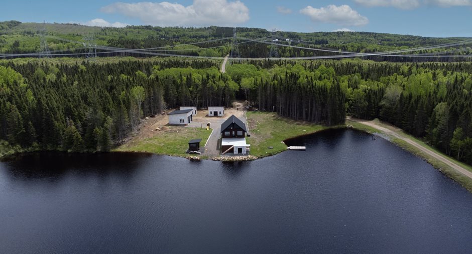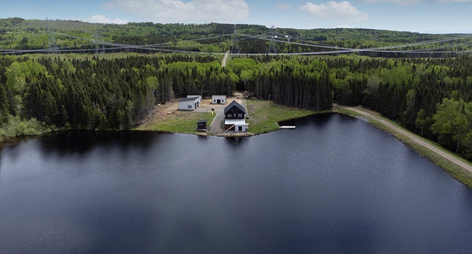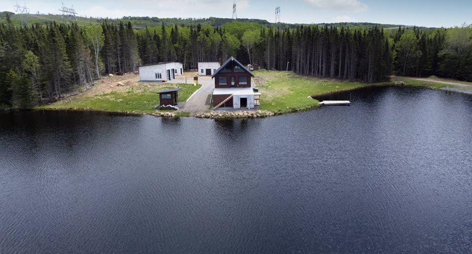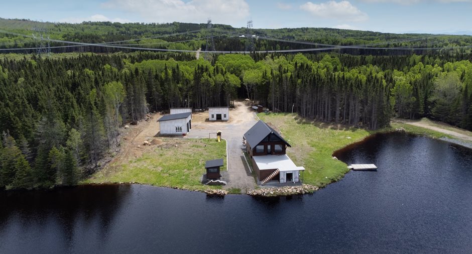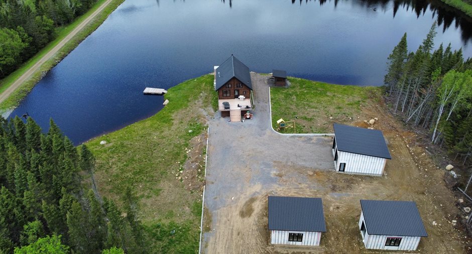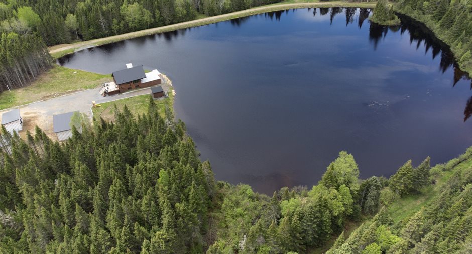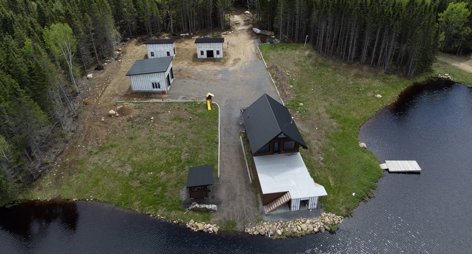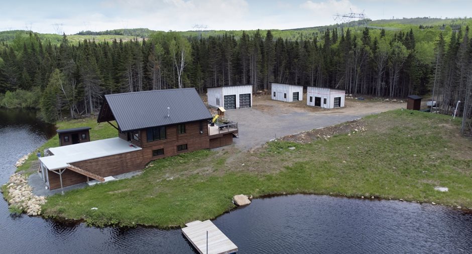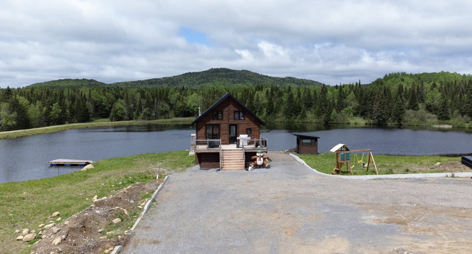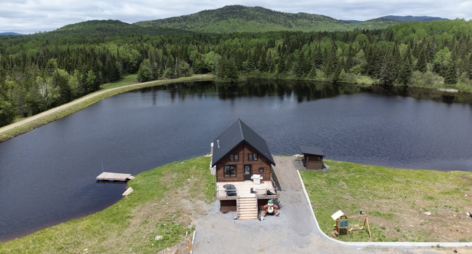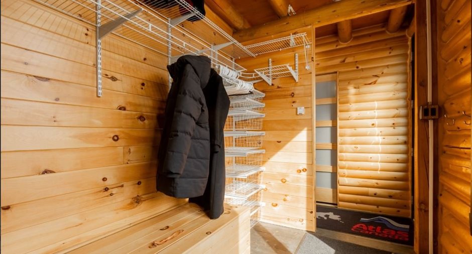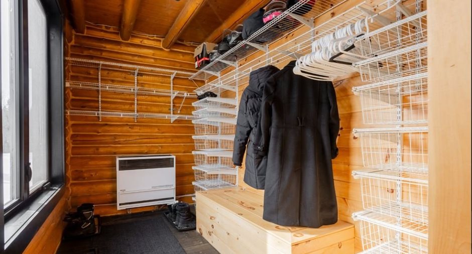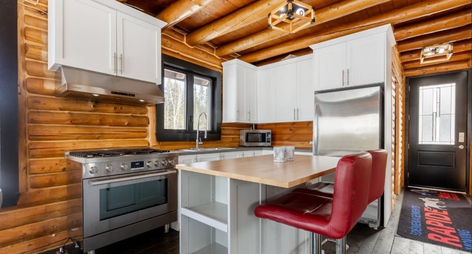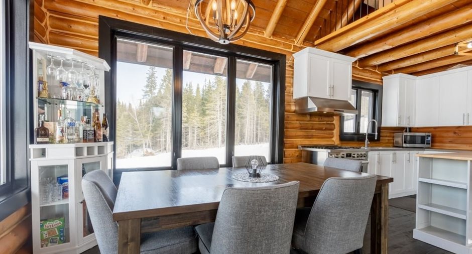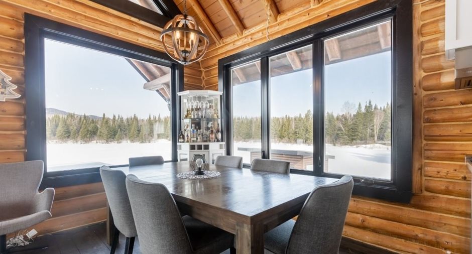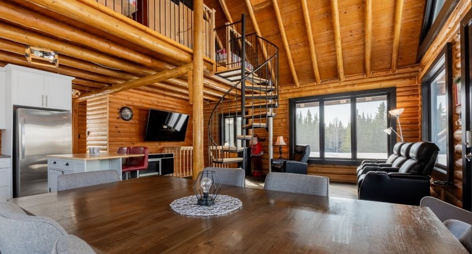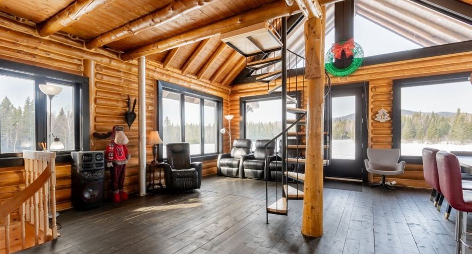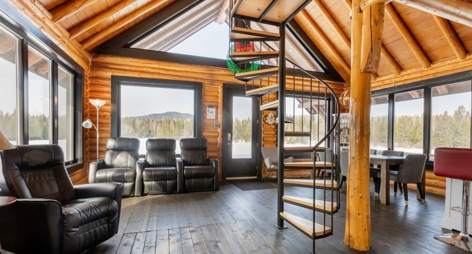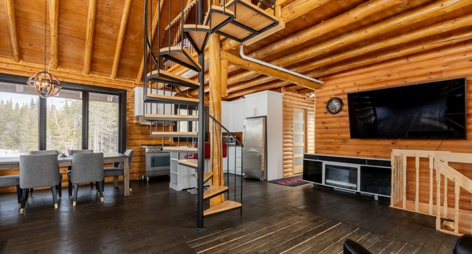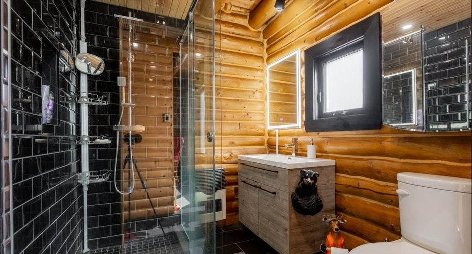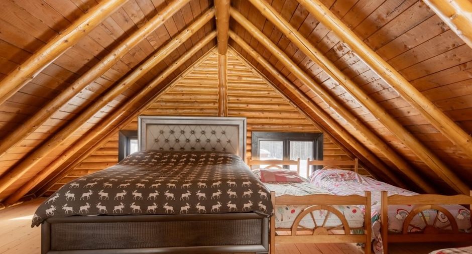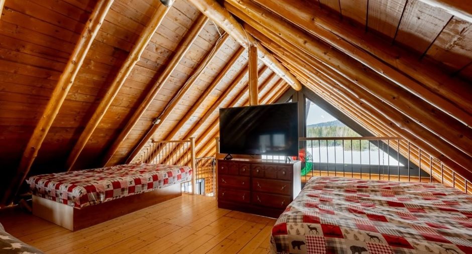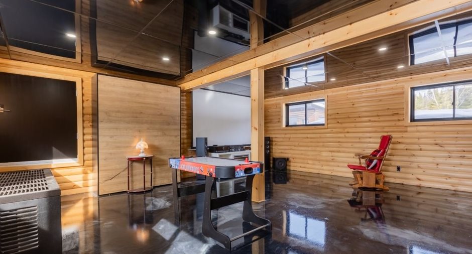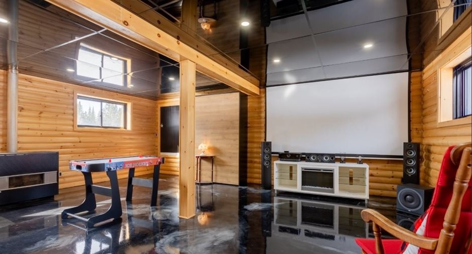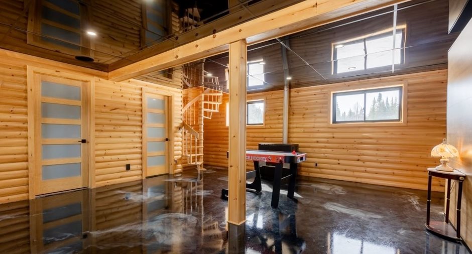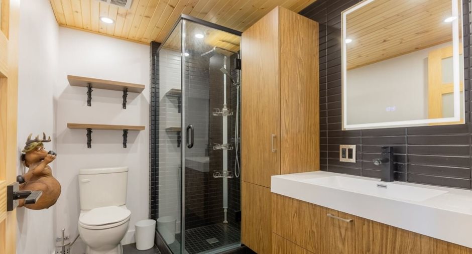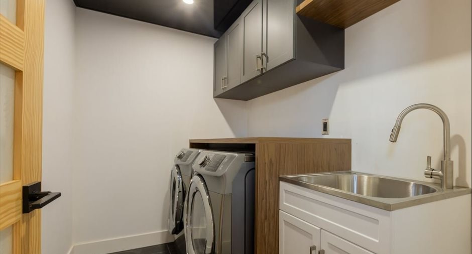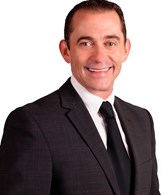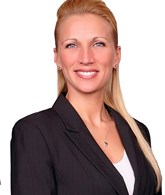Publicity
I AM INTERESTED IN THIS PROPERTY

Yves Baillargeon
Residential and Commercial Real Estate Broker
Via Capitale Élite
Real estate agency
Certain conditions apply
Presentation
Building and interior
Year of construction
1988
Equipment available
Central vacuum cleaner system installation
Bathroom / Washroom
Separate shower
Heating system
Bois, Space heating baseboards
Hearth stove
Wood fireplace
Heating energy
Wood, Electricity
Basement
6 feet and over, Finished basement
Cupboard
Polyester
Window type
Sliding, Crank handle
Windows
PVC
Roofing
Tin
Land and exterior
Siding
Bois rond
Garage
Detached
Driveway
Not Paved
Parking (total)
Outdoor (6), Garage (1)
Water supply
Privé
Sewage system
Private sewer
Topography
Flat
View
Water, Mountain
Dimensions
Size of building
30 pi
Frontage land
109.23 m
Depth of building
23 pi
Land area
307418.9 m²irregulier
Room details
| Room | Level | Dimensions | Ground Cover |
|---|---|---|---|
|
Hallway
Accès walk-in + salle bain
|
Ground floor |
9' 5" x 3' 4" pi
Irregular
|
Wood |
|
Walk-in closet
Immense, gr fenêtre, tablettes
|
Ground floor |
11' 2" x 7' 0" pi
Irregular
|
Wood |
|
Living room
Mur bois rond, 3 fen, toit cat
|
Ground floor |
21' 5" x 12' 0" pi
Irregular
|
Wood |
|
Dining room
Vue sur l'eau, esc colimaçon
|
Ground floor |
11' 0" x 10' 4" pi
Irregular
|
Wood |
|
Kitchen
îlot central, 1 fen, polyester
|
Ground floor |
8' 5" x 12' 0" pi
Irregular
|
Wood |
|
Bathroom
Mur bois rond, douche céram
|
Ground floor |
7' 4" x 6' 7" pi
Irregular
|
Ceramic tiles |
|
Primary bedroom
Toit mansardé, 5 lits, 2 fen.
|
2nd floor |
23' 0" x 16' 7" pi
Irregular
|
Wood |
|
Family room
Esc colimaçon, foyer, 4 fen
|
Basement |
22' 0" x 20' 0" pi
Irregular
|
Other
Epoxy
|
|
Bathroom
Douche céram, armoires, rang.
|
Basement |
8' 4" x 5' 7" pi
Irregular
|
Ceramic tiles |
|
Laundry room
Cuve, comptoir, armoires
|
Basement |
8' 5" x 5' 3" pi
Irregular
|
Ceramic tiles |
|
Storage
Boîte élect, système d'eau
|
Basement |
7' 0" x 9' 5" pi
Irregular
|
Concrete |
Inclusions
Toutes les installations d'électricité et de chauffage, tous les lustres, les meubles meublants, vaisselle, appareils électroménagers, pompe pour l'eau, 2 moteurs porte de garage.
Exclusions
Bonbonne propane loué.
Taxes and costs
Municipal Taxes (2024)
2471 $
School taxes (2024)
169 $
Total
2640 $
Monthly fees
Energy cost
144 $
Evaluations (2024)
Building
245 700 $
Land
200 300 $
Total
446 000 $
Additional features
Distinctive features
Wooded, No neighbours in the back, Resort/Chalet, Water access, Water front
Occupation
30 days
Publicity





