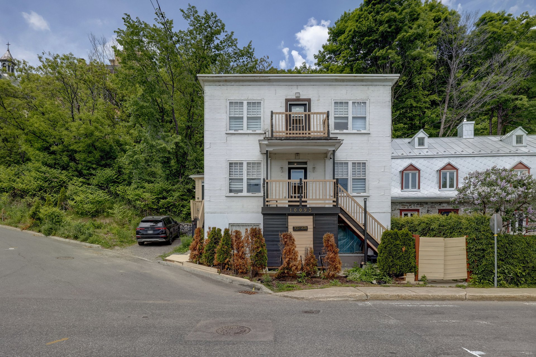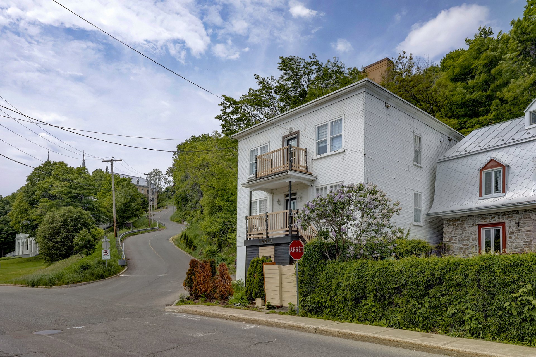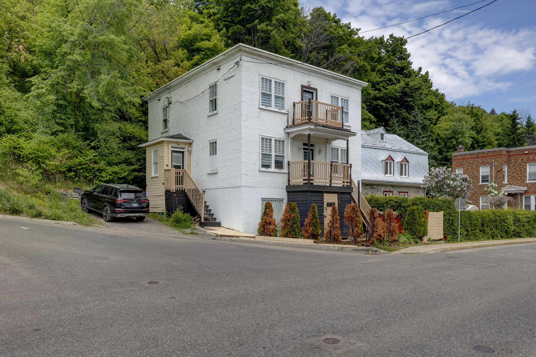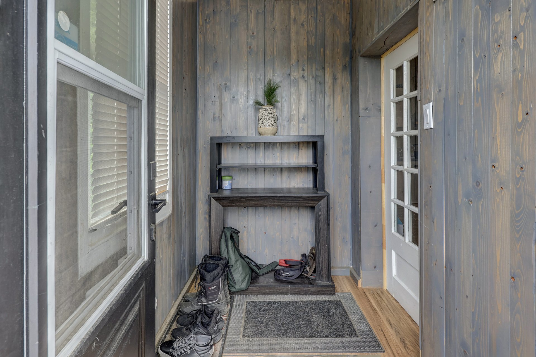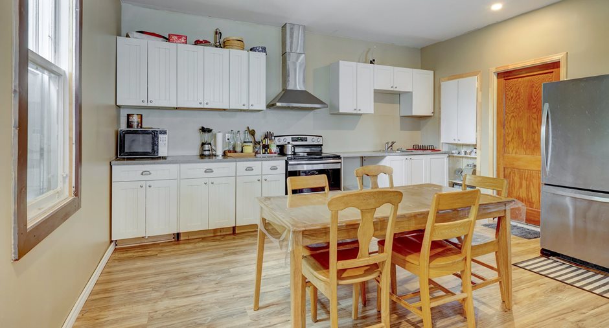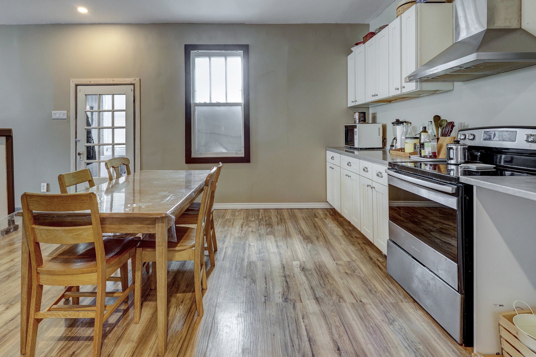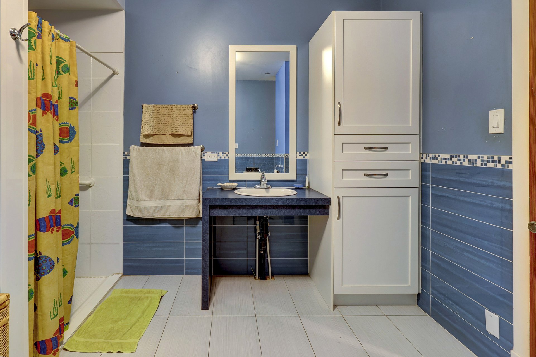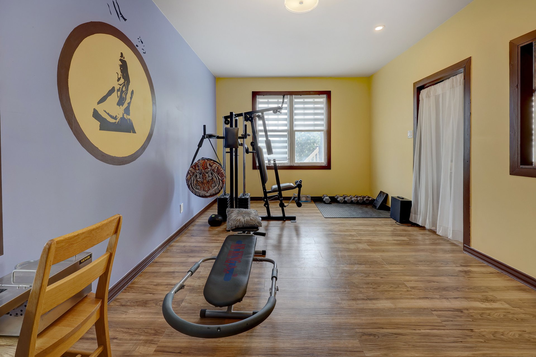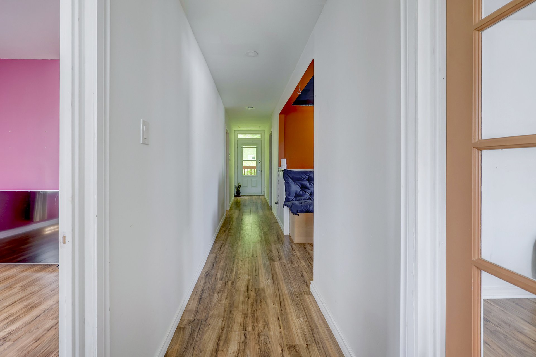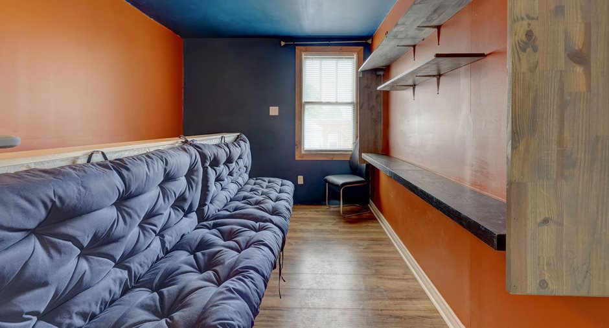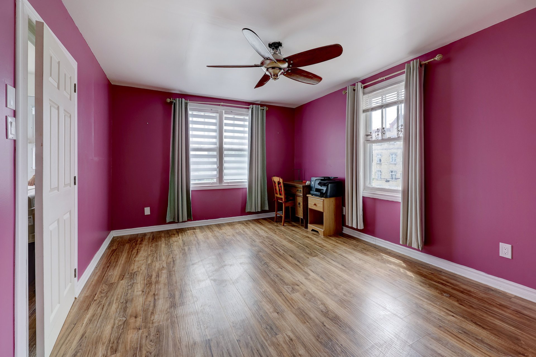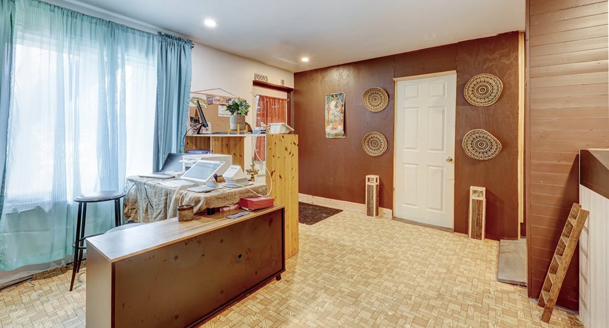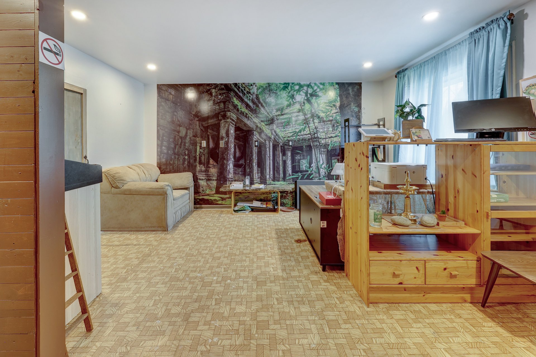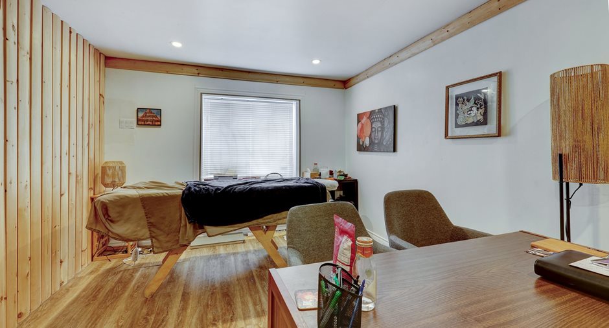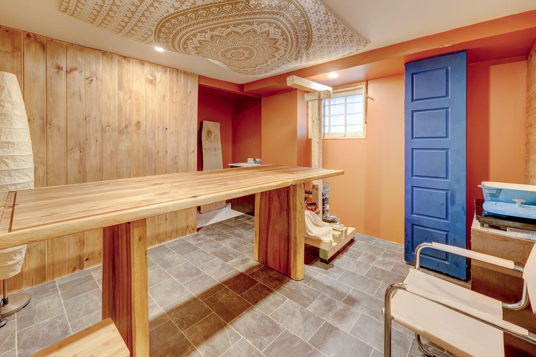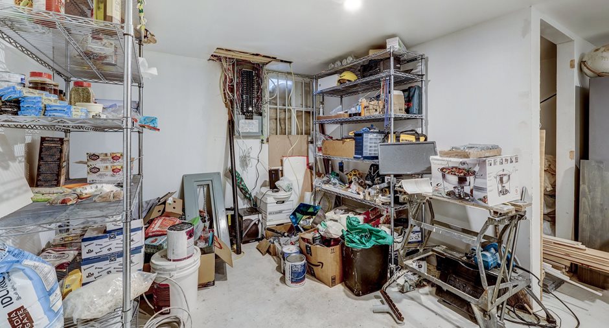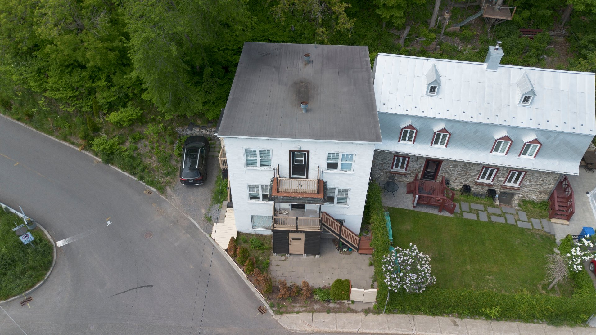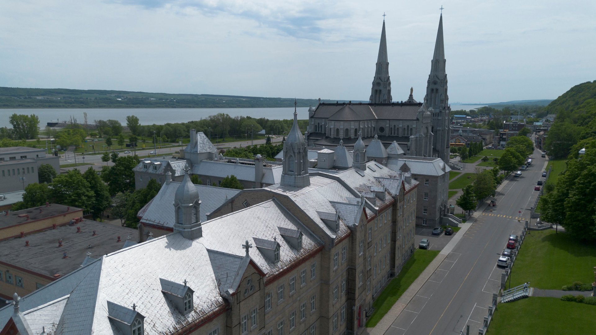Publicity
I AM INTERESTED IN THIS PROPERTY

Simon Laberge
Certified Residential and Commercial Real Estate Broker
Via Capitale Équipe
Real estate agency
Certain conditions apply
Presentation
Building and interior
Year of construction
1940
Bathroom / Washroom
Separate shower
Heating system
Electric baseboard units
Heating energy
Electricity
Basement
Rez de jardin
Cupboard
Melamine
Window type
Hung
Windows
Wood
Roofing
Elastomer membrane
Land and exterior
Foundation
Poured concrete
Siding
Asphalt shingles
Driveway
Not Paved
Parking (total)
Outdoor (1)
Water supply
Municipality
Sewage system
Municipal sewer
Topography
Sloped, Flat
Proximity
Highway, Daycare centre, Golf, Hospital, Park - green area, Bicycle path, Elementary school, Alpine skiing, High school, Cross-country skiing
Dimensions
Building area
184.3 m²
Land area
746.7 m²
Room details
| Room | Level | Dimensions | Ground Cover |
|---|---|---|---|
|
Other
entrée independante
|
Ground floor | 14' 4" x 14' 7" pi | Linoleum |
| Other | Ground floor | 14' 7" x 10' 8" pi | Floating floor |
| Washroom | Ground floor | 8' 2" x 4' 2" pi | Ceramic tiles |
|
Den
Evier/chauffe-eau
|
Ground floor | 12' 8" x 10' 5" pi | Linoleum |
|
Workshop
Panneau electrique
|
Ground floor | 14' 7" x 15' 4" pi | Concrete |
| Kitchen | Ground floor | 15' x 15' 0" pi | Floating floor |
|
Living room
laveuse-sécheuses
|
Ground floor | 15' 1" x 15' 4" pi | Floating floor |
| Family room | Ground floor | 18' 7" x 10' 8" pi | Floating floor |
| Bathroom | Ground floor | 11' 4" x 11' 4" pi | Ceramic tiles |
| Hallway | Ground floor | 6' 8" x 4' 5" pi | Floating floor |
|
Primary bedroom
Garde robe
|
2nd floor | 14' 7" x 11' 4" pi | Floating floor |
|
Bedroom
Garde Robe
|
2nd floor | 11' 4" x 15' 4" pi | Floating floor |
| Bedroom | 2nd floor | 11' 1" x 11' 1" pi | Floating floor |
| Bathroom | 2nd floor | 10' 8" x 10' 8" pi | Ceramic tiles |
Inclusions
Luminaires, store et rideaux, un frigo au rez-de-Jardin, armoire/ garde robe noir dans une chambre, meuble blanc à 3 tiroirs, petite étagère blanche, chaise berçante suspendue, l'échelle pou aller sur le toit de la maison, quelques outils de jardinage, l'évier du rez-de-Jardin qualité de restaurant (il y a en a un autre rangé dans une pièce)
Taxes and costs
Municipal Taxes (2024)
3162 $
School taxes (2024)
253 $
Total
3415 $
Evaluations (2024)
Building
163 300 $
Land
32 100 $
Total
195 400 $
Notices
Sold without legal warranty of quality, at the purchaser's own risk.
Additional features
Distinctive features
No neighbours in the back, Street corner
Occupation
45 days
Zoning
Residential
Publicity





