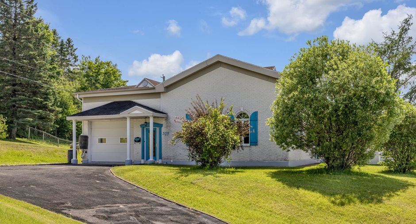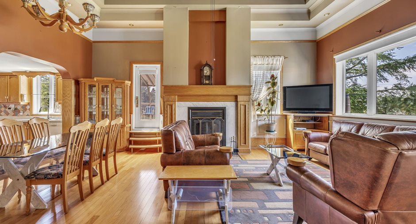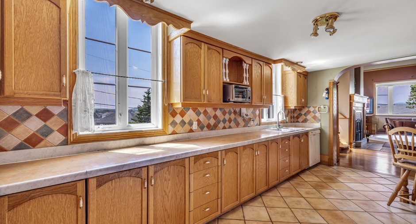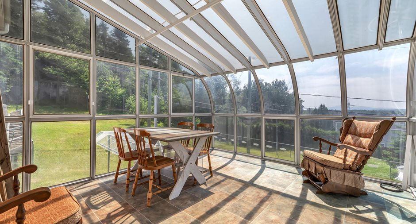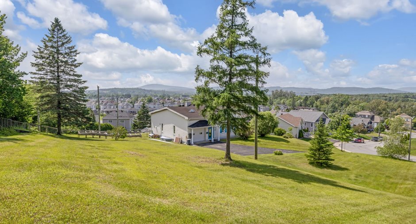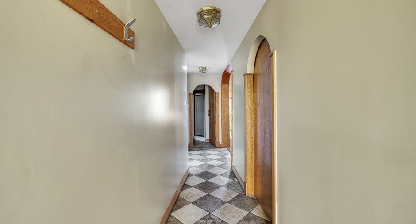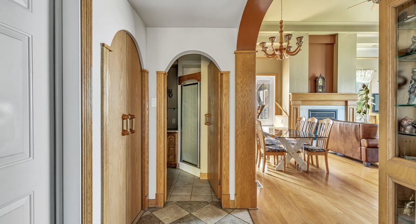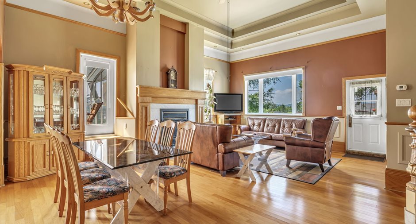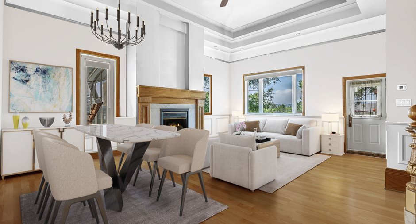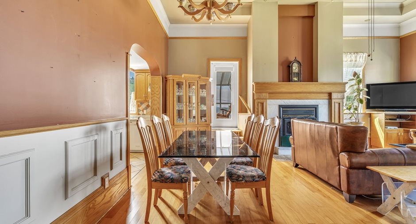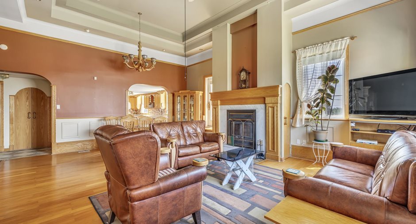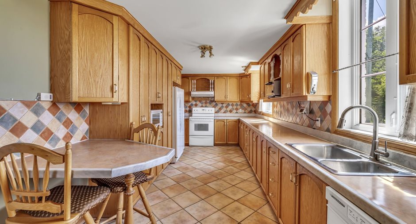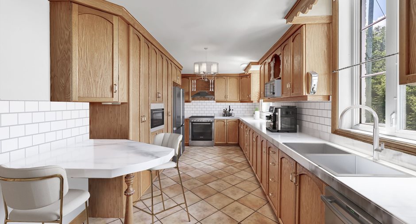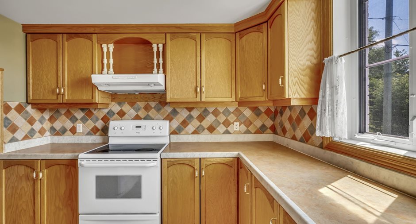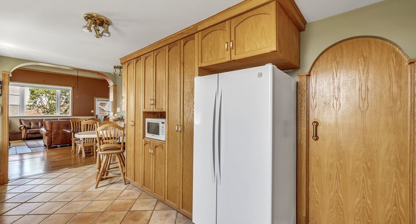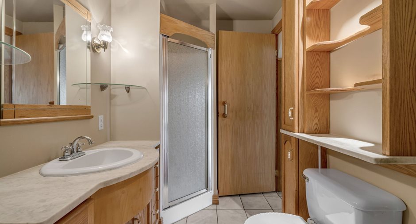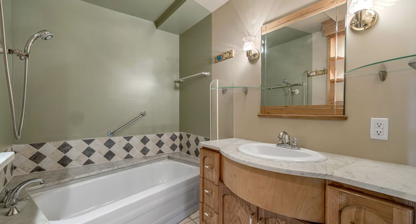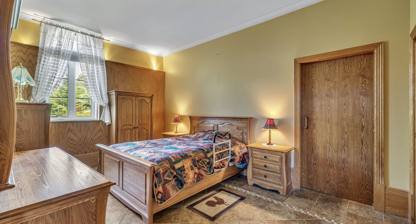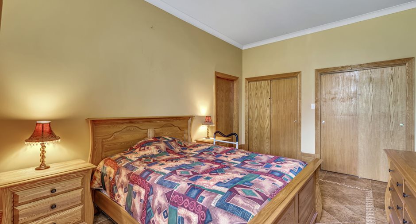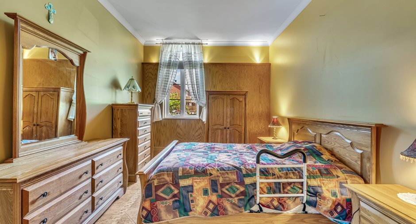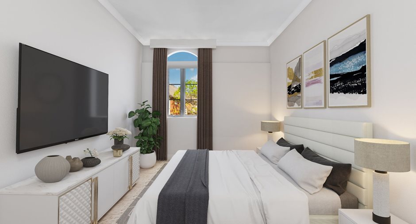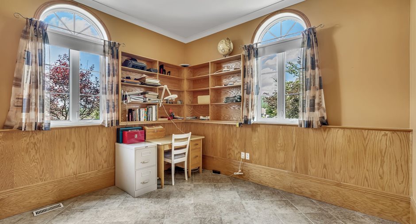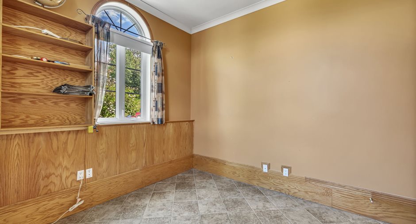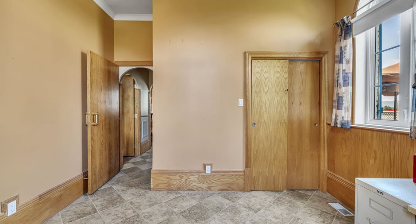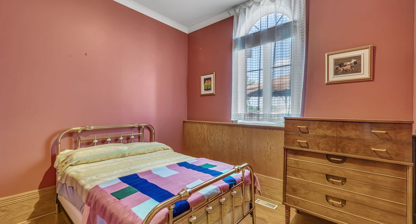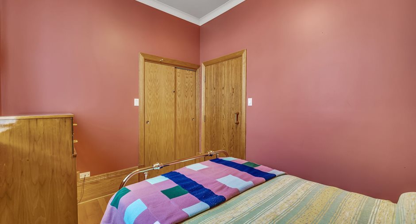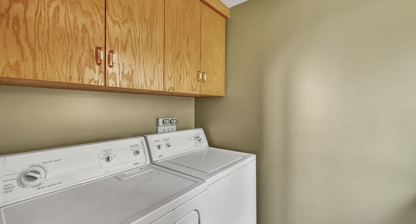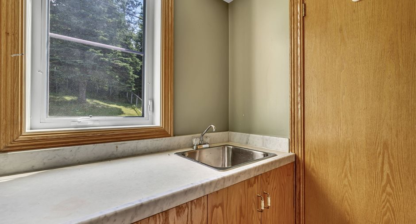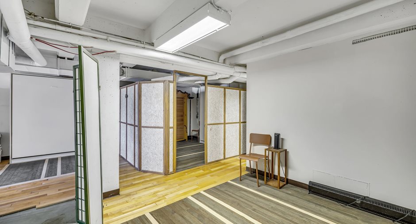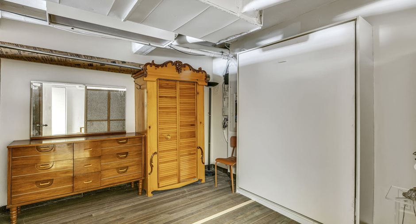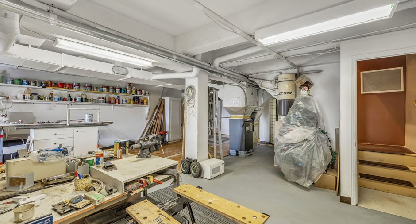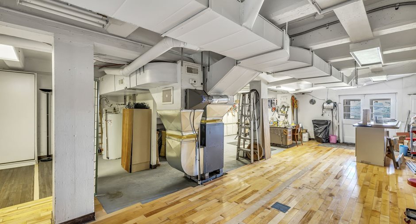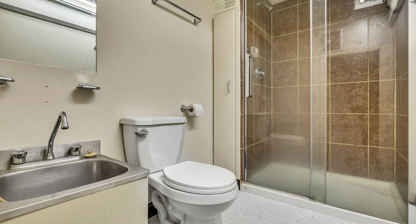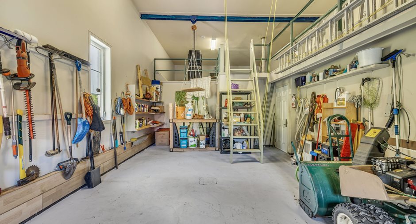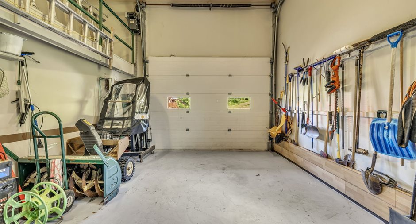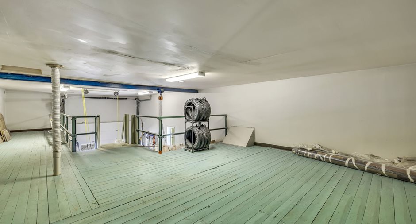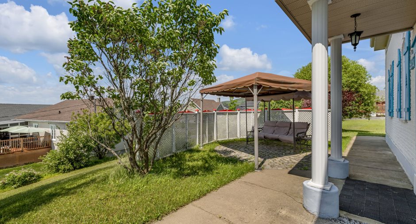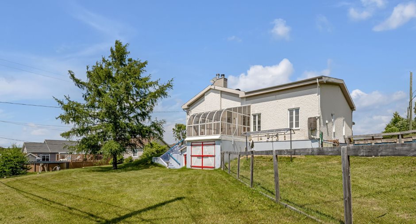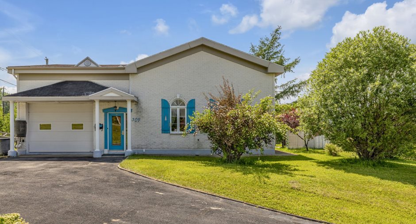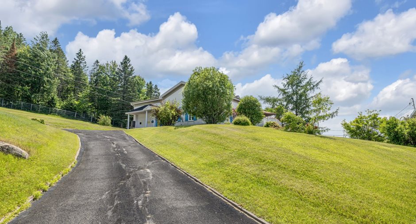Publicity
I AM INTERESTED IN THIS PROPERTY
Presentation
Building and interior
Year of construction
1957
Bathroom / Washroom
Separate shower
Heating system
Air circulation
Hearth stove
Wood burning stove
Heating energy
Electricity
Basement
6 feet and over, Finished basement
Window type
Crank handle, French window
Roofing
Asphalt shingles
Land and exterior
Siding
Brick
Garage
Heated, Double width or more
Driveway
Asphalt
Parking (total)
Outdoor (10), Garage (2)
Landscaping
Landscape
Water supply
Municipality
Sewage system
Municipal sewer
Topography
Sloped, Flat
View
Mountain, City
Proximity
Park - green area, Alpine skiing, High school, Cross-country skiing, Public transport
Dimensions
Size of building
43 pi
Land area
94179.95 pi²
Depth of building
45 pi
Room details
| Room | Level | Dimensions | Ground Cover |
|---|---|---|---|
| Kitchen | Ground floor | 19' 1" x 9' pi | Ceramic tiles |
|
Dining room
Plafond 15 pieds
|
Ground floor | 8' 1" x 18' 1" pi | Wood |
|
Living room
Plafond 15 pieds
|
Ground floor | 14' 1" x 17' 1" pi | Wood |
| Primary bedroom | Ground floor | 16' 1" x 10' 1" pi | Ceramic tiles |
| Bedroom | Ground floor |
11' 1" x 9' 1" pi
Irregular
|
Ceramic tiles |
| Bedroom | Ground floor | 10' 1" x 8' 1" pi | Ceramic tiles |
| Laundry room | Ground floor | 4' 1" x 6' 1" pi | |
| Bathroom | Ground floor | 10' 1" x 5' 1" pi | Ceramic tiles |
| Family room | Basement |
22' 1" x 29' 1" pi
Irregular
|
Wood |
|
Family room
Entrée indépendante
|
Basement | 13' 1" x 11' 1" pi | Wood |
| Office | Basement | 10' 1" x 10' 1" pi | Concrete |
| Bathroom | Basement | 5' x 5' 1" pi | Flexible floor coverings |
Inclusions
Habillage des fenêtres, luminaires.
Taxes and costs
Municipal Taxes (2024)
5286 $
School taxes (2023)
485 $
Total
5771 $
Monthly fees
Energy cost
237 $
Evaluations (2024)
Building
206 000 $
Land
319 000 $
Total
525 000 $
Additional features
Distinctive features
Wooded
Occupation
60 days
Publicity





