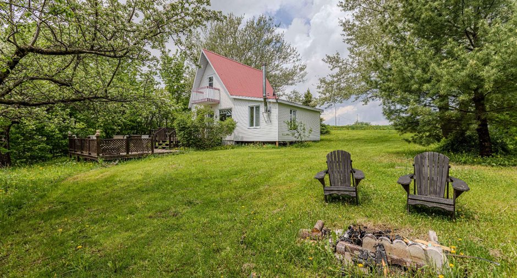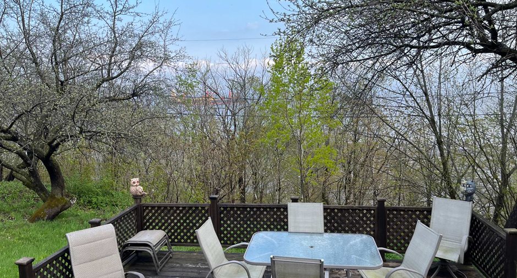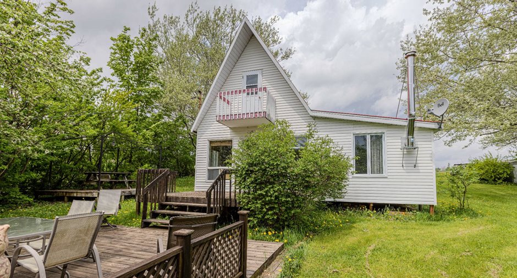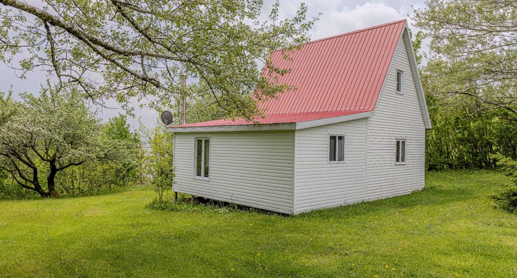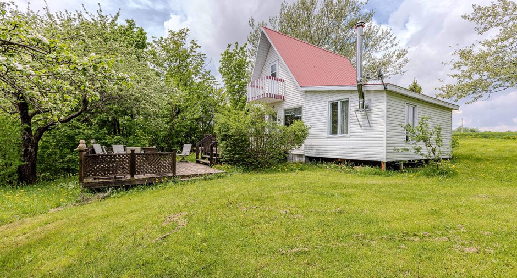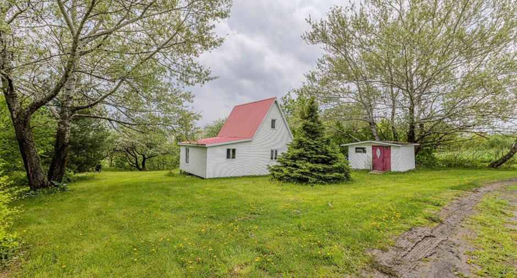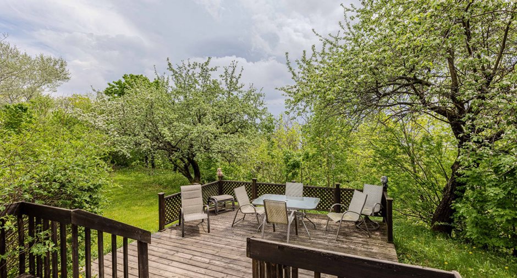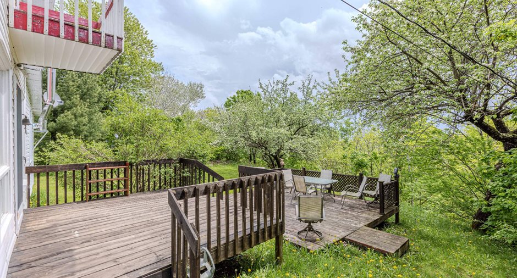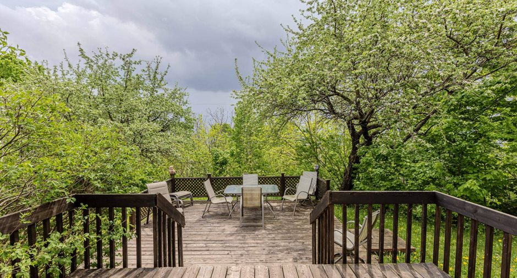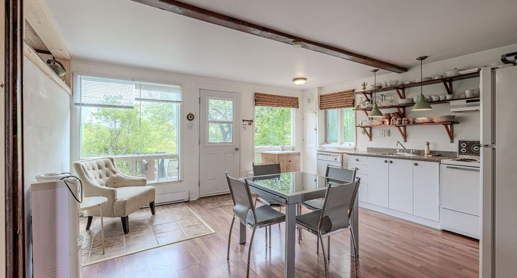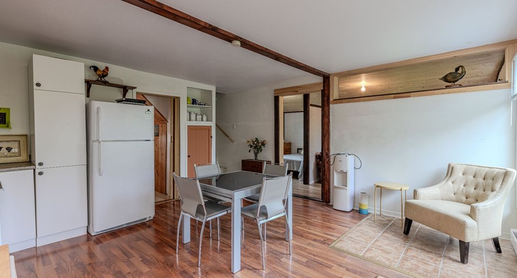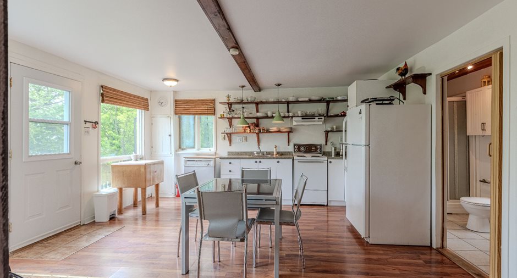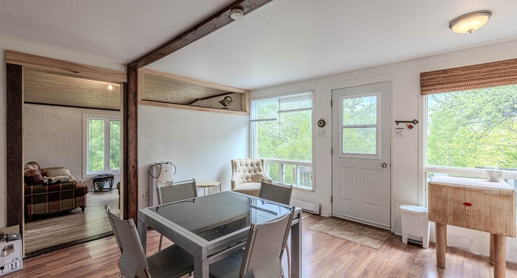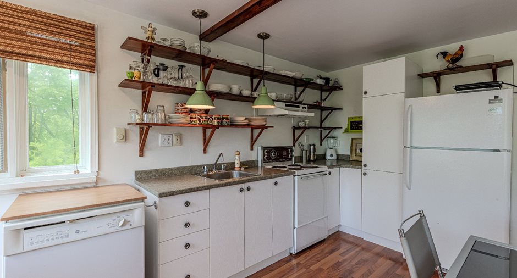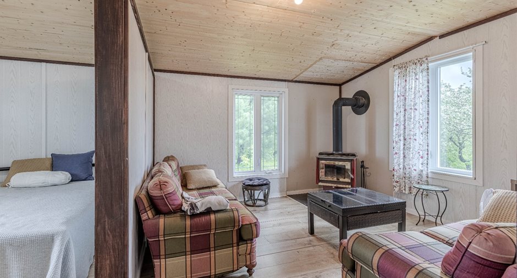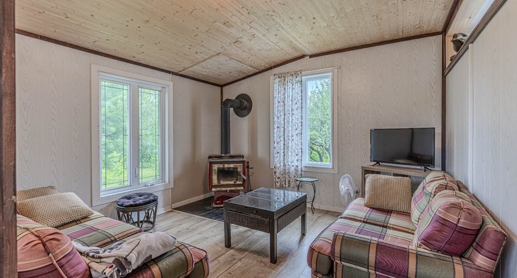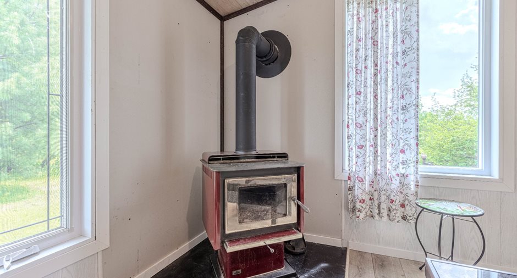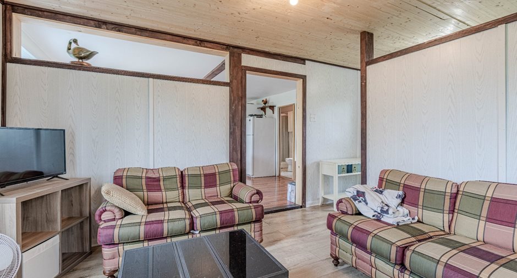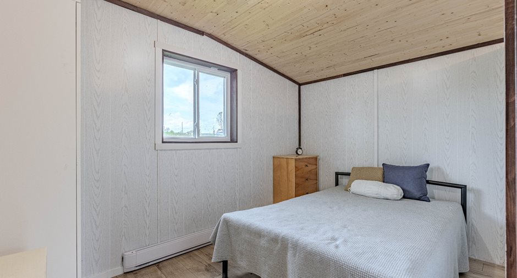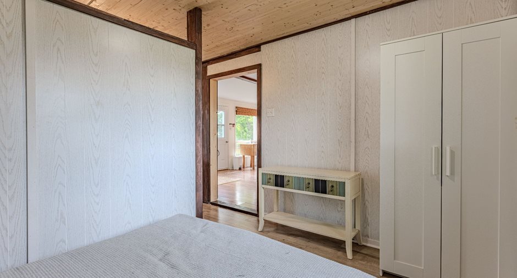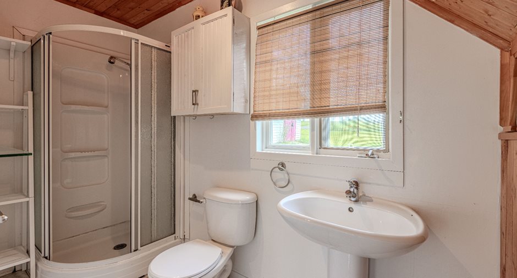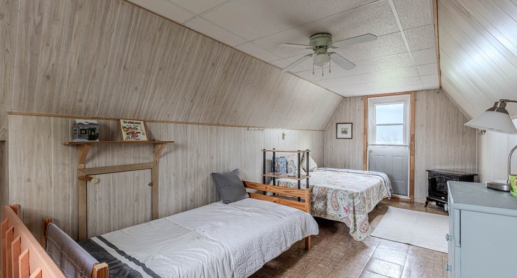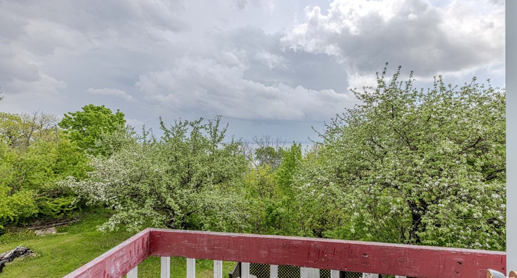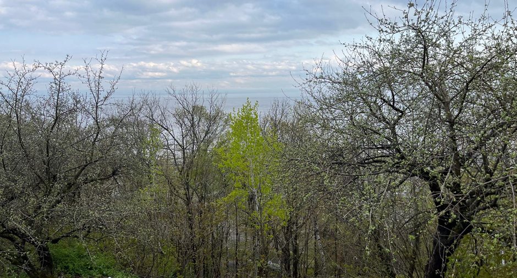Publicity
I AM INTERESTED IN THIS PROPERTY
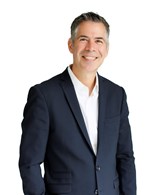
Patrick Bélanger
Residential and Commercial Real Estate Broker
Via Capitale Sélect
Real estate agency
Presentation
Building and interior
Year of construction
1940
Bathroom / Washroom
Separate shower
Heating system
Foyer combustion lente, Electric baseboard units
Hearth stove
Wood fireplace
Heating energy
Wood, Electricity
Basement
No basement
Cupboard
Wood
Roofing
Tin
Land and exterior
Siding
Vinyl
Parking (total)
Outdoor (4)
Landscaping
Patio, Land / Yard lined with hedges, Landscape
Water supply
Artesian well
Sewage system
Purification field, Septic tank
View
Partielle sur le Fleuve
Dimensions
Land area
12638.9 pi²
Room details
| Room | Level | Dimensions | Ground Cover |
|---|---|---|---|
| Living room | Ground floor | 11' 8" x 11' 4" pi | Floating floor |
| Kitchen | Ground floor | 15' 5" x 15' 3" pi | Floating floor |
| Bedroom | Ground floor | 11' 8" x 8' pi | Floating floor |
| Bathroom | Ground floor | 9' 10" x 4' 4" pi | Ceramic tiles |
| Bedroom | 2nd floor | 19' 10" x 8' 10" pi | Flexible floor coverings |
Inclusions
Meublé tel quel: divan, causeuse, table à café, pouf, table en verre, rideaux, pôles, coussins, télévision, meuble télé. Ch 1: lit, matelas, commode, penderie. Ch 2: lit simple et lit double, étagère, foyer électrique, paravent, plafonnier ventilateur. Cuisine: commode, table et chaises, 2 réfrigérateurs (30p et 20p), réservoir d'eau, stores, bloc de boucher, vaisselle, chaudrons, ustensiles et ustensiles de cuisine. Climatiseur, laveuse. Ext: tout le contenu du cabanon, tondeuse, tracteur et +
Taxes and costs
Municipal Taxes (2024)
934 $
School taxes (2023)
110 $
Total
1044 $
Evaluations (2024)
Building
42 800 $
Land
93 900 $
Total
136 700 $
Notices
Sold without legal warranty of quality, at the purchaser's own risk.
Additional features
Distinctive features
Wooded
Occupation
30 days
Zoning
Agricultural, Residential
Publicity





