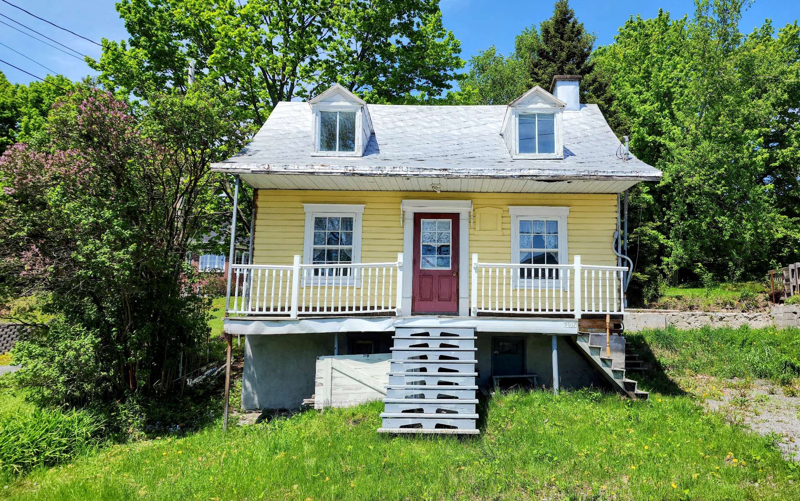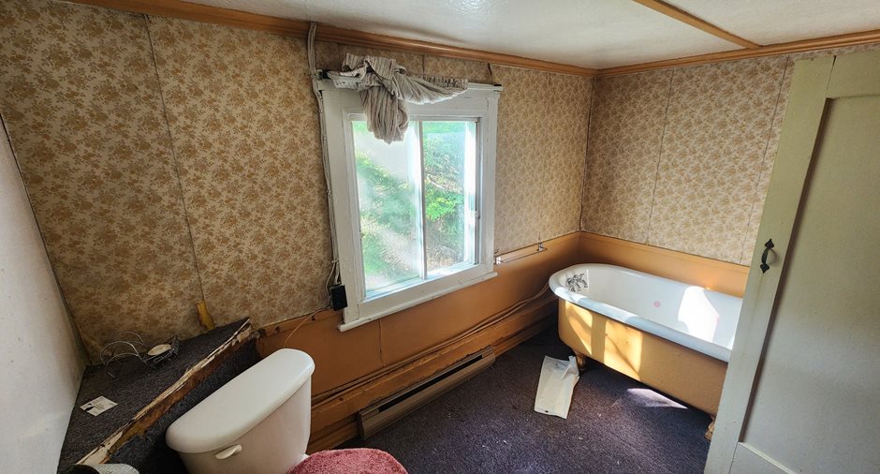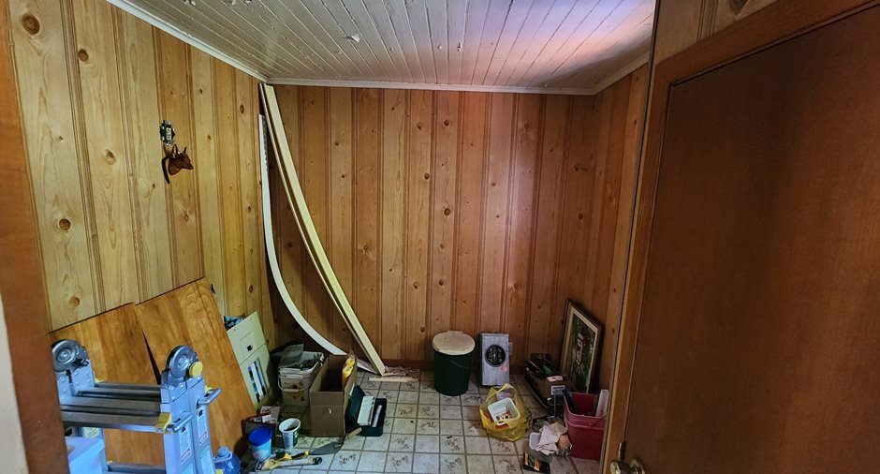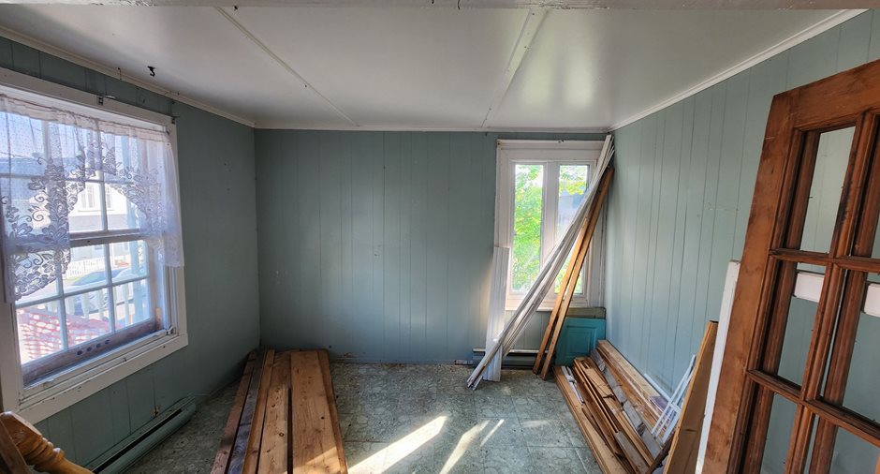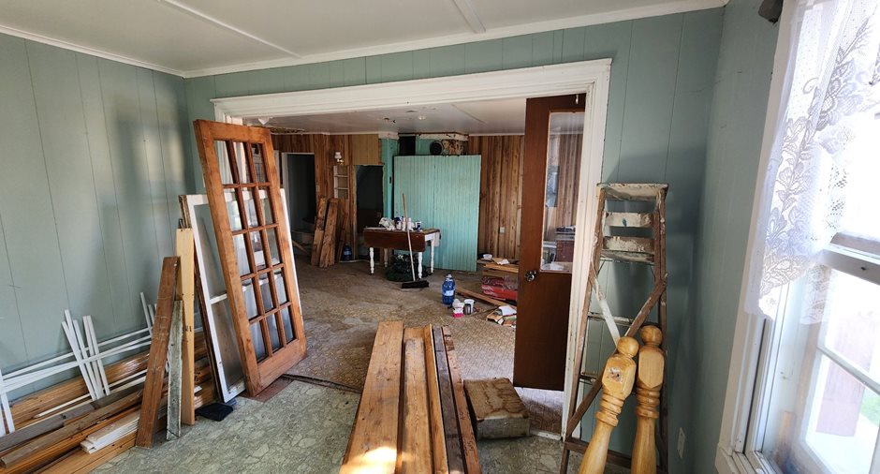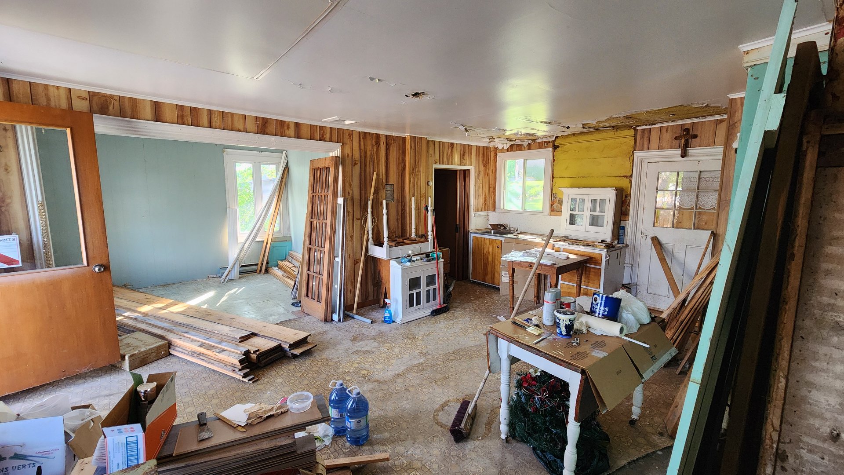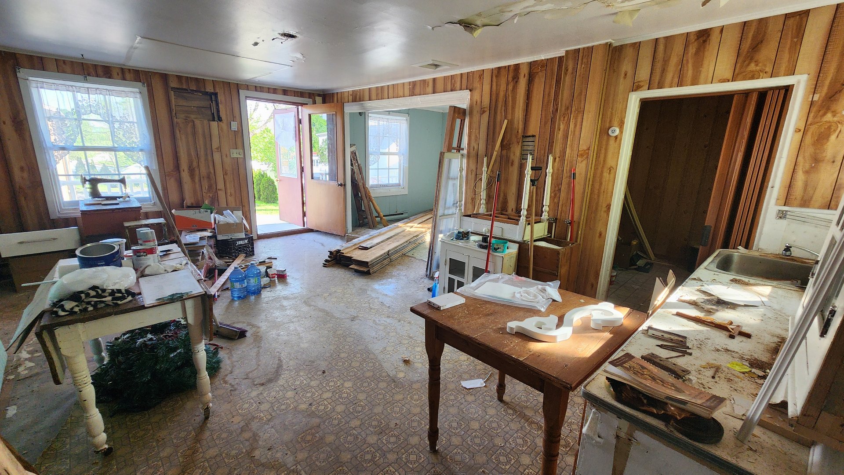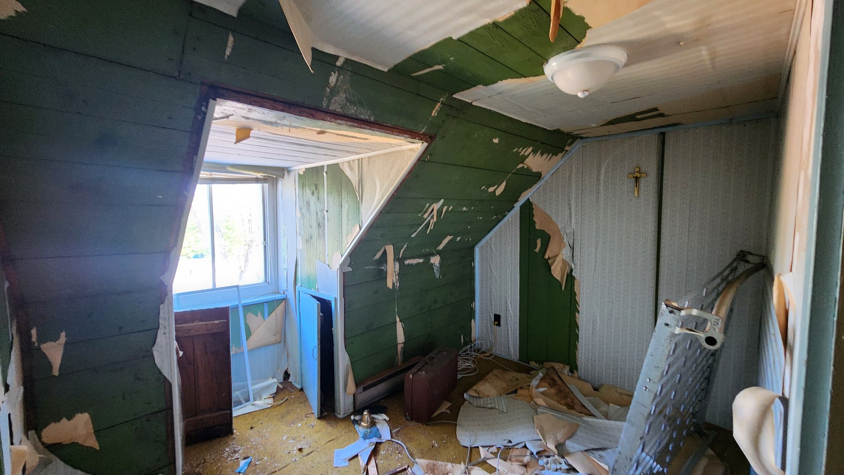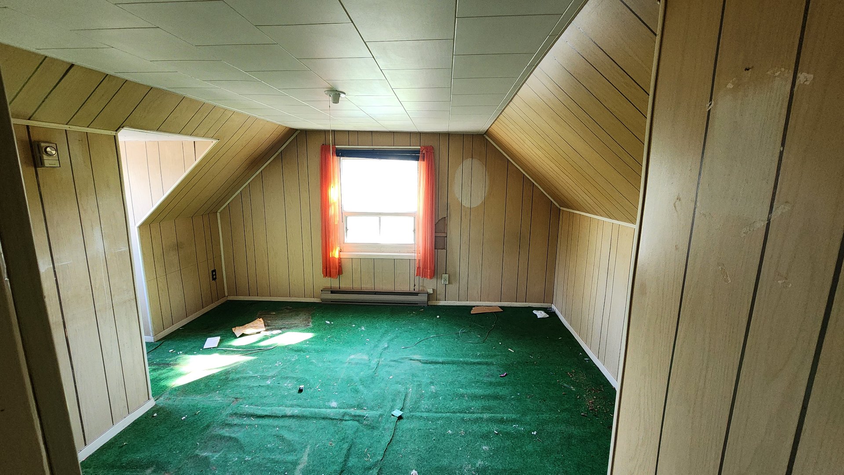Publicity
No: 17872283
I AM INTERESTED IN THIS PROPERTY

Sébastien Capistran
Residential and Commercial Real Estate Broker
Via Capitale Équipe
Real estate agency
Certain conditions apply
Presentation
Building and interior
Year of construction
1904, Century
Heating system
Electric baseboard units
Hearth stove
Cuisinière au bois
Heating energy
Electricity
Basement
Separate entrance, Unfinished, Crawl Space
Cupboard
Wood
Window type
Sliding, Hung
Windows
Wood, PVC
Roofing
Tin
Land and exterior
Foundation
Poured concrete, Concrete block, Stone
Siding
Aluminum, Wood
Driveway
Double width or more
Parking (total)
Outdoor (2)
Water supply
Municipality
Sewage system
Municipal sewer
Topography
Sloped, Flat
Proximity
Cegep, Daycare centre, Golf, Hospital, Park - green area, Bicycle path, Elementary school, Alpine skiing, High school, Cross-country skiing, Public transport
Dimensions
Size of building
24 pi
Depth of land
46.8 pi
Depth of building
20.2 pi
Land area
2374.5 pi²irregulier
Building area
480 pi²irregulier
Private portion
731.9 pi²
Frontage land
52.4 pi
Room details
| Room | Level | Dimensions | Ground Cover |
|---|---|---|---|
| Living room | Ground floor | 9' x 10' 9" pi |
Other
Tuile vinyle
|
| Dining room | Ground floor | 11' 10" x 14' 0" pi | Flexible floor coverings |
| Kitchen | Ground floor |
7' 0" x 11' 2" pi
Irregular
|
Flexible floor coverings |
| Bedroom | Ground floor | 8' 6" x 8' 0" pi | Flexible floor coverings |
| Washroom | Ground floor |
2' 4" x 3' 10" pi
Irregular
|
Flexible floor coverings |
| Bedroom | 2nd floor | 6' 9" x 9' 11" pi | Carpet |
| Primary bedroom | 2nd floor |
11' 6" x 12' 4" pi
Irregular
|
Carpet |
| Bathroom | 2nd floor | 6' 1" x 9' 8" pi | Carpet |
Inclusions
Panneau électrique 200 ampères pour remplacer celui à fusibles, revêtement extérieur ancestral d'aluminium, 2 x 4 et cuisinière antique au bois.
Exclusions
Outils, effets personnels du vendeur.
Taxes and costs
Municipal Taxes (2024)
312 $
School taxes (2023)
25 $
Total
337 $
Evaluations (2024)
Building
10 600 $
Land
21 000 $
Total
31 600 $
Notices
Sold without legal warranty of quality, at the purchaser's own risk.
Additional features
Occupation
15 days
Zoning
Agricultural, Residential
Publicity





