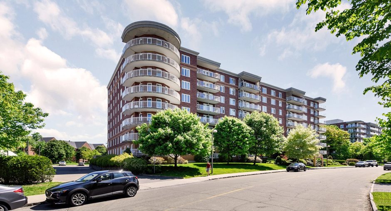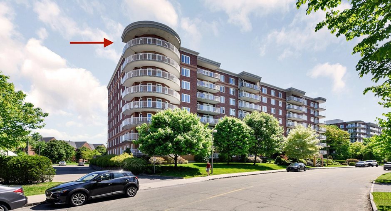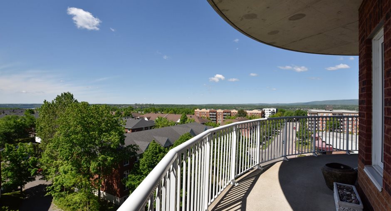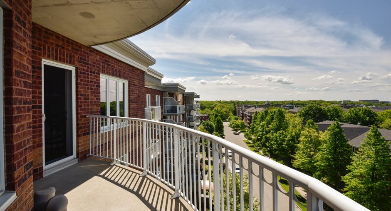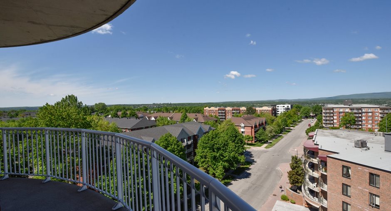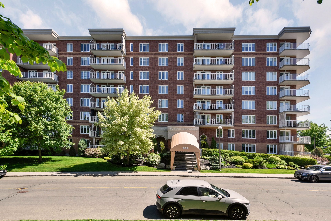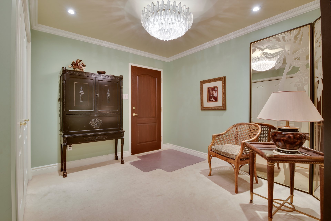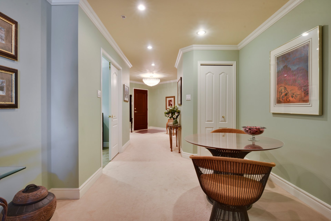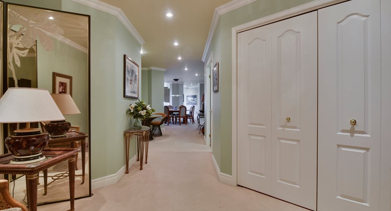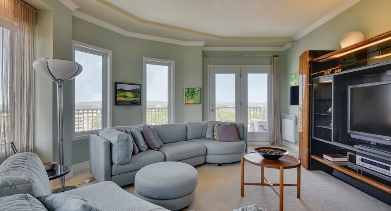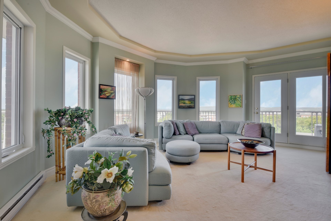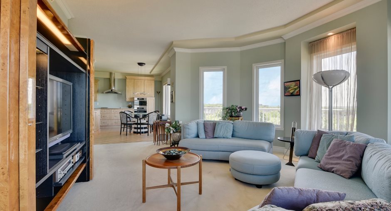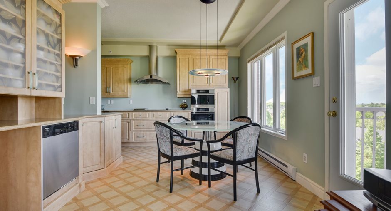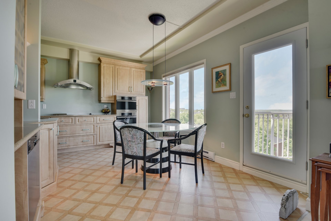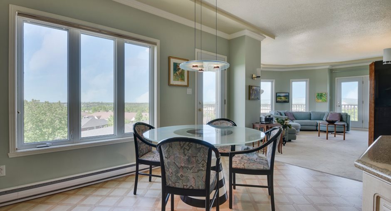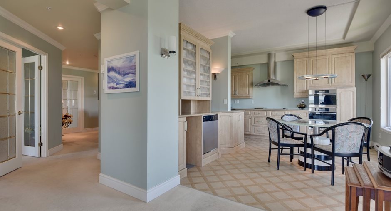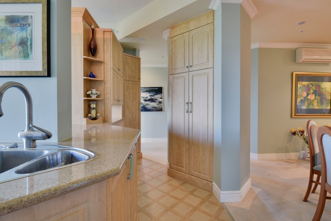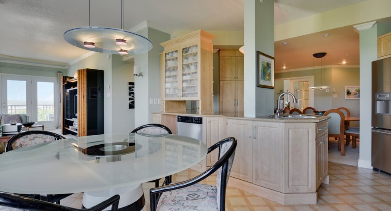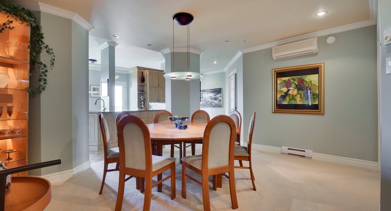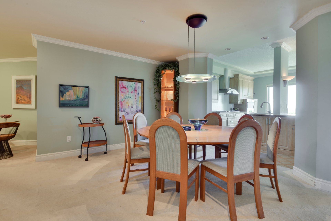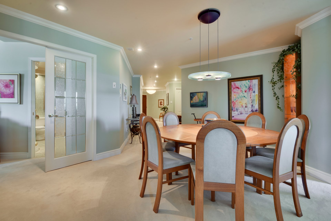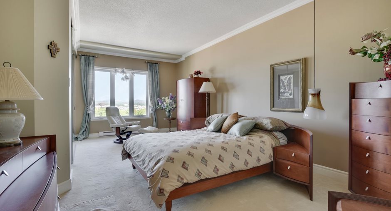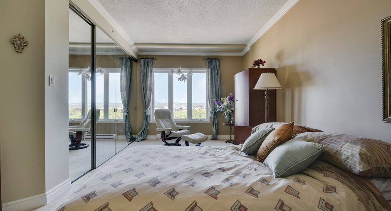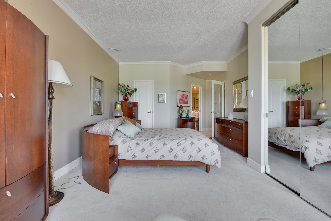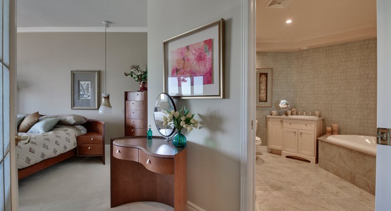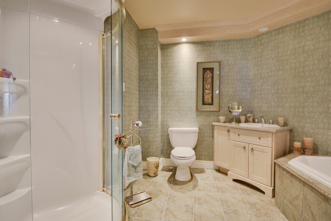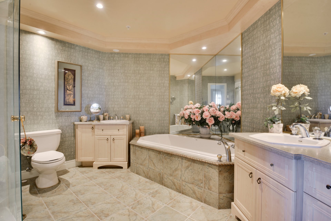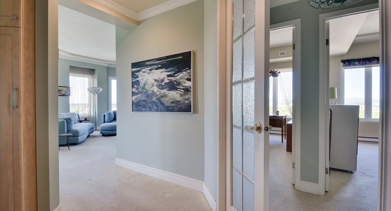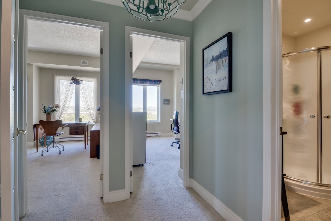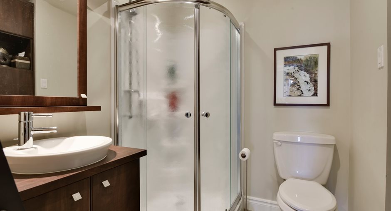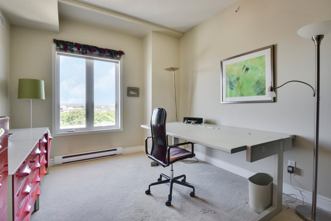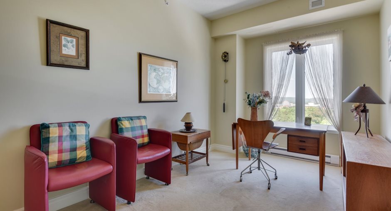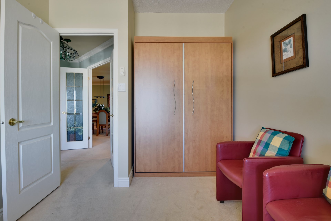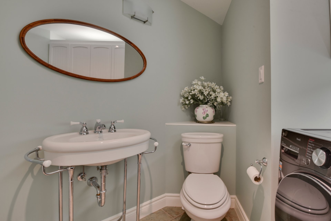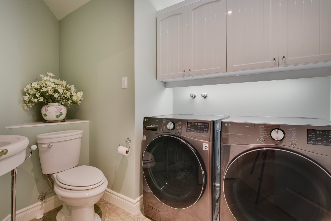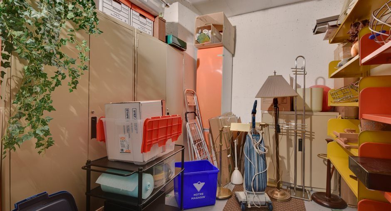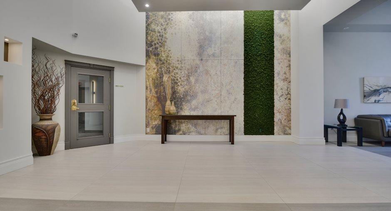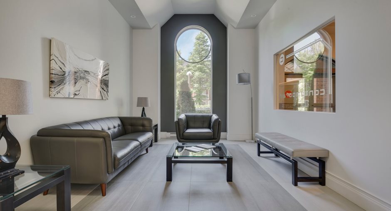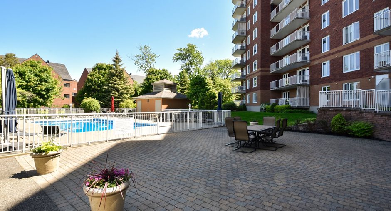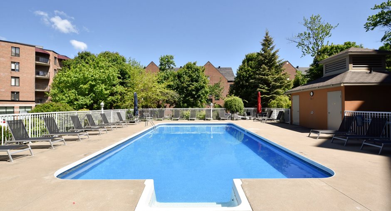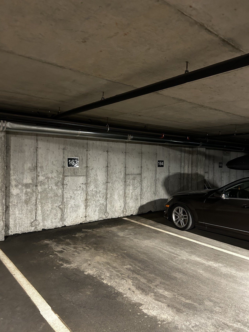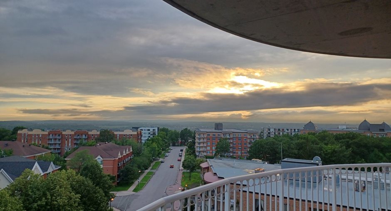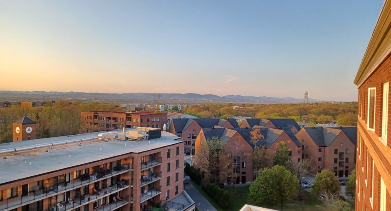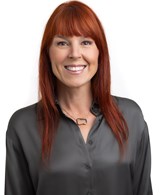Publicity
I AM INTERESTED IN THIS PROPERTY
Certain conditions apply
Presentation
Building and interior
Year of construction
2005
Number of floors
8
Level
8th floor
Equipment available
Wall-mounted air conditioning, Entry phone
Bathroom / Washroom
Adjoining to the master bedroom, Separate shower
Heating system
Electric baseboard units
Heating energy
Electricity
Land and exterior
Siding
Brick
Garage
Heated, Double width or more, Fitted
Driveway
Asphalt
Parking (total)
Garage (2)
Pool
Inground
Water supply
Municipality
Sewage system
Municipal sewer
Easy access
Elevator
View
Panoramic, City
Proximity
Highway, Cegep, Daycare centre, Golf, Hospital, Bicycle path, Elementary school, High school, Public transport, University
Dimensions
Private portion
1914 pi²
Room details
| Room | Level | Dimensions | Ground Cover |
|---|---|---|---|
| Hallway |
Other
8e niveau
|
11' 0" x 9' 4" pi
Irregular
|
Carpet |
| Washroom |
Other
8e niveau
|
8' 3" x 7' 5" pi
Irregular
|
Ceramic tiles |
| Dining room |
Other
8e niveau
|
14' 10" x 12' 6" pi
Irregular
|
Carpet |
| Kitchen |
Other
8e niveau
|
16' 2" x 14' 10" pi
Irregular
|
Other
Prélart
|
| Living room |
Other
8e niveau
|
20' 11" x 14' 7" pi
Irregular
|
Carpet |
| Primary bedroom |
Other
8e niveau
|
21' 0" x 13' 0" pi
Irregular
|
Carpet |
| Bathroom |
Other
8e niveau
|
10' 2" x 11' 6" pi
Irregular
|
Ceramic tiles |
| Bedroom |
Other
8e niveau
|
13' 0" x 10' 0" pi
Irregular
|
Carpet |
| Bedroom |
Other
8e niveau
|
15' 4" x 8' 8" pi
Irregular
|
Carpet |
| Bathroom |
Other
8e niveau
|
6' 6" x 5' 10" pi
Irregular
|
Ceramic tiles |
| Den |
Other
8e niveau
|
10' x 9' 10" pi
Irregular
|
Carpet |
Inclusions
Habillage des fenêtres, luminaires, lit escamotable, meuble télévison du salon, lave-vaisselle, 2 fours encastrés Miele, cuisinière (plaque), réfrigérateur, trancheuse, système de détection de fuite d'eau.
Exclusions
Suspension en verre dans la chambre des maîtres, suspensions au dessus de la table de la salle à manger et au dessus de la table de cuisine.
Taxes and costs
Municipal Taxes (2024)
5033 $
School taxes (2024)
443 $
Total
5476 $
Monthly fees
Energy cost
129 $
Co-ownership fees
459 $
Total
588 $
Evaluations (2024)
Building
454 500 $
Land
42 500 $
Total
497 000 $
Additional features
Occupation
30 days
Zoning
Residential
Publicity





